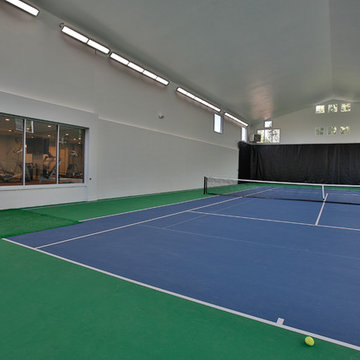Idées déco de salles de sport avec un mur gris
Trier par :
Budget
Trier par:Populaires du jour
61 - 80 sur 263 photos
1 sur 3
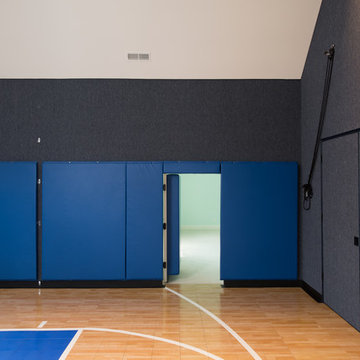
Door to secret room off of home gym
Inspiration pour un grand terrain de sport intérieur traditionnel avec un mur gris, parquet clair et un sol marron.
Inspiration pour un grand terrain de sport intérieur traditionnel avec un mur gris, parquet clair et un sol marron.
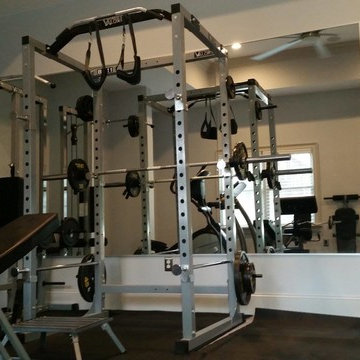
Inspiration pour une grande salle de musculation traditionnelle avec un mur gris et moquette.
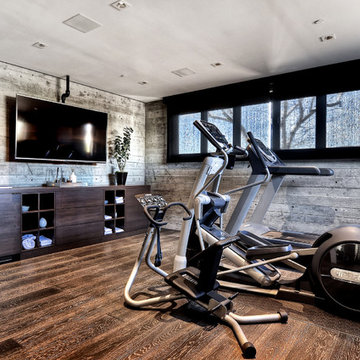
Custom European White Oak, engineered 3/4" x 10" Plank.
The Bowman Group
Cette image montre une grande salle de sport design multi-usage avec un sol en bois brun, un mur gris et un sol marron.
Cette image montre une grande salle de sport design multi-usage avec un sol en bois brun, un mur gris et un sol marron.
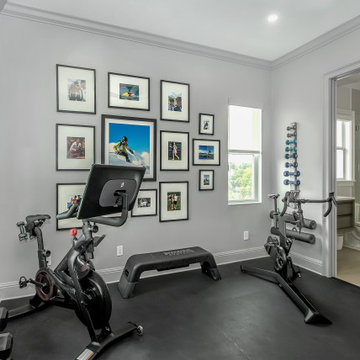
Exemple d'une petite salle de sport moderne multi-usage avec un mur gris et un sol noir.

This cozy lake cottage skillfully incorporates a number of features that would normally be restricted to a larger home design. A glance of the exterior reveals a simple story and a half gable running the length of the home, enveloping the majority of the interior spaces. To the rear, a pair of gables with copper roofing flanks a covered dining area that connects to a screened porch. Inside, a linear foyer reveals a generous staircase with cascading landing. Further back, a centrally placed kitchen is connected to all of the other main level entertaining spaces through expansive cased openings. A private study serves as the perfect buffer between the homes master suite and living room. Despite its small footprint, the master suite manages to incorporate several closets, built-ins, and adjacent master bath complete with a soaker tub flanked by separate enclosures for shower and water closet. Upstairs, a generous double vanity bathroom is shared by a bunkroom, exercise space, and private bedroom. The bunkroom is configured to provide sleeping accommodations for up to 4 people. The rear facing exercise has great views of the rear yard through a set of windows that overlook the copper roof of the screened porch below.
Builder: DeVries & Onderlinde Builders
Interior Designer: Vision Interiors by Visbeen
Photographer: Ashley Avila Photography
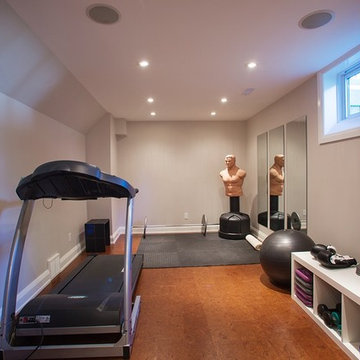
Inspiration pour une salle de sport traditionnelle de taille moyenne et multi-usage avec un mur gris et un sol en liège.
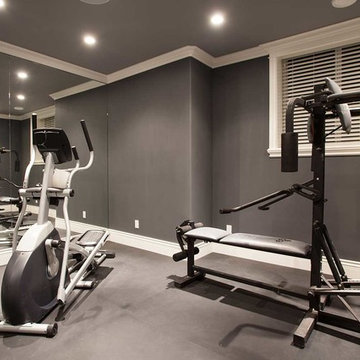
South Surrey Gym
Réalisation d'une salle de musculation minimaliste de taille moyenne avec un mur gris et un sol noir.
Réalisation d'une salle de musculation minimaliste de taille moyenne avec un mur gris et un sol noir.
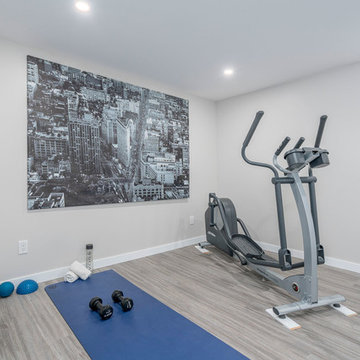
Réalisation d'une salle de sport design multi-usage et de taille moyenne avec un mur gris et un sol gris.
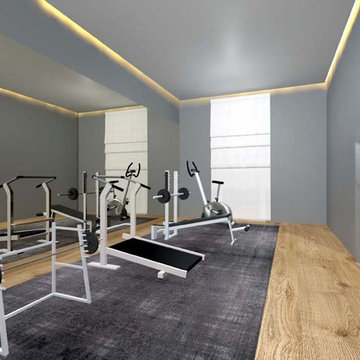
Inspiration pour une salle de musculation design de taille moyenne avec un mur gris et parquet clair.
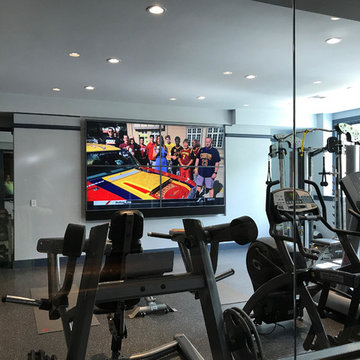
The home gym is equipped with a video wall! 4 different shows can be streamed at any given time with sound from the custom fit playbar. One television also can be listened to through headphones as well.
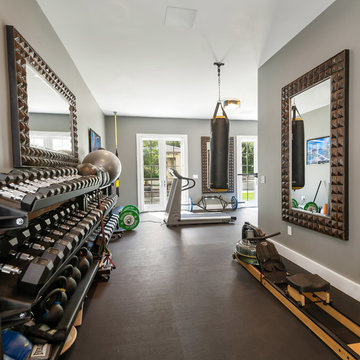
Cette photo montre une grande salle de sport moderne multi-usage avec un mur gris et un sol noir.
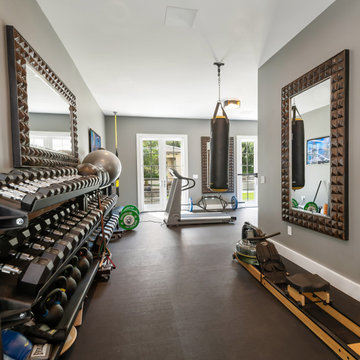
A large modern home gym complete with plenty of gym equipment. Black rubber mat flooring, warm grey walls and modern large mirrors complete the room.

Beautiful workout space located in the basement with rubber flooring, mounts for televisions and a huge gym standard fan.
Inspiration pour une salle de sport minimaliste multi-usage et de taille moyenne avec un mur gris et un sol noir.
Inspiration pour une salle de sport minimaliste multi-usage et de taille moyenne avec un mur gris et un sol noir.
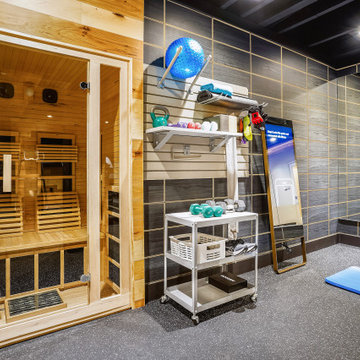
We are excited to share the grand reveal of this fantastic home gym remodel we recently completed. What started as an unfinished basement transformed into a state-of-the-art home gym featuring stunning design elements including hickory wood accents, dramatic charcoal and gold wallpaper, and exposed black ceilings. With all the equipment needed to create a commercial gym experience at home, we added a punching column, rubber flooring, dimmable LED lighting, a ceiling fan, and infrared sauna to relax in after the workout!
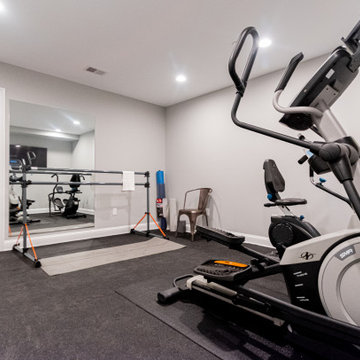
Gardner/Fox created this clients' ultimate man cave! What began as an unfinished basement is now 2,250 sq. ft. of rustic modern inspired joy! The different amenities in this space include a wet bar, poker, billiards, foosball, entertainment area, 3/4 bath, sauna, home gym, wine wall, and last but certainly not least, a golf simulator. To create a harmonious rustic modern look the design includes reclaimed barnwood, matte black accents, and modern light fixtures throughout the space.
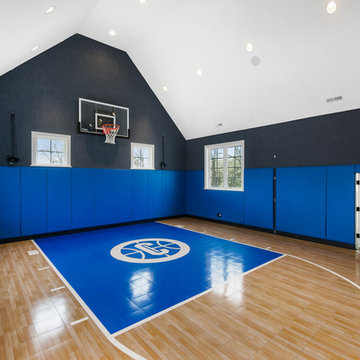
Custom Sport Court with secret room attached
Cette photo montre un grand terrain de sport intérieur chic avec un mur gris, parquet clair et un sol marron.
Cette photo montre un grand terrain de sport intérieur chic avec un mur gris, parquet clair et un sol marron.
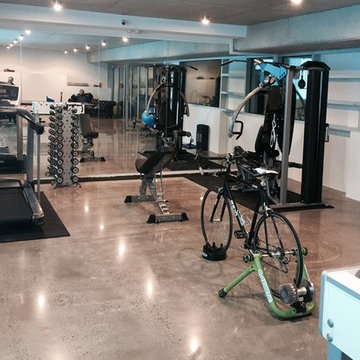
Gym Description:
Bodycraft GXP multi gym
Vision Treadmill
VIP Boxing Equipment
Free Weights and Bench
matts & Fitness Balls
Game Room:
Air Hockey Table
Table Tennis
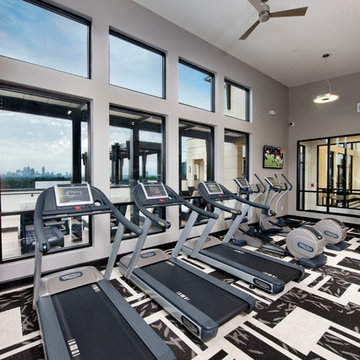
all work completed while at HBC Design Group
Visit www.designsbykaty.com for more photos of work and inspiration
Cette photo montre une grande salle de sport chic multi-usage avec un mur gris et moquette.
Cette photo montre une grande salle de sport chic multi-usage avec un mur gris et moquette.
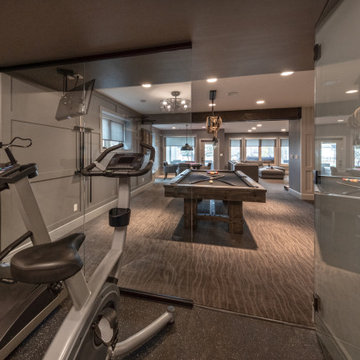
Friends and neighbors of an owner of Four Elements asked for help in redesigning certain elements of the interior of their newer home on the main floor and basement to better reflect their tastes and wants (contemporary on the main floor with a more cozy rustic feel in the basement). They wanted to update the look of their living room, hallway desk area, and stairway to the basement. They also wanted to create a 'Game of Thrones' themed media room, update the look of their entire basement living area, add a scotch bar/seating nook, and create a new gym with a glass wall. New fireplace areas were created upstairs and downstairs with new bulkheads, new tile & brick facades, along with custom cabinets. A beautiful stained shiplap ceiling was added to the living room. Custom wall paneling was installed to areas on the main floor, stairway, and basement. Wood beams and posts were milled & installed downstairs, and a custom castle-styled barn door was created for the entry into the new medieval styled media room. A gym was built with a glass wall facing the basement living area. Floating shelves with accent lighting were installed throughout - check out the scotch tasting nook! The entire home was also repainted with modern but warm colors. This project turned out beautiful!
Idées déco de salles de sport avec un mur gris
4
