Idées déco de salles de sport avec un mur gris
Trier par :
Budget
Trier par:Populaires du jour
81 - 100 sur 263 photos
1 sur 3
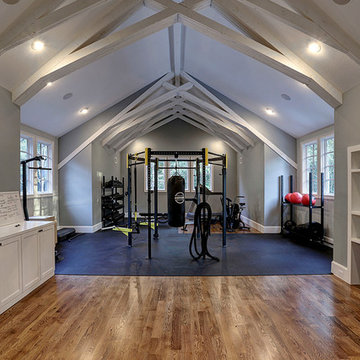
Inspiration pour une grande salle de musculation rustique avec un mur gris, un sol en bois brun et un sol marron.
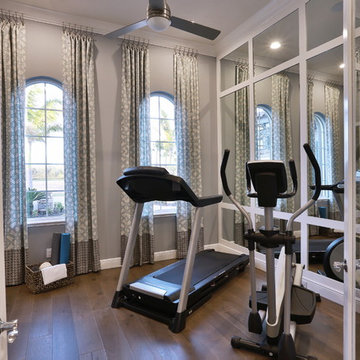
Everett Dennison | SRQ 360
Cette image montre une petite salle de sport traditionnelle multi-usage avec un mur gris, un sol en bois brun et un sol marron.
Cette image montre une petite salle de sport traditionnelle multi-usage avec un mur gris, un sol en bois brun et un sol marron.
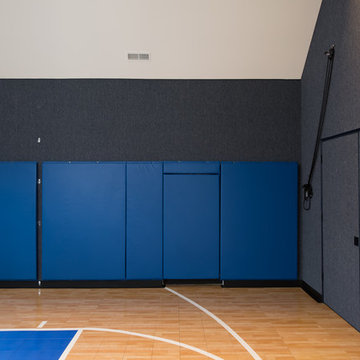
Sport Coat with Blue accents
Exemple d'un grand terrain de sport intérieur chic avec un mur gris, parquet clair et un sol marron.
Exemple d'un grand terrain de sport intérieur chic avec un mur gris, parquet clair et un sol marron.
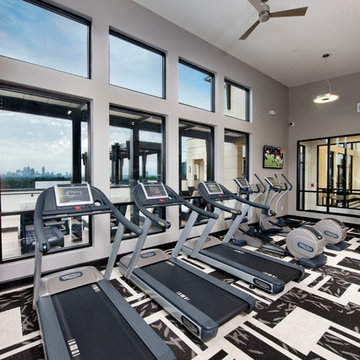
all work completed while at HBC Design Group
Visit www.designsbykaty.com for more photos of work and inspiration
Cette photo montre une grande salle de sport chic multi-usage avec un mur gris et moquette.
Cette photo montre une grande salle de sport chic multi-usage avec un mur gris et moquette.
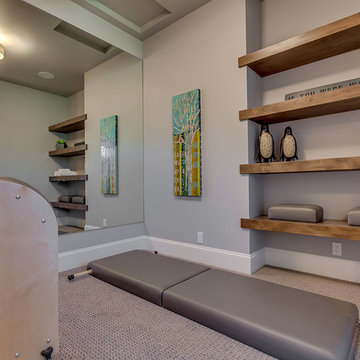
Paint: Benjamin Moore 1465" Smoke Embers"
Trim & Ceiling: Benjamin Moore OC-64 "Pure White"
Floor: Carpet
Aménagement d'un studio de yoga contemporain de taille moyenne avec un mur gris et moquette.
Aménagement d'un studio de yoga contemporain de taille moyenne avec un mur gris et moquette.
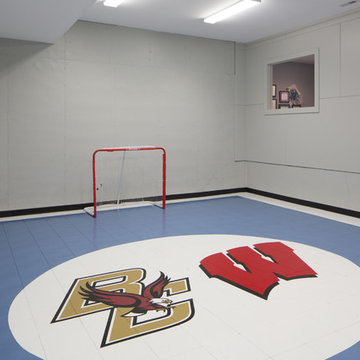
Mark Teskey
Idée de décoration pour un grand terrain de sport intérieur tradition avec un mur gris et un sol en linoléum.
Idée de décoration pour un grand terrain de sport intérieur tradition avec un mur gris et un sol en linoléum.
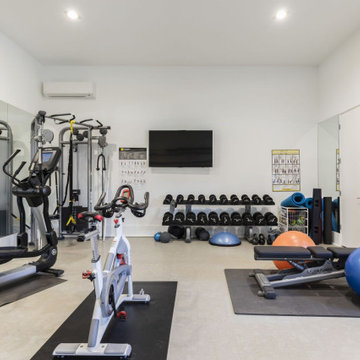
Reunion Resort, Kissimmee FL
This homeowner converted their 2 car garage into a home gym and added air-conditioning and storage room on the right.
Idées déco pour une grande salle de sport classique multi-usage avec un mur gris, un sol en vinyl et un sol gris.
Idées déco pour une grande salle de sport classique multi-usage avec un mur gris, un sol en vinyl et un sol gris.
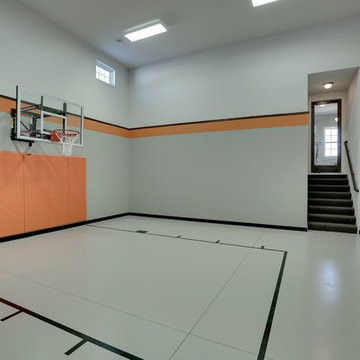
Half court basketball court with orange stripe detail.
Photography by Spacecrafting
Réalisation d'un grand terrain de sport intérieur tradition avec un mur gris, sol en béton ciré et un sol gris.
Réalisation d'un grand terrain de sport intérieur tradition avec un mur gris, sol en béton ciré et un sol gris.
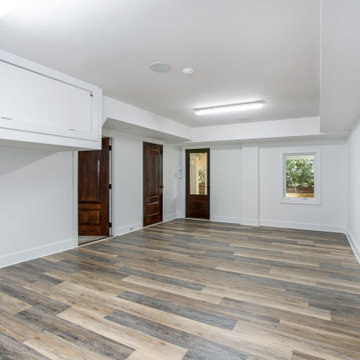
Home gym/yoga studio with indestructible materials. Leads to the ground floor outdoor living room and into separate his and hers garages. Just outside the door is the Ocean and an outdoor shower. True serenity.
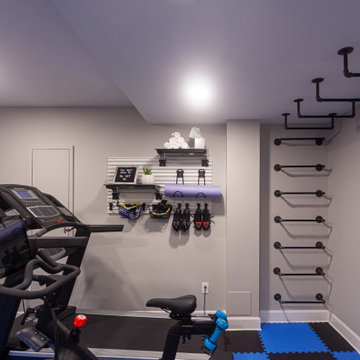
What a great place to enjoy a family movie or perform on a stage! The ceiling lights move to the beat of the music and the curtain open and closes. Then move to the other side of the basement to the wet bar and snack area and game room with a beautiful salt water fish tank.
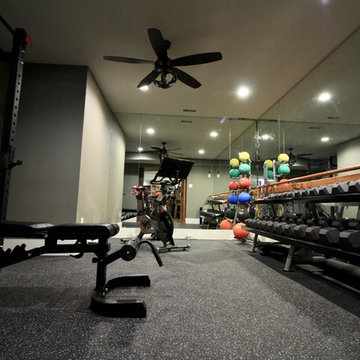
Inspiration pour une petite salle de musculation chalet avec un mur gris et un sol gris.
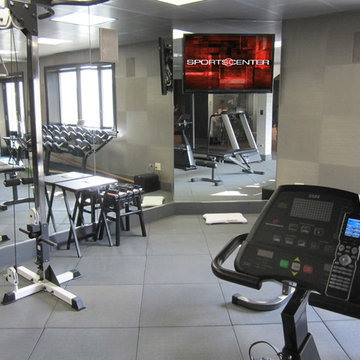
A great integration system seamlessly manages a multitude of systems intelligently and automatically while requiring an absolute minimum of user prompting to create repeatable environmental and entertainment scenes which they enjoy.
This project required 21 zones of digital audio, 12 zones of HD video with access to 7 sources ranging from multiple HD Cable Boxes, Surveillance Cameras, Blu-Ray DVD, dual Satellite Radio tuners and Apple TV. This systems cornerstone of operation is the NetStreams DigiLinx integration system which boasts IP based audio for CD quality sound while incorporating complete property intercom, paging and door chimes. Lutron Homeworks lighting control manages the exterior and interior lighting which we designed to showcase this homes best features. Several interior spaces required Lurton’s Sivoia silent operating motorized shades for privacy and ambient light control. Numerous cameras keep a vigilant eye on the entire property. Viewing cameras or operating any of the homes Entertainment, Lighting or Technology Systems can be accomplished through iPhone, iPads, fixed touch screens, handheld remotes from URC and computer.
Our favorite integration features include the ability to instantly launch music for the patio from Lutron Homeworks seeTouch controllers located at patio egress and simple to operate handheld remotes for owners and their guests.
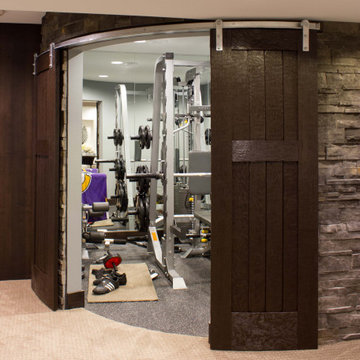
Project by Wiles Design Group. Their Cedar Rapids-based design studio serves the entire Midwest, including Iowa City, Dubuque, Davenport, and Waterloo, as well as North Missouri and St. Louis.
For more about Wiles Design Group, see here: https://wilesdesigngroup.com/
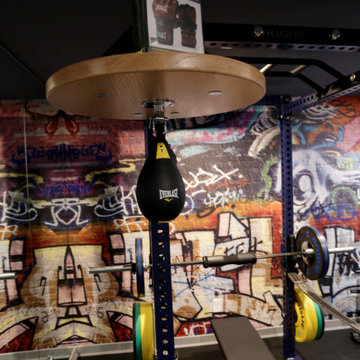
This lower level space was inspired by Film director, write producer, Quentin Tarantino. Starting with the acoustical panels disguised as posters, with films by Tarantino himself. We included a sepia color tone over the original poster art and used this as a color palate them for the entire common area of this lower level. New premium textured carpeting covers most of the floor, and on the ceiling, we added LED lighting, Madagascar ebony beams, and a two-tone ceiling paint by Sherwin Williams. The media stand houses most of the AV equipment and the remaining is integrated into the walls using architectural speakers to comprise this 7.1.4 Dolby Atmos Setup. We included this custom sectional with performance velvet fabric, as well as a new table and leather chairs for family game night. The XL metal prints near the new regulation pool table creates an irresistible ambiance, also to the neighboring reclaimed wood dart board area. The bathroom design include new marble tile flooring and a premium frameless shower glass. The luxury chevron wallpaper gives this space a kiss of sophistication. Finalizing this lounge we included a gym with rubber flooring, fitness rack, row machine as well as custom mural which infuses visual fuel to the owner’s workout. The Everlast speedbag is positioned in the perfect place for those late night or early morning cardio workouts. Lastly, we included Polk Audio architectural ceiling speakers meshed with an SVS micros 3000, 800-Watt subwoofer.
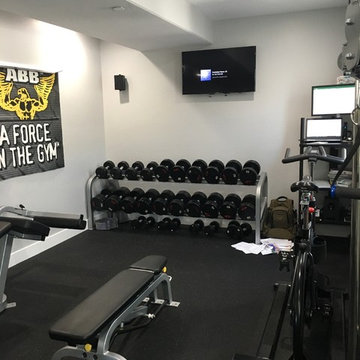
Riley Ridd
Idée de décoration pour une salle de musculation urbaine de taille moyenne avec un mur gris et un sol noir.
Idée de décoration pour une salle de musculation urbaine de taille moyenne avec un mur gris et un sol noir.
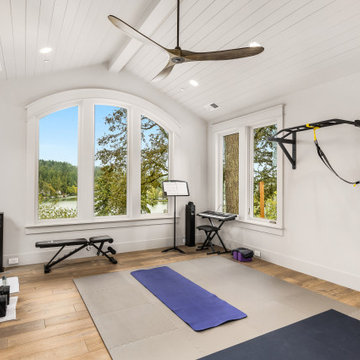
Cette photo montre une salle de sport chic multi-usage et de taille moyenne avec un mur gris, parquet clair et un plafond en lambris de bois.
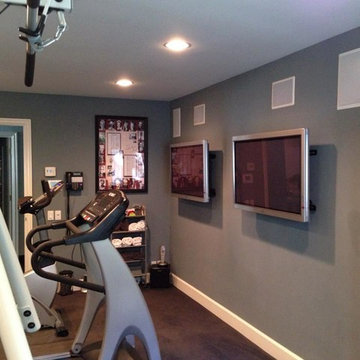
Inspiration pour une salle de sport design multi-usage et de taille moyenne avec un mur gris, moquette et un sol marron.
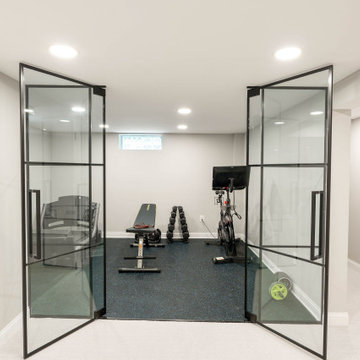
gym floor Rubber 24x24 interlock tile 3/8” thick
custom ½” glass wall, black trim w/ 2 doors
Cette photo montre une grande salle de musculation bord de mer avec un mur gris et un sol bleu.
Cette photo montre une grande salle de musculation bord de mer avec un mur gris et un sol bleu.
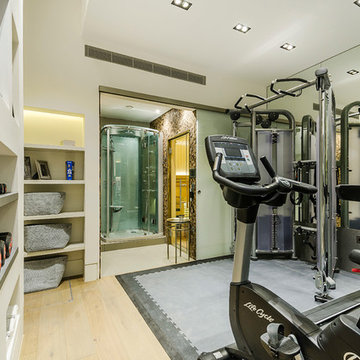
Fully equiped gym, designed and equiped by us, along with sauna and steam room. Additional flooring for gym use and protection of underlying floor.
Alyson Jackson-Petts
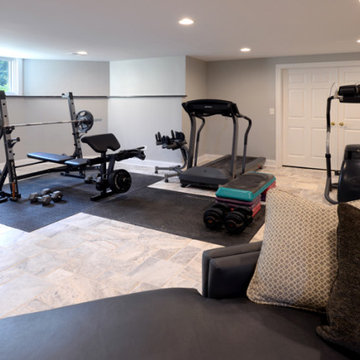
Basement family room offers multiple areas for family entertainment and special interests. The exercise equipment is located in the far corner of the finished space. Health conscious adults can conveniently pursue strength training and physical fitness in the comfort of their own home.
Idées déco de salles de sport avec un mur gris
5