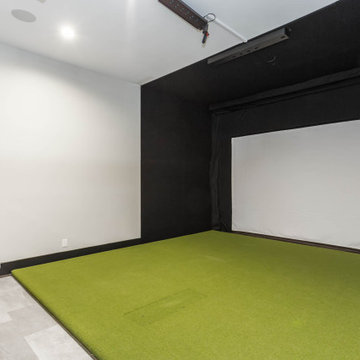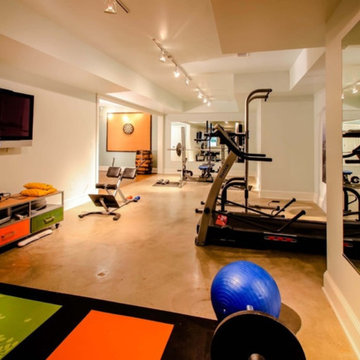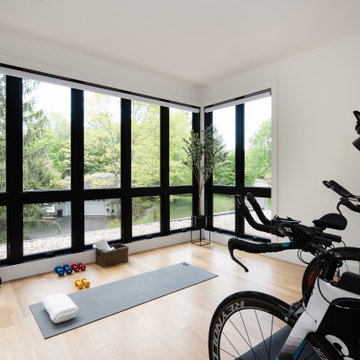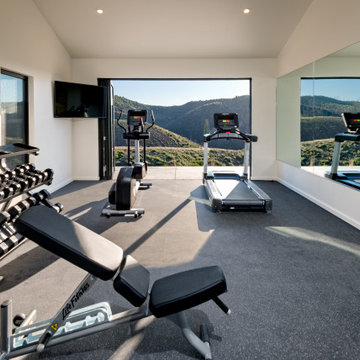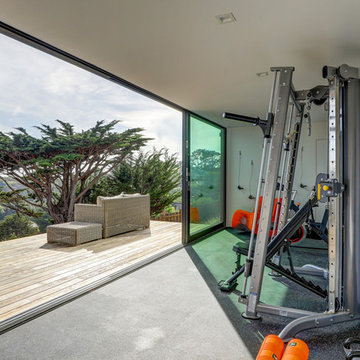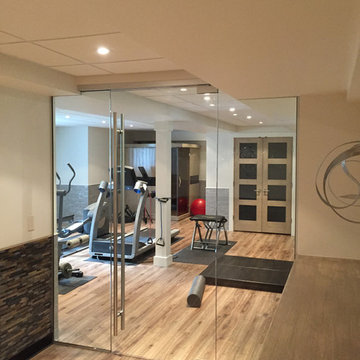Idées déco de salles de sport modernes
Trier par :
Budget
Trier par:Populaires du jour
21 - 40 sur 3 730 photos
1 sur 2
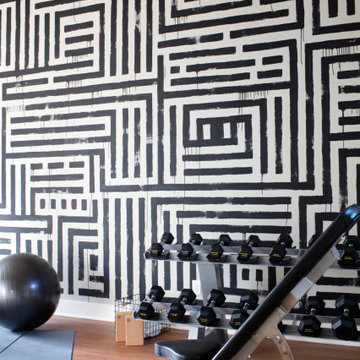
Designed to encourage a healthy lifestyle, the exercise room showcases an energetic focal wall and top-of-the-line exercise equipment.
Located off the covered porch in the home's lower level, the energetic exercise room offers state-of-the-art equipment and lots of natural light.
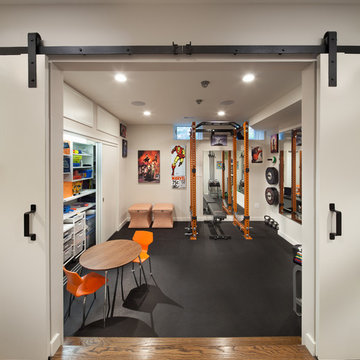
Four Brothers, along with Architectural Ceramics's products, remodeled a Washington, DC home. Naturals Seaglass Culture Brick made for a simple, modern kitchen backsplash and gave the room a touch of color. In the first bathroom, 12x24 Curl Silver Glazed Decorative tile created a perfect accent wall, along with Time 2.0 Silver field tiles and mosaics in the shower. The second bathroom boasts 6x36 Crag Castle Tea Sand on the walls, Perfect Interlocking Pebbles on the shower floor, and 12x24 Crag Castle Tea Sand on the bathroom floor.
Trouvez le bon professionnel près de chez vous
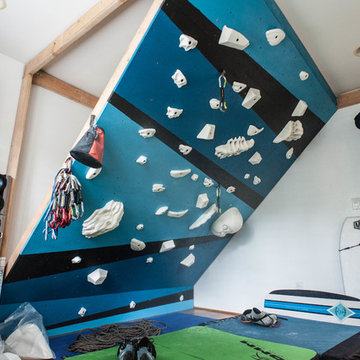
Needed something small in the house for training. Entire project is freestanding, with zero attachments to the walls. Basic 2x4 and 2x6 construction. Website linked is not mine, however, it's where I purchased the climbing holds.
PC- Josiah Reuter
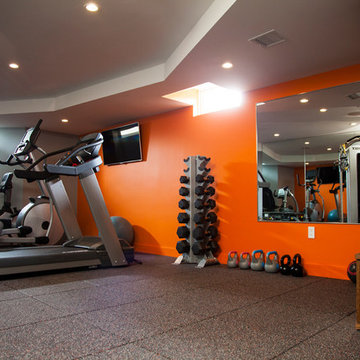
Pat Piasecki
Cette image montre une salle de sport minimaliste multi-usage et de taille moyenne avec un mur orange.
Cette image montre une salle de sport minimaliste multi-usage et de taille moyenne avec un mur orange.
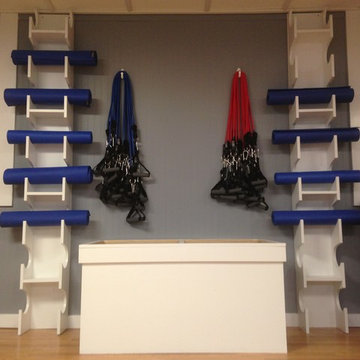
Custom built yoga matt storage rack. This was inspired by the katana sword display racks found in Japanese dojos.
Exemple d'une salle de sport moderne.
Exemple d'une salle de sport moderne.
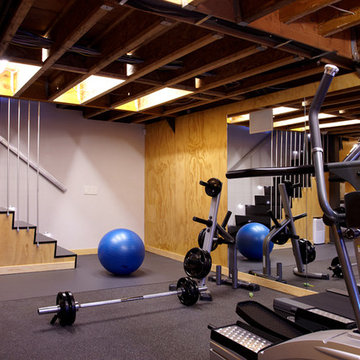
Professional interior shots by Phillip Ennis Photography, exterior shots provided by Architect's firm.
Aménagement d'une salle de sport moderne avec un sol gris.
Aménagement d'une salle de sport moderne avec un sol gris.

We took what was a dark narrow room and added mirrors and a French door / window combination to flood the space with natural light and bring in lovely views of the tree tops. What is especially unique about this home gym / playroom is the addition of a climbing wall and professional aerial point that allows the owners to easily swap out and hang a wide range of toys from Bungee Fitness to swings and trapeze all from a custom designed rigging system.
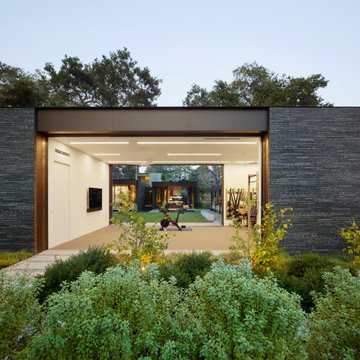
A freestanding structure set deep back into the site is a zen-like fitness/yoga studio as well as a guesthouse with a kitchenette
(Photography by: Matthew Millman)

This completed home boasts a HERS index of zero. The most noteworthy energy efficient features are the air tightness of the thermal shell and the use of solar energy. Using a 17.1 kW Photovoltaic system and Tesla Powerwall, the solar system provides approximately 100% of the annual electrical energy needs. In addition, an innovative “pod” floor plan design allows each separate pod to be closed off for minimal HVAC use when unused.
A Grand ARDA for Green Design goes to
Phil Kean Design Group
Designer: Phil Kean Design Group
From: Winter Park, Florida
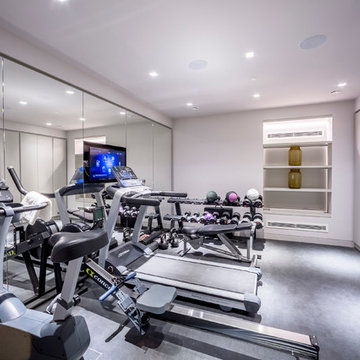
Control4 interface on a smart TV, allows the client to control their home technology without being interrupted during their work out. Thomas Alexander Photography
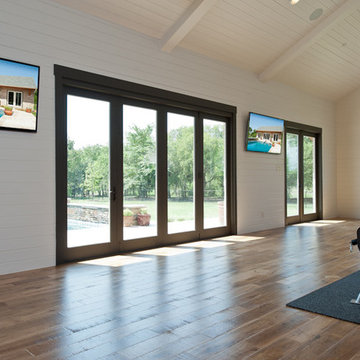
MLA Photography-Erin Matlock
Réalisation d'une grande salle de musculation minimaliste avec un mur blanc et un sol en bois brun.
Réalisation d'une grande salle de musculation minimaliste avec un mur blanc et un sol en bois brun.
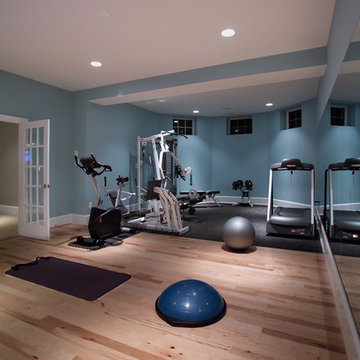
Beautiful exercise space and dance studio. Dance studio includes custom made barre and sprung floor. Rubber exercising flooring in the gynamsium. All design work by Mark Hendricks, Rule4 Building Group in house professional home designer. Entire contract work and painting by Rule4 Building Group, managed by Brent Hanauer, Senior Project Manager. Photos by Yerko H. Pallominy, ProArch Photograhy.
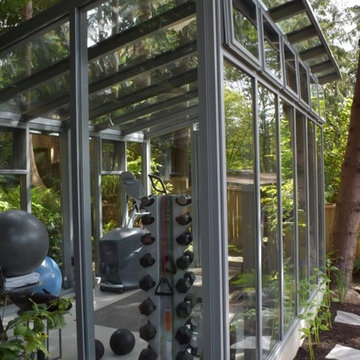
This custom freestanding lean to greenhouse has been converted into an outdoor gym. Rain or shine, the well ventilated space can be an escape to nature but not its elements. 10x14 with luxurious double glass glazing, this structure is a retreat from the everyday.
Idées déco de salles de sport modernes
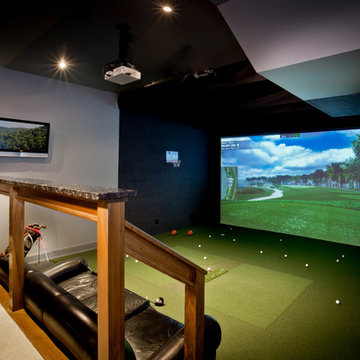
Don Schulte Photography
Inspiration pour une grande salle de sport minimaliste multi-usage avec un mur beige, moquette et un sol vert.
Inspiration pour une grande salle de sport minimaliste multi-usage avec un mur beige, moquette et un sol vert.
2
