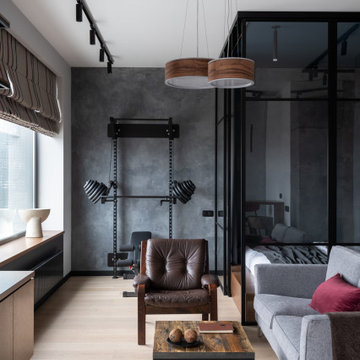Idées déco de salles de sport
Trier par :
Budget
Trier par:Populaires du jour
61 - 80 sur 1 891 photos
1 sur 3

This basement remodeling project involved transforming a traditional basement into a multifunctional space, blending a country club ambience and personalized decor with modern entertainment options.
This entertainment/workout space is a sophisticated retreat reminiscent of a country club. We reorganized the layout, utilizing a larger area for the golf tee and workout equipment and a smaller area for the teenagers to play video games. We also added personal touches, like a family photo collage with a chunky custom frame and a photo mural of a favorite golf course.
---
Project completed by Wendy Langston's Everything Home interior design firm, which serves Carmel, Zionsville, Fishers, Westfield, Noblesville, and Indianapolis.
For more about Everything Home, see here: https://everythinghomedesigns.com/
To learn more about this project, see here: https://everythinghomedesigns.com/portfolio/carmel-basement-renovation
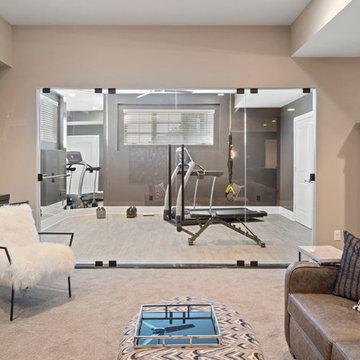
A fully outfitted gym just off the seating area is the perfect spot to work out.
Inspiration pour une salle de sport traditionnelle multi-usage et de taille moyenne avec un mur marron et parquet clair.
Inspiration pour une salle de sport traditionnelle multi-usage et de taille moyenne avec un mur marron et parquet clair.
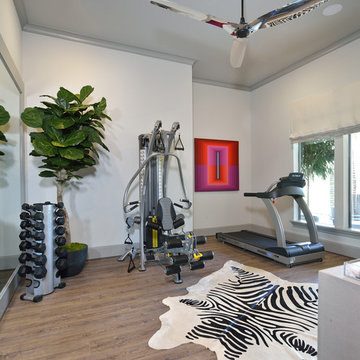
Miro Dvorscak
Peterson Homebuilders, Inc.
Beth Lindsey Interior Design
Idées déco pour une salle de musculation éclectique de taille moyenne avec un mur gris, un sol en bois brun et un sol marron.
Idées déco pour une salle de musculation éclectique de taille moyenne avec un mur gris, un sol en bois brun et un sol marron.
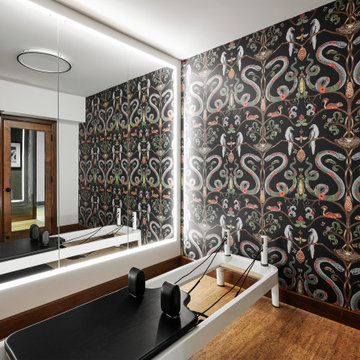
This small but mighty home gym features fun wallpaper, cork flooring, a mirror with a lit reveal, a Swedish ladder system, and custom casework.
Idées déco pour une petite salle de sport contemporaine avec un mur blanc, un sol en liège et un sol marron.
Idées déco pour une petite salle de sport contemporaine avec un mur blanc, un sol en liège et un sol marron.
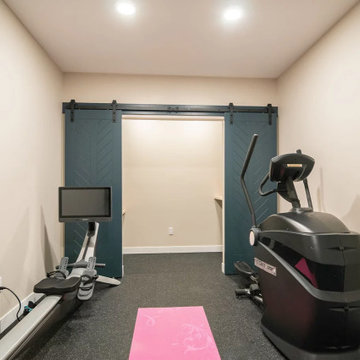
A blank slate and open minds are a perfect recipe for creative design ideas. The homeowner's brother is a custom cabinet maker who brought our ideas to life and then Landmark Remodeling installed them and facilitated the rest of our vision. We had a lot of wants and wishes, and were to successfully do them all, including a gym, fireplace, hidden kid's room, hobby closet, and designer touches.

This exercise room is perfect for your daily yoga practice! Right off the basement family room the glass doors allow to close the room off without making the space feel smaller.

"Greenleaf" is a luxury, new construction home in Darien, CT.
Sophisticated furniture, artisan accessories and a combination of bold and neutral tones were used to create a lifestyle experience. Our staging highlights the beautiful architectural interior design done by Stephanie Rapp Interiors.
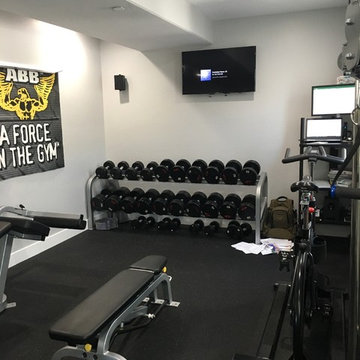
Riley Ridd
Idée de décoration pour une salle de musculation urbaine de taille moyenne avec un mur gris et un sol noir.
Idée de décoration pour une salle de musculation urbaine de taille moyenne avec un mur gris et un sol noir.
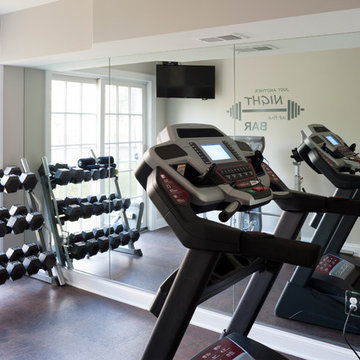
Idée de décoration pour une petite salle de sport tradition multi-usage avec un mur beige, un sol marron et un sol en liège.
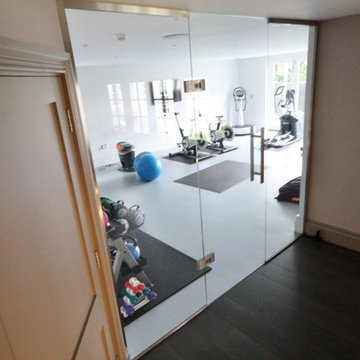
Glass screens with glass hung door to home gym.
Inspiration pour une salle de sport design multi-usage avec un sol en linoléum.
Inspiration pour une salle de sport design multi-usage avec un sol en linoléum.
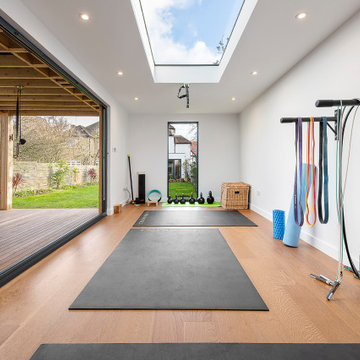
Réalisation d'une grande salle de sport design multi-usage avec un mur blanc, parquet clair et un sol noir.

The interior of The Bunker has exposed framing and great natural light from the three skylights. With the barn doors open it is a great place to workout.
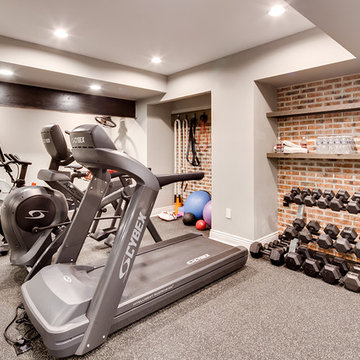
The client had a finished basement space that was not functioning for the entire family. He spent a lot of time in his gym, which was not large enough to accommodate all his equipment and did not offer adequate space for aerobic activities. To appeal to the client's entertaining habits, a bar, gaming area, and proper theater screen needed to be added. There were some ceiling and lolly column restraints that would play a significant role in the layout of our new design, but the Gramophone Team was able to create a space in which every detail appeared to be there from the beginning. Rustic wood columns and rafters, weathered brick, and an exposed metal support beam all add to this design effect becoming real.
Maryland Photography Inc.
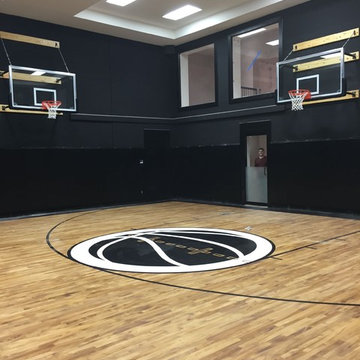
Fully Functioning Garage Expansion and Sport Court with custom logos, colors and accessories.
Cette image montre un grand terrain de sport intérieur design.
Cette image montre un grand terrain de sport intérieur design.
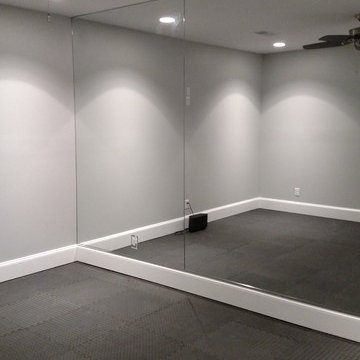
Inspiration pour une grande salle de musculation traditionnelle avec un mur gris.
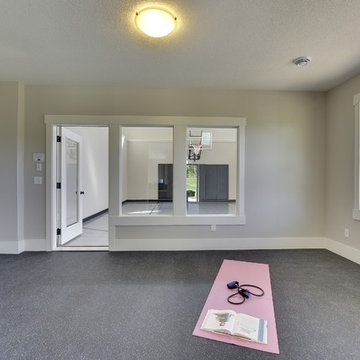
Spacecrafting
Réalisation d'une grande salle de sport tradition multi-usage avec un mur gris et un sol gris.
Réalisation d'une grande salle de sport tradition multi-usage avec un mur gris et un sol gris.
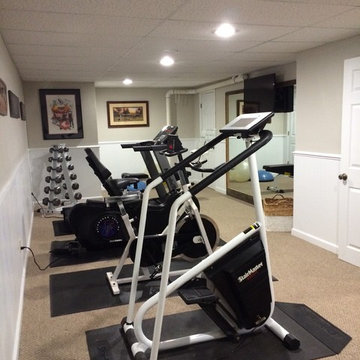
Exemple d'une salle de sport chic multi-usage avec un mur gris et moquette.
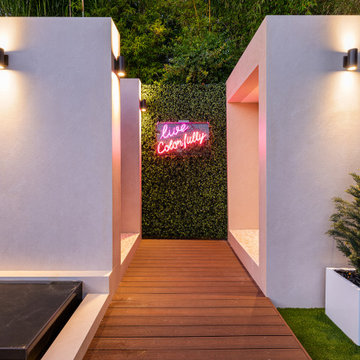
The outdoor space features an outdoor bathroom and sauna as an extension of the pool and gym area.
Aménagement d'une petite salle de sport contemporaine multi-usage avec un mur beige, parquet clair et un sol marron.
Aménagement d'une petite salle de sport contemporaine multi-usage avec un mur beige, parquet clair et un sol marron.
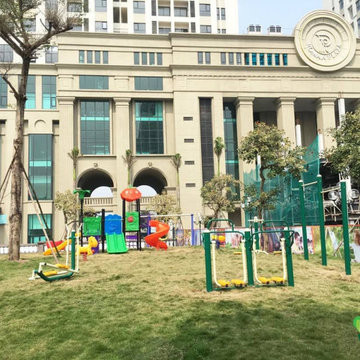
Go Green Play provides customize in the design, supply and installation of outdoor and indoor playground equipment with epdm flooring for children's playground equipment and safety flooring while ensuring creativity, interactive and safety aspects are incorporated in all our designs. Our range of products include integrated play sets, swings, seesaw, various spring riders, slides, water park play equipment, rope play equipment garden playground equipment and outdoor fitness play equipment. We also specialize in safety flooring for playground such as EPDM, interlocking mat and rubber tiles. Our playground equipment come in various pre-design or custom made which are suitable for public parks, residential parks, schools, hotels, shopping malls and various public amenity areas. These are available in various fascinating designs and colors as per the requirements of our client. Contact us for more information at info@gogreenplay.com
Idées déco de salles de sport
4
