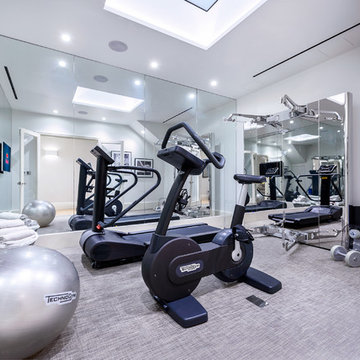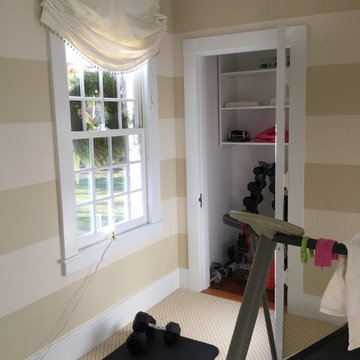Idées déco de salles de sport
Trier par :
Budget
Trier par:Populaires du jour
141 - 160 sur 1 891 photos
1 sur 3

Our Carmel design-build studio was tasked with organizing our client’s basement and main floor to improve functionality and create spaces for entertaining.
In the basement, the goal was to include a simple dry bar, theater area, mingling or lounge area, playroom, and gym space with the vibe of a swanky lounge with a moody color scheme. In the large theater area, a U-shaped sectional with a sofa table and bar stools with a deep blue, gold, white, and wood theme create a sophisticated appeal. The addition of a perpendicular wall for the new bar created a nook for a long banquette. With a couple of elegant cocktail tables and chairs, it demarcates the lounge area. Sliding metal doors, chunky picture ledges, architectural accent walls, and artsy wall sconces add a pop of fun.
On the main floor, a unique feature fireplace creates architectural interest. The traditional painted surround was removed, and dark large format tile was added to the entire chase, as well as rustic iron brackets and wood mantel. The moldings behind the TV console create a dramatic dimensional feature, and a built-in bench along the back window adds extra seating and offers storage space to tuck away the toys. In the office, a beautiful feature wall was installed to balance the built-ins on the other side. The powder room also received a fun facelift, giving it character and glitz.
---
Project completed by Wendy Langston's Everything Home interior design firm, which serves Carmel, Zionsville, Fishers, Westfield, Noblesville, and Indianapolis.
For more about Everything Home, see here: https://everythinghomedesigns.com/
To learn more about this project, see here:
https://everythinghomedesigns.com/portfolio/carmel-indiana-posh-home-remodel
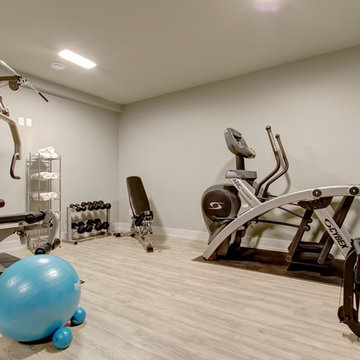
Idées déco pour une petite salle de musculation contemporaine avec un mur beige, parquet clair et un sol beige.
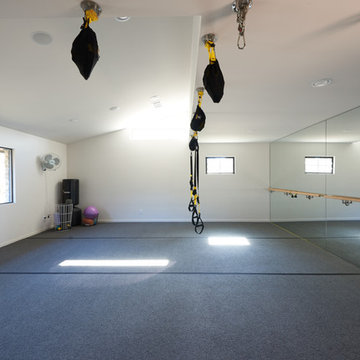
Inspiration pour une salle de sport minimaliste multi-usage et de taille moyenne avec un mur blanc et un sol gris.
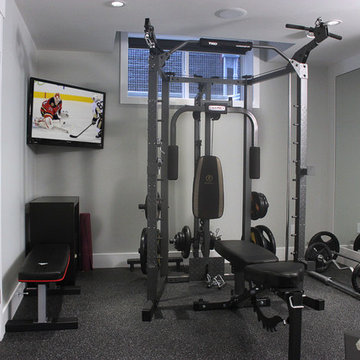
Home fitness room with custom mounted LED television.
Photo: Marvin Magallanes/Cadet
Home Theater Calgary
Home Automation Calgary
Smart Home Systems Calgary
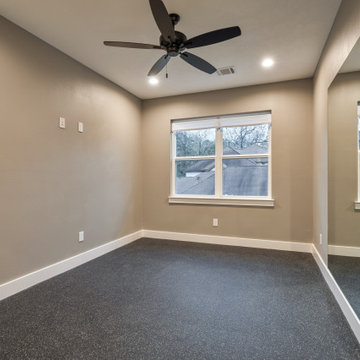
Exemple d'une salle de sport craftsman multi-usage et de taille moyenne avec un mur beige et un sol noir.

The transitional style of the interior of this remodeled shingle style home in Connecticut hits all of the right buttons for todays busy family. The sleek white and gray kitchen is the centerpiece of The open concept great room which is the perfect size for large family gatherings, but just cozy enough for a family of four to enjoy every day. The kids have their own space in addition to their small but adequate bedrooms whch have been upgraded with built ins for additional storage. The master suite is luxurious with its marble bath and vaulted ceiling with a sparkling modern light fixture and its in its own wing for additional privacy. There are 2 and a half baths in addition to the master bath, and an exercise room and family room in the finished walk out lower level.
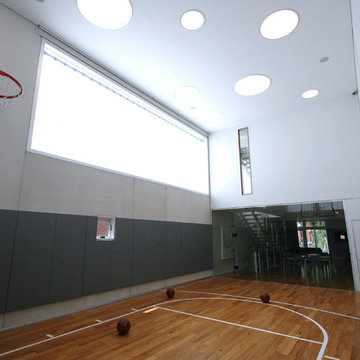
Idées déco pour un terrain de sport intérieur contemporain de taille moyenne avec un mur gris et un sol en bois brun.
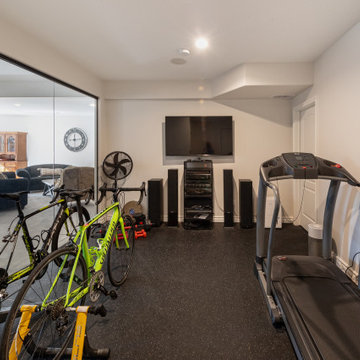
This is our very first Four Elements remodel show home! We started with a basic spec-level early 2000s walk-out bungalow, and transformed the interior into a beautiful modern farmhouse style living space with many custom features. The floor plan was also altered in a few key areas to improve livability and create more of an open-concept feel. Check out the shiplap ceilings with Douglas fir faux beams in the kitchen, dining room, and master bedroom. And a new coffered ceiling in the front entry contrasts beautifully with the custom wood shelving above the double-sided fireplace. Highlights in the lower level include a unique under-stairs custom wine & whiskey bar and a new home gym with a glass wall view into the main recreation area.
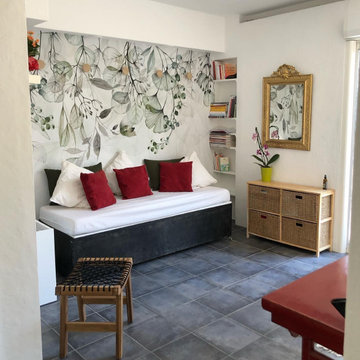
Avant/Après pour un joli vestiaire, point de passage avant de pratiquer le yoga en toute sérénité. Home staging pur et dur...de la récup et un mini budget travaux.
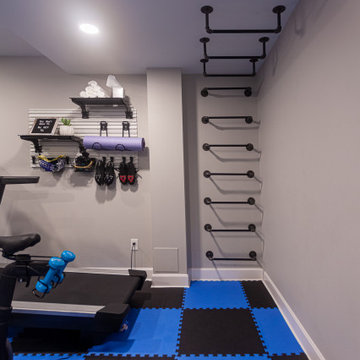
This home gym has something for kids of all ages including monkey bars!
Aménagement d'une salle de sport classique multi-usage et de taille moyenne avec un mur gris, un sol en travertin et un sol multicolore.
Aménagement d'une salle de sport classique multi-usage et de taille moyenne avec un mur gris, un sol en travertin et un sol multicolore.
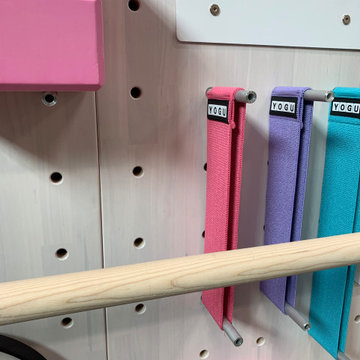
The myWall system is the perfect fit for anyone working out from home. The system provides a fully customizable workout area with limited space requirements. The myWall panels are perfect for Yoga and Barre enthusiasts.
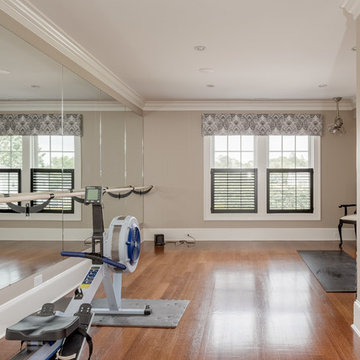
This luxury home was designed to specific specs for our client. Every detail was meticulously planned and designed with aesthetics and functionality in mind. Features ballet bar and mirror wall.
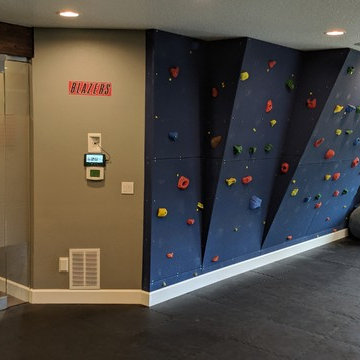
Basement home gym with bouldering climbing wall, foam tile floor and exercise equipment
Cette photo montre une salle de sport tendance multi-usage et de taille moyenne avec un mur multicolore et un sol noir.
Cette photo montre une salle de sport tendance multi-usage et de taille moyenne avec un mur multicolore et un sol noir.
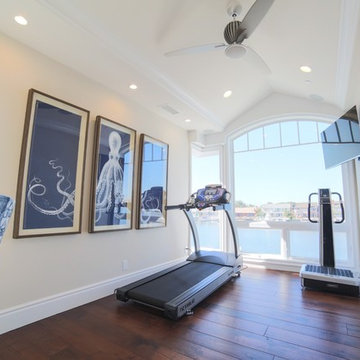
Inspiration pour une petite salle de musculation avec un mur beige, parquet foncé et un sol marron.
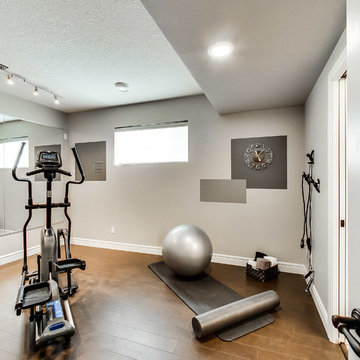
Réalisation d'une salle de sport tradition multi-usage et de taille moyenne avec un mur gris et un sol en bois brun.
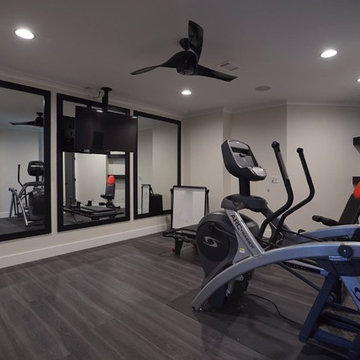
Idée de décoration pour une salle de sport urbaine multi-usage et de taille moyenne avec un mur gris et un sol en vinyl.
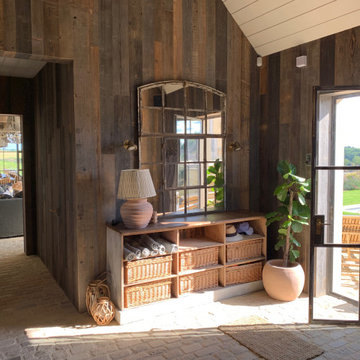
A view of the changing room inside the poolhouse, wkth the sitting and kitchen/dining areas beyond..
Idées déco pour une grande salle de sport campagne multi-usage avec un mur marron, un sol marron et un plafond en lambris de bois.
Idées déco pour une grande salle de sport campagne multi-usage avec un mur marron, un sol marron et un plafond en lambris de bois.
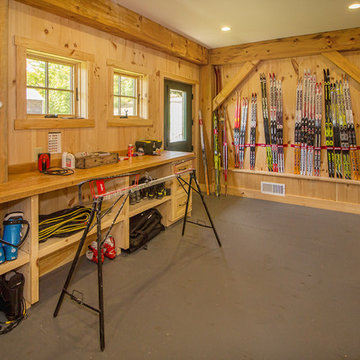
Custom ski tuning area with built-in shelves.
Aménagement d'une salle de sport montagne multi-usage et de taille moyenne avec un mur marron et un sol gris.
Aménagement d'une salle de sport montagne multi-usage et de taille moyenne avec un mur marron et un sol gris.
Idées déco de salles de sport
8
