Idées déco de salons asiatiques avec différents habillages de murs
Trier par :
Budget
Trier par:Populaires du jour
41 - 60 sur 362 photos
1 sur 3
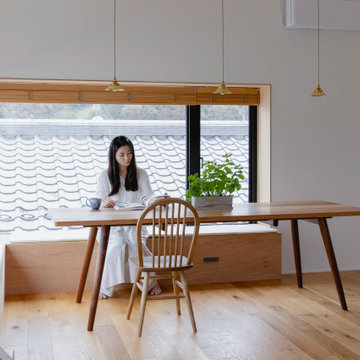
余白のある家
本計画は京都市左京区にある閑静な住宅街の一角にある敷地で既存の建物を取り壊し、新たに新築する計画。周囲は、低層の住宅が立ち並んでいる。既存の建物も同計画と同じ三階建て住宅で、既存の3階部分からは、周囲が開け開放感のある景色を楽しむことができる敷地となっていた。この開放的な景色を楽しみ暮らすことのできる住宅を希望されたため、三階部分にリビングスペースを設ける計画とした。敷地北面には、山々が開け、南面は、低層の住宅街の奥に夏は花火が見える風景となっている。その景色を切り取るかのような開口部を設け、窓際にベンチをつくり外との空間を繋げている。北側の窓は、出窓としキッチンスペースの一部として使用できるように計画とした。キッチンやリビングスペースの一部が外と繋がり開放的で心地よい空間となっている。
また、今回のクライアントは、20代であり今後の家族構成は未定である、また、自宅でリモートワークを行うため、居住空間のどこにいても、心地よく仕事ができるスペースも確保する必要があった。このため、既存の住宅のように当初から個室をつくることはせずに、将来の暮らしにあわせ可変的に部屋をつくれるような余白がふんだんにある空間とした。1Fは土間空間となっており、2Fまでの吹き抜け空間いる。現状は、広場とした外部と繋がる土間空間となっており、友人やペット飼ったりと趣味として遊べ、リモートワークでゆったりした空間となった。将来的には個室をつくったりと暮らしに合わせさまざまに変化することができる計画となっている。敷地の条件や、クライアントの暮らしに合わせるように変化するできる建物はクライアントとともに成長しつづけ暮らしによりそう建物となった。
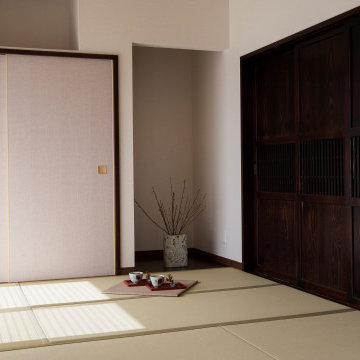
Idée de décoration pour un salon asiatique ouvert avec un mur blanc, un sol de tatami, aucune cheminée, aucun téléviseur, un plafond en papier peint et du papier peint.
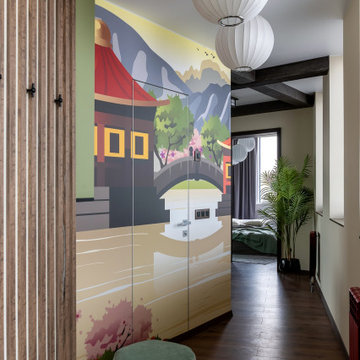
Просторная кухня-гостиная, со светлой отделкой и яркими, акцентными деталями. Каркас комнаты задается темными балками и выразительной отделкой проемов, в то время как стены комнаты растворяются благодаря своему бело-бежевому цвету.
Стилизованные светильники передают и здесь атмосферу востока помогая в этом красивым панно, нарисованным вручную.
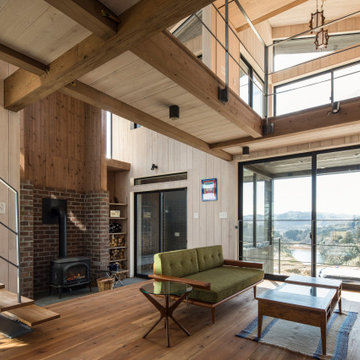
Aménagement d'un salon asiatique en bois de taille moyenne et ouvert avec un mur beige, un sol en bois brun, un poêle à bois, un manteau de cheminée en métal, un sol marron et un plafond en bois.
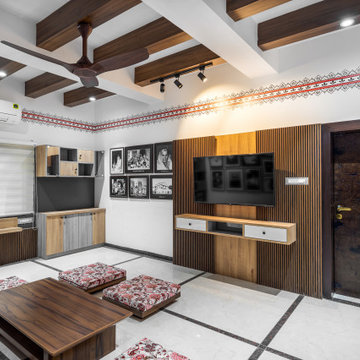
The space saw a big evolution through the decades. Once a living room, it transformed into an Exhibition Space showing the glorious yesteryears of the renowned writer "VANAMLI".
Inspired by the Japandi Style of Interior Design, this design follows a more Linear composition, hence, a lot of effort has been made to follow the verticals and the horizontals creating soothing perspectives throughout the exhibition space. To keep a check on the clear heights, wooden rafters were introduced instead of covering the entire roof with a false ceiling. Hence, it retains more breathable space. The overall colour composition is kept a bit earthy giving it a calm and rich appeal. This ideology is also depicted in the selection and construction of furniture style which embraces simplicity, comfort, cosiness and well-being.
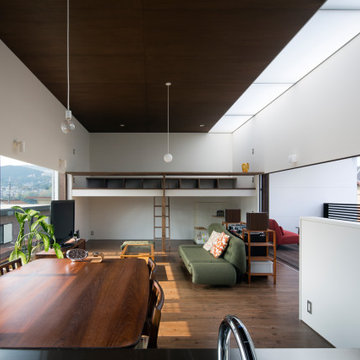
二階子世帯は木の素材色をダーク色に染めたアジアンテイスト。
1階居間の蓄熱式暖房のおかげで一階のみならず二階までも暖かい。
Idées déco pour un salon asiatique ouvert avec un mur blanc, parquet foncé, un plafond en bois et du papier peint.
Idées déco pour un salon asiatique ouvert avec un mur blanc, parquet foncé, un plafond en bois et du papier peint.
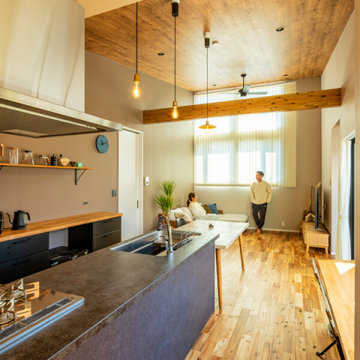
アイランド型のオープンキッチンと勾配屋根の高天井が開放的なリビングダイニング。平屋だからこそ実現したゆとりに満ちた空間設計が魅力です。
Cette photo montre un salon asiatique de taille moyenne avec un mur beige, un sol en bois brun, un téléviseur indépendant, un plafond en lambris de bois et du papier peint.
Cette photo montre un salon asiatique de taille moyenne avec un mur beige, un sol en bois brun, un téléviseur indépendant, un plafond en lambris de bois et du papier peint.
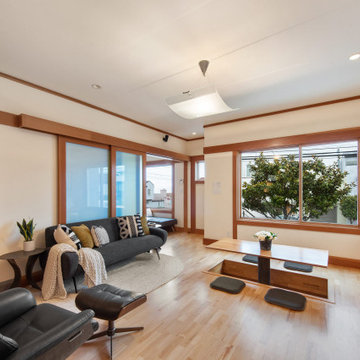
The design of this remodel of a small two-level residence in Noe Valley reflects the owner's passion for Japanese architecture. Having decided to completely gut the interior partitions, we devised a better-arranged floor plan with traditional Japanese features, including a sunken floor pit for dining and a vocabulary of natural wood trim and casework. Vertical grain Douglas Fir takes the place of Hinoki wood traditionally used in Japan. Natural wood flooring, soft green granite and green glass backsplashes in the kitchen further develop the desired Zen aesthetic. A wall to wall window above the sunken bath/shower creates a connection to the outdoors. Privacy is provided through the use of switchable glass, which goes from opaque to clear with a flick of a switch. We used in-floor heating to eliminate the noise associated with forced-air systems.
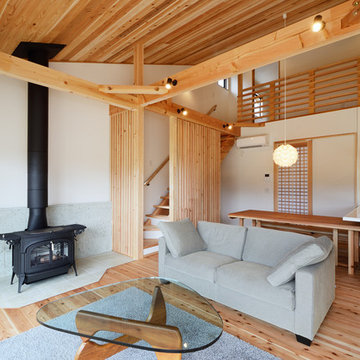
床面積としてはコンパクトなLDKでありながら、勾配天井と横方向へと視線を抜く大開口によってゆったりとした空間に仕上がりました。
Cette photo montre un grand salon asiatique ouvert avec un mur blanc, parquet clair, un poêle à bois, un manteau de cheminée en carrelage, aucun téléviseur, un sol beige, un plafond en bois et du papier peint.
Cette photo montre un grand salon asiatique ouvert avec un mur blanc, parquet clair, un poêle à bois, un manteau de cheminée en carrelage, aucun téléviseur, un sol beige, un plafond en bois et du papier peint.
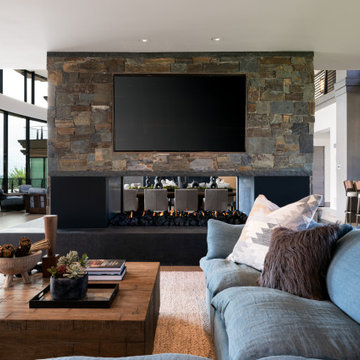
Réalisation d'un très grand salon asiatique en bois ouvert avec une salle de réception, un mur blanc, un sol en bois brun, une cheminée double-face, un manteau de cheminée en pierre, un téléviseur fixé au mur, un sol marron et un plafond à caissons.
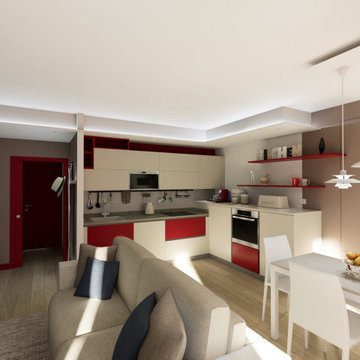
"Quando non ho più il rosso, metto il blu"
Pablo Picasso diceva questa frase esattamente al contrario, in quanto rosso e blu sono colori vincenti, che nonostante non siano complementari funzionano, e anche molto bene. Per darvi un idea della loro forza, nel mercato dell’arte i quadri con colori rossi e blu sono molto più venduti di altri colori.
Ma perchè vi parliamo di ciò?
Il progetto che vi raccontiamo oggi è un Restyling terminato da qualche mese che ha visto come soggetto una Casa Vacanze. Il committente ci ha contattati in quanto necessitava aiuto nel dare carattere ed anima alla loro casa. Effettivamente l’ambiente nonostante fosse stato arredato con pezzi di Design anche molto interessanti, risultava molto piatto, con questa forte presenza del RAL Rosso Rubino utilizzato sia per alcuni elementi della cucina, che per battiscopa e porte interne.
Dopo aver fatto un rilievo dell’intera abitazione tranne la zona bagno,aiutandoci con moodboard, CAD2D e modello 3D abbiamo mostrato al cliente il risultato finale, ovviamente step by step e valutando diverse soluzioni. Dopo averci affidato la direzione lavori abbiamo organizzato tutti i vari lavori da eseguire con le nostre maestranze di fiducia, risparmiando al cliente stress inutile.
Non è stato lasciato nulla al caso, ogni dettaglio ed accessorio è stato scelto per dare forma all’ambiente: dal colore delle pareti, al rosso della parentesi di Flos, al tappeto in fibra di bamboo (che putroppo dalle foto non è visibile), al colore dei cuscini e dei comodini, fino alla carta da parati. Per non farci mancare niente abbiamo disegnato e realizzato su misura la libreria sopra la testiera del letto che ha anche funzione contenitiva oltre che estetica.
Particolare attenzione è stata dedicata alle tende, in quanto siamo stati tra i primi ad aver usato un tessuto realizzato da Inkiosto Bianco come tenda a pannello; ovviamente in linea con tutto il resto.
Il nostro lavoro non consiste solo nel creare ambienti nuovi o rivoluzionari totalmente tramite ristrutturazioni importanti, a volte ci capita anche di entrare nelle vostre cose solo per dargli quel tocco di carattere che ve la farà sentire cucita addosso come un vestito su misura.
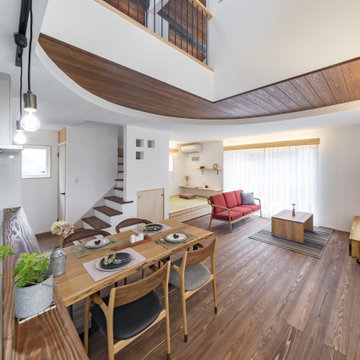
Cette photo montre un salon asiatique de taille moyenne et ouvert avec une bibliothèque ou un coin lecture, un mur blanc, parquet foncé, aucune cheminée, un téléviseur fixé au mur, un sol marron, un plafond en bois et du papier peint.
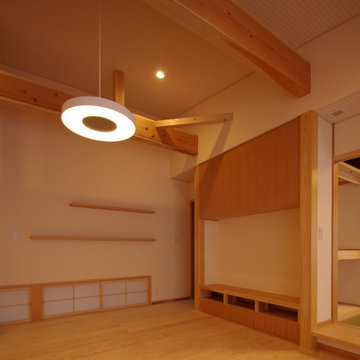
3本引きの大きな障子と木製ガラス戸とが一気に全面開放でき、芝生の庭と繋がれることが特徴となった若い家族のためのローコスト住宅である。リビングの背面壁には飾り棚としての板材が塗りこめられたほか、造作家具と一体になったテレビボード、南側の開放サッシと相まって通風孔となる「地窓」が設置されている。
Cette photo montre un petit salon asiatique ouvert avec une salle de réception, un mur beige, parquet clair, aucune cheminée, un manteau de cheminée en carrelage, un téléviseur encastré, un sol beige, un plafond en papier peint et du papier peint.
Cette photo montre un petit salon asiatique ouvert avec une salle de réception, un mur beige, parquet clair, aucune cheminée, un manteau de cheminée en carrelage, un téléviseur encastré, un sol beige, un plafond en papier peint et du papier peint.
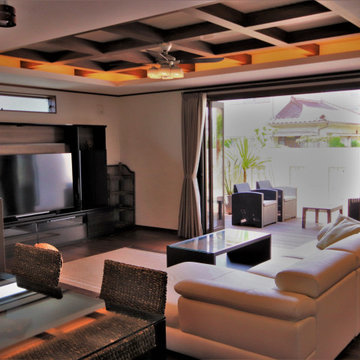
セルロースファイバーを採用することで遮音性を高め、バリの静かな自然を感じられるように計画。居室内は外部の音がほとんど聞こえない為、より夫婦の会話が鮮明に、BGMはよりクリアに聞こえ、優雅な時間を過ごすことが可能です。
リビングとテラスは大スパンによる大空間を実現し、リビングは無柱空間を実現。大きなテラス窓を開放することで、パーティーなどで一体的に利用できる計画。テラスには背の高い壁を計画し、プライバシーを確保しながら、「花ブロック」を内部に採用することで通風・採光は確保しております。
折り上げ天井内には間接照明を計画し、バリの雰囲気を盛り上げるアイデアを。
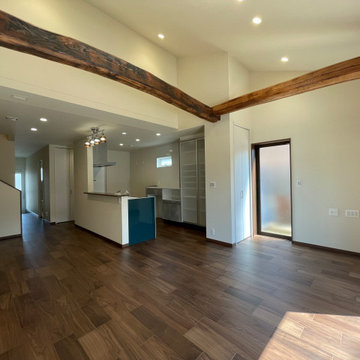
Exemple d'un salon asiatique de taille moyenne et ouvert avec une salle de réception, un mur beige, un sol en contreplaqué, un téléviseur indépendant, un sol marron, poutres apparentes et du papier peint.
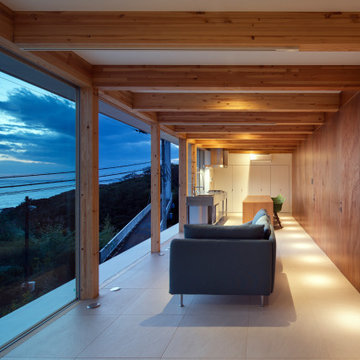
2階LDK(オーシャンビュー)夕景。海側の木製建具はフルオープン。
右手の板張りの目立たない2枚の扉を開けると洗面脱衣室とテラス(スカイビュー)。
Cette image montre un salon asiatique en bois ouvert avec un sol en carrelage de céramique, un sol beige et poutres apparentes.
Cette image montre un salon asiatique en bois ouvert avec un sol en carrelage de céramique, un sol beige et poutres apparentes.
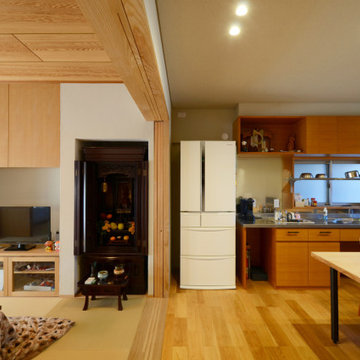
「千郷の家」のダイニングキッチンと居間です。引き戸と障子を開け放ち広々と使います。キッチンはワイド寸法3,800mmのオーダーキッチンです。
Idées déco pour un salon asiatique de taille moyenne et ouvert avec un mur blanc, parquet clair, un téléviseur fixé au mur, un plafond en bois et du papier peint.
Idées déco pour un salon asiatique de taille moyenne et ouvert avec un mur blanc, parquet clair, un téléviseur fixé au mur, un plafond en bois et du papier peint.
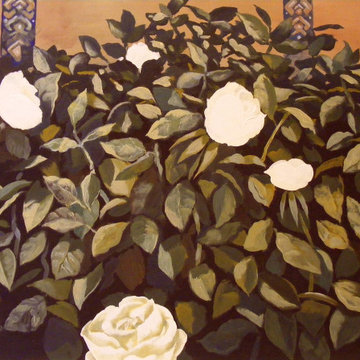
Фрагмент живописного панно. Акриловые краски по штукатурке.
Idées déco pour un grand salon asiatique en bois avec un sol en carrelage de porcelaine, un sol blanc et poutres apparentes.
Idées déco pour un grand salon asiatique en bois avec un sol en carrelage de porcelaine, un sol blanc et poutres apparentes.
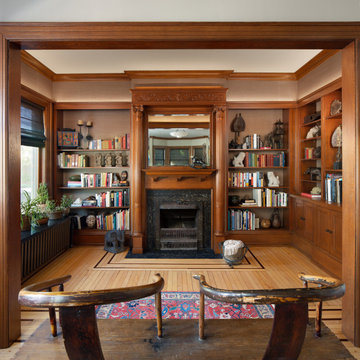
Exemple d'un salon asiatique fermé avec une bibliothèque ou un coin lecture, un mur marron, un sol en bois brun, une cheminée standard, un sol marron et du papier peint.
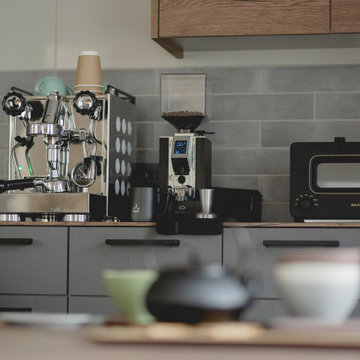
Aménagement d'un salon asiatique en bois de taille moyenne et ouvert avec un bar de salon, un mur marron, un sol en bois brun, aucune cheminée, un téléviseur fixé au mur, un sol gris et un plafond en bois.
Idées déco de salons asiatiques avec différents habillages de murs
3