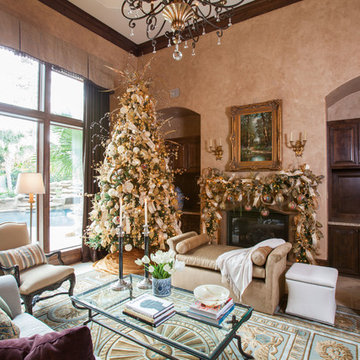Idées déco de salons avec différents designs de plafond
Trier par:Populaires du jour
141 - 160 sur 577 photos
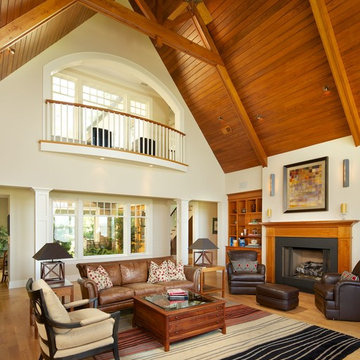
Michael Kelley Photography / mpkelley.com
Cette image montre un salon traditionnel avec un plafond cathédrale.
Cette image montre un salon traditionnel avec un plafond cathédrale.
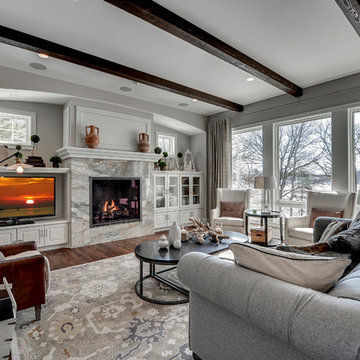
Mike McCaw - Spacecrafting / Architectural Photography
Aménagement d'un salon classique avec un mur gris et éclairage.
Aménagement d'un salon classique avec un mur gris et éclairage.
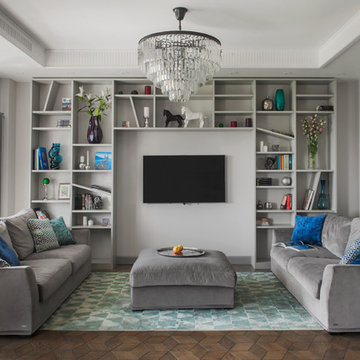
Réalisation d'un salon design ouvert et de taille moyenne avec une salle de réception, un mur gris, un sol en bois brun, un téléviseur fixé au mur, éclairage et un plafond décaissé.
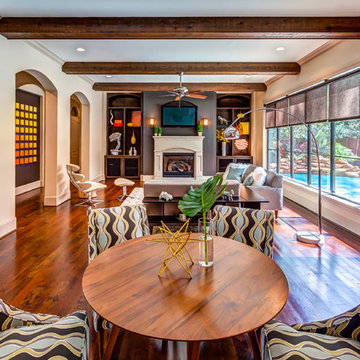
Bayou360
Idée de décoration pour un grand salon tradition ouvert avec un sol en bois brun, une cheminée standard, un téléviseur fixé au mur et un mur beige.
Idée de décoration pour un grand salon tradition ouvert avec un sol en bois brun, une cheminée standard, un téléviseur fixé au mur et un mur beige.
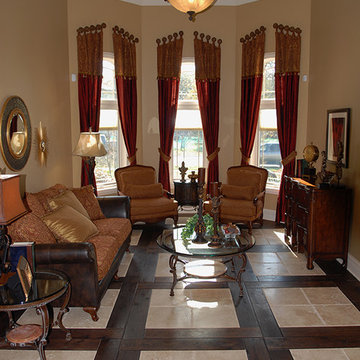
Traditional design often holds surprises. Rustic edges of antiqued tiles framed with hand scraped French Oak planks are a unique way to dress up a formal room. The same wide-plank wood floor with a carpet inlay creates a relaxing spot in front of the warm quarry stone fireplace. Floor: 6-3/4” wide-plank Vintage French Oak Rustic Character Victorian Collection hand scraped pillowed edge color JDS Walnut Satin Hardwax Oil. For more information please email us at: sales@signaturehardwoods.com
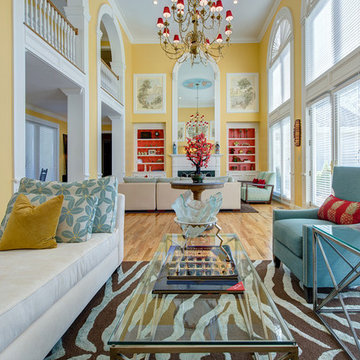
Matt Harrer Photography
for S&K Interiors
Réalisation d'un grand salon design ouvert avec un mur jaune, parquet clair, une cheminée standard, un sol marron et éclairage.
Réalisation d'un grand salon design ouvert avec un mur jaune, parquet clair, une cheminée standard, un sol marron et éclairage.
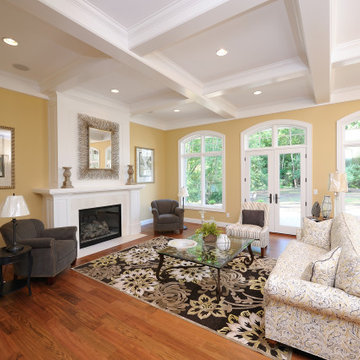
A formal living room with a coffered ceiling and arched windows
Idées déco pour un salon classique avec une salle de réception, un mur jaune, un sol en bois brun, une cheminée standard, un manteau de cheminée en carrelage et un plafond à caissons.
Idées déco pour un salon classique avec une salle de réception, un mur jaune, un sol en bois brun, une cheminée standard, un manteau de cheminée en carrelage et un plafond à caissons.
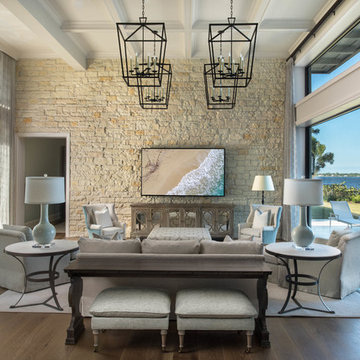
From the front yard, you can see into living room, through house, over the pool to the water in the river that runs behind it. Pineapple House designers bring native Florida limestone from the exterior to interior, using it as an accent wall. Four open, metal living room chandeliers add balance & rhythm to the space without obstructing views. The enormous glass walls meet all codes (they are hurricane rated) and are topped with transoms that also meet strict, necessary Florida codes.
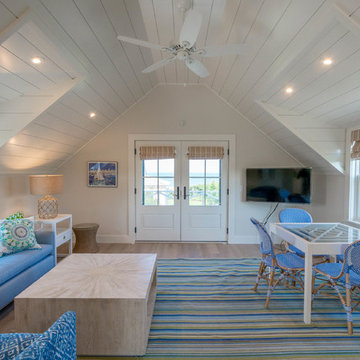
Idée de décoration pour un salon blanc et bois marin en bois avec un mur marron, parquet clair, une cheminée standard, un manteau de cheminée en métal, un téléviseur fixé au mur, un sol marron et poutres apparentes.
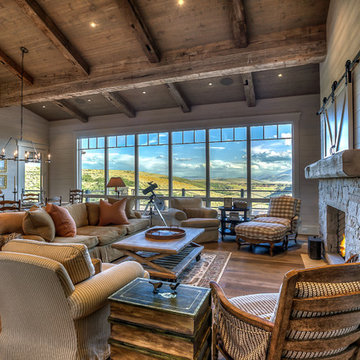
Easy access to the kitchen and porch, along with plenty of seating for eating and relaxing, make this great room a perfect gathering place for family and friends.
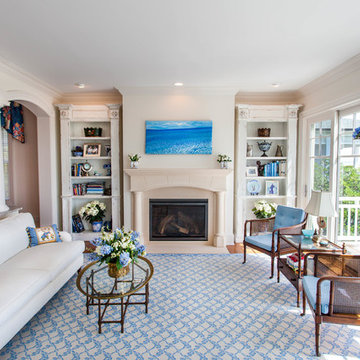
Cette image montre un salon traditionnel de taille moyenne et ouvert avec une salle de réception, un mur blanc, un sol en bois brun, une cheminée standard, aucun téléviseur, un sol marron et un manteau de cheminée en pierre.
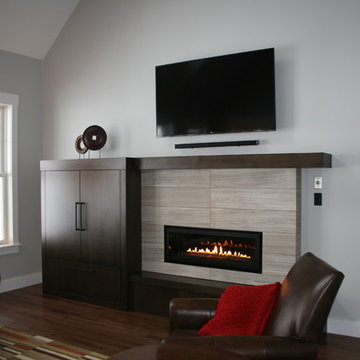
Inspiration pour un salon minimaliste de taille moyenne et ouvert avec un mur gris, parquet foncé, une cheminée ribbon, un manteau de cheminée en carrelage, un téléviseur fixé au mur, un sol marron et un plafond voûté.
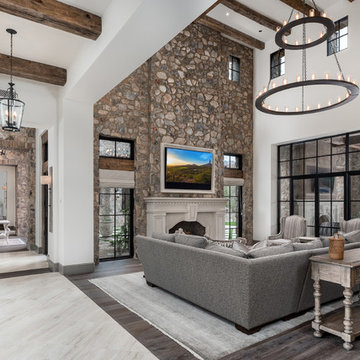
The French Chateau home features a feature stone wall with a built-in fireplace. The living space is decorated with an L-shaped sectional creating plenty of space for comfort.
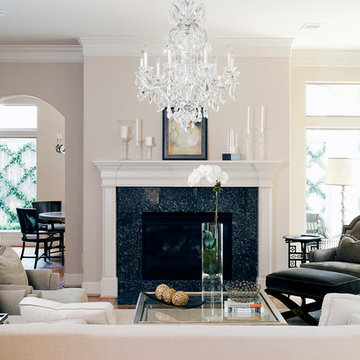
Aménagement d'un salon classique fermé avec un mur beige, aucun téléviseur, un sol en bois brun et éclairage.
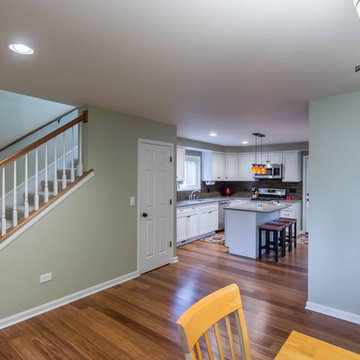
One Bedroom was removed to create a large Living and Dining space, directly off the entry. The Kitchen and Stair to the new second floor are open to the living spaces, as well.. The existing first floor Hall Bath and one Bedroom remain.
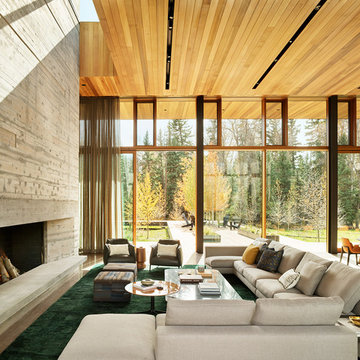
In the main volume of the Riverbend residence, the double height kitchen/dining/living area opens in its length to north and south with floor-to-ceiling windows, while the fireplace stack grounds the room.
Residential architecture and interior design by CLB in Jackson, Wyoming – Bozeman, Montana.

The overall design is Transitional with a nod to Mid-Century Modern & Other Retro-Centric Design Styles
Starting with the foyer entry, Obeche quartered-cut veneer columns, with 1” polished aluminum reveal, the stage is set for an interior that is anything but ordinary.
The foyer also shows a unique inset flooring pattern, combining 24”x24” White Polished porcelain, with insets of 12” x 24” High Gloss Taupe Wood-Look Planks
The open, airy entry leads to a bold, yet playful lounge-like club room; featuring blown glass bubble chandelier, functional bar area with display, and one-of-a-kind layered pattern ceiling detail.
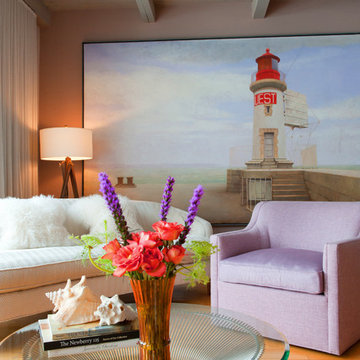
Photo: Petra Ford
Cette image montre un salon design ouvert avec un mur rose, parquet clair, aucun téléviseur, un sol marron et poutres apparentes.
Cette image montre un salon design ouvert avec un mur rose, parquet clair, aucun téléviseur, un sol marron et poutres apparentes.
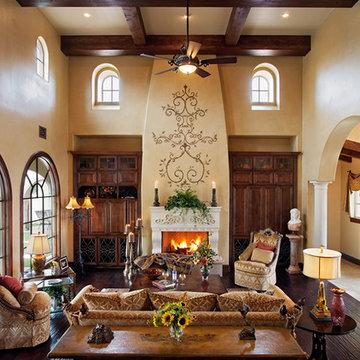
Idée de décoration pour un très grand salon méditerranéen avec un mur beige et une cheminée standard.
Idées déco de salons avec différents designs de plafond
8
