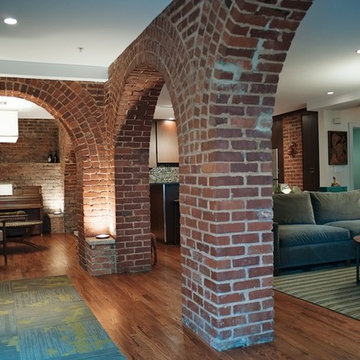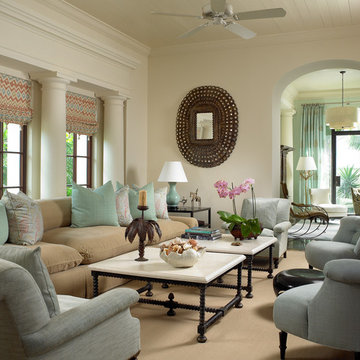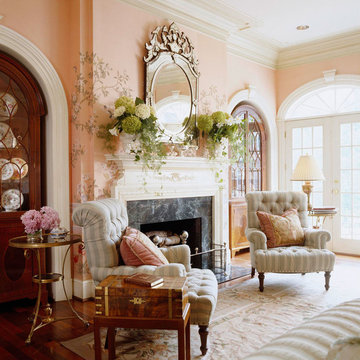Idées déco de salons avec différents designs de plafond
Trier par :
Budget
Trier par:Populaires du jour
161 - 180 sur 577 photos
1 sur 3
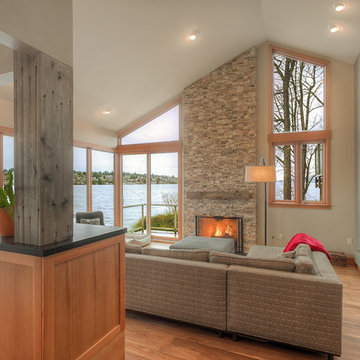
H2D transformed this Mercer Island home into a light filled place to enjoy family, friends and the outdoors. The waterfront home had sweeping views of the lake which were obstructed with the original chopped up floor plan. The goal for the renovation was to open up the main floor to create a great room feel between the sitting room, kitchen, dining and living spaces. A new kitchen was designed for the space with warm toned VG fir shaker style cabinets, reclaimed beamed ceiling, expansive island, and large accordion doors out to the deck. The kitchen and dining room are oriented to take advantage of the waterfront views. Other newly remodeled spaces on the main floor include: entry, mudroom, laundry, pantry, and powder. The remodel of the second floor consisted of combining the existing rooms to create a dedicated master suite with bedroom, large spa-like bathroom, and walk in closet.
Photo: Image Arts Photography
Design: H2D Architecture + Design
www.h2darchitects.com
Construction: Thomas Jacobson Construction
Interior Design: Gary Henderson Interiors
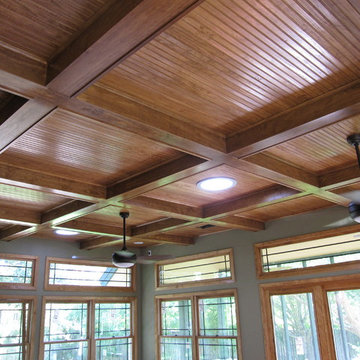
Réalisation d'un grand salon minimaliste en bois ouvert avec un plafond en bois.
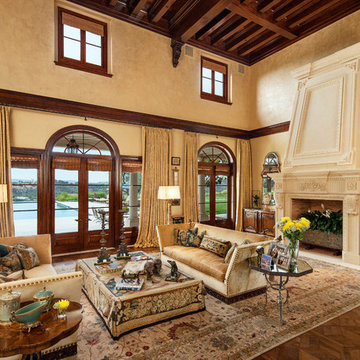
Jim Bartsch
Idées déco pour un salon méditerranéen avec une salle de réception, un mur beige, un sol en bois brun, une cheminée standard et aucun téléviseur.
Idées déco pour un salon méditerranéen avec une salle de réception, un mur beige, un sol en bois brun, une cheminée standard et aucun téléviseur.
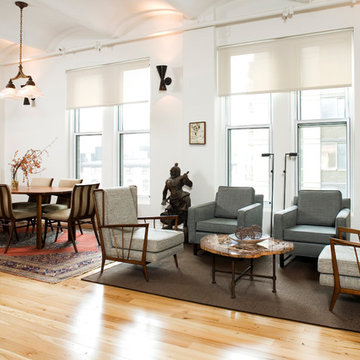
A transplant from Maryland to New York City, my client wanted a true New York loft-living experience, to honor the history of the Flatiron District but also to make him feel at "home" in his newly adopted city. We replaced all the floors with reclaimed wood, gutted the kitchen and master bathroom and decorated with a mix of vintage and current furnishings leaving a comfortable but open canvas for his growing art collection.

Pineapple House produced a modern but charming interior wall pattern using horizontal planks with ¼” reveal in this home on the Intra Coastal Waterway. Designers incorporated energy efficient down lights and 1’” slotted linear air diffusers in new coffered and beamed wood ceilings. The designers use windows and doors that can remain open to circulate fresh air when the climate permits.
@ Daniel Newcomb Photography
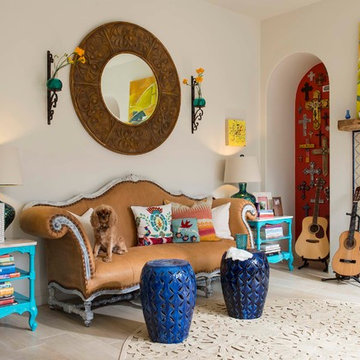
Réalisation d'un salon bohème avec une salle de musique, un mur blanc, une cheminée ribbon et un manteau de cheminée en carrelage.
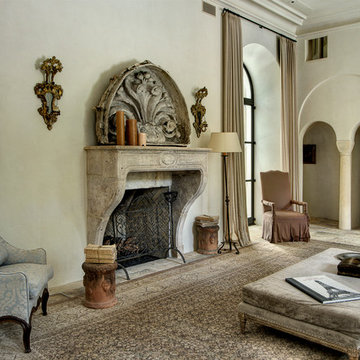
Exemple d'un salon méditerranéen avec un mur beige, une cheminée standard et un manteau de cheminée en pierre.

Honey stained oak flooring gives way to flagstone in this modern sunken den, a space capped in fine fashion by an ever-growing square pattern of stained alder. Coordinating stained trim punctuates the ivory ceiling and walls that provide a warm backdrop for a contemporary artwork in shades of red and gold. A modern brass floor lamp stands to the side of the almond chenille sofa that sports graphic print pillows in chocolate and orange. Resting on an off-white and gray Moroccan rug is an acacia root cocktail table that displays a large knotted accessory made of graphite stained wood. A glass side table with gold base is home to a c.1960s lamp with an orange pouring glaze. A faux fur throw pillow is tucked into a side chair stained dark walnut and upholstered in tone on tone stripes. Across the way is an acacia root ball alongside a lounge chair and ottoman upholstered in rust chenille. Hanging above the chair is a contemporary piece of artwork in autumnal shades. The fireplace an Ortal Space Creator 120 is surrounded in cream concrete and serves to divide the den from the dining area while allowing light to filter through. Bronze metal sliding doors open wide to allow easy access to the covered porch while creating a great space for indoor/outdoor entertaining.

JPM Construction offers complete support for designing, building, and renovating homes in Atherton, Menlo Park, Portola Valley, and surrounding mid-peninsula areas. With a focus on high-quality craftsmanship and professionalism, our clients can expect premium end-to-end service.
The promise of JPM is unparalleled quality both on-site and off, where we value communication and attention to detail at every step. Onsite, we work closely with our own tradesmen, subcontractors, and other vendors to bring the highest standards to construction quality and job site safety. Off site, our management team is always ready to communicate with you about your project. The result is a beautiful, lasting home and seamless experience for you.
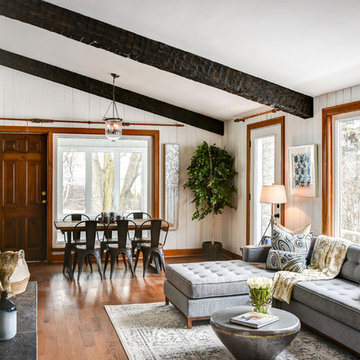
This Modern Farmhouse was carefully renovated for an updated look and function, then showcased to attract a quality buyer.
Photo Credit Caralyn Ing. Home Staging by LPHS+S
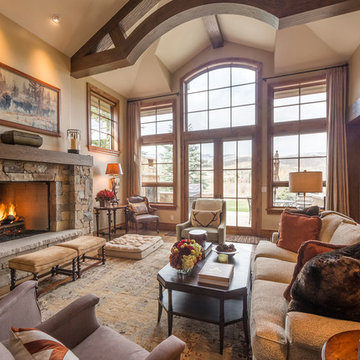
The stone fireplace fits perfectly in front of the lounge area. The wood-vaulted ceiling and rustic lighting complement the neutral cushions, giving the space a nature-inspired color palette.
Built by ULFBUILT.
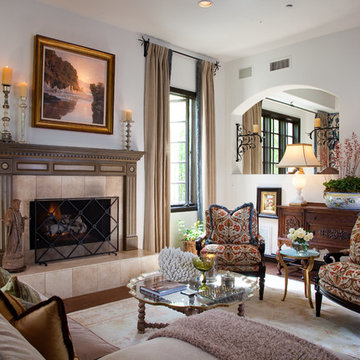
This room now feels so luxurious but yet still inviting enough to curl up on the sofa. The sofa and chairs were both great resale finds that were restored and reupholstered. The rug is an antique oushak that was found for a huge savings off its true value; truly stunning in person. The Italian floor lamp and pair alabaster lamps were a magical find in San Diego through one of my most favorite Antique stores' all they needed was new shades and wiring. We designed the iron sconces and FP screen and had them custom made. The original painting above the FP is called "September Moon" painted by listed artist Jordan Pope of Montecito; shes amazing! Everything in this room is "vintage" for the exception of the little round gold table between the chairs. It all makes for a well collected luxurious room.
Interior Design by Leanne Michael
Custom Wall & Mantel Finish by Peter Bolton
Photography by Gail Owens
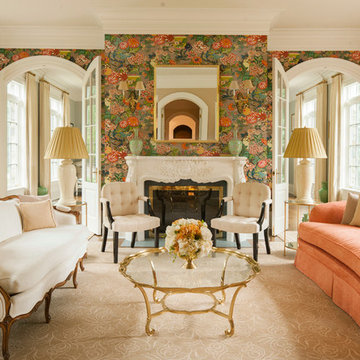
Aménagement d'un salon classique fermé avec une salle de réception, un mur multicolore, une cheminée standard et éclairage.
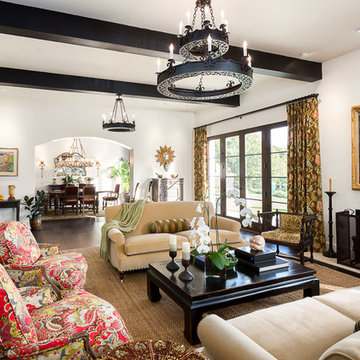
Clark Dugger
Cette image montre un salon méditerranéen fermé avec un mur blanc, parquet foncé, une cheminée standard, aucun téléviseur et éclairage.
Cette image montre un salon méditerranéen fermé avec un mur blanc, parquet foncé, une cheminée standard, aucun téléviseur et éclairage.
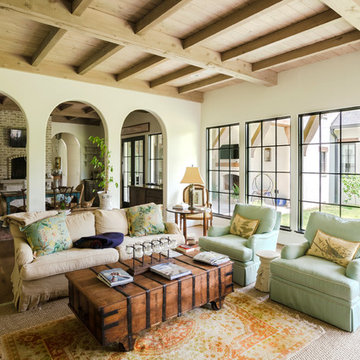
Inspiration pour un salon méditerranéen avec un mur beige, parquet foncé et un sol marron.
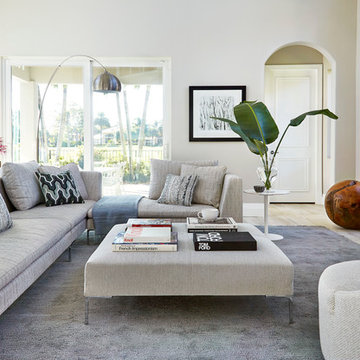
Frenchmen's Club Mod by Krista Watterworth Design Studio. Photography by Mark Roskams
Réalisation d'un salon tradition avec un mur gris et parquet clair.
Réalisation d'un salon tradition avec un mur gris et parquet clair.
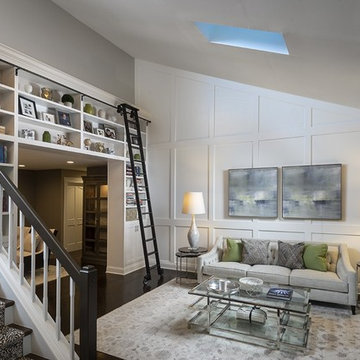
Library Living Room with a black rolling ladder and pops of green pillows!
Exemple d'un grand salon chic ouvert avec une bibliothèque ou un coin lecture, un mur gris, parquet foncé, aucun téléviseur, un sol marron, un plafond voûté et du lambris.
Exemple d'un grand salon chic ouvert avec une bibliothèque ou un coin lecture, un mur gris, parquet foncé, aucun téléviseur, un sol marron, un plafond voûté et du lambris.
Idées déco de salons avec différents designs de plafond
9
