Idées déco de salons avec différents designs de plafond
Trier par :
Budget
Trier par:Populaires du jour
121 - 140 sur 577 photos
1 sur 3
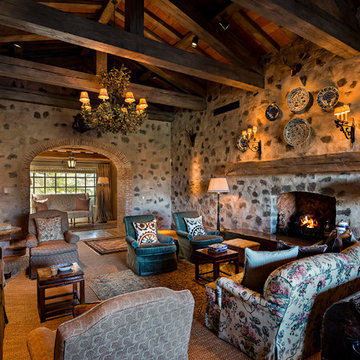
©ThompsonPhotographic.com 2015
Cette photo montre un salon méditerranéen avec un mur beige, une cheminée standard, un manteau de cheminée en pierre, aucun téléviseur et un mur en pierre.
Cette photo montre un salon méditerranéen avec un mur beige, une cheminée standard, un manteau de cheminée en pierre, aucun téléviseur et un mur en pierre.
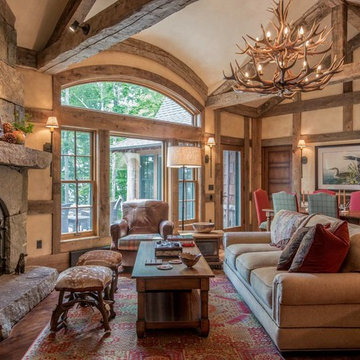
Cosy,and elegant rustic sitting room.
Photo by Gary Hall
Inspiration pour un salon chalet de taille moyenne et ouvert avec un mur beige, une cheminée standard, un manteau de cheminée en pierre, un sol en bois brun, aucun téléviseur, un sol beige et éclairage.
Inspiration pour un salon chalet de taille moyenne et ouvert avec un mur beige, une cheminée standard, un manteau de cheminée en pierre, un sol en bois brun, aucun téléviseur, un sol beige et éclairage.
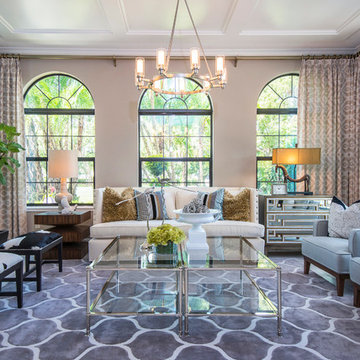
An elegant and inviting living room with unique touches. We love the arched windows and eclectic furniture.
Exemple d'un salon chic avec une salle de réception, un mur beige, un plafond en bois et un sol beige.
Exemple d'un salon chic avec une salle de réception, un mur beige, un plafond en bois et un sol beige.
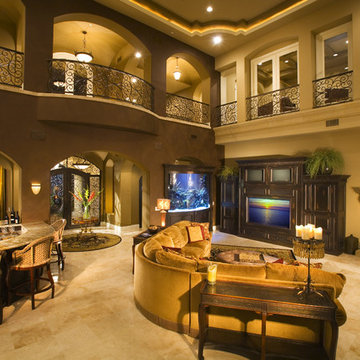
Cette photo montre un très grand salon méditerranéen ouvert avec une salle de réception, un mur beige, une cheminée d'angle, un manteau de cheminée en plâtre, un téléviseur encastré, un sol beige et un plafond voûté.
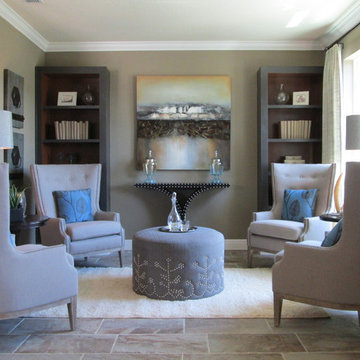
This sitting room was designed to sit and read a good book while enjoying a glass of wine after a long day of work! In addition, we have bookcases flanked on both sides for storage and symmetry within the space.

Exemple d'un salon tendance ouvert avec un mur gris, parquet foncé, une cheminée standard, un manteau de cheminée en pierre de parement, aucun téléviseur et poutres apparentes.
Cette photo montre un salon exotique avec un mur bleu et parquet clair.
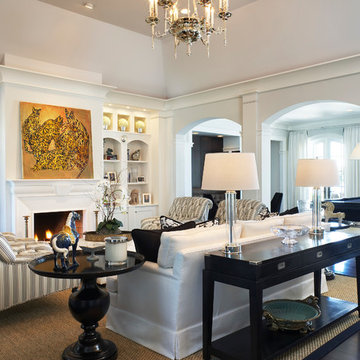
Traditional Living Room
Photo by Brantley Photography
Réalisation d'un salon tradition avec une salle de réception, un mur blanc et une cheminée standard.
Réalisation d'un salon tradition avec une salle de réception, un mur blanc et une cheminée standard.
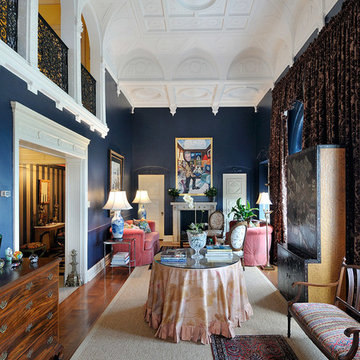
Cette photo montre un salon chic de taille moyenne et fermé avec une salle de réception, un mur bleu, un sol en bois brun, une cheminée standard, aucun téléviseur, un sol marron et un manteau de cheminée en bois.
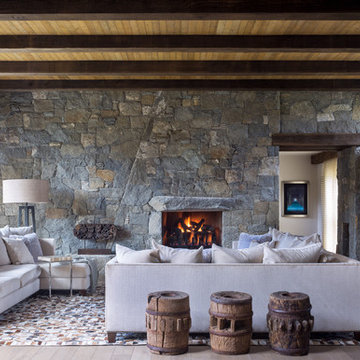
Exemple d'un salon montagne ouvert avec une salle de réception, parquet clair, une cheminée standard, un manteau de cheminée en pierre, un sol beige, un mur en pierre et poutres apparentes.

Spacecrafting Photography
Cette image montre un grand salon marin ouvert avec une salle de réception, un mur marron, un sol en bois brun, aucune cheminée, aucun téléviseur, un sol marron, un plafond voûté et du lambris de bois.
Cette image montre un grand salon marin ouvert avec une salle de réception, un mur marron, un sol en bois brun, aucune cheminée, aucun téléviseur, un sol marron, un plafond voûté et du lambris de bois.
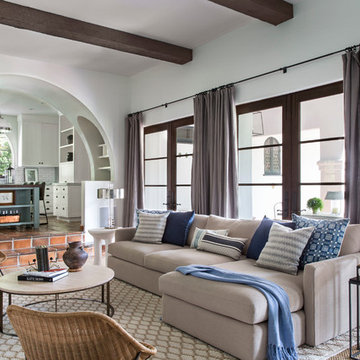
Interior Design: Ryan White Designs
Idées déco pour un salon méditerranéen avec une salle de réception, un mur blanc, tomettes au sol et éclairage.
Idées déco pour un salon méditerranéen avec une salle de réception, un mur blanc, tomettes au sol et éclairage.
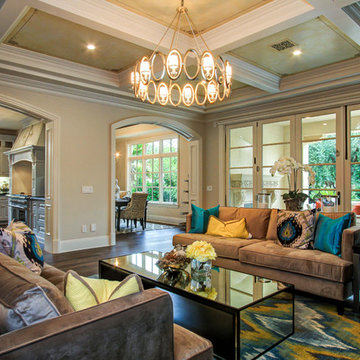
UNKNOWN
Idée de décoration pour un salon tradition ouvert avec un mur beige et une salle de réception.
Idée de décoration pour un salon tradition ouvert avec un mur beige et une salle de réception.
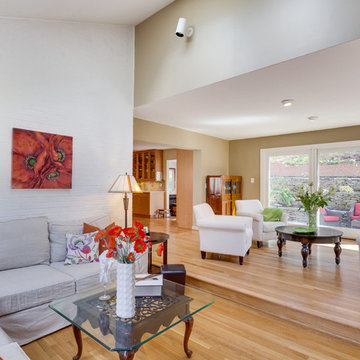
Photographs provided by Ashley Sullivan, Exposurely.
Idées déco pour un grand salon contemporain ouvert avec un mur beige, parquet clair, un sol beige, un plafond voûté et un mur en parement de brique.
Idées déco pour un grand salon contemporain ouvert avec un mur beige, parquet clair, un sol beige, un plafond voûté et un mur en parement de brique.
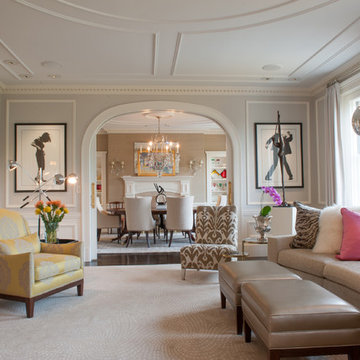
Photo: Mary Prince © 2013 Houzz
Cette photo montre un salon tendance avec un mur gris.
Cette photo montre un salon tendance avec un mur gris.
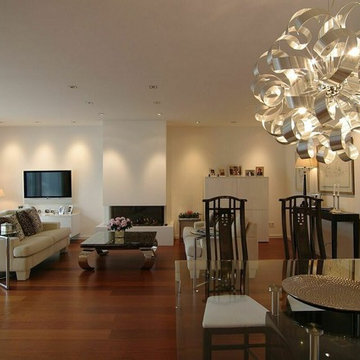
Duisburg-Rahm, neu gestalteter Wohnraum
Idée de décoration pour un très grand salon asiatique ouvert avec une salle de réception, un mur blanc, parquet peint, un poêle à bois, un manteau de cheminée en plâtre, un téléviseur fixé au mur, un sol rouge, un plafond décaissé et du papier peint.
Idée de décoration pour un très grand salon asiatique ouvert avec une salle de réception, un mur blanc, parquet peint, un poêle à bois, un manteau de cheminée en plâtre, un téléviseur fixé au mur, un sol rouge, un plafond décaissé et du papier peint.

Photo by Christopher Lee Foto
Réalisation d'un grand salon méditerranéen ouvert avec un bar de salon, un mur blanc, parquet foncé, une cheminée standard, un sol marron et un plafond cathédrale.
Réalisation d'un grand salon méditerranéen ouvert avec un bar de salon, un mur blanc, parquet foncé, une cheminée standard, un sol marron et un plafond cathédrale.
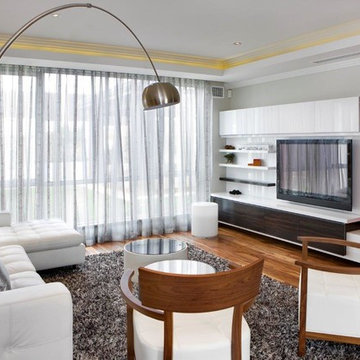
A Winning Design.
Ultra-stylish and ultra-contemporary, the Award is winning hearts and minds with its stunning feature façade, intelligent floorplan and premium quality fitout. Kimberley sandstone, American Walnut, marble, glass and steel have been used to dazzling effect to create Atrium Home’s most modern design yet.
Everything today’s family could want is here.
Home office and theatre
Modern kitchen with stainless-steel appliances
Elegant dining and living spaces
Covered alfresco area
Powder room downstairs
Four bedrooms and two bathrooms upstairs
Separate sitting room
Main suite with walk-in robes and spa ensuite
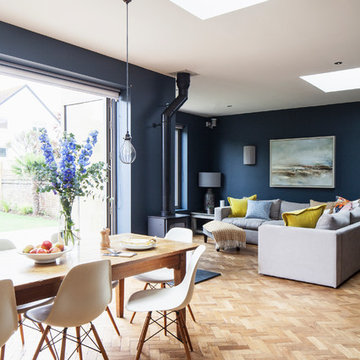
Open Plan dining and snug.
Log burner
Bifolding doors
Dining table
Eames chair
Parquet floor
Skylight
Open plan
L shape sofa
Farrow and ball hague blue
Pendant lights
Snug
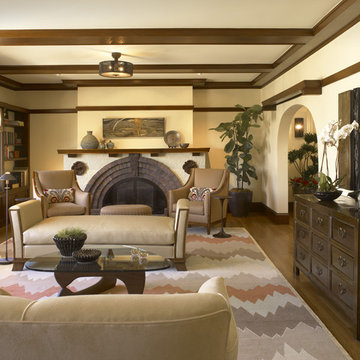
Complete remodel of a historical Presidio Heights pueblo revival home—originally designed by Charles Whittlesey in 1908. Exterior façade was reskinned with historical colors but the original architectural details were left intact. Work included the excavation and expansion of the existing street level garage, seismic upgrades throughout, new interior stairs from the garage level, complete remodel of kitchen, baths, bedrooms, decks, gym, office, laundry, mudroom and the addition of two new skylights. New radiant flooring, electrical and plumbing installed throughout.
Idées déco de salons avec différents designs de plafond
7