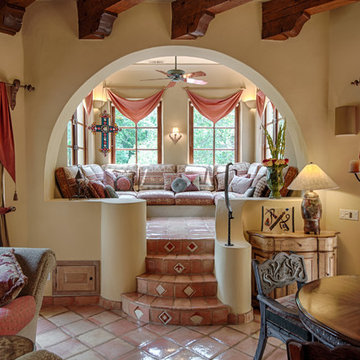Idées déco de salons avec différents designs de plafond
Trier par :
Budget
Trier par:Populaires du jour
61 - 80 sur 577 photos
1 sur 3
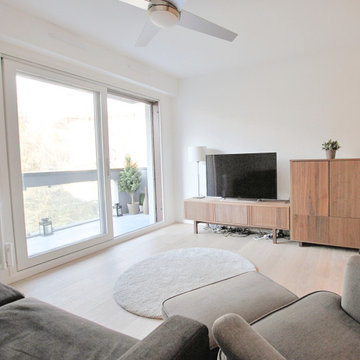
The living space is long and rectangular and gives onto a balcony the width of the apartment. It floods the space with light.
Cette image montre un petit salon design fermé avec parquet clair, un mur blanc, aucune cheminée, un téléviseur indépendant et un plafond décaissé.
Cette image montre un petit salon design fermé avec parquet clair, un mur blanc, aucune cheminée, un téléviseur indépendant et un plafond décaissé.
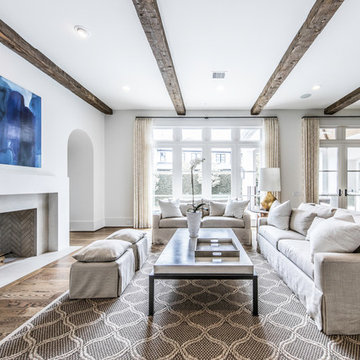
Réalisation d'un grand salon méditerranéen avec un mur blanc, parquet foncé, une cheminée standard, un manteau de cheminée en plâtre, aucun téléviseur et un sol blanc.
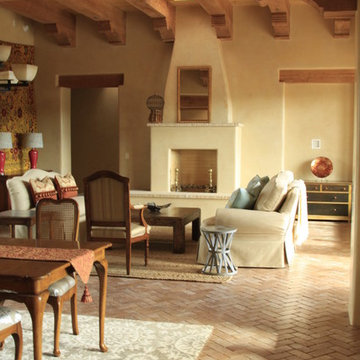
Idées déco pour un grand salon sud-ouest américain ouvert avec une salle de réception, un mur beige, un sol en brique, une cheminée standard, un manteau de cheminée en béton, aucun téléviseur, un sol marron, poutres apparentes, un plafond voûté et un plafond en bois.
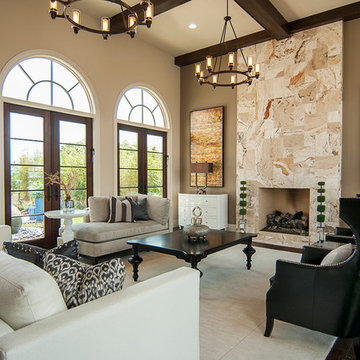
The stone feature fireplace creates a dramatic focal point in this space. The stained beams in the ceiling and stained casing around the windows creates a warmth and balance that we love!
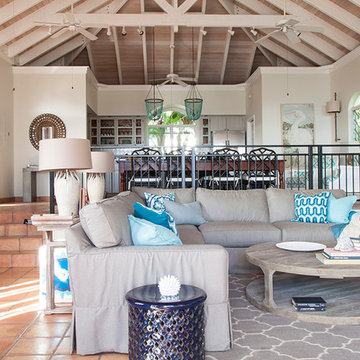
Toni Deis Photography
Réalisation d'un grand salon ethnique ouvert avec une salle de réception, un mur blanc, tomettes au sol, aucun téléviseur, un plafond voûté et un sol orange.
Réalisation d'un grand salon ethnique ouvert avec une salle de réception, un mur blanc, tomettes au sol, aucun téléviseur, un plafond voûté et un sol orange.
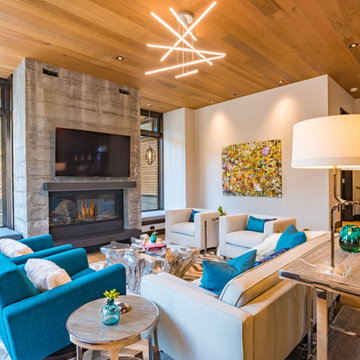
Colorful, vibrant, inviting and cozy was the design vision for this great room. Ample seating for everyone to enjoy movie time or staying warm by the fireplace. On either side of the fireplace are built-in custom benches with stunning pendants above.
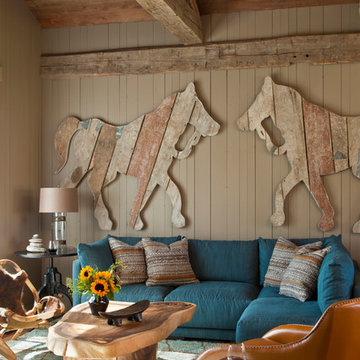
Exemple d'un salon nature de taille moyenne et ouvert avec un mur beige, poutres apparentes et du lambris de bois.
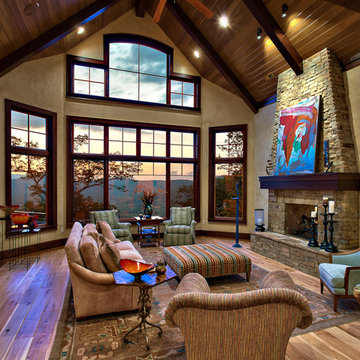
Kevin Meechan
Réalisation d'un grand salon chalet ouvert avec une salle de réception, un mur beige, parquet clair, une cheminée standard, un manteau de cheminée en pierre, aucun téléviseur, un sol marron et poutres apparentes.
Réalisation d'un grand salon chalet ouvert avec une salle de réception, un mur beige, parquet clair, une cheminée standard, un manteau de cheminée en pierre, aucun téléviseur, un sol marron et poutres apparentes.
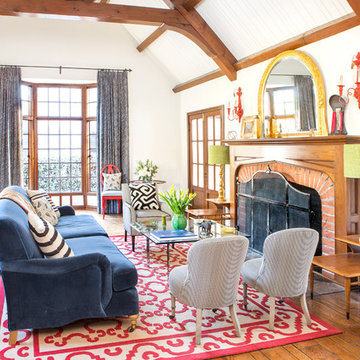
Photo by Bret Gum
Rug from Casa Lopez in Paris,
Sconces by Wayfair - painted "Blazer" by Farrow & Ball
Cette image montre un grand salon rustique fermé avec un mur blanc, parquet foncé, une cheminée standard, un manteau de cheminée en brique, un sol marron et un plafond voûté.
Cette image montre un grand salon rustique fermé avec un mur blanc, parquet foncé, une cheminée standard, un manteau de cheminée en brique, un sol marron et un plafond voûté.
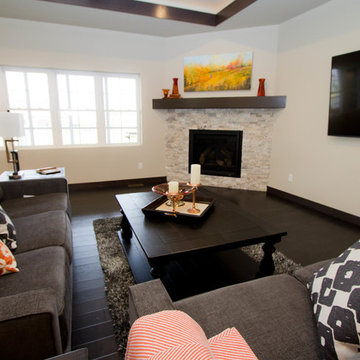
Tracy T. Photography
Cette photo montre un grand salon chic ouvert avec un mur beige, parquet foncé, une cheminée d'angle, un manteau de cheminée en pierre, un téléviseur fixé au mur, un sol marron, une salle de réception et un plafond décaissé.
Cette photo montre un grand salon chic ouvert avec un mur beige, parquet foncé, une cheminée d'angle, un manteau de cheminée en pierre, un téléviseur fixé au mur, un sol marron, une salle de réception et un plafond décaissé.
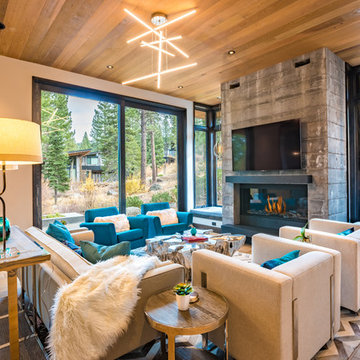
Colorful, vibrant, inviting and cozy was the design vision for this great room. Ample seating for everyone to enjoy movie time or staying warm by the fireplace. On either side of the fireplace are built-in custom benches with stunning pendants above.

This family of 5 was quickly out-growing their 1,220sf ranch home on a beautiful corner lot. Rather than adding a 2nd floor, the decision was made to extend the existing ranch plan into the back yard, adding a new 2-car garage below the new space - for a new total of 2,520sf. With a previous addition of a 1-car garage and a small kitchen removed, a large addition was added for Master Bedroom Suite, a 4th bedroom, hall bath, and a completely remodeled living, dining and new Kitchen, open to large new Family Room. The new lower level includes the new Garage and Mudroom. The existing fireplace and chimney remain - with beautifully exposed brick. The homeowners love contemporary design, and finished the home with a gorgeous mix of color, pattern and materials.
The project was completed in 2011. Unfortunately, 2 years later, they suffered a massive house fire. The house was then rebuilt again, using the same plans and finishes as the original build, adding only a secondary laundry closet on the main level.

Angie Seckinger
Inspiration pour un grand salon traditionnel fermé avec un mur beige, une cheminée standard, un manteau de cheminée en pierre, éclairage et un plafond voûté.
Inspiration pour un grand salon traditionnel fermé avec un mur beige, une cheminée standard, un manteau de cheminée en pierre, éclairage et un plafond voûté.

Landmark Photography
Inspiration pour un salon traditionnel ouvert avec un mur gris, un sol marron, éclairage et un plafond à caissons.
Inspiration pour un salon traditionnel ouvert avec un mur gris, un sol marron, éclairage et un plafond à caissons.

Bill Taylor
Inspiration pour un salon traditionnel ouvert avec une salle de réception, un mur blanc, parquet foncé, une cheminée standard, un manteau de cheminée en pierre, un mur en pierre, éclairage et un plafond à caissons.
Inspiration pour un salon traditionnel ouvert avec une salle de réception, un mur blanc, parquet foncé, une cheminée standard, un manteau de cheminée en pierre, un mur en pierre, éclairage et un plafond à caissons.
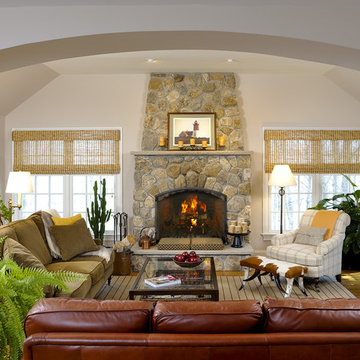
The field stone fireplace is the focal point of this inviting Connecticut family room. Ample seating, warm colors, and a fresh mix of patterns and textures make this a comfortable spot to relax and enjoy movies by the fire.
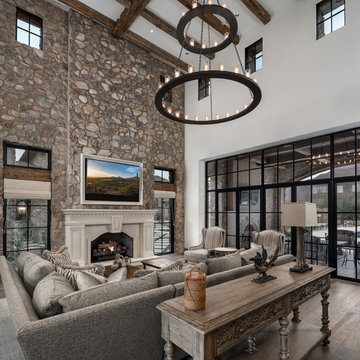
The French Chateau home features a stone accent wall, a custom fireplace mantel, 20-foot ceilings with exposed beams, and double entry doors. The room opens up to the outdoor space and the kitchen.

The unexpected accents of copper, gold and peach work beautifully with the neutral corner sofa suite.
Inspiration pour un salon traditionnel de taille moyenne avec un mur beige, un sol noir, un manteau de cheminée en pierre et un plafond à caissons.
Inspiration pour un salon traditionnel de taille moyenne avec un mur beige, un sol noir, un manteau de cheminée en pierre et un plafond à caissons.
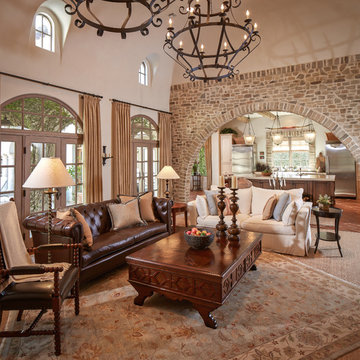
Photographer: Steve Chenn
Réalisation d'un salon méditerranéen de taille moyenne et fermé avec un mur beige, une salle de réception, tomettes au sol, aucune cheminée, aucun téléviseur, un sol rouge et éclairage.
Réalisation d'un salon méditerranéen de taille moyenne et fermé avec un mur beige, une salle de réception, tomettes au sol, aucune cheminée, aucun téléviseur, un sol rouge et éclairage.
Idées déco de salons avec différents designs de plafond
4
