Idées déco de salons avec différents designs de plafond
Trier par :
Budget
Trier par:Populaires du jour
81 - 100 sur 577 photos
1 sur 3
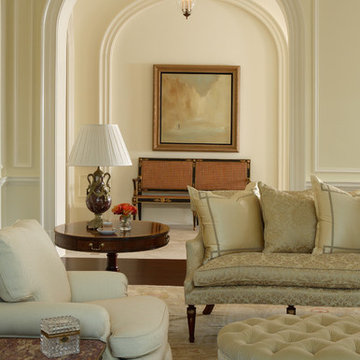
Interiors by Christy Dillard Kratzer, Architecture by Harrison Design Associates, Photography by Chris Little of Little and Associate.
Aménagement d'un salon victorien avec parquet foncé et éclairage.
Aménagement d'un salon victorien avec parquet foncé et éclairage.

Honey stained oak flooring gives way to flagstone in this modern sunken den, a space capped in fine fashion by an ever-growing square pattern of stained alder. Coordinating stained trim punctuates the ivory ceiling and walls that provide a warm backdrop for a contemporary artwork in shades of red and gold. A modern brass floor lamp stands to the side of the almond chenille sofa that sports graphic print pillows in chocolate and orange. Resting on an off-white and gray Moroccan rug is an acacia root cocktail table that displays a large knotted accessory made of graphite stained wood. A glass side table with gold base is home to a c.1960s lamp with an orange pouring glaze. A faux fur throw pillow is tucked into a side chair stained dark walnut and upholstered in tone on tone stripes. Across the way is an acacia root ball alongside a lounge chair and ottoman upholstered in rust chenille. Hanging above the chair is a contemporary piece of artwork in autumnal shades. The fireplace an Ortal Space Creator 120 is surrounded in cream concrete and serves to divide the den from the dining area while allowing light to filter through. Bronze metal sliding doors open wide to allow easy access to the covered porch while creating a great space for indoor/outdoor entertaining.
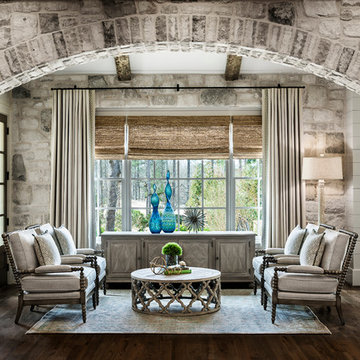
Heather Fritz
Idées déco pour un salon classique avec une salle de réception, un mur blanc et parquet foncé.
Idées déco pour un salon classique avec une salle de réception, un mur blanc et parquet foncé.
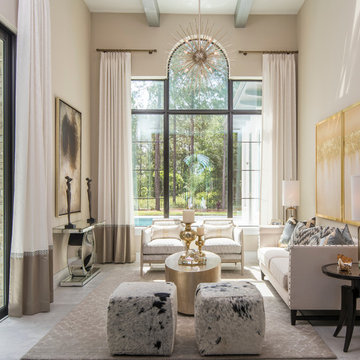
The formal living space can be very versatile. We love the sophistication and playfulness of the space including our statement ottomans for additional seating. The decorative lighting highlights the arched window and custom drapery. We love highlighting the architectural details within a space. Photo by Studio KW Photography
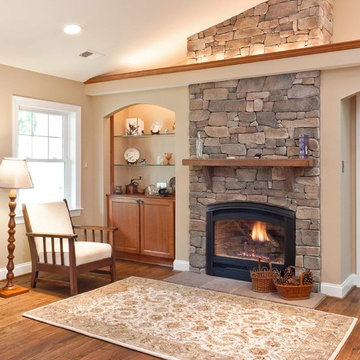
Cette photo montre un salon chic avec un mur beige, une cheminée standard, un manteau de cheminée en pierre et canapé noir.
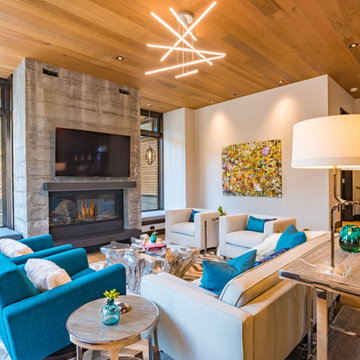
Colorful, vibrant, inviting and cozy was the design vision for this great room. Ample seating for everyone to enjoy movie time or staying warm by the fireplace. On either side of the fireplace are built-in custom benches with stunning pendants above.
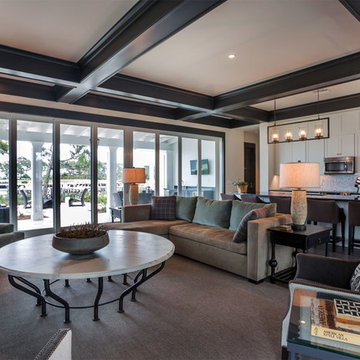
In warmer climates, multiple seating and gathering areas can become a grand single space by retracting glass doors. When open, they permit alfresco living with immediate exposure to fresh air and sunshine. When closed, they expand the indoor experience with expansive views to the exterior.
A Bonisolli Photography

Benjamin Hill Photography
Aménagement d'un très grand salon blanc et bois contemporain ouvert avec une salle de réception, un mur blanc, un sol en bois brun, un téléviseur fixé au mur, aucune cheminée, un sol marron et poutres apparentes.
Aménagement d'un très grand salon blanc et bois contemporain ouvert avec une salle de réception, un mur blanc, un sol en bois brun, un téléviseur fixé au mur, aucune cheminée, un sol marron et poutres apparentes.
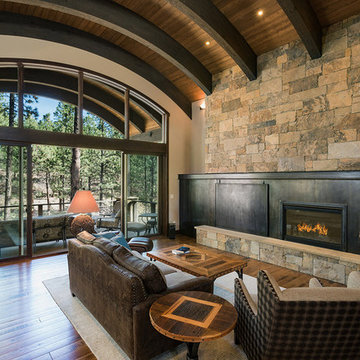
Photo Copyright Scott Griggs Photography
Réalisation d'un salon chalet ouvert avec un mur multicolore, un sol en bois brun, une cheminée ribbon, un manteau de cheminée en métal, un téléviseur dissimulé, un sol marron et un mur en pierre.
Réalisation d'un salon chalet ouvert avec un mur multicolore, un sol en bois brun, une cheminée ribbon, un manteau de cheminée en métal, un téléviseur dissimulé, un sol marron et un mur en pierre.

Inspiration pour un salon design ouvert avec éclairage, un mur gris, parquet foncé, une cheminée standard, un manteau de cheminée en pierre de parement, aucun téléviseur et poutres apparentes.
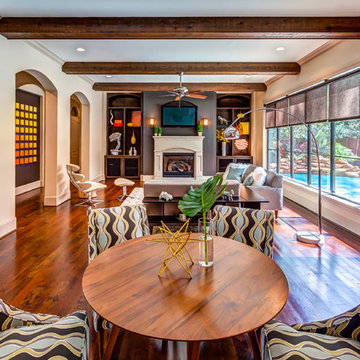
Bayou360
Idée de décoration pour un grand salon tradition ouvert avec un sol en bois brun, une cheminée standard, un téléviseur fixé au mur et un mur beige.
Idée de décoration pour un grand salon tradition ouvert avec un sol en bois brun, une cheminée standard, un téléviseur fixé au mur et un mur beige.
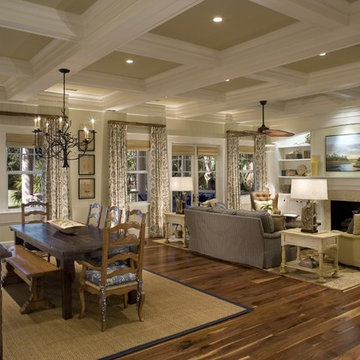
Coffered ceiling and v grooved paneling add detail to the great room.
Idées déco pour un salon victorien ouvert avec une cheminée standard et un téléviseur encastré.
Idées déco pour un salon victorien ouvert avec une cheminée standard et un téléviseur encastré.

Cozy up to the open fireplace, and don't forget to appreciate the stone on the wall.
Idée de décoration pour un très grand salon design ouvert avec une salle de réception, un mur gris, un sol en bois brun, une cheminée double-face, un manteau de cheminée en métal, aucun téléviseur et un plafond en bois.
Idée de décoration pour un très grand salon design ouvert avec une salle de réception, un mur gris, un sol en bois brun, une cheminée double-face, un manteau de cheminée en métal, aucun téléviseur et un plafond en bois.
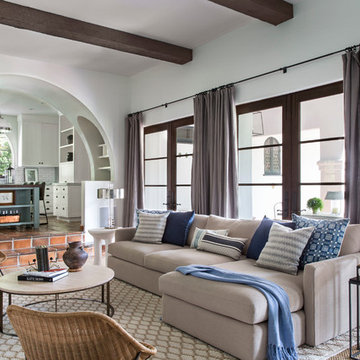
Interior Design: Ryan White Designs
Idées déco pour un salon méditerranéen avec une salle de réception, un mur blanc, tomettes au sol et éclairage.
Idées déco pour un salon méditerranéen avec une salle de réception, un mur blanc, tomettes au sol et éclairage.

Lori Dennis Interior Design
SoCal Contractor
Cette photo montre un salon chic de taille moyenne et fermé avec un mur blanc, une cheminée double-face et aucun téléviseur.
Cette photo montre un salon chic de taille moyenne et fermé avec un mur blanc, une cheminée double-face et aucun téléviseur.
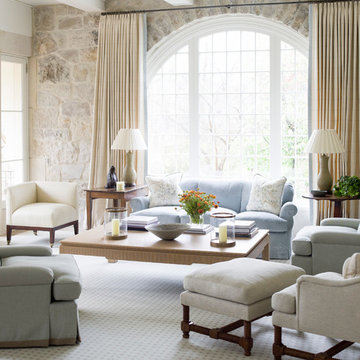
Aménagement d'un salon classique avec une salle de réception, moquette et un mur en pierre.
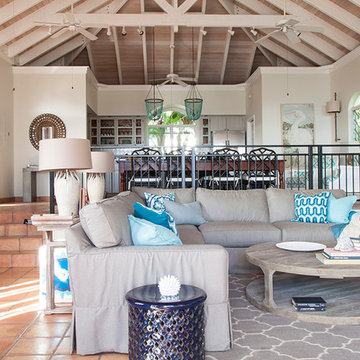
Toni Deis Photography
Réalisation d'un grand salon ethnique ouvert avec une salle de réception, un mur blanc, tomettes au sol, aucun téléviseur, un plafond voûté et un sol orange.
Réalisation d'un grand salon ethnique ouvert avec une salle de réception, un mur blanc, tomettes au sol, aucun téléviseur, un plafond voûté et un sol orange.
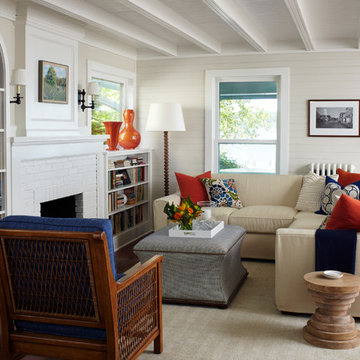
Photography by: Werner Straube
Réalisation d'un salon tradition avec un mur beige, une cheminée standard, aucun téléviseur et éclairage.
Réalisation d'un salon tradition avec un mur beige, une cheminée standard, aucun téléviseur et éclairage.
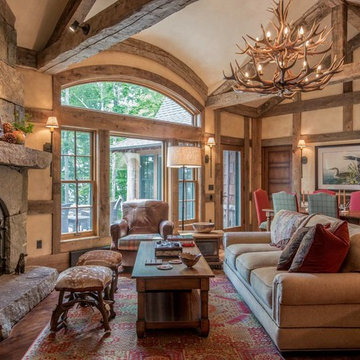
Cosy,and elegant rustic sitting room.
Photo by Gary Hall
Inspiration pour un salon chalet de taille moyenne et ouvert avec un mur beige, une cheminée standard, un manteau de cheminée en pierre, un sol en bois brun, aucun téléviseur, un sol beige et éclairage.
Inspiration pour un salon chalet de taille moyenne et ouvert avec un mur beige, une cheminée standard, un manteau de cheminée en pierre, un sol en bois brun, aucun téléviseur, un sol beige et éclairage.

This remodel was completed in 2015 in The Woodlands, TX and demonstrates our ability to incorporate the bold tastes of our clients within a functional and colorful living space.
Idées déco de salons avec différents designs de plafond
5