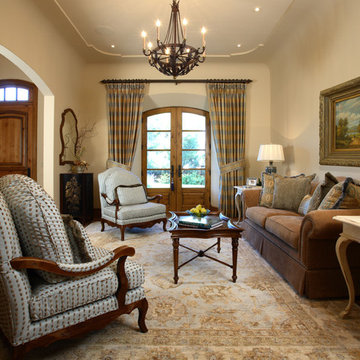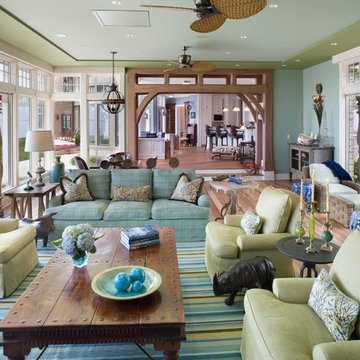Idées déco de salons avec différents designs de plafond
Trier par :
Budget
Trier par:Populaires du jour
21 - 40 sur 577 photos
1 sur 3

H2D transformed this Mercer Island home into a light filled place to enjoy family, friends and the outdoors. The waterfront home had sweeping views of the lake which were obstructed with the original chopped up floor plan. The goal for the renovation was to open up the main floor to create a great room feel between the sitting room, kitchen, dining and living spaces. A new kitchen was designed for the space with warm toned VG fir shaker style cabinets, reclaimed beamed ceiling, expansive island, and large accordion doors out to the deck. The kitchen and dining room are oriented to take advantage of the waterfront views. Other newly remodeled spaces on the main floor include: entry, mudroom, laundry, pantry, and powder. The remodel of the second floor consisted of combining the existing rooms to create a dedicated master suite with bedroom, large spa-like bathroom, and walk in closet.
Photo: Image Arts Photography
Design: H2D Architecture + Design
www.h2darchitects.com
Construction: Thomas Jacobson Construction
Interior Design: Gary Henderson Interiors

We love this stone accent wall, the exposed beams, vaulted ceilings, and custom lighting fixtures.
Idées déco pour un très grand salon méditerranéen ouvert avec une salle de réception, un mur multicolore, un sol en bois brun, une cheminée standard, un manteau de cheminée en pierre, un téléviseur fixé au mur, un sol multicolore et un plafond voûté.
Idées déco pour un très grand salon méditerranéen ouvert avec une salle de réception, un mur multicolore, un sol en bois brun, une cheminée standard, un manteau de cheminée en pierre, un téléviseur fixé au mur, un sol multicolore et un plafond voûté.
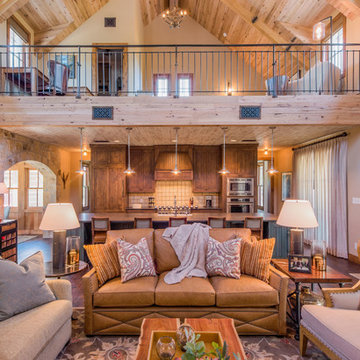
Aménagement d'un salon montagne ouvert avec un mur blanc, une salle de réception, un sol en bois brun, aucune cheminée et aucun téléviseur.

We helped build this retreat in an exclusive Florida country club that is focused on golfing and socializing. At the home’s core is the living room. Its entire wall of glass panels stack back, which creates a full integration of the home with the outdoors. The home’s veranda makes the indoor/outdoor transition seamless. It features a bar and illuminated amethyst display, and shares the same shell stone floor that is used throughout the interiors. We placed retractable screens in its exterior headers, which keeps fresh air, not insects, circulating when needed.
A Bonisolli Photography
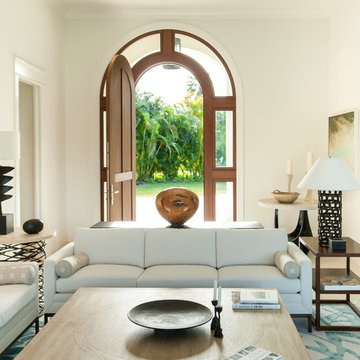
Chris Lunardi
Cette image montre un salon méditerranéen de taille moyenne et ouvert avec un mur blanc et une salle de réception.
Cette image montre un salon méditerranéen de taille moyenne et ouvert avec un mur blanc et une salle de réception.
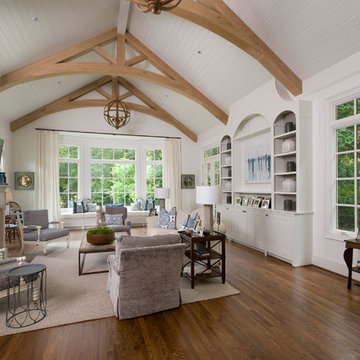
Photography by Michael McKelvey/Atlanta
Aménagement d'un grand salon classique ouvert avec un mur blanc, parquet foncé, une cheminée standard, un téléviseur fixé au mur, un manteau de cheminée en pierre et éclairage.
Aménagement d'un grand salon classique ouvert avec un mur blanc, parquet foncé, une cheminée standard, un téléviseur fixé au mur, un manteau de cheminée en pierre et éclairage.

Idée de décoration pour un salon urbain avec un mur blanc et sol en béton ciré.
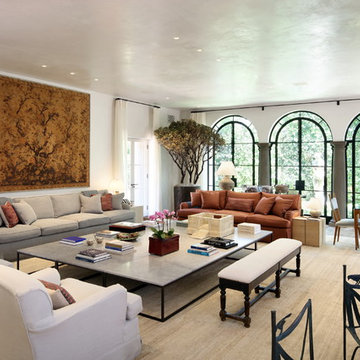
Cette photo montre un salon méditerranéen avec une salle de réception et un mur blanc.
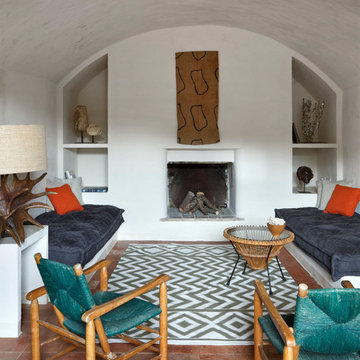
MARK PETERS
Exemple d'un salon éclectique avec une salle de réception, un mur blanc, tomettes au sol, une cheminée standard et un manteau de cheminée en plâtre.
Exemple d'un salon éclectique avec une salle de réception, un mur blanc, tomettes au sol, une cheminée standard et un manteau de cheminée en plâtre.
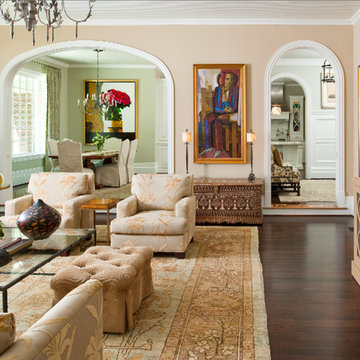
Cette photo montre un grand salon chic fermé avec un mur beige, parquet foncé, aucune cheminée, aucun téléviseur et un sol marron.
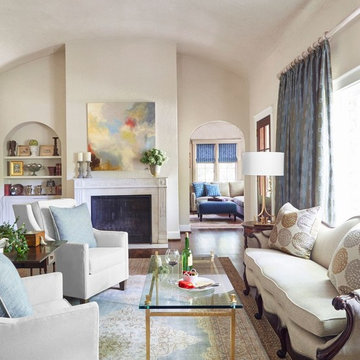
Exemple d'un salon chic de taille moyenne et fermé avec une salle de réception, un mur beige, une cheminée standard, aucun téléviseur, parquet foncé, un manteau de cheminée en pierre et éclairage.
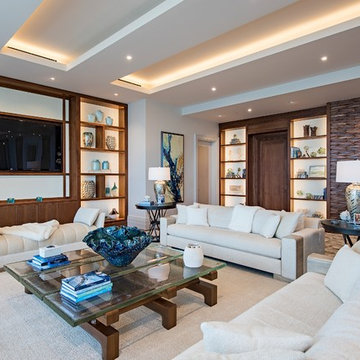
Aménagement d'un grand salon bord de mer ouvert avec un téléviseur encastré, un mur blanc, parquet foncé, aucune cheminée, un sol marron et un plafond à caissons.
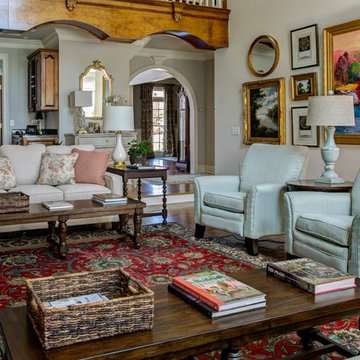
JMAUROPHOTO - project photography
Idée de décoration pour un salon tradition.
Idée de décoration pour un salon tradition.
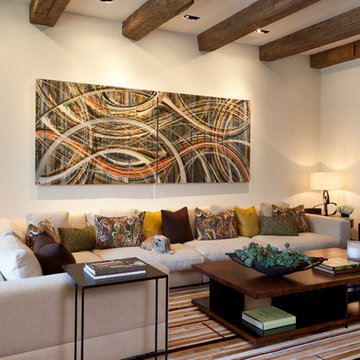
Cette photo montre un très grand salon tendance fermé avec un mur blanc et parquet foncé.
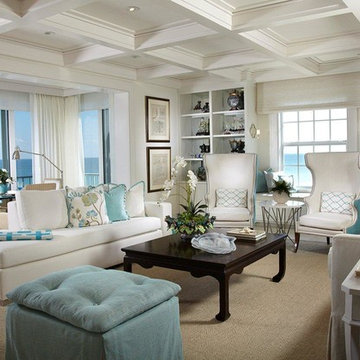
The entire space transformed once Pineapple House Interior Design removed several interior walls and sliding glass doors, making one room from five formerly distinct spaces. Pineapple House designed all integrated, energy efficient lighting and wall and ceiling treatments -- beams, coffers, drapery pockets -- and determined all floor and tile patterns.
Daniel Newcomb Architectural Photography
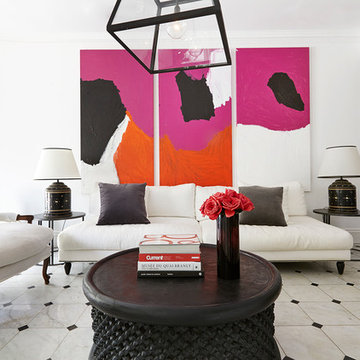
Cette photo montre un salon tendance fermé avec une salle de réception, un mur blanc, aucune cheminée et aucun téléviseur.
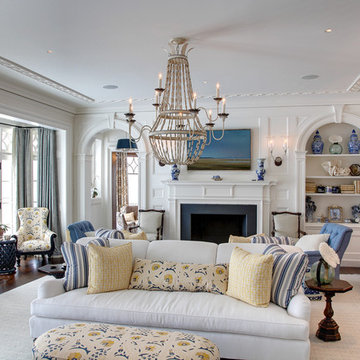
Douglas Vanderhorn Architects
Exemple d'un grand salon chic avec une salle de réception, un mur blanc, parquet foncé, une cheminée standard, un manteau de cheminée en bois, aucun téléviseur et un sol marron.
Exemple d'un grand salon chic avec une salle de réception, un mur blanc, parquet foncé, une cheminée standard, un manteau de cheminée en bois, aucun téléviseur et un sol marron.
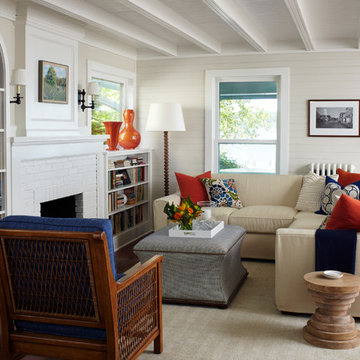
Photography by: Werner Straube
Réalisation d'un salon tradition avec un mur beige, une cheminée standard, aucun téléviseur et éclairage.
Réalisation d'un salon tradition avec un mur beige, une cheminée standard, aucun téléviseur et éclairage.
Idées déco de salons avec différents designs de plafond
2
