Idées déco de salons avec du lambris de bois
Trier par :
Budget
Trier par:Populaires du jour
321 - 340 sur 2 165 photos
1 sur 2
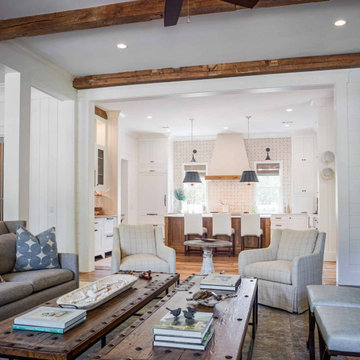
Reclaimed timber beams and hardwood floor.
Cette image montre un salon rustique avec un mur blanc, un sol en bois brun, un sol marron, poutres apparentes et du lambris de bois.
Cette image montre un salon rustique avec un mur blanc, un sol en bois brun, un sol marron, poutres apparentes et du lambris de bois.
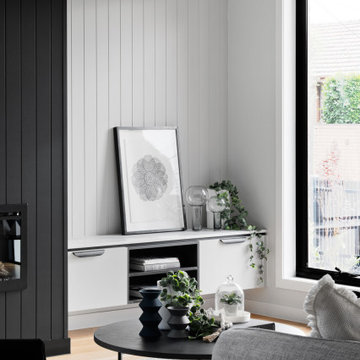
Exemple d'un salon tendance avec un mur gris, parquet clair, un sol beige et du lambris de bois.

Living room and dining area featuring black marble fireplace, wood mantle, open shelving, white cabinetry, gray countertops, wall-mounted TV, exposed wood beams, shiplap walls, hardwood flooring, and large black windows.
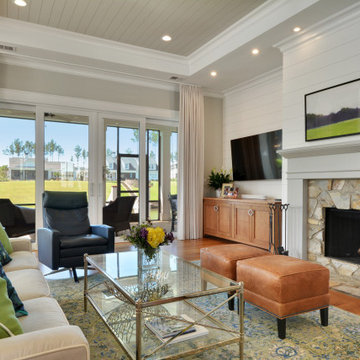
Cette image montre un salon traditionnel avec un mur blanc, un sol en bois brun, une cheminée standard, un manteau de cheminée en pierre, un téléviseur fixé au mur, un plafond en lambris de bois, un plafond décaissé et du lambris de bois.

Réalisation d'un grand salon champêtre ouvert avec un mur blanc, parquet clair, un sol marron, un plafond voûté et du lambris de bois.
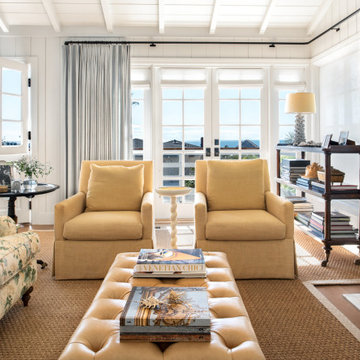
Exemple d'un salon bord de mer avec un mur blanc, un sol en bois brun, une cheminée standard, un sol marron, poutres apparentes, un plafond en lambris de bois, un plafond voûté et du lambris de bois.

I built this on my property for my aging father who has some health issues. Handicap accessibility was a factor in design. His dream has always been to try retire to a cabin in the woods. This is what he got.
It is a 1 bedroom, 1 bath with a great room. It is 600 sqft of AC space. The footprint is 40' x 26' overall.
The site was the former home of our pig pen. I only had to take 1 tree to make this work and I planted 3 in its place. The axis is set from root ball to root ball. The rear center is aligned with mean sunset and is visible across a wetland.
The goal was to make the home feel like it was floating in the palms. The geometry had to simple and I didn't want it feeling heavy on the land so I cantilevered the structure beyond exposed foundation walls. My barn is nearby and it features old 1950's "S" corrugated metal panel walls. I used the same panel profile for my siding. I ran it vertical to match the barn, but also to balance the length of the structure and stretch the high point into the canopy, visually. The wood is all Southern Yellow Pine. This material came from clearing at the Babcock Ranch Development site. I ran it through the structure, end to end and horizontally, to create a seamless feel and to stretch the space. It worked. It feels MUCH bigger than it is.
I milled the material to specific sizes in specific areas to create precise alignments. Floor starters align with base. Wall tops adjoin ceiling starters to create the illusion of a seamless board. All light fixtures, HVAC supports, cabinets, switches, outlets, are set specifically to wood joints. The front and rear porch wood has three different milling profiles so the hypotenuse on the ceilings, align with the walls, and yield an aligned deck board below. Yes, I over did it. It is spectacular in its detailing. That's the benefit of small spaces.
Concrete counters and IKEA cabinets round out the conversation.
For those who cannot live tiny, I offer the Tiny-ish House.
Photos by Ryan Gamma
Staging by iStage Homes
Design Assistance Jimmy Thornton

Idée de décoration pour un grand salon champêtre fermé avec une bibliothèque ou un coin lecture, un mur blanc, parquet foncé, poutres apparentes et du lambris de bois.

Great room with lots of custom trim and stained accents.
Inspiration pour un grand salon craftsman ouvert avec un mur blanc, un sol en vinyl, une cheminée standard, un manteau de cheminée en brique, un téléviseur fixé au mur, un sol multicolore, poutres apparentes et du lambris de bois.
Inspiration pour un grand salon craftsman ouvert avec un mur blanc, un sol en vinyl, une cheminée standard, un manteau de cheminée en brique, un téléviseur fixé au mur, un sol multicolore, poutres apparentes et du lambris de bois.

Just built the bench for the woodstove. It will go in the center and have a steel hearth wrapping the bench to the floor and up the wall. The cubby holes are for firewood storage. 2 step finish method. 1st coat makes grain and color pop (you should have seen how bland it looked before) and final coat for protection.
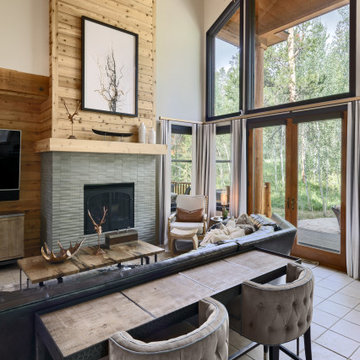
Idées déco pour un grand salon éclectique avec un mur beige, un sol en carrelage de céramique, un manteau de cheminée en pierre de parement, un sol beige, un plafond voûté et du lambris de bois.
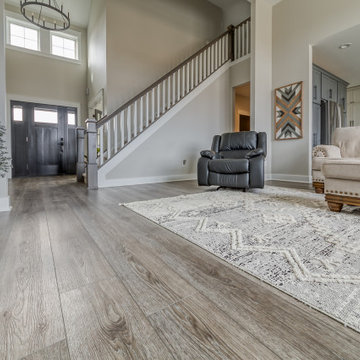
Deep tones of gently weathered grey and brown. A modern look that still respects the timelessness of natural wood.
Idées déco pour un salon rétro de taille moyenne et ouvert avec une salle de réception, un mur beige, un sol en vinyl, une cheminée standard, un téléviseur fixé au mur, un sol marron, un plafond à caissons et du lambris de bois.
Idées déco pour un salon rétro de taille moyenne et ouvert avec une salle de réception, un mur beige, un sol en vinyl, une cheminée standard, un téléviseur fixé au mur, un sol marron, un plafond à caissons et du lambris de bois.
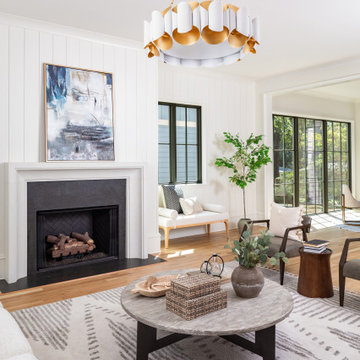
Cozy living room with shiplap walls, gas fireplace, sliding glass doors, and Arterios modern chandelier.
Cette photo montre un salon avec un mur blanc, parquet clair, une cheminée standard, un manteau de cheminée en pierre, un sol marron et du lambris de bois.
Cette photo montre un salon avec un mur blanc, parquet clair, une cheminée standard, un manteau de cheminée en pierre, un sol marron et du lambris de bois.
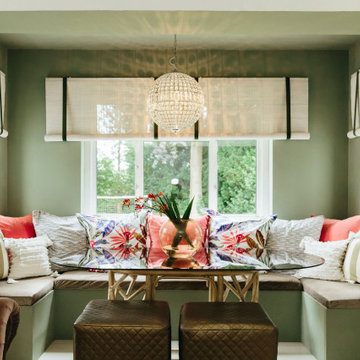
We love this pale green snug! It’s so soothing and relaxing with beautiful pops of pink for contrast. Designed by our designer Tracey.
Aménagement d'un grand salon romantique ouvert avec une salle de réception, un mur vert, un téléviseur fixé au mur et du lambris de bois.
Aménagement d'un grand salon romantique ouvert avec une salle de réception, un mur vert, un téléviseur fixé au mur et du lambris de bois.
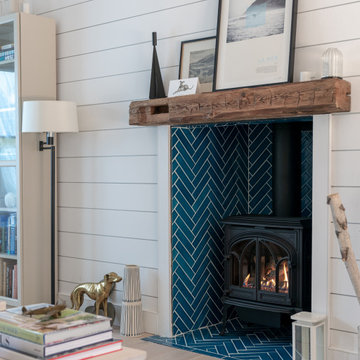
Highlight the hearth of your home with our bright blue Adriatic Sea fireplace tile in a timeless herringbone pattern.
DESIGN
Bright Bazaar
Tile Shown: 2x8 in Adriatic Sea
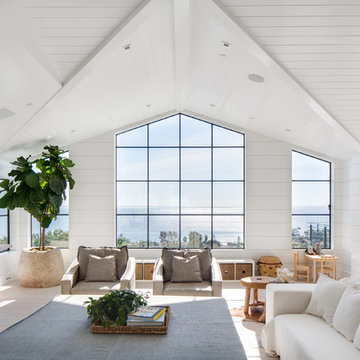
photo by Chad Mellon
Cette photo montre un grand salon bord de mer ouvert avec un mur blanc, parquet clair, un manteau de cheminée en pierre, un sol beige, une cheminée ribbon, un téléviseur fixé au mur, un plafond voûté, un plafond en bois et du lambris de bois.
Cette photo montre un grand salon bord de mer ouvert avec un mur blanc, parquet clair, un manteau de cheminée en pierre, un sol beige, une cheminée ribbon, un téléviseur fixé au mur, un plafond voûté, un plafond en bois et du lambris de bois.
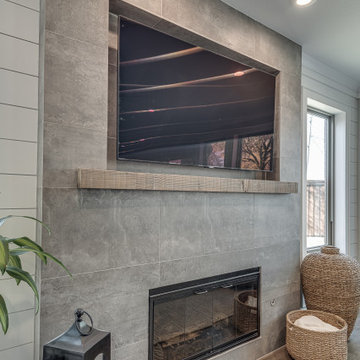
Cette image montre un salon blanc et bois rustique avec un mur marron, un sol en vinyl, une cheminée, un manteau de cheminée en carrelage, un téléviseur encastré, un sol marron et du lambris de bois.
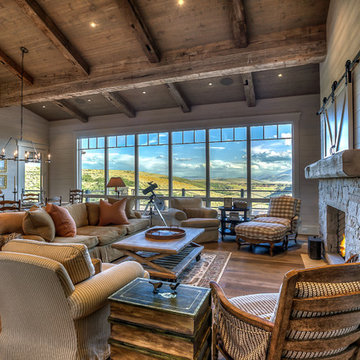
Easy access to the kitchen and porch, along with plenty of seating for eating and relaxing, make this great room a perfect gathering place for family and friends.

Idée de décoration pour un salon tradition de taille moyenne avec une salle de réception, un mur blanc, parquet foncé, une cheminée d'angle, un manteau de cheminée en lambris de bois, un téléviseur fixé au mur, un sol marron et du lambris de bois.
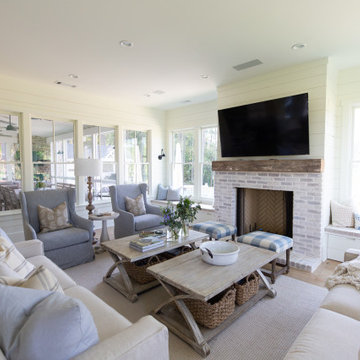
Idées déco pour un salon campagne avec parquet clair, une cheminée standard, un manteau de cheminée en brique et du lambris de bois.
Idées déco de salons avec du lambris de bois
17