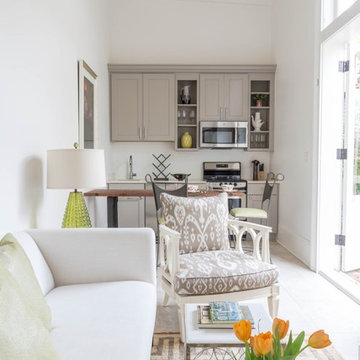Idées déco de salons avec parquet en bambou et sol en béton ciré
Trier par :
Budget
Trier par:Populaires du jour
161 - 180 sur 17 249 photos
1 sur 3

Microcemento FUTURCRET, Egue y Seta Interiosimo.
Cette photo montre un petit salon mansardé ou avec mezzanine industriel avec un mur gris, un sol gris, sol en béton ciré, aucune cheminée et aucun téléviseur.
Cette photo montre un petit salon mansardé ou avec mezzanine industriel avec un mur gris, un sol gris, sol en béton ciré, aucune cheminée et aucun téléviseur.
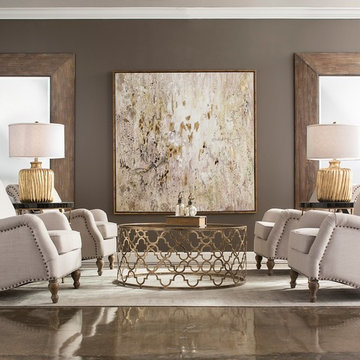
Cette image montre un salon traditionnel de taille moyenne avec une salle de réception, un mur gris, sol en béton ciré, aucun téléviseur, un sol beige et éclairage.
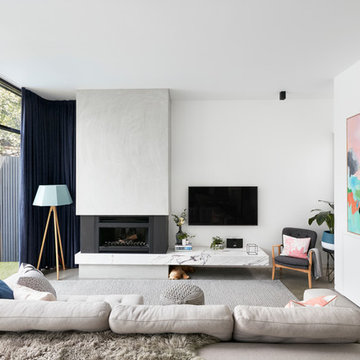
Tom Roe
Aménagement d'un salon contemporain fermé avec un mur blanc, sol en béton ciré, une cheminée standard, un manteau de cheminée en béton et un téléviseur fixé au mur.
Aménagement d'un salon contemporain fermé avec un mur blanc, sol en béton ciré, une cheminée standard, un manteau de cheminée en béton et un téléviseur fixé au mur.
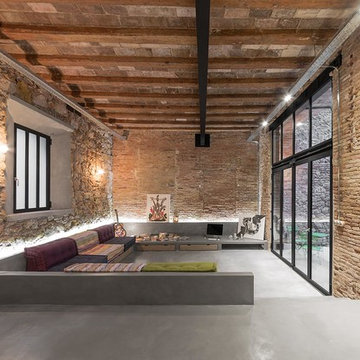
David Benito Cortázar
Exemple d'un grand salon industriel ouvert avec une salle de réception, sol en béton ciré et aucune cheminée.
Exemple d'un grand salon industriel ouvert avec une salle de réception, sol en béton ciré et aucune cheminée.
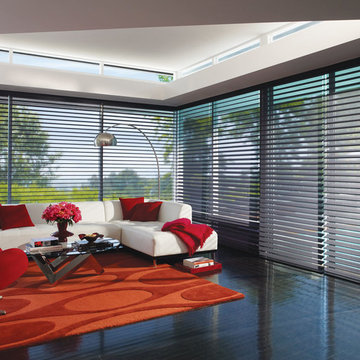
Réalisation d'un grand salon design ouvert avec une salle de réception, un mur blanc, sol en béton ciré, aucun téléviseur et un sol noir.

ARC Photography
Idée de décoration pour un salon design de taille moyenne et fermé avec un bar de salon, une cheminée ribbon, un mur beige, un manteau de cheminée en métal, un téléviseur fixé au mur et sol en béton ciré.
Idée de décoration pour un salon design de taille moyenne et fermé avec un bar de salon, une cheminée ribbon, un mur beige, un manteau de cheminée en métal, un téléviseur fixé au mur et sol en béton ciré.
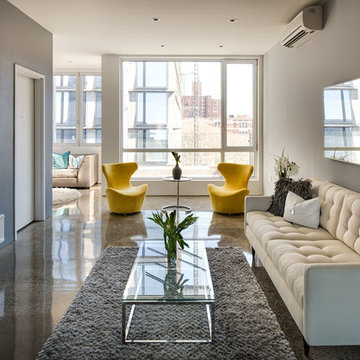
Ilir Rizaj Photography
Cette image montre un grand salon design ouvert avec une salle de réception, un mur gris et sol en béton ciré.
Cette image montre un grand salon design ouvert avec une salle de réception, un mur gris et sol en béton ciré.
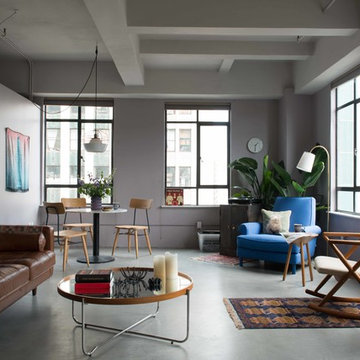
Cette image montre un salon urbain de taille moyenne et ouvert avec un mur gris, sol en béton ciré, une salle de réception, aucune cheminée, aucun téléviseur et un sol gris.
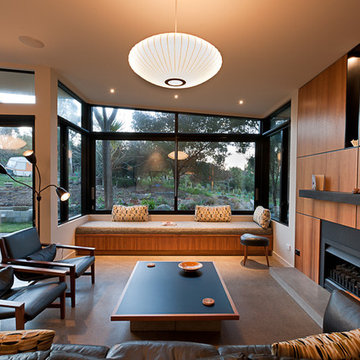
Stephen Goodenough
Aménagement d'un salon contemporain avec un mur blanc, sol en béton ciré et une cheminée standard.
Aménagement d'un salon contemporain avec un mur blanc, sol en béton ciré et une cheminée standard.
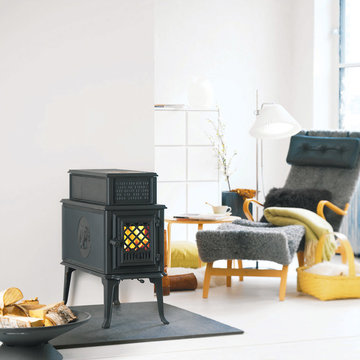
Jotul F 118 Black Bear wood stove burns up to 24 inch log. Burner plate on the top front enables tea time and cozy fires. Photo from Jotul.
Cette photo montre un salon éclectique de taille moyenne et ouvert avec un poêle à bois, un manteau de cheminée en plâtre, une salle de réception, un mur blanc, sol en béton ciré et aucun téléviseur.
Cette photo montre un salon éclectique de taille moyenne et ouvert avec un poêle à bois, un manteau de cheminée en plâtre, une salle de réception, un mur blanc, sol en béton ciré et aucun téléviseur.

Réalisation d'un grand salon tradition ouvert avec un bar de salon, un mur beige, sol en béton ciré et un manteau de cheminée en plâtre.
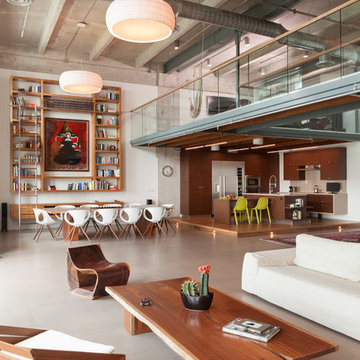
Réalisation d'un salon urbain avec une salle de réception, un mur blanc, aucune cheminée et sol en béton ciré.

The goal for these clients was to build a new home with a transitional design that was large enough for their children and grandchildren to visit, but small enough to age in place comfortably with a budget they could afford on their retirement income. They wanted an open floor plan, with plenty of wall space for art and strong connections between indoor and outdoor spaces to maintain the original garden feeling of the lot. A unique combination of cultures is reflected in the home – the husband is from Haiti and the wife from Switzerland. The resulting traditional design aesthetic is an eclectic blend of Caribbean and Old World flair.
Jim Barsch Photography

The functional program called for a generous living/gathering room, kitchen & dining, a screened porch, and attendant utility functions. Instead of a segregated bedroom, the owner desired a sleeping loft contiguous with the main living space. The loft opens out to a covered porch with views across the marsh.
Phillip Spears Photographer
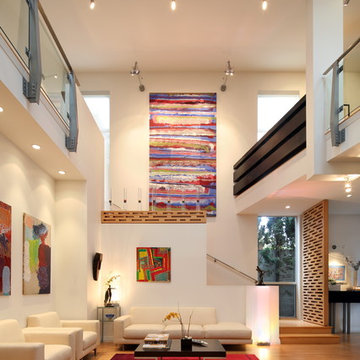
A large double story (nearly 25 foot high ceilings) Living Room with custom furniture and built-ins, all designed by Welch Design Studio. This space has a lot of natural daylight. Glass and Steel give the modern space a little bit of an industrial feeling.
Architecture: Welch Design Studio
Photo Credits: Erhard Pfeiffr
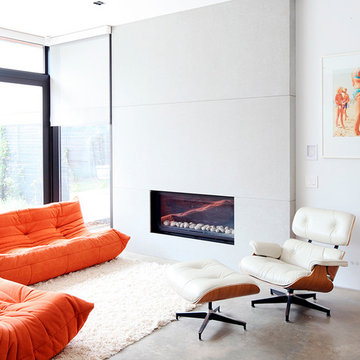
Janis Nicolay Photography
Aménagement d'un salon contemporain de taille moyenne et ouvert avec un mur blanc, sol en béton ciré et une cheminée ribbon.
Aménagement d'un salon contemporain de taille moyenne et ouvert avec un mur blanc, sol en béton ciré et une cheminée ribbon.

Michelle Wilson Photography
Cette photo montre un petit salon nature ouvert avec sol en béton ciré, aucun téléviseur, une salle de réception, un mur blanc, aucune cheminée et un sol gris.
Cette photo montre un petit salon nature ouvert avec sol en béton ciré, aucun téléviseur, une salle de réception, un mur blanc, aucune cheminée et un sol gris.

Extensive valley and mountain views inspired the siting of this simple L-shaped house that is anchored into the landscape. This shape forms an intimate courtyard with the sweeping views to the south. Looking back through the entry, glass walls frame the view of a significant mountain peak justifying the plan skew.
The circulation is arranged along the courtyard in order that all the major spaces have access to the extensive valley views. A generous eight-foot overhang along the southern portion of the house allows for sun shading in the summer and passive solar gain during the harshest winter months. The open plan and generous window placement showcase views throughout the house. The living room is located in the southeast corner of the house and cantilevers into the landscape affording stunning panoramic views.
Project Year: 2012
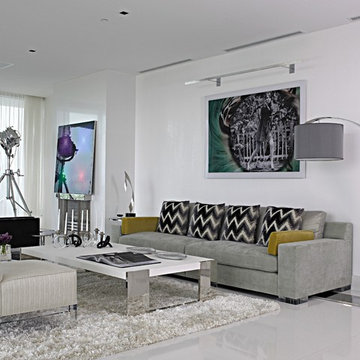
Carlos Domenech
Cette photo montre un grand salon tendance ouvert avec un mur blanc, une salle de réception, sol en béton ciré, une cheminée standard, un manteau de cheminée en plâtre, aucun téléviseur, un sol gris et éclairage.
Cette photo montre un grand salon tendance ouvert avec un mur blanc, une salle de réception, sol en béton ciré, une cheminée standard, un manteau de cheminée en plâtre, aucun téléviseur, un sol gris et éclairage.
Idées déco de salons avec parquet en bambou et sol en béton ciré
9
