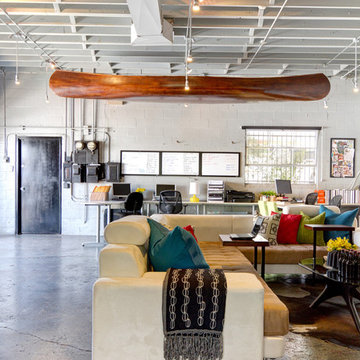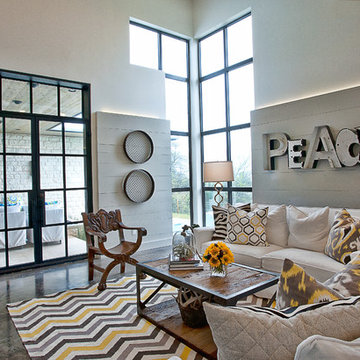Idées déco de salons avec parquet en bambou et sol en béton ciré
Trier par :
Budget
Trier par:Populaires du jour
121 - 140 sur 17 249 photos
1 sur 3
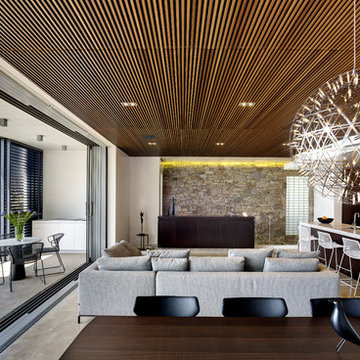
Michael Nicholson
Aménagement d'un salon contemporain de taille moyenne et ouvert avec un mur blanc, sol en béton ciré, aucune cheminée, un téléviseur dissimulé et un mur en pierre.
Aménagement d'un salon contemporain de taille moyenne et ouvert avec un mur blanc, sol en béton ciré, aucune cheminée, un téléviseur dissimulé et un mur en pierre.
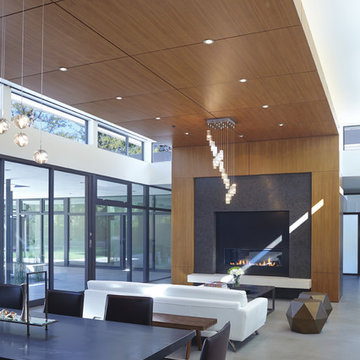
Atherton has many large substantial homes - our clients purchased an existing home on a one acre flag-shaped lot and asked us to design a new dream home for them. The result is a new 7,000 square foot four-building complex consisting of the main house, six-car garage with two car lifts, pool house with a full one bedroom residence inside, and a separate home office /work out gym studio building. A fifty-foot swimming pool was also created with fully landscaped yards.
Given the rectangular shape of the lot, it was decided to angle the house to incoming visitors slightly so as to more dramatically present itself. The house became a classic u-shaped home but Feng Shui design principals were employed directing the placement of the pool house to better contain the energy flow on the site. The main house entry door is then aligned with a special Japanese red maple at the end of a long visual axis at the rear of the site. These angles and alignments set up everything else about the house design and layout, and views from various rooms allow you to see into virtually every space tracking movements of others in the home.
The residence is simply divided into two wings of public use, kitchen and family room, and the other wing of bedrooms, connected by the living and dining great room. Function drove the exterior form of windows and solid walls with a line of clerestory windows which bring light into the middle of the large home. Extensive sun shadow studies with 3D tree modeling led to the unorthodox placement of the pool to the north of the home, but tree shadow tracking showed this to be the sunniest area during the entire year.
Sustainable measures included a full 7.1kW solar photovoltaic array technically making the house off the grid, and arranged so that no panels are visible from the property. A large 16,000 gallon rainwater catchment system consisting of tanks buried below grade was installed. The home is California GreenPoint rated and also features sealed roof soffits and a sealed crawlspace without the usual venting. A whole house computer automation system with server room was installed as well. Heating and cooling utilize hot water radiant heated concrete and wood floors supplemented by heat pump generated heating and cooling.
A compound of buildings created to form balanced relationships between each other, this home is about circulation, light and a balance of form and function.
Photo by John Sutton Photography.
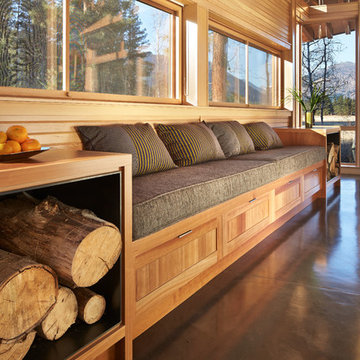
Benjamin Benschneider
Idées déco pour un grand salon contemporain ouvert avec sol en béton ciré, une cheminée standard et un manteau de cheminée en pierre.
Idées déco pour un grand salon contemporain ouvert avec sol en béton ciré, une cheminée standard et un manteau de cheminée en pierre.
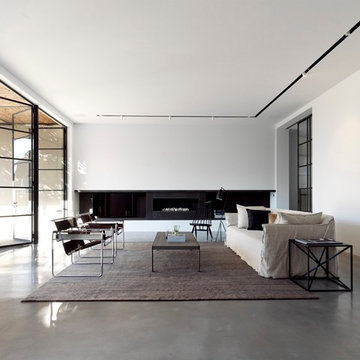
Cette image montre un grand salon minimaliste avec une salle de réception, un mur blanc, sol en béton ciré et une cheminée ribbon.
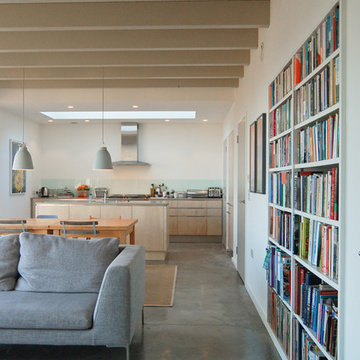
Kitchen / Dining room with recessed bookcase
Idées déco pour un salon scandinave ouvert et de taille moyenne avec sol en béton ciré, un mur blanc et une bibliothèque ou un coin lecture.
Idées déco pour un salon scandinave ouvert et de taille moyenne avec sol en béton ciré, un mur blanc et une bibliothèque ou un coin lecture.

When a soft contemporary style meets artistic-minded homeowners, the result is this exquisite dwelling in Corona del Mar from Brandon Architects and Patterson Custom Homes. Complete with curated paintings and an art studio, the 4,300-square-foot residence utilizes Western Window Systems’ Series 600 Multi-Slide doors and windows to blur the boundaries between indoor and outdoor spaces. In one instance, the retractable doors open to an outdoor courtyard. In another, they lead to a spa and views of the setting sun. Photos by Jeri Koegel.

Photo: Lucy Call © 2014 Houzz
Design: Imbue Design
Exemple d'un salon tendance avec sol en béton ciré et un manteau de cheminée en métal.
Exemple d'un salon tendance avec sol en béton ciré et un manteau de cheminée en métal.

Réalisation d'un très grand salon design ouvert avec un mur beige, sol en béton ciré, une cheminée double-face, un manteau de cheminée en pierre et un téléviseur indépendant.
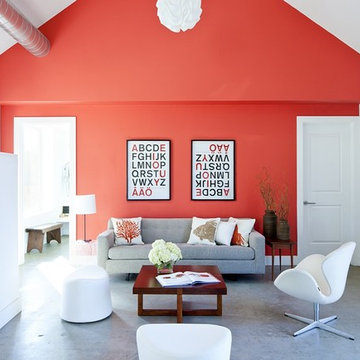
This vacation residence located in a beautiful ocean community on the New England coast features high performance and creative use of space in a small package. ZED designed the simple, gable-roofed structure and proposed the Passive House standard. The resulting home consumes only one-tenth of the energy for heating compared to a similar new home built only to code requirements.
Architecture | ZeroEnergy Design
Construction | Aedi Construction
Photos | Greg Premru Photography
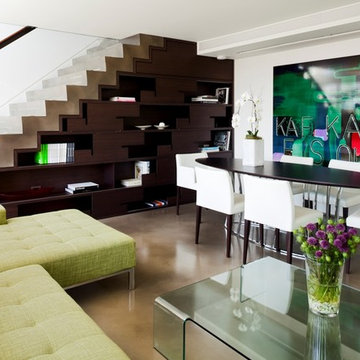
Lucas Finlay Photography
Cette photo montre un salon tendance avec un mur blanc et sol en béton ciré.
Cette photo montre un salon tendance avec un mur blanc et sol en béton ciré.
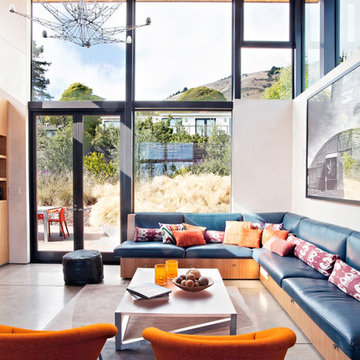
Idées déco pour un grand salon bord de mer avec sol en béton ciré, un mur blanc et un téléviseur fixé au mur.
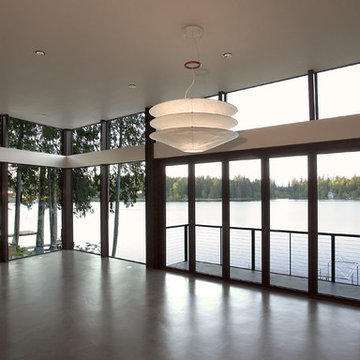
Réalisation d'un salon minimaliste de taille moyenne avec une salle de réception et sol en béton ciré.

New in 2024 Cedar Log Home By Big Twig Homes. The log home is a Katahdin Cedar Log Home material package. This is a rental log home that is just a few minutes walk from Maine Street in Hendersonville, NC. This log home is also at the start of the new Ecusta bike trail that connects Hendersonville, NC, to Brevard, NC.

Projet de Tiny House sur les toits de Paris, avec 17m² pour 4 !
Idées déco pour un petit salon mansardé ou avec mezzanine blanc et bois asiatique en bois avec une bibliothèque ou un coin lecture, sol en béton ciré, un sol blanc et un plafond en bois.
Idées déco pour un petit salon mansardé ou avec mezzanine blanc et bois asiatique en bois avec une bibliothèque ou un coin lecture, sol en béton ciré, un sol blanc et un plafond en bois.

Aménagement d'un salon contemporain de taille moyenne et ouvert avec un mur marron, sol en béton ciré, une cheminée standard, un manteau de cheminée en pierre, un téléviseur dissimulé, un sol gris et du lambris.

Inspiration pour un salon rustique avec sol en béton ciré, un sol gris et un plafond voûté.

Cette photo montre un grand salon tendance ouvert avec un mur blanc, sol en béton ciré, une cheminée double-face, un manteau de cheminée en métal, un sol gris et poutres apparentes.

Интерьеры от шведской фабрики мебели Stolab
Idée de décoration pour un grand salon nordique ouvert avec un mur multicolore, sol en béton ciré, un sol gris et un mur en parement de brique.
Idée de décoration pour un grand salon nordique ouvert avec un mur multicolore, sol en béton ciré, un sol gris et un mur en parement de brique.
Idées déco de salons avec parquet en bambou et sol en béton ciré
7
