Idées déco de salons avec parquet en bambou et sol en béton ciré
Trier par :
Budget
Trier par:Populaires du jour
81 - 100 sur 17 249 photos
1 sur 3
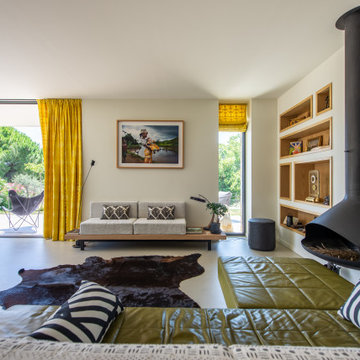
Idée de décoration pour un salon design ouvert avec un mur blanc, sol en béton ciré, cheminée suspendue, un sol gris, une bibliothèque ou un coin lecture et un téléviseur dissimulé.

Photo by: Russell Abraham
Cette photo montre un grand salon moderne ouvert avec un bar de salon, un mur blanc, sol en béton ciré, une cheminée standard et un manteau de cheminée en métal.
Cette photo montre un grand salon moderne ouvert avec un bar de salon, un mur blanc, sol en béton ciré, une cheminée standard et un manteau de cheminée en métal.

Shannon McGrath
Aménagement d'un salon contemporain de taille moyenne et ouvert avec sol en béton ciré et un mur blanc.
Aménagement d'un salon contemporain de taille moyenne et ouvert avec sol en béton ciré et un mur blanc.

Cette photo montre un salon bord de mer de taille moyenne et ouvert avec un mur blanc, sol en béton ciré, une cheminée d'angle, un sol gris et du lambris de bois.

Residential Interior Floor
Size: 2,500 square feet
Installation: TC Interior
Cette photo montre un grand salon moderne ouvert avec sol en béton ciré, une cheminée standard, un manteau de cheminée en carrelage, une salle de réception, un mur beige, aucun téléviseur et un sol gris.
Cette photo montre un grand salon moderne ouvert avec sol en béton ciré, une cheminée standard, un manteau de cheminée en carrelage, une salle de réception, un mur beige, aucun téléviseur et un sol gris.

Sleek modern kitchen and family room interior with kitchen island.
Idée de décoration pour un salon minimaliste de taille moyenne et ouvert avec un mur blanc, sol en béton ciré, aucune cheminée et un téléviseur dissimulé.
Idée de décoration pour un salon minimaliste de taille moyenne et ouvert avec un mur blanc, sol en béton ciré, aucune cheminée et un téléviseur dissimulé.

Sitz und Liegefenster mit Blick in den Garten
Idées déco pour un très grand salon moderne en bois avec une salle de réception, sol en béton ciré et un sol gris.
Idées déco pour un très grand salon moderne en bois avec une salle de réception, sol en béton ciré et un sol gris.

Cette photo montre un salon bord de mer de taille moyenne et ouvert avec un mur blanc, sol en béton ciré, une cheminée d'angle, un manteau de cheminée en plâtre, un sol gris et boiseries.

This 2,500 square-foot home, combines the an industrial-meets-contemporary gives its owners the perfect place to enjoy their rustic 30- acre property. Its multi-level rectangular shape is covered with corrugated red, black, and gray metal, which is low-maintenance and adds to the industrial feel.
Encased in the metal exterior, are three bedrooms, two bathrooms, a state-of-the-art kitchen, and an aging-in-place suite that is made for the in-laws. This home also boasts two garage doors that open up to a sunroom that brings our clients close nature in the comfort of their own home.
The flooring is polished concrete and the fireplaces are metal. Still, a warm aesthetic abounds with mixed textures of hand-scraped woodwork and quartz and spectacular granite counters. Clean, straight lines, rows of windows, soaring ceilings, and sleek design elements form a one-of-a-kind, 2,500 square-foot home

Aménagement d'un salon scandinave ouvert avec un mur blanc, sol en béton ciré, un téléviseur encastré, un sol gris et un plafond voûté.

I was honored to work with these homeowners again, now to fully furnish this new magnificent architectural marvel made especially for them by Lake Flato Architects. Creating custom furnishings for this entire home is a project that spanned over a year in careful planning, designing and sourcing while the home was being built and then installing soon thereafter. I embarked on this design challenge with three clear goals in mind. First, create a complete furnished environment that complimented not competed with the architecture. Second, elevate the client’s quality of life by providing beautiful, finely-made, comfortable, easy-care furnishings. Third, provide a visually stunning aesthetic that is minimalist, well-edited, natural, luxurious and certainly one of kind. Ultimately, I feel we succeeded in creating a visual symphony accompaniment to the architecture of this room, enhancing the warmth and livability of the space while keeping high design as the principal focus.
The centerpiece of this modern sectional is the collection of aged bronze and wood faceted cocktail tables to create a sculptural dynamic focal point to this otherwise very linear space.
From this room there is a view of the solar panels installed on a glass ceiling at the breezeway. Also there is a 1 ton sliding wood door that shades this wall of windows when needed for privacy and shade.

Cette image montre un salon design fermé avec une salle de réception, un mur gris, sol en béton ciré, aucune cheminée, aucun téléviseur, un sol gris et du lambris.

Exemple d'un très grand salon tendance ouvert avec un mur marron, sol en béton ciré, un téléviseur encastré et un sol blanc.
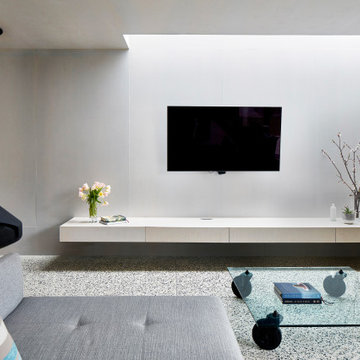
Living Rm & Fireplace featuring ply ceiling and rear wall
Exemple d'un grand salon tendance ouvert avec un mur blanc, sol en béton ciré, cheminée suspendue, un téléviseur fixé au mur et un sol gris.
Exemple d'un grand salon tendance ouvert avec un mur blanc, sol en béton ciré, cheminée suspendue, un téléviseur fixé au mur et un sol gris.
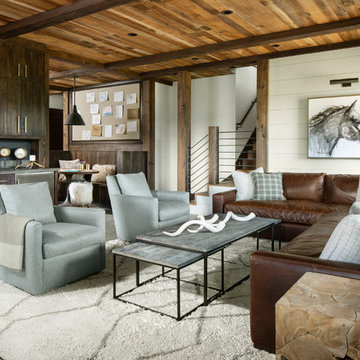
Cette photo montre un salon montagne avec un bar de salon, un mur blanc, sol en béton ciré, aucune cheminée et un sol gris.

Cette photo montre un salon tendance de taille moyenne et ouvert avec un mur blanc, sol en béton ciré, une cheminée standard, un manteau de cheminée en métal, un téléviseur indépendant, un sol gris et éclairage.
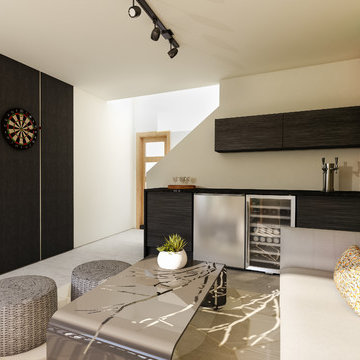
Cette photo montre un salon moderne de taille moyenne et ouvert avec un mur beige, sol en béton ciré, aucun téléviseur et un sol gris.
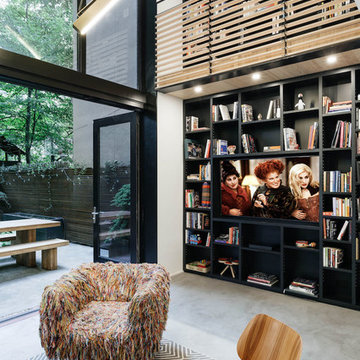
Idées déco pour un salon contemporain de taille moyenne et ouvert avec un mur blanc, sol en béton ciré, aucune cheminée et un sol gris.
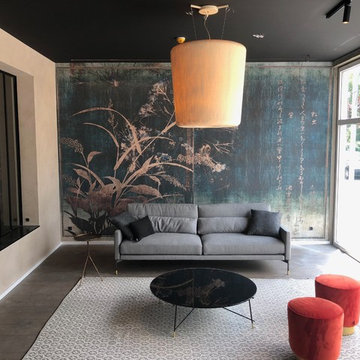
Idée de décoration pour un salon asiatique fermé avec un mur beige, sol en béton ciré et un sol gris.
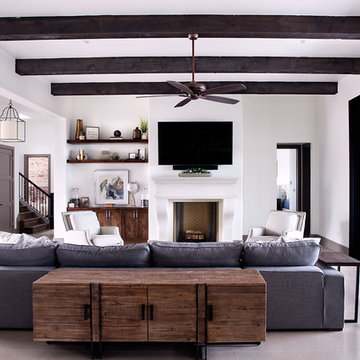
Cette image montre un salon traditionnel de taille moyenne et ouvert avec un mur blanc, une cheminée standard, un téléviseur fixé au mur, un sol gris, une salle de réception, sol en béton ciré et un manteau de cheminée en plâtre.
Idées déco de salons avec parquet en bambou et sol en béton ciré
5