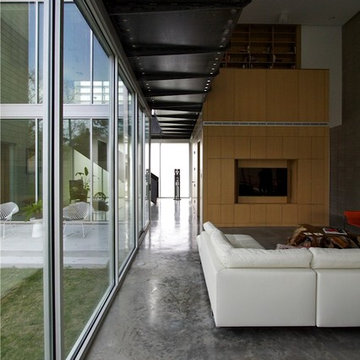Idées déco de salons avec parquet en bambou et sol en béton ciré
Trier par :
Budget
Trier par:Populaires du jour
61 - 80 sur 17 249 photos
1 sur 3
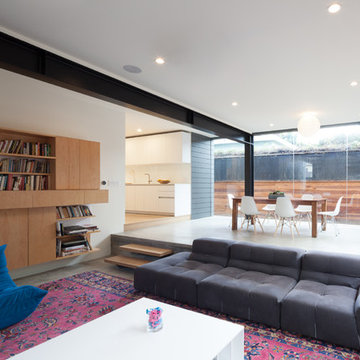
A radical remodel of a modest beach bungalow originally built in 1913 and relocated in 1920 to its current location, blocks from the ocean.
The exterior of the Bay Street Residence remains true to form, preserving its inherent street presence. The interior has been fully renovated to create a streamline connection between each interior space and the rear yard. A 2-story rear addition provides a master suite and deck above while simultaneously creating a unique space below that serves as a terraced indoor dining and living area open to the outdoors.
Photographer: Taiyo Watanabe

Composition #328 is an arrangement made up of a tv unit, fireplace, bookshelves and cabinets. The structure is finished in matt bianco candido lacquer. Glass doors are also finished in bianco candido lacquer. A bioethanol fireplace is finished in Silver Shine stone. On the opposite wall the Style sideboard has doors shown in coordinating Silver Shine stone with a frame in bianco candido lacquer.

This award winning home designed by Jasmine McClelland features a light filled open plan kitchen, dining and living space for an active young family.
Sarah Wood Photography

Aménagement d'un salon industriel ouvert avec un mur jaune, une cheminée standard et sol en béton ciré.
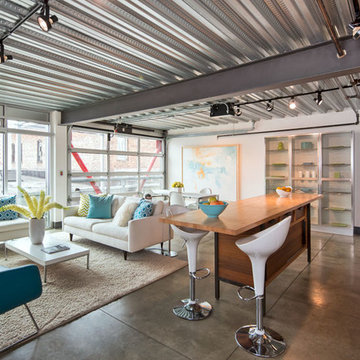
Cette photo montre un salon industriel avec un mur blanc, sol en béton ciré, aucune cheminée et aucun téléviseur.
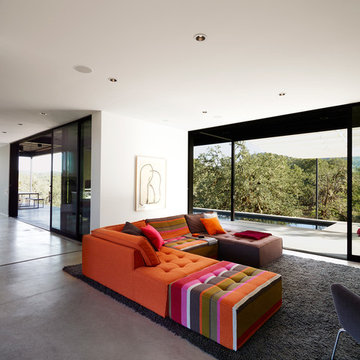
This Marmol Radziner–designed prefab house in Northern California features multi-slide doors from Western Window Systems.
Aménagement d'un salon moderne ouvert avec un mur blanc, sol en béton ciré et aucun téléviseur.
Aménagement d'un salon moderne ouvert avec un mur blanc, sol en béton ciré et aucun téléviseur.
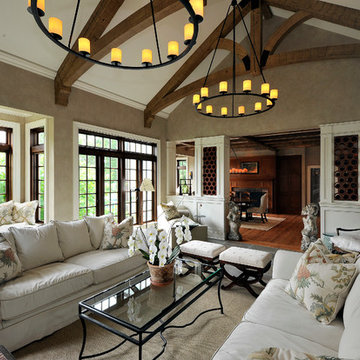
Carol Kurth Architecture, PC , Peter Krupenye Photography
Aménagement d'un grand salon classique ouvert avec une salle de réception, un mur beige, sol en béton ciré, aucune cheminée et aucun téléviseur.
Aménagement d'un grand salon classique ouvert avec une salle de réception, un mur beige, sol en béton ciré, aucune cheminée et aucun téléviseur.

CAST architecture
Idée de décoration pour un petit salon design ouvert avec un mur noir, sol en béton ciré, un poêle à bois et aucun téléviseur.
Idée de décoration pour un petit salon design ouvert avec un mur noir, sol en béton ciré, un poêle à bois et aucun téléviseur.
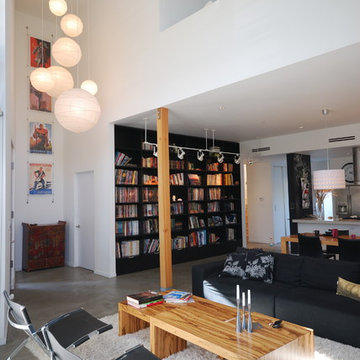
DLFstudio ©
Idées déco pour un salon moderne ouvert avec sol en béton ciré, une bibliothèque ou un coin lecture, un mur blanc, une cheminée standard, un manteau de cheminée en carrelage et canapé noir.
Idées déco pour un salon moderne ouvert avec sol en béton ciré, une bibliothèque ou un coin lecture, un mur blanc, une cheminée standard, un manteau de cheminée en carrelage et canapé noir.
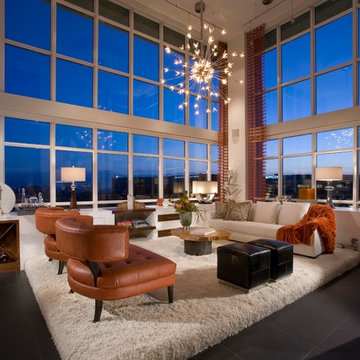
Contemporary penthouse with stunning view. The conversation area of this living room sits on a custom raised platform covered in shag carpet, thusly, the view can be enjoyed from the seated position. Built-ins surrounded by windows wrap the corner area, which includes a bar, reclaimed wood shelves that slide out for display, and sculpture. Automated woven shades can filter light at the touch of a button. Missoni fabrics throughout, including the beautiful open weave drapery panels.
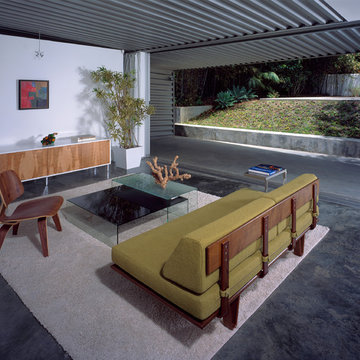
Simplicity is key when Mother Nature is your backdrop. The line and color of the modern sofa echo the exterior hillside while the wood fronted credenza and chair pay homage to the trees just outside the open wall. By Kenneth Brown Design.

Aménagement d'un salon contemporain de taille moyenne et ouvert avec parquet en bambou, un manteau de cheminée en pierre et une cheminée ribbon.

Nestled into sloping topography, the design of this home allows privacy from the street while providing unique vistas throughout the house and to the surrounding hill country and downtown skyline. Layering rooms with each other as well as circulation galleries, insures seclusion while allowing stunning downtown views. The owners' goals of creating a home with a contemporary flow and finish while providing a warm setting for daily life was accomplished through mixing warm natural finishes such as stained wood with gray tones in concrete and local limestone. The home's program also hinged around using both passive and active green features. Sustainable elements include geothermal heating/cooling, rainwater harvesting, spray foam insulation, high efficiency glazing, recessing lower spaces into the hillside on the west side, and roof/overhang design to provide passive solar coverage of walls and windows. The resulting design is a sustainably balanced, visually pleasing home which reflects the lifestyle and needs of the clients.
Photography by Andrew Pogue

Ground up project featuring an aluminum storefront style window system that connects the interior and exterior spaces. Modern design incorporates integral color concrete floors, Boffi cabinets, two fireplaces with custom stainless steel flue covers. Other notable features include an outdoor pool, solar domestic hot water system and custom Honduran mahogany siding and front door.

The two story Living Room is open to Dining. This view shows the plywood sheets on wall and ceiling - they extend to exterior.
Inspiration pour un salon minimaliste avec un manteau de cheminée en béton et sol en béton ciré.
Inspiration pour un salon minimaliste avec un manteau de cheminée en béton et sol en béton ciré.

The family room stands where the old carport once stood. We re-used and modified the existing roof structure to create a relief from the otherwise 8'-0" ceilings in this home.
Photo by Casey Woods
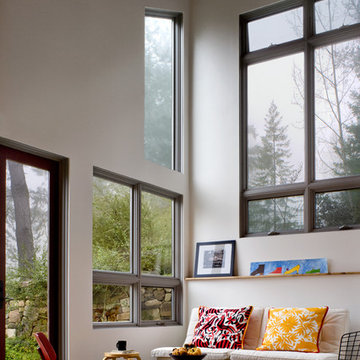
Corner Alcove in Studio Space.
Cathy Schwabe Architecture.
Photograph by David Wakely
Aménagement d'un salon contemporain avec sol en béton ciré.
Aménagement d'un salon contemporain avec sol en béton ciré.
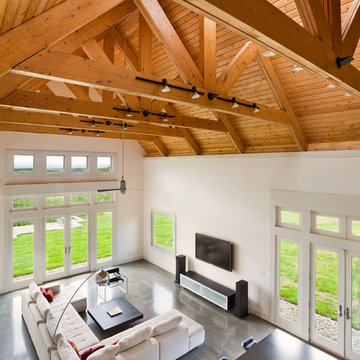
Exemple d'un salon tendance avec sol en béton ciré et éclairage.

Inspiration pour un salon minimaliste avec une cheminée ribbon, un manteau de cheminée en pierre et parquet en bambou.
Idées déco de salons avec parquet en bambou et sol en béton ciré
4
