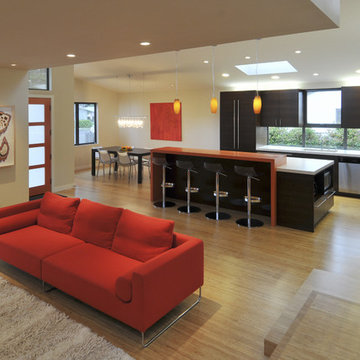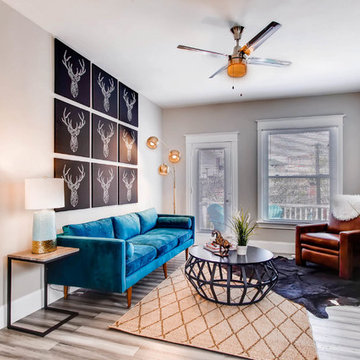Idées déco de salons avec parquet en bambou
Trier par :
Budget
Trier par:Populaires du jour
121 - 140 sur 2 201 photos
1 sur 2
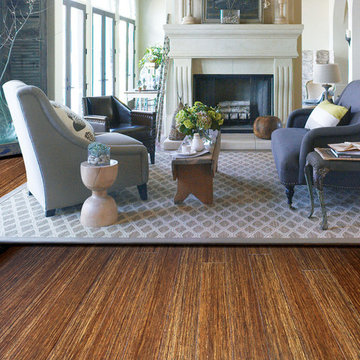
Color: ColorFusion-Crushed-Wheat
Idées déco pour un salon méditerranéen de taille moyenne et ouvert avec une salle de réception, un mur beige, parquet en bambou, une cheminée standard, un manteau de cheminée en pierre et aucun téléviseur.
Idées déco pour un salon méditerranéen de taille moyenne et ouvert avec une salle de réception, un mur beige, parquet en bambou, une cheminée standard, un manteau de cheminée en pierre et aucun téléviseur.
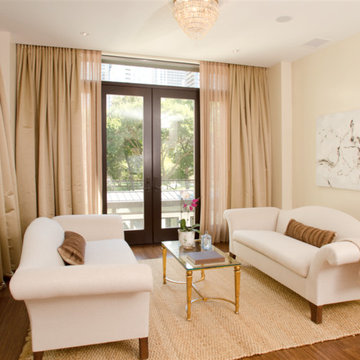
Michael Lipman
Idée de décoration pour un petit salon design fermé avec un mur beige et parquet en bambou.
Idée de décoration pour un petit salon design fermé avec un mur beige et parquet en bambou.

A light and spacious reading room lined with birch IKEA BILLY bookcases gets a warm upgrade with Walnut Studiolo's St. Johns leather tab pulls.
Photo credit: Erin Berzel Photography
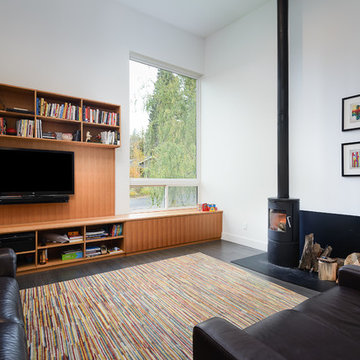
Tosnflies Photography
Cette image montre un salon design de taille moyenne et ouvert avec parquet en bambou, un poêle à bois, un manteau de cheminée en métal et un téléviseur fixé au mur.
Cette image montre un salon design de taille moyenne et ouvert avec parquet en bambou, un poêle à bois, un manteau de cheminée en métal et un téléviseur fixé au mur.
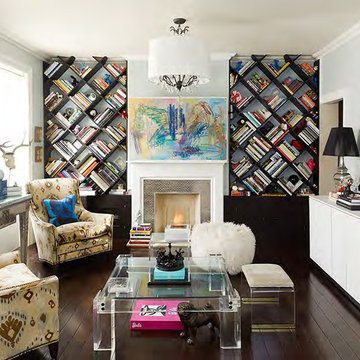
Those black bookshelves were among the first of the renovations. As was the metallic finish on the fireplace. Both showstoppers.
Exemple d'un salon tendance de taille moyenne et fermé avec un mur gris et parquet en bambou.
Exemple d'un salon tendance de taille moyenne et fermé avec un mur gris et parquet en bambou.
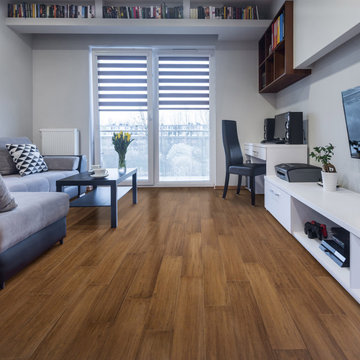
Autumn Hazelnut strand woven bamboo flooring in a contemporary living space and home office. The bamboo flooring is great for all styles of home.
Inspiration pour un salon design de taille moyenne et fermé avec un mur blanc et parquet en bambou.
Inspiration pour un salon design de taille moyenne et fermé avec un mur blanc et parquet en bambou.
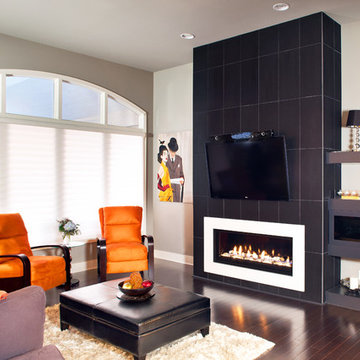
60 inch linear fireplace
Thomas Grady
Aménagement d'un salon contemporain avec parquet en bambou.
Aménagement d'un salon contemporain avec parquet en bambou.
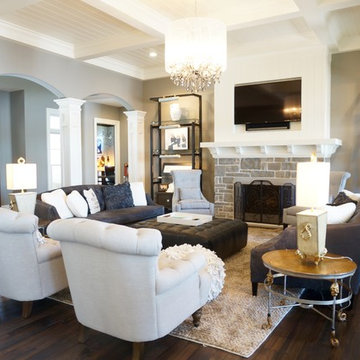
Laura of Pembroke, Inc
Réalisation d'un grand salon craftsman ouvert avec un mur gris, parquet en bambou, une cheminée standard, un manteau de cheminée en pierre, un téléviseur fixé au mur et un sol marron.
Réalisation d'un grand salon craftsman ouvert avec un mur gris, parquet en bambou, une cheminée standard, un manteau de cheminée en pierre, un téléviseur fixé au mur et un sol marron.
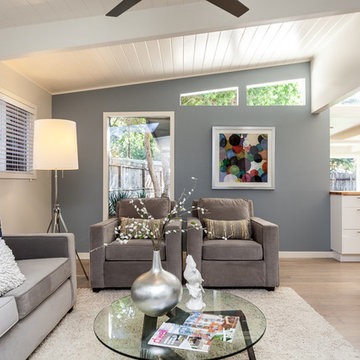
Travis Turner Photography
Inspiration pour un salon vintage de taille moyenne et fermé avec une salle de réception, un mur bleu et parquet en bambou.
Inspiration pour un salon vintage de taille moyenne et fermé avec une salle de réception, un mur bleu et parquet en bambou.
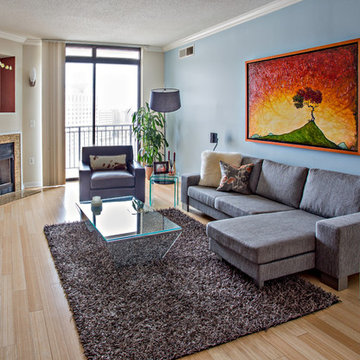
Brian Landis Photography
Cette image montre un salon mansardé ou avec mezzanine minimaliste de taille moyenne avec une salle de réception, un mur bleu, parquet en bambou, une cheminée standard, un manteau de cheminée en carrelage et un téléviseur fixé au mur.
Cette image montre un salon mansardé ou avec mezzanine minimaliste de taille moyenne avec une salle de réception, un mur bleu, parquet en bambou, une cheminée standard, un manteau de cheminée en carrelage et un téléviseur fixé au mur.
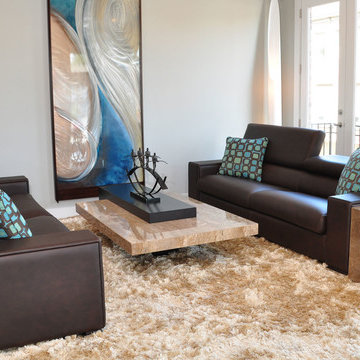
The fact that this home is in a development called Providence now seems perfectly fitting. Chris, the owner, was merely considering the possibility of downsizing from a formal residence outside Atlanta when he happened on the small complex of luxury brownstones under construction in nearby Roswell. “I wandered into The Providence by chance and loved what I saw. The developer, his wife, and the agent were there and discussing how Cantoni was going to finish out one of the units, and so we all started talking,” Chris explains “They asked if I wanted to meet with the designer from Cantoni, and suggested I could customize the home as I saw fit, and that did it for me. I was sold.”
Cantoni was originally approached by Mike and Joy Walsh, of Lehigh Homes, to create a contemporary model home to be featured on the Roswell Woman’s Club home tour. “Since Chris bought the brownstone right after we agreed to do the design work,” Lorna Hunter recalls, “we brought him in on the meetings with the architects to help finalize the layout.” From selecting tile and counter tops, to designing the kitchen and baths, to the furniture, art and even linens—Cantoni was involved with every phase of the project. “This home really represents the complete range of design and staging services we offer at Cantoni,” says Lorna. “Rooms were reconfigured to allow for changes Chris found appealing, and every tile and doorknob was thoughtfully chosen to complete the overall look.”
Chris found an easy rapport with Lorna. “I have always been drawn to contemporary décor,” he explains, “ so Lorna and I hit it off immediately.” Among the custom design ideas the two conceived for the 2,600 sq. ft. 3/3 brownstone: creating a “wing wall” (open on both sides) to form a sitting area adjacent to the guest room
downstairs, removing the elevator to enhance a sense of openness while leaving the 3-story shaft as a unique focal point, and choosing to expand the height of windows on the third level to maximize the flow of natural light.
The Providence is ideally located near quaint shops, great restaurants, jogging trails and a scenic river—not to mention it’s just four miles from Chris’ office. The project represents the breadth and depth of Cantoni’s in-house creative resources, and proves again that GREAT DESIGN IS A WAY OF LIFE.
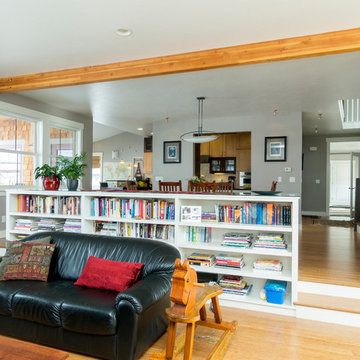
Photo Gary Lister
* Sunken living room is separated from formal dining area by an immense built in bookcase with cabinets on the back side which provide a beautiful and practical solution to both storage and separation of spaces. Bamboo flooring, Mt. Rainier grey walls (Ralph Lauren color).
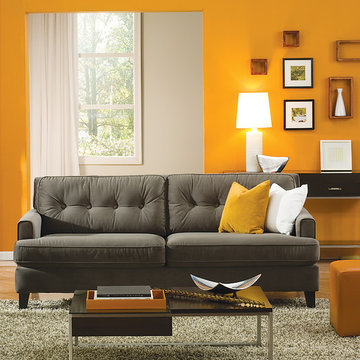
Recliners.LA is a leading distributor of high quality motion, sleeping & reclining furniture and home entertainment furniture. Check out our Palliser Furniture Collection.
Come visit a showroom in Los Angeles and Orange County today or visit us online at https://goo.gl/7Pbnco. (Recliners.LA)
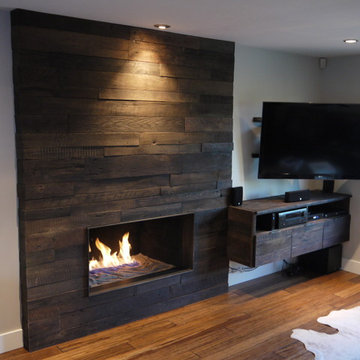
Cette image montre un salon chalet de taille moyenne et ouvert avec un mur blanc, parquet en bambou, une cheminée standard, un manteau de cheminée en bois et un téléviseur fixé au mur.
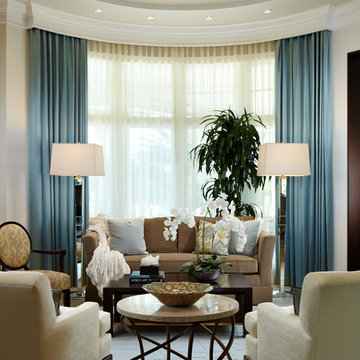
Sargent Photography
Exemple d'un salon chic ouvert avec un mur beige et parquet en bambou.
Exemple d'un salon chic ouvert avec un mur beige et parquet en bambou.
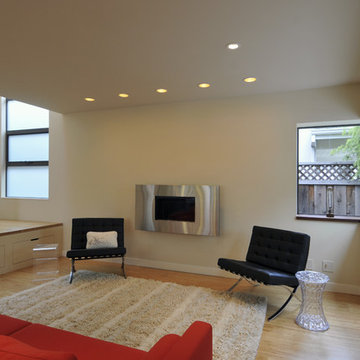
Idée de décoration pour un salon design fermé avec un mur beige, aucun téléviseur, parquet en bambou, une cheminée standard et un manteau de cheminée en métal.
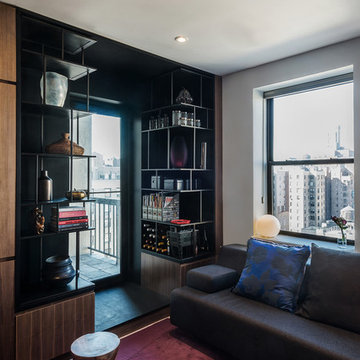
Aménagement d'un petit salon moderne ouvert avec une salle de réception, un mur blanc, parquet en bambou et un téléviseur dissimulé.

Cette photo montre un salon asiatique fermé avec un mur blanc, parquet en bambou, un sol beige et un plafond en bois.
Idées déco de salons avec parquet en bambou
7
