Idées déco de salons avec parquet foncé et un poêle à bois
Trier par :
Budget
Trier par:Populaires du jour
1 - 20 sur 1 293 photos
1 sur 3
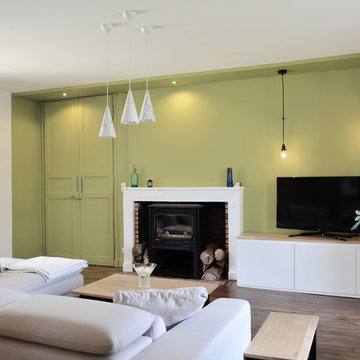
AM esquisse
Exemple d'un salon tendance avec un mur vert, parquet foncé, un poêle à bois, un téléviseur indépendant et un sol marron.
Exemple d'un salon tendance avec un mur vert, parquet foncé, un poêle à bois, un téléviseur indépendant et un sol marron.
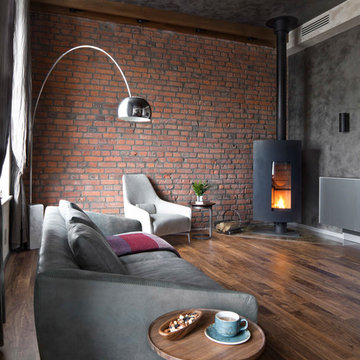
Aménagement d'un salon industriel ouvert avec un mur gris, parquet foncé et un poêle à bois.
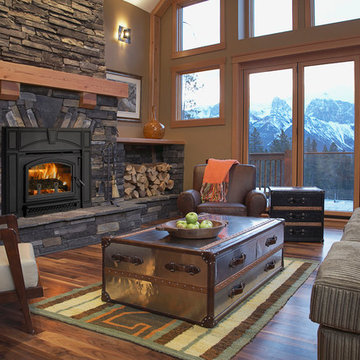
Exemple d'un salon chic de taille moyenne et ouvert avec une salle de réception, un mur blanc, parquet foncé, un poêle à bois, un manteau de cheminée en pierre, aucun téléviseur et un sol marron.
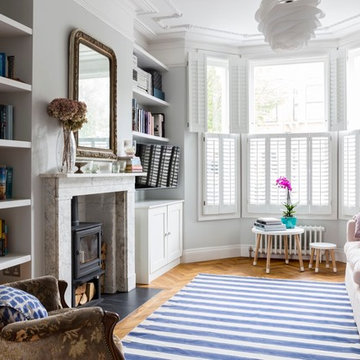
The front reception room has reclaimed oak parquet flooring, a new marble fireplace surround and a wood burner and floating shelves either side of the fireplace. An antique decorative mirror hangs centrally above the fireplace.
Photography by Chris Snook

Inspiration pour un salon mansardé ou avec mezzanine craftsman avec parquet foncé, un poêle à bois, un manteau de cheminée en pierre de parement et un téléviseur d'angle.

A lovingly restored Georgian farmhouse in the heart of the Lake District.
Our shared aim was to deliver an authentic restoration with high quality interiors, and ingrained sustainable design principles using renewable energy.
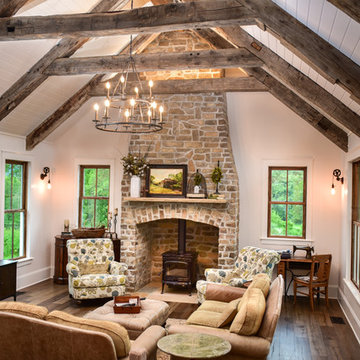
Cette photo montre un salon nature ouvert avec un mur blanc, parquet foncé, un poêle à bois, un manteau de cheminée en pierre, un téléviseur fixé au mur et un sol marron.
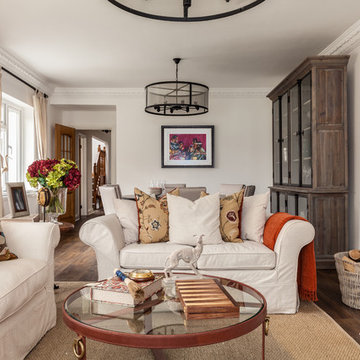
Simon Maxwell
Cette image montre un petit salon rustique fermé avec une salle de réception, un mur beige, parquet foncé, un poêle à bois, un manteau de cheminée en brique et un sol marron.
Cette image montre un petit salon rustique fermé avec une salle de réception, un mur beige, parquet foncé, un poêle à bois, un manteau de cheminée en brique et un sol marron.
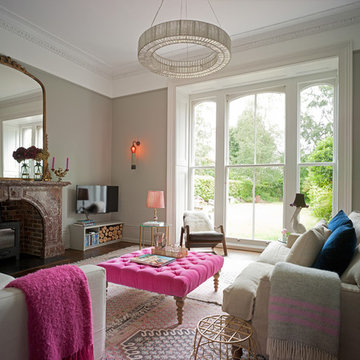
Photography by Siobhan Doran http://www.siobhandoran.com
Idées déco pour un salon victorien fermé avec une salle de réception, parquet foncé, un poêle à bois, un manteau de cheminée en pierre et un téléviseur indépendant.
Idées déco pour un salon victorien fermé avec une salle de réception, parquet foncé, un poêle à bois, un manteau de cheminée en pierre et un téléviseur indépendant.
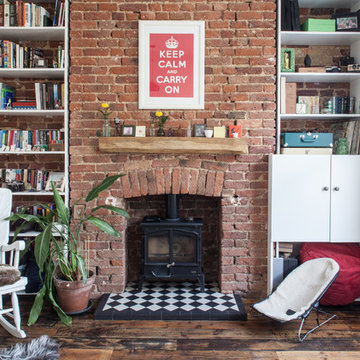
HFM Architects, house refurbishment, North London
http://www.hfm.uk.com/
Adelina Iliev Photography
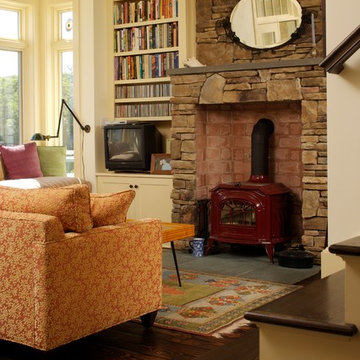
Designed to maximize the views of Stockbridge Bowl, there are views from every room. Creative space planning provides for a kitchen/dining area, living room, home office, two fireplaces, three bedrooms and three full bathrooms. Built-ins for work spaces, storage, display and niches for sitting optimize all available space.
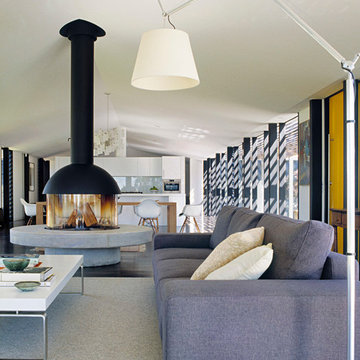
Shannon McGrath
Idée de décoration pour un salon design ouvert avec un mur blanc, parquet foncé et un poêle à bois.
Idée de décoration pour un salon design ouvert avec un mur blanc, parquet foncé et un poêle à bois.
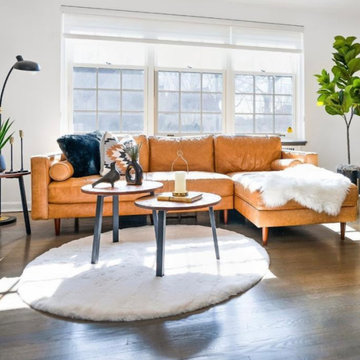
Wonderful living room with fire place. Beautiful camel leather coach. Magnifique salon à aire ouverte avec cheminée de brique. Foyer au bois. Manteau de cheminée en bois. Magnifique sofa couleur chameau en cuir. Beautiful accent cushions. Faux fur rug.
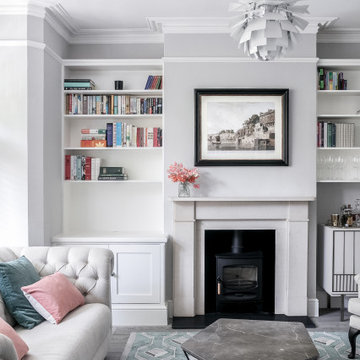
Aménagement d'un salon classique avec un mur gris, parquet foncé, un poêle à bois et un sol marron.
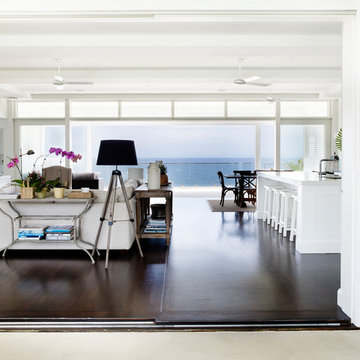
Hamptons Style beach house designed and built by Stritt Design and Construction on Sydney's Northern Beaches.
Open Plan Living Room with ocean views.
Cette image montre un grand salon marin ouvert avec un mur blanc, parquet foncé, un poêle à bois, un manteau de cheminée en pierre, un téléviseur encastré et un sol marron.
Cette image montre un grand salon marin ouvert avec un mur blanc, parquet foncé, un poêle à bois, un manteau de cheminée en pierre, un téléviseur encastré et un sol marron.
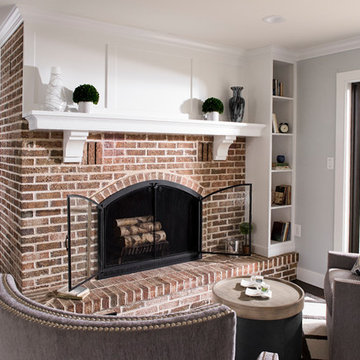
Réalisation d'un grand salon tradition fermé avec une bibliothèque ou un coin lecture, un mur gris, parquet foncé, aucun téléviseur, un poêle à bois, un manteau de cheminée en brique et un sol marron.

The traditional design of this villa is softened with oversized comfy seating.
Exemple d'un salon chic fermé avec une salle de réception, un mur gris, parquet foncé, un poêle à bois, un manteau de cheminée en bois, un sol marron et un plafond voûté.
Exemple d'un salon chic fermé avec une salle de réception, un mur gris, parquet foncé, un poêle à bois, un manteau de cheminée en bois, un sol marron et un plafond voûté.

With a busy working lifestyle and two small children, Burlanes worked closely with the home owners to transform a number of rooms in their home, to not only suit the needs of family life, but to give the wonderful building a new lease of life, whilst in keeping with the stunning historical features and characteristics of the incredible Oast House.

Richard Downer
This Georgian property is in an outstanding location with open views over Dartmoor and the sea beyond.
Our brief for this project was to transform the property which has seen many unsympathetic alterations over the years with a new internal layout, external renovation and interior design scheme to provide a timeless home for a young family. The property required extensive remodelling both internally and externally to create a home that our clients call their “forever home”.
Our refurbishment retains and restores original features such as fireplaces and panelling while incorporating the client's personal tastes and lifestyle. More specifically a dramatic dining room, a hard working boot room and a study/DJ room were requested. The interior scheme gives a nod to the Georgian architecture while integrating the technology for today's living.
Generally throughout the house a limited materials and colour palette have been applied to give our client's the timeless, refined interior scheme they desired. Granite, reclaimed slate and washed walnut floorboards make up the key materials.
Less
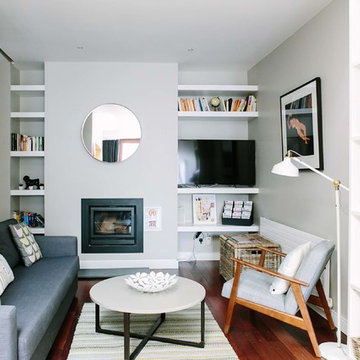
Idées déco pour un petit salon scandinave fermé avec un mur blanc, parquet foncé, un poêle à bois, un manteau de cheminée en métal et un téléviseur indépendant.
Idées déco de salons avec parquet foncé et un poêle à bois
1