Idées déco de salons avec parquet foncé et un poêle à bois
Trier par :
Budget
Trier par:Populaires du jour
41 - 60 sur 1 293 photos
1 sur 3
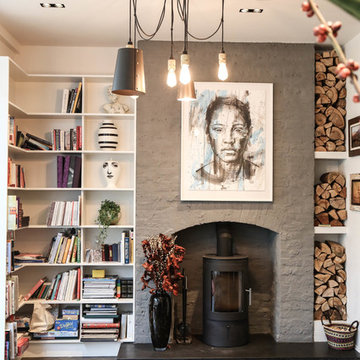
The McDonough's kitchen is all about contrast. The dazzling Leicht Luna-C fronts in Frosty White and the sink worktop in Glacier White provide the perfect backdrop for darker, earthier shades. That gorgeous marble island in Bianco Eclipsia polished quartzite catches the eye straight away, and the glass splashback in Bronze Mirror adds a touch of luxe.
The open-plan kitchen and living area works really well in the McDonough's home, and the two rooms complement each other with their unique décor. The whole space is bright, breezy and fun, with a few touches of the unexpected – they’ve added mismatching chairs around the dining table and pendant lighting in obscure shapes. Contemporary accessories, fruit and flowers give the kitchen a colourful, arty feel.
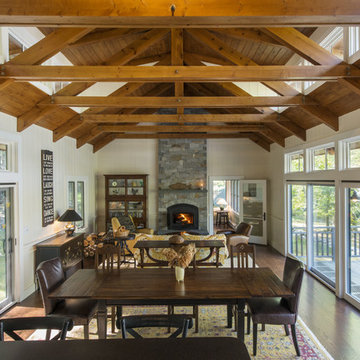
Cette image montre un salon mansardé ou avec mezzanine craftsman de taille moyenne avec une bibliothèque ou un coin lecture, un mur blanc, parquet foncé, un poêle à bois, un manteau de cheminée en pierre et aucun téléviseur.
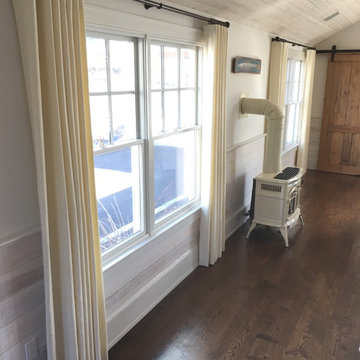
Custom drapes for living area
Idées déco pour un salon classique de taille moyenne et ouvert avec un mur blanc, parquet foncé, un poêle à bois, aucun téléviseur et un sol marron.
Idées déco pour un salon classique de taille moyenne et ouvert avec un mur blanc, parquet foncé, un poêle à bois, aucun téléviseur et un sol marron.
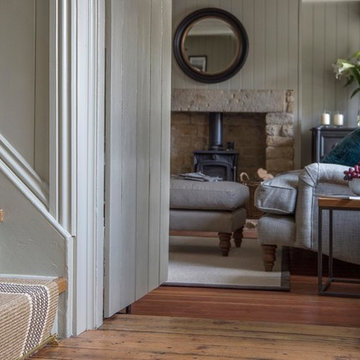
Currently living overseas, the owners of this stunning Grade II Listed stone cottage in the heart of the North York Moors set me the brief of designing the interiors. Renovated to a very high standard by the previous owner and a totally blank canvas, the brief was to create contemporary warm and welcoming interiors in keeping with the building’s history. To be used as a holiday let in the short term, the interiors needed to be high quality and comfortable for guests whilst at the same time, fulfilling the requirements of my clients and their young family to live in upon their return to the UK.
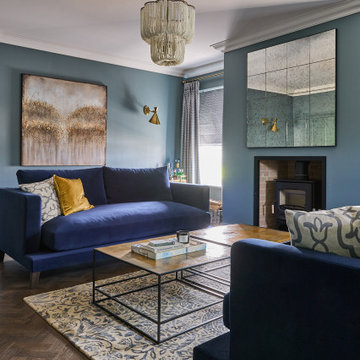
Drawing room/living room
Réalisation d'un grand salon design fermé avec une salle de réception, un mur bleu, parquet foncé, un poêle à bois, un manteau de cheminée en plâtre, un téléviseur fixé au mur et un sol marron.
Réalisation d'un grand salon design fermé avec une salle de réception, un mur bleu, parquet foncé, un poêle à bois, un manteau de cheminée en plâtre, un téléviseur fixé au mur et un sol marron.
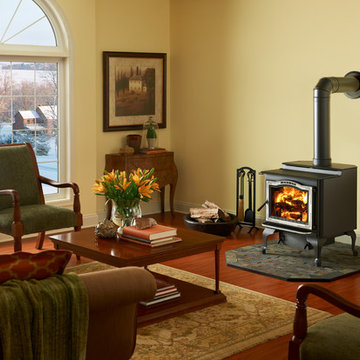
Cette image montre un salon chalet de taille moyenne et fermé avec une salle de réception, un mur beige, parquet foncé, un poêle à bois, un manteau de cheminée en métal, aucun téléviseur et un sol marron.
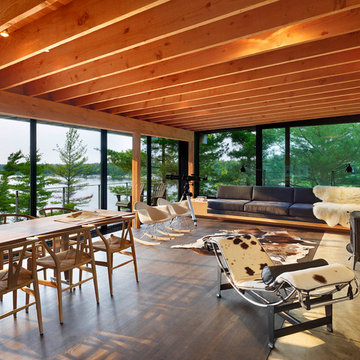
Tom Arban
Cette image montre un salon chalet ouvert avec parquet foncé et un poêle à bois.
Cette image montre un salon chalet ouvert avec parquet foncé et un poêle à bois.
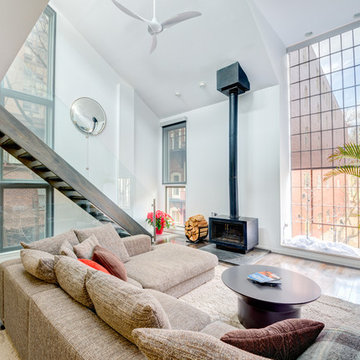
Cette image montre un grand salon design ouvert avec un mur blanc, parquet foncé et un poêle à bois.
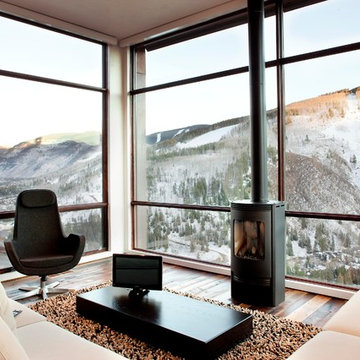
Idée de décoration pour un salon design de taille moyenne et ouvert avec parquet foncé, un poêle à bois, un mur blanc, un manteau de cheminée en métal, aucun téléviseur et un sol marron.
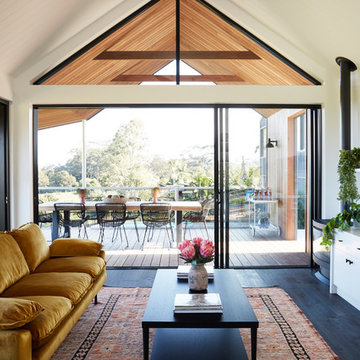
Cette photo montre un salon bord de mer avec un mur blanc, parquet foncé, un poêle à bois, un manteau de cheminée en métal, un téléviseur fixé au mur, un sol noir et un plafond cathédrale.
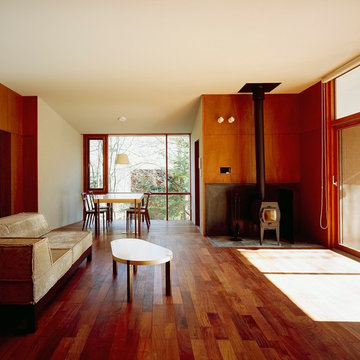
Photo Copyright nacasa and partners inc.
Idées déco pour un petit salon moderne ouvert avec un mur marron, parquet foncé, un poêle à bois, un manteau de cheminée en béton, aucun téléviseur et un sol marron.
Idées déco pour un petit salon moderne ouvert avec un mur marron, parquet foncé, un poêle à bois, un manteau de cheminée en béton, aucun téléviseur et un sol marron.
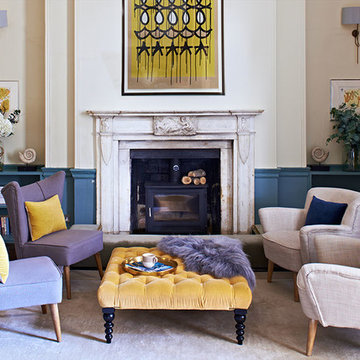
We were overjoyed to work on this fabulous Georgian country manor house - the former country retreat of the likes of Mick Jagger, Jimi Hendrix, Peter Blake and Sylvia Plath. (It is said that the lyrics to 'Maggie May' were penned in this very house). Camilla was asked by the owners to help turn this stately space into a contemporary yet cosy family home with a midcentury feel. There was a small element of structural work and a full refurbishment requirement. Furniture was a sourced from a variety of midcentury and contemporary sellers in London, Amsterdam and Berlin. The end result is a sophisticated, calm and inviting space suitable for modern family living.
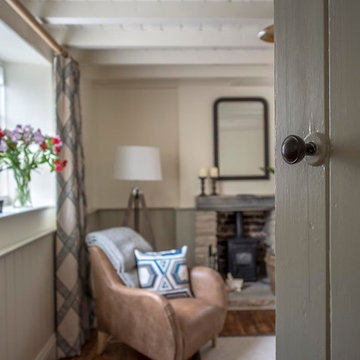
Currently living overseas, the owners of this stunning Grade II Listed stone cottage in the heart of the North York Moors set me the brief of designing the interiors. Renovated to a very high standard by the previous owner and a totally blank canvas, the brief was to create contemporary warm and welcoming interiors in keeping with the building’s history. To be used as a holiday let in the short term, the interiors needed to be high quality and comfortable for guests whilst at the same time, fulfilling the requirements of my clients and their young family to live in upon their return to the UK.
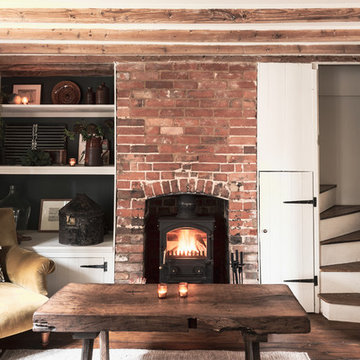
Reclaimed oak from a local architectural salvage yard was purchased for the floors. The wall lights and armchair are vintage. The chair was reupholstered in Designers Guild velvet and a hand-printed cushion was designed in bespoke colours. Original ceiling beams and exposed brick chimney breast add texture. The items on the shelves were all found in local antique shops.
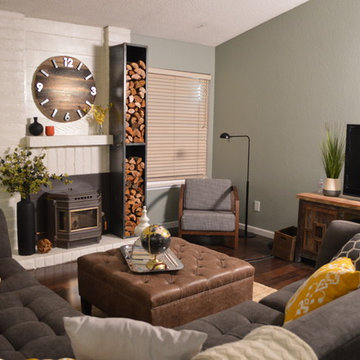
Réalisation d'un salon chalet de taille moyenne et ouvert avec un mur gris, parquet foncé, un poêle à bois, un téléviseur indépendant et un sol marron.
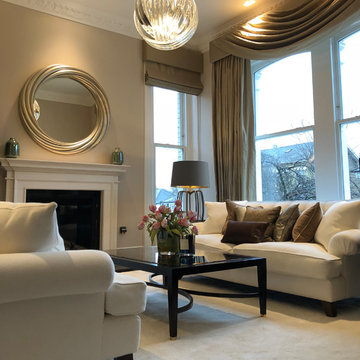
Beautiful silk swags for cream based living room design. Glad pendant with swirl mantle mirror and large silk jacaranda rug
Exemple d'un salon moderne de taille moyenne et fermé avec une salle de réception, un mur beige, parquet foncé, un poêle à bois, un manteau de cheminée en pierre, un téléviseur dissimulé et un sol marron.
Exemple d'un salon moderne de taille moyenne et fermé avec une salle de réception, un mur beige, parquet foncé, un poêle à bois, un manteau de cheminée en pierre, un téléviseur dissimulé et un sol marron.

薪ストーブとロフトのあるリビング。
越屋根のハイサイドライトから光が落ち、緩やかな風が室内を流れる。
Idées déco pour un salon scandinave de taille moyenne et ouvert avec un bar de salon, un mur blanc, parquet foncé, un poêle à bois, un manteau de cheminée en pierre, un téléviseur fixé au mur, un sol marron, poutres apparentes et du papier peint.
Idées déco pour un salon scandinave de taille moyenne et ouvert avec un bar de salon, un mur blanc, parquet foncé, un poêle à bois, un manteau de cheminée en pierre, un téléviseur fixé au mur, un sol marron, poutres apparentes et du papier peint.
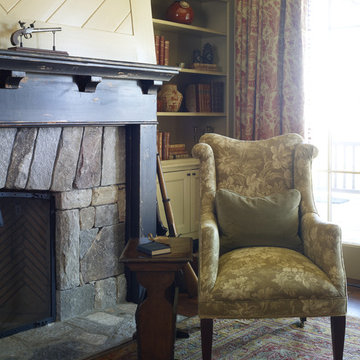
Situated at he top of a ridge that commands an impressive view of Chimney Top Mountain, this home was built using local vernacular details and materials from the Appalachians dating to the early 1900’s. We incorporated extensive wood detailing in the interiors to maintain the look and feel of its regional aesthetic.
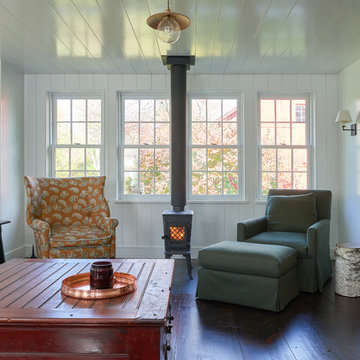
Cette image montre un grand salon rustique ouvert avec un mur blanc, parquet foncé, un poêle à bois, un sol marron et une salle de réception.
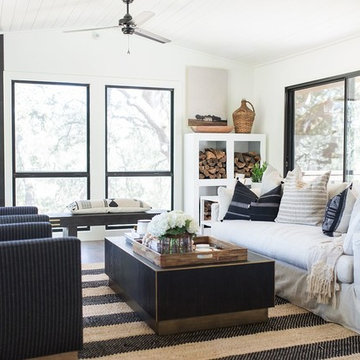
Open concept modern country farmhouse living room, with large sitting area.
Exemple d'un salon nature avec un mur blanc, parquet foncé, un poêle à bois et un sol marron.
Exemple d'un salon nature avec un mur blanc, parquet foncé, un poêle à bois et un sol marron.
Idées déco de salons avec parquet foncé et un poêle à bois
3