Idées déco de salons avec parquet foncé et un poêle à bois
Trier par :
Budget
Trier par:Populaires du jour
121 - 140 sur 1 293 photos
1 sur 3
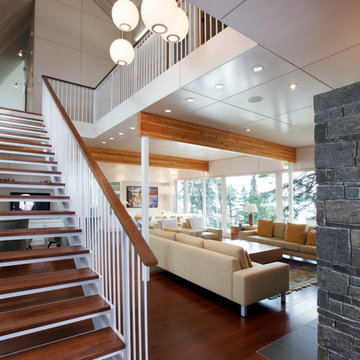
Brian Gould
Réalisation d'un salon mansardé ou avec mezzanine tradition de taille moyenne avec un mur blanc, parquet foncé, un poêle à bois et un manteau de cheminée en pierre.
Réalisation d'un salon mansardé ou avec mezzanine tradition de taille moyenne avec un mur blanc, parquet foncé, un poêle à bois et un manteau de cheminée en pierre.
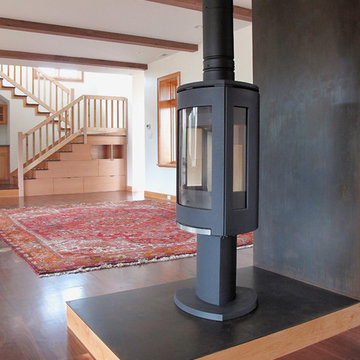
Idée de décoration pour un salon champêtre de taille moyenne et ouvert avec un mur blanc, parquet foncé, un poêle à bois et un téléviseur fixé au mur.
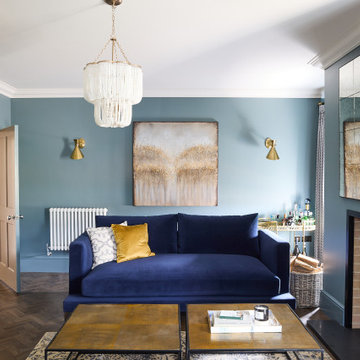
Drawing room/living room
Inspiration pour un grand salon design fermé avec une salle de réception, un mur bleu, parquet foncé, un poêle à bois, un manteau de cheminée en plâtre, un téléviseur fixé au mur et un sol marron.
Inspiration pour un grand salon design fermé avec une salle de réception, un mur bleu, parquet foncé, un poêle à bois, un manteau de cheminée en plâtre, un téléviseur fixé au mur et un sol marron.
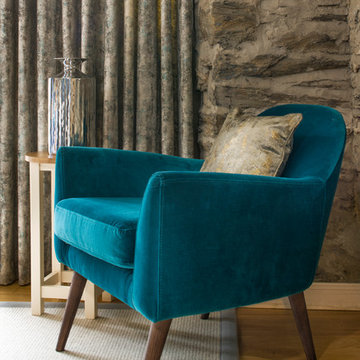
This apartment was located in a renovated cottage in Fowey. We retained some of the stonework where the rooms were light to nod to the original architecture. The existing flooring was retained to keep to budget. A rewire of the lighting was required to bring the apartment up to date.
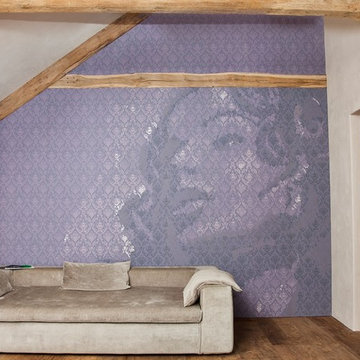
Aménagement d'un grand salon mansardé ou avec mezzanine contemporain avec une salle de réception, un mur violet, parquet foncé, un poêle à bois, un manteau de cheminée en brique, un téléviseur dissimulé et un sol marron.
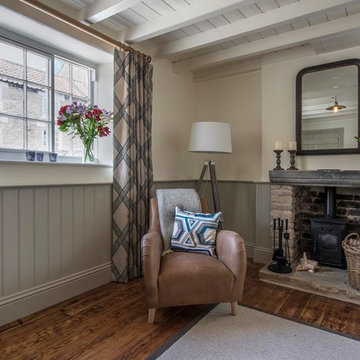
Currently living overseas, the owners of this stunning Grade II Listed stone cottage in the heart of the North York Moors set me the brief of designing the interiors. Renovated to a very high standard by the previous owner and a totally blank canvas, the brief was to create contemporary warm and welcoming interiors in keeping with the building’s history. To be used as a holiday let in the short term, the interiors needed to be high quality and comfortable for guests whilst at the same time, fulfilling the requirements of my clients and their young family to live in upon their return to the UK.
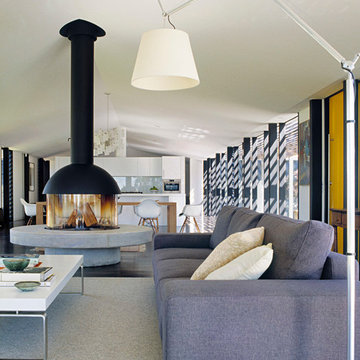
Shannon McGrath
Idée de décoration pour un salon design ouvert avec un mur blanc, parquet foncé et un poêle à bois.
Idée de décoration pour un salon design ouvert avec un mur blanc, parquet foncé et un poêle à bois.
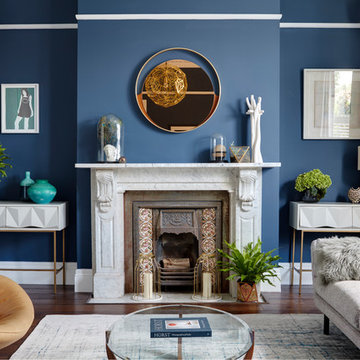
Luke White Photography
Idées déco pour un grand salon contemporain avec une salle de réception, un mur bleu, parquet foncé, aucun téléviseur et un poêle à bois.
Idées déco pour un grand salon contemporain avec une salle de réception, un mur bleu, parquet foncé, aucun téléviseur et un poêle à bois.
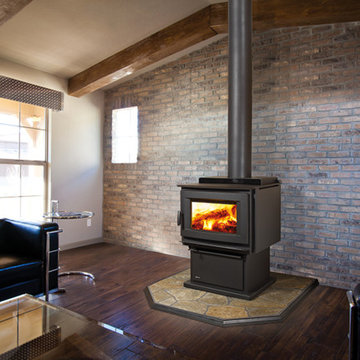
Réalisation d'un salon tradition de taille moyenne et fermé avec une salle de réception, un mur beige, un poêle à bois, parquet foncé et un manteau de cheminée en métal.
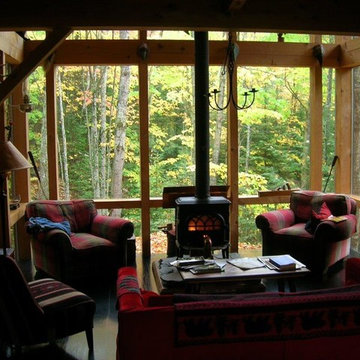
This Northwood’s retreat was designed and built in a sustainable process to minimize site disturbance. The primary structural beams of the main cabin are hemlock that were logged on site and cut in Henry Ford’s original mill. Most of the house is paneled in indigenous northern white cedar with hemlock ceilings and cabinets of red and white pine. The sub-floors are also made of hemlock. The home is timber framed, doweled, and jointed.
There is a high-efficiency propane generator and battery storage system that provides ample electric power. The home has been designed to take advantage of passive solar radiation and can be heated by the radiant bio fuel heating system. Walls and roof are super insulated and well vented to protect against moisture buildup. Natural ventilation is aided by the thermal chimney design that keeps the home cool and fresh throughout the summer.
The property has been recorded a conservation easement written to forever preserve the singular beauty of the steep slopes, ponds, and ridge lines. It provides that the land may not be divided or the timber harvested in a commercial cut.
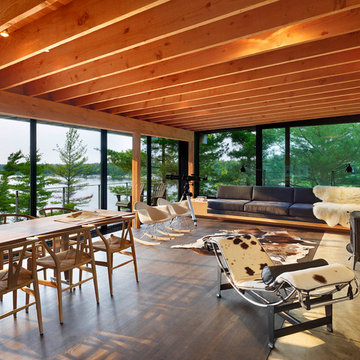
Tom Arban
Cette image montre un salon chalet ouvert avec parquet foncé et un poêle à bois.
Cette image montre un salon chalet ouvert avec parquet foncé et un poêle à bois.
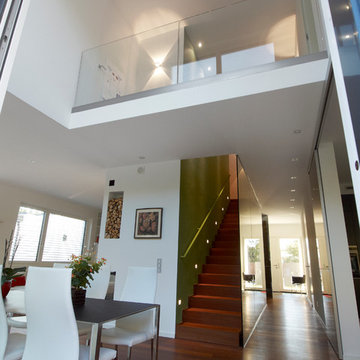
Individuelles Wohnen nach Maß - www.architekt-steger.de © Foto Thilo Auer | www.thiloauer.com
Exemple d'un très grand salon tendance ouvert avec une salle de réception, un mur blanc, parquet foncé, un poêle à bois et un manteau de cheminée en plâtre.
Exemple d'un très grand salon tendance ouvert avec une salle de réception, un mur blanc, parquet foncé, un poêle à bois et un manteau de cheminée en plâtre.
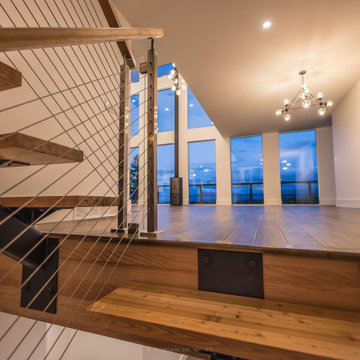
Exemple d'un grand salon moderne fermé avec une salle de réception, un mur blanc, parquet foncé, un poêle à bois, un manteau de cheminée en métal et un sol marron.
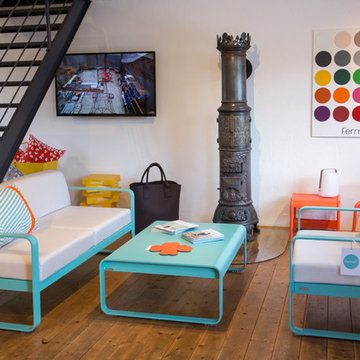
"Bellevie" von Fermob
Outdoor-Sitzgruppe aus Aluminium in 24 verschiedenen Farben
Idée de décoration pour un salon design de taille moyenne et ouvert avec un mur blanc, parquet foncé, un poêle à bois, un téléviseur fixé au mur et un sol marron.
Idée de décoration pour un salon design de taille moyenne et ouvert avec un mur blanc, parquet foncé, un poêle à bois, un téléviseur fixé au mur et un sol marron.
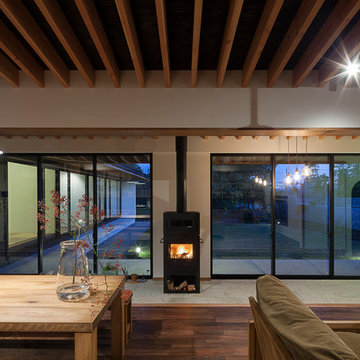
土間のある家 根来宏典建築研究所
Réalisation d'un salon asiatique avec un poêle à bois, un manteau de cheminée en plâtre, parquet foncé et un sol marron.
Réalisation d'un salon asiatique avec un poêle à bois, un manteau de cheminée en plâtre, parquet foncé et un sol marron.
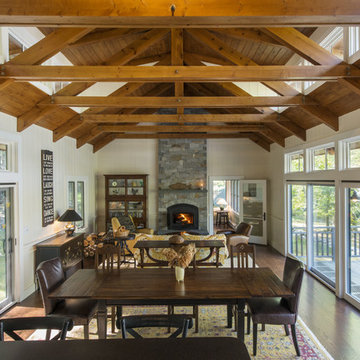
Cette image montre un salon mansardé ou avec mezzanine craftsman de taille moyenne avec une bibliothèque ou un coin lecture, un mur blanc, parquet foncé, un poêle à bois, un manteau de cheminée en pierre et aucun téléviseur.
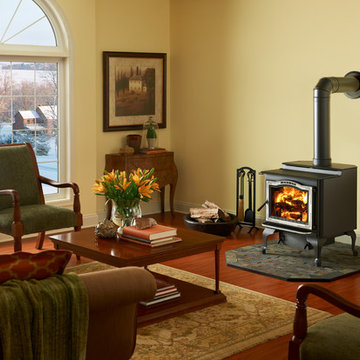
Cette image montre un salon chalet de taille moyenne et fermé avec une salle de réception, un mur beige, parquet foncé, un poêle à bois, un manteau de cheminée en métal, aucun téléviseur et un sol marron.
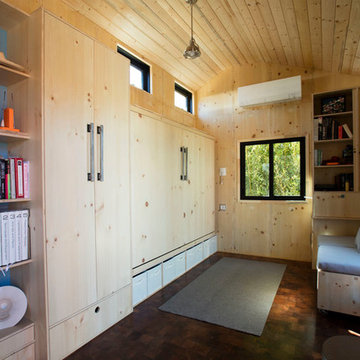
One wall is filled with a variety of cnc-cut cabinetry: bookshelves, a tall closet and a horizontal, queen-sized wall bed with storage above and below. The primary heating and cooling is from the incredibly efficient Mitsubishi mini-split unit.
Photo by Kate Russell
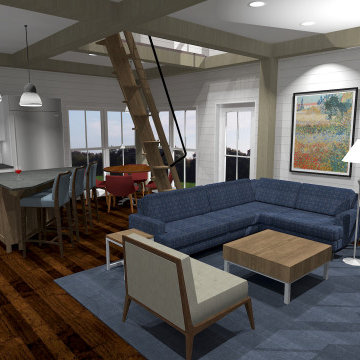
View to living room lounge area
Inspiration pour un petit salon rustique ouvert avec un mur blanc, parquet foncé, un poêle à bois, un manteau de cheminée en pierre, un téléviseur dissimulé, un sol marron, poutres apparentes et du lambris de bois.
Inspiration pour un petit salon rustique ouvert avec un mur blanc, parquet foncé, un poêle à bois, un manteau de cheminée en pierre, un téléviseur dissimulé, un sol marron, poutres apparentes et du lambris de bois.

L'espace salon s'ouvre sur le jardin et la terrasse, le canapé d'angle s'ouvre sur le séjour ouvert.
Réalisation d'un grand salon vintage ouvert avec un mur beige, parquet foncé, un poêle à bois, un téléviseur indépendant, un sol marron, un manteau de cheminée en métal et du papier peint.
Réalisation d'un grand salon vintage ouvert avec un mur beige, parquet foncé, un poêle à bois, un téléviseur indépendant, un sol marron, un manteau de cheminée en métal et du papier peint.
Idées déco de salons avec parquet foncé et un poêle à bois
7