Idées déco de salons avec parquet foncé et un poêle à bois
Trier par :
Budget
Trier par:Populaires du jour
101 - 120 sur 1 293 photos
1 sur 3
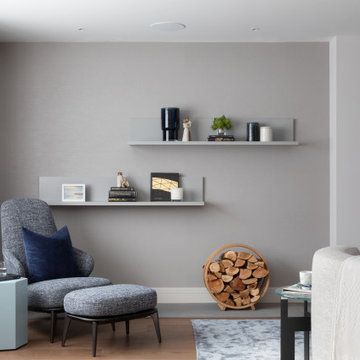
A reading nook in this lounge with bespoke floating feature shelving for display. A log burner in the back drop.
Aménagement d'un grand salon contemporain ouvert avec une salle de réception, un mur beige, parquet foncé, un poêle à bois, un manteau de cheminée en plâtre et un téléviseur fixé au mur.
Aménagement d'un grand salon contemporain ouvert avec une salle de réception, un mur beige, parquet foncé, un poêle à bois, un manteau de cheminée en plâtre et un téléviseur fixé au mur.
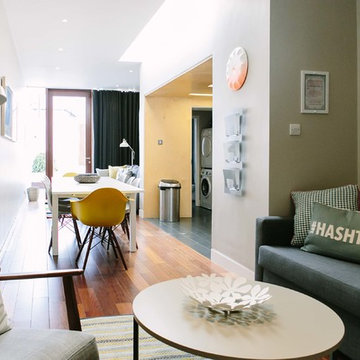
Réalisation d'un petit salon nordique fermé avec un mur blanc, parquet foncé, un poêle à bois, un manteau de cheminée en métal et un téléviseur indépendant.

This timber frame great room is created by the custom, curved timber trusses, which also open the up to the window prow with amazing lake views.
Photos: Copyright Heidi Long, Longview Studios, Inc.
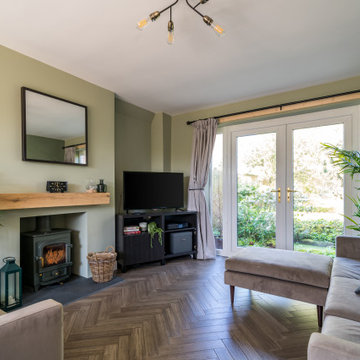
Living room with log burning stove and french doors to the garden.
Aménagement d'un salon moderne de taille moyenne avec un mur vert, parquet foncé, un poêle à bois, un téléviseur d'angle et un sol marron.
Aménagement d'un salon moderne de taille moyenne avec un mur vert, parquet foncé, un poêle à bois, un téléviseur d'angle et un sol marron.
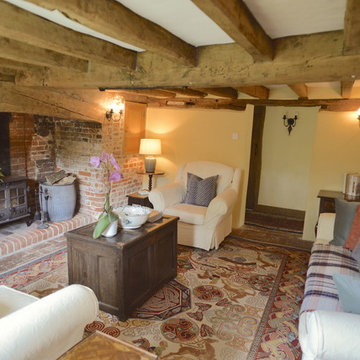
Home Staging Alx Gunn Interiors.
" I would thoroughly recommend Alx's home staging service. She made the whole process a pleasure and, having had our house on the market for nearly 2 years, we received 2 purchase offers within 2 days of the staging being complete. I wouldn't hesitate to enlist the services of Alx the next time I want to sell a house"
Home Owner Claire S
Photography by Alx Gunn Interiors
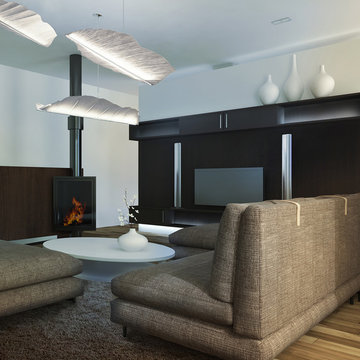
Inspiration pour un grand salon chalet ouvert avec un mur blanc, parquet foncé, un poêle à bois, un téléviseur dissimulé et un sol marron.
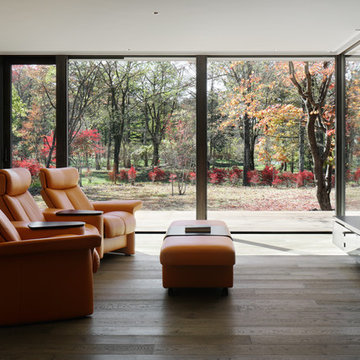
Exemple d'un salon tendance ouvert avec un mur marron, parquet foncé, un poêle à bois, un manteau de cheminée en pierre, un téléviseur fixé au mur, un sol marron et un mur en pierre.
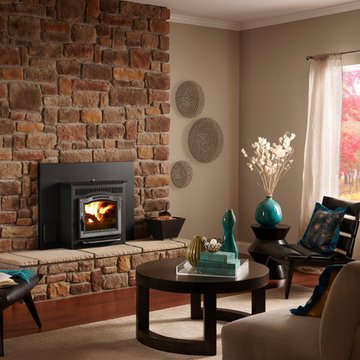
Cette image montre un salon traditionnel de taille moyenne et fermé avec une salle de réception, un mur beige, parquet foncé, un poêle à bois, un manteau de cheminée en métal, aucun téléviseur et un sol marron.
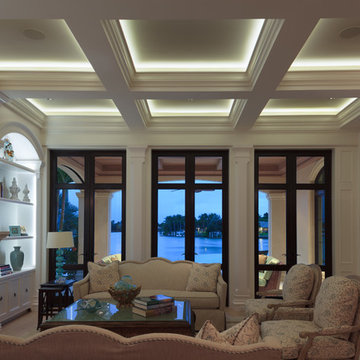
Lori Hamilton Photography
Inspiration pour un grand salon ouvert avec une salle de réception, un mur blanc, parquet foncé, un poêle à bois et un manteau de cheminée en pierre.
Inspiration pour un grand salon ouvert avec une salle de réception, un mur blanc, parquet foncé, un poêle à bois et un manteau de cheminée en pierre.
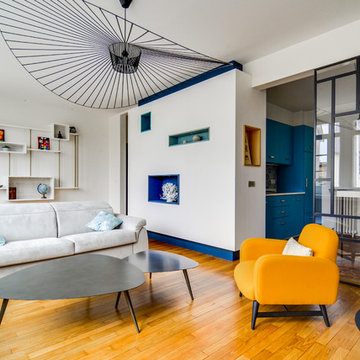
Meero
Idées déco pour un salon contemporain de taille moyenne et ouvert avec un mur blanc, parquet foncé, un poêle à bois, un manteau de cheminée en métal, un téléviseur indépendant et un sol marron.
Idées déco pour un salon contemporain de taille moyenne et ouvert avec un mur blanc, parquet foncé, un poêle à bois, un manteau de cheminée en métal, un téléviseur indépendant et un sol marron.
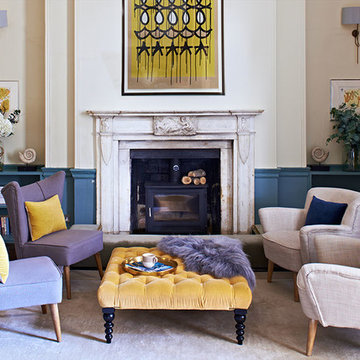
We were overjoyed to work on this fabulous Georgian country manor house - the former country retreat of the likes of Mick Jagger, Jimi Hendrix, Peter Blake and Sylvia Plath. (It is said that the lyrics to 'Maggie May' were penned in this very house). Camilla was asked by the owners to help turn this stately space into a contemporary yet cosy family home with a midcentury feel. There was a small element of structural work and a full refurbishment requirement. Furniture was a sourced from a variety of midcentury and contemporary sellers in London, Amsterdam and Berlin. The end result is a sophisticated, calm and inviting space suitable for modern family living.
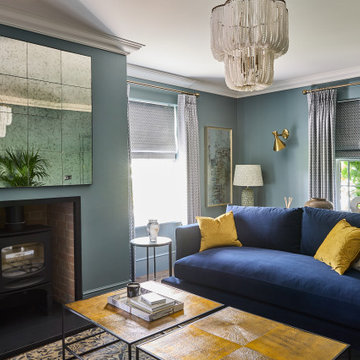
Drawing room/living room
Idée de décoration pour un grand salon design fermé avec une salle de réception, un mur bleu, parquet foncé, un poêle à bois, un manteau de cheminée en plâtre, un téléviseur fixé au mur et un sol marron.
Idée de décoration pour un grand salon design fermé avec une salle de réception, un mur bleu, parquet foncé, un poêle à bois, un manteau de cheminée en plâtre, un téléviseur fixé au mur et un sol marron.
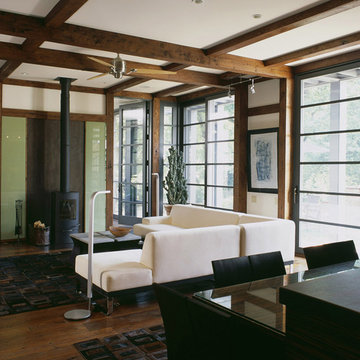
photo credit: Celia Pearson
Réalisation d'un salon asiatique avec parquet foncé et un poêle à bois.
Réalisation d'un salon asiatique avec parquet foncé et un poêle à bois.
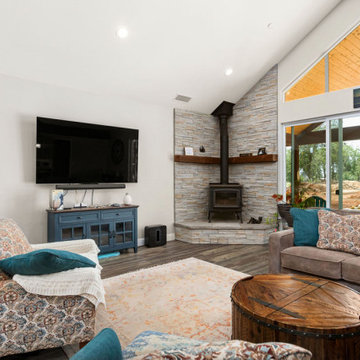
Idée de décoration pour un grand salon craftsman ouvert avec un mur gris, parquet foncé, un poêle à bois, un manteau de cheminée en pierre de parement, un téléviseur fixé au mur, un sol marron et un plafond voûté.
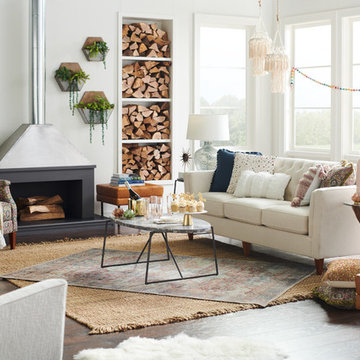
Réalisation d'un salon bohème de taille moyenne et fermé avec un mur blanc, parquet foncé, un poêle à bois, un manteau de cheminée en plâtre, aucun téléviseur et un sol marron.
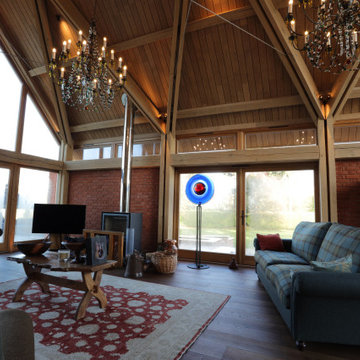
Formal living room with vaulted ceiling and exposed timbers.
Aménagement d'un très grand salon craftsman fermé avec une salle de réception, un mur marron, parquet foncé, un poêle à bois, un téléviseur indépendant et un plafond voûté.
Aménagement d'un très grand salon craftsman fermé avec une salle de réception, un mur marron, parquet foncé, un poêle à bois, un téléviseur indépendant et un plafond voûté.
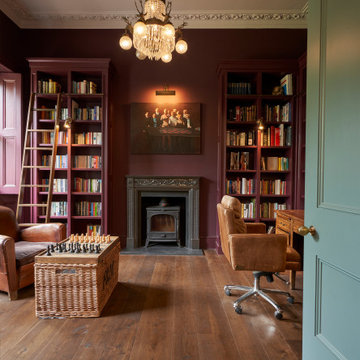
Cette image montre un salon bohème fermé avec un mur rouge, parquet foncé, un poêle à bois et un sol marron.
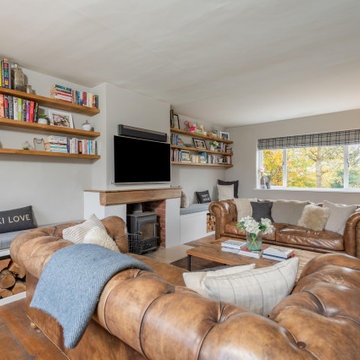
Idées déco pour un salon campagne avec un mur gris, parquet foncé, un poêle à bois, un téléviseur fixé au mur et un sol marron.
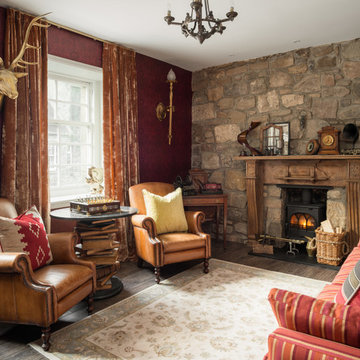
© ZAC and ZAC
Cette photo montre un salon éclectique avec une salle de réception, parquet foncé, un poêle à bois et un mur en pierre.
Cette photo montre un salon éclectique avec une salle de réception, parquet foncé, un poêle à bois et un mur en pierre.
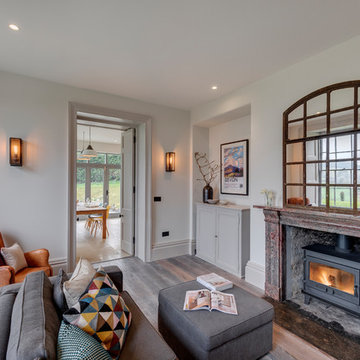
Richard Downer
This Georgian property is in an outstanding location with open views over Dartmoor and the sea beyond.
Our brief for this project was to transform the property which has seen many unsympathetic alterations over the years with a new internal layout, external renovation and interior design scheme to provide a timeless home for a young family. The property required extensive remodelling both internally and externally to create a home that our clients call their “forever home”.
Our refurbishment retains and restores original features such as fireplaces and panelling while incorporating the client's personal tastes and lifestyle. More specifically a dramatic dining room, a hard working boot room and a study/DJ room were requested. The interior scheme gives a nod to the Georgian architecture while integrating the technology for today's living.
Generally throughout the house a limited materials and colour palette have been applied to give our client's the timeless, refined interior scheme they desired. Granite, reclaimed slate and washed walnut floorboards make up the key materials.
Less
Idées déco de salons avec parquet foncé et un poêle à bois
6