Idées déco de salons avec sol en béton ciré et différents habillages de murs
Trier par :
Budget
Trier par:Populaires du jour
141 - 160 sur 754 photos
1 sur 3
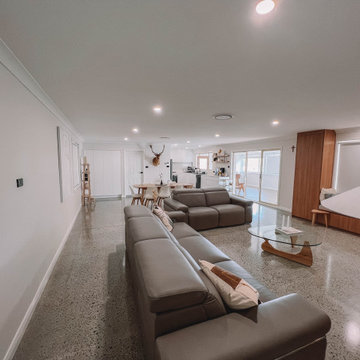
After the second fallout of the Delta Variant amidst the COVID-19 Pandemic in mid 2021, our team working from home, and our client in quarantine, SDA Architects conceived Japandi Home.
The initial brief for the renovation of this pool house was for its interior to have an "immediate sense of serenity" that roused the feeling of being peaceful. Influenced by loneliness and angst during quarantine, SDA Architects explored themes of escapism and empathy which led to a “Japandi” style concept design – the nexus between “Scandinavian functionality” and “Japanese rustic minimalism” to invoke feelings of “art, nature and simplicity.” This merging of styles forms the perfect amalgamation of both function and form, centred on clean lines, bright spaces and light colours.
Grounded by its emotional weight, poetic lyricism, and relaxed atmosphere; Japandi Home aesthetics focus on simplicity, natural elements, and comfort; minimalism that is both aesthetically pleasing yet highly functional.
Japandi Home places special emphasis on sustainability through use of raw furnishings and a rejection of the one-time-use culture we have embraced for numerous decades. A plethora of natural materials, muted colours, clean lines and minimal, yet-well-curated furnishings have been employed to showcase beautiful craftsmanship – quality handmade pieces over quantitative throwaway items.
A neutral colour palette compliments the soft and hard furnishings within, allowing the timeless pieces to breath and speak for themselves. These calming, tranquil and peaceful colours have been chosen so when accent colours are incorporated, they are done so in a meaningful yet subtle way. Japandi home isn’t sparse – it’s intentional.
The integrated storage throughout – from the kitchen, to dining buffet, linen cupboard, window seat, entertainment unit, bed ensemble and walk-in wardrobe are key to reducing clutter and maintaining the zen-like sense of calm created by these clean lines and open spaces.
The Scandinavian concept of “hygge” refers to the idea that ones home is your cosy sanctuary. Similarly, this ideology has been fused with the Japanese notion of “wabi-sabi”; the idea that there is beauty in imperfection. Hence, the marriage of these design styles is both founded on minimalism and comfort; easy-going yet sophisticated. Conversely, whilst Japanese styles can be considered “sleek” and Scandinavian, “rustic”, the richness of the Japanese neutral colour palette aids in preventing the stark, crisp palette of Scandinavian styles from feeling cold and clinical.
Japandi Home’s introspective essence can ultimately be considered quite timely for the pandemic and was the quintessential lockdown project our team needed.
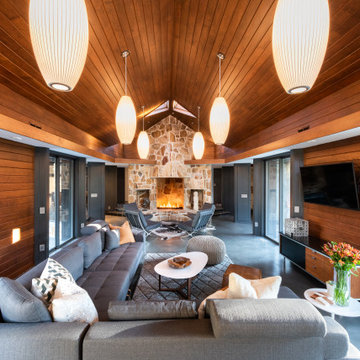
Aménagement d'un salon rétro en bois de taille moyenne et ouvert avec un mur marron, sol en béton ciré, une cheminée standard, un manteau de cheminée en pierre, un téléviseur fixé au mur, un sol gris et un plafond en bois.

Cette image montre un salon vintage en bois de taille moyenne et ouvert avec sol en béton ciré, une cheminée double-face, un manteau de cheminée en carrelage, un sol gris et un plafond en bois.
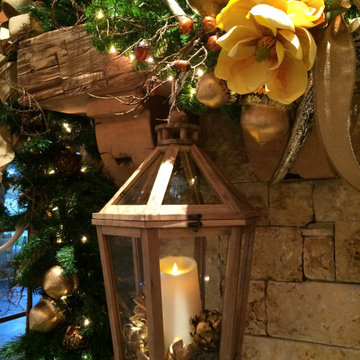
Christmas holiday design for an amazing animal conservation ranch in Texas. Our goal was to deliver a holiday scheme indicative of rustic Texas. For year 2012 our look was to design with a color palette of forest green, rust, brown, cream and gold pulling from the use of natural elements, often found on the ranch, such as pheasant and ostrich feathers, deer sheds, lichen covered branches, beautiful vintage fowl and small critter taxidermy, massive pine comes, silver birch branches etc.. mixed with vintage wood skis, copper bladed ice skates, rustic lanterns, etc..
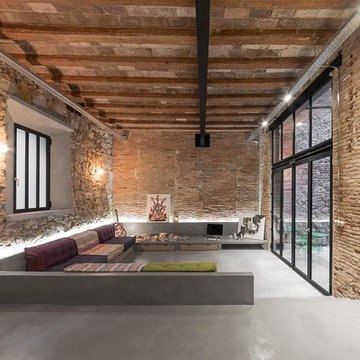
Foto: David Benito Cortázar
@FFWD Arquitectes
Cette image montre un salon urbain ouvert avec un mur beige, sol en béton ciré, un sol gris et un mur en pierre.
Cette image montre un salon urbain ouvert avec un mur beige, sol en béton ciré, un sol gris et un mur en pierre.
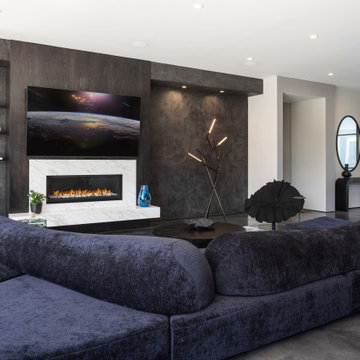
Inspiration pour un très grand salon design en bois ouvert avec une salle de réception, un mur noir, sol en béton ciré et un sol gris.

Idées déco pour un grand salon campagne en bois fermé avec un bar de salon, un mur marron, sol en béton ciré, aucune cheminée, un téléviseur fixé au mur, un sol gris et un plafond voûté.
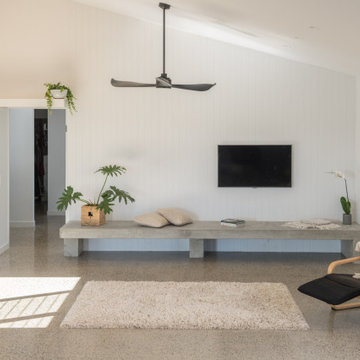
Spacious, light filled, open living area with pitched roof, polished concrete flooring and VJ wall lining. Wall lights highlight the ceiling volume.
An oversize bespoke cast concrete bench seat provides seating and display against the wall.
Natural breezes through the louvre windows are supplemented by the large black ceiling fan.
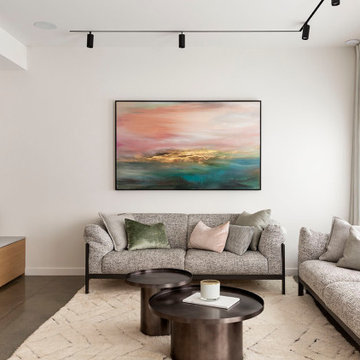
Inspiration pour un salon design en bois de taille moyenne et ouvert avec un mur blanc, sol en béton ciré et un téléviseur fixé au mur.
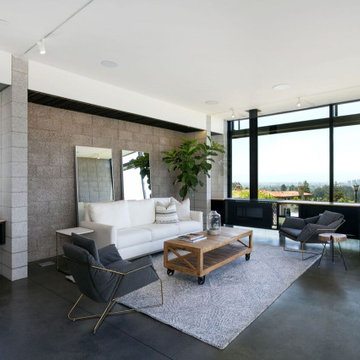
Idée de décoration pour un grand salon design ouvert avec un mur gris, sol en béton ciré, cheminée suspendue, un manteau de cheminée en métal, un sol gris et un mur en parement de brique.
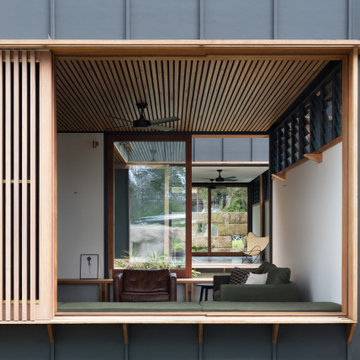
Aménagement d'un salon contemporain en bois de taille moyenne et ouvert avec un mur blanc, sol en béton ciré, un poêle à bois, un manteau de cheminée en métal, un téléviseur fixé au mur, un sol gris et un plafond en bois.
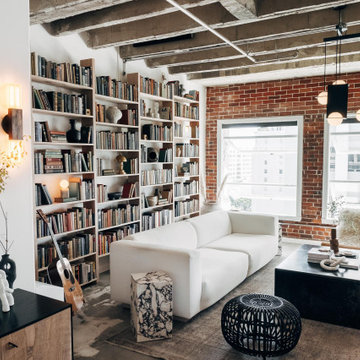
Cette photo montre un salon mansardé ou avec mezzanine industriel de taille moyenne avec un mur blanc, sol en béton ciré, aucune cheminée, un téléviseur dissimulé, un sol gris, poutres apparentes et un mur en parement de brique.
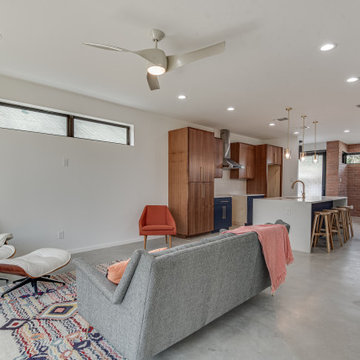
Contemporary Infill Modern Home. 3 Bedrooms 2.5 Baths.
Cette image montre un salon design de taille moyenne et ouvert avec un mur blanc, sol en béton ciré, un téléviseur fixé au mur et un mur en parement de brique.
Cette image montre un salon design de taille moyenne et ouvert avec un mur blanc, sol en béton ciré, un téléviseur fixé au mur et un mur en parement de brique.
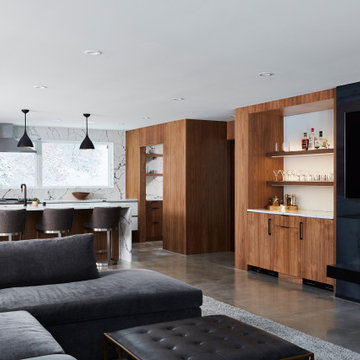
Cette image montre un grand salon minimaliste ouvert avec un mur marron, sol en béton ciré, une cheminée standard, un téléviseur fixé au mur, un sol gris et du lambris.
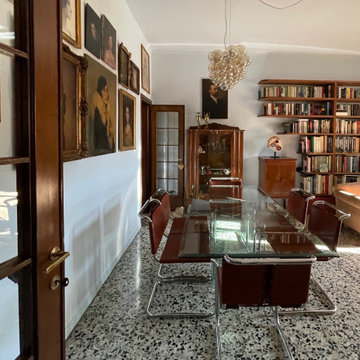
Nel living l'area pranzo dialoga con l'area relax. Qui è stata portata una libreria in noce che permette la consultazione dei volumi d'arte nel bel tavolo di cristallo. Le sedute di gusto Bauhaus danno il timbro a questo soggiorno dove dialogano punti luce di vario stile ed epoca.
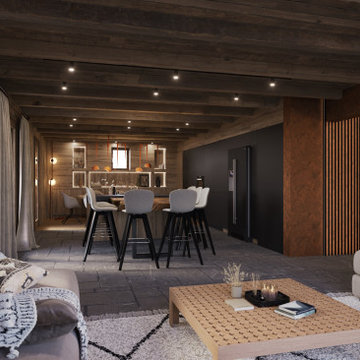
Aménagement d'un salon montagne de taille moyenne et ouvert avec un mur marron, sol en béton ciré, aucune cheminée, aucun téléviseur, un sol gris, poutres apparentes et boiseries.

Basement living room extension with floor to ceiling sliding doors, plywood panelling a stone tile feature wall (with integrated TV) and concrete/wood flooring to create an inside-outside living space.
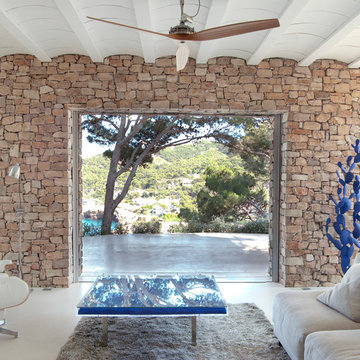
Damien Aspe
Cette photo montre un salon bord de mer de taille moyenne et ouvert avec sol en béton ciré, une salle de réception, un mur marron, aucune cheminée, aucun téléviseur et un mur en pierre.
Cette photo montre un salon bord de mer de taille moyenne et ouvert avec sol en béton ciré, une salle de réception, un mur marron, aucune cheminée, aucun téléviseur et un mur en pierre.
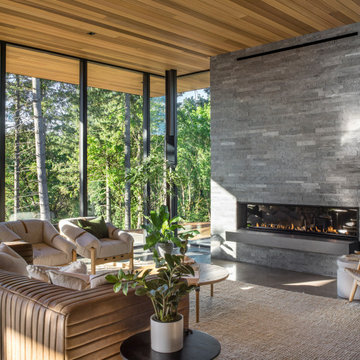
Exemple d'un salon moderne en bois ouvert avec sol en béton ciré, une cheminée ribbon et un manteau de cheminée en pierre.
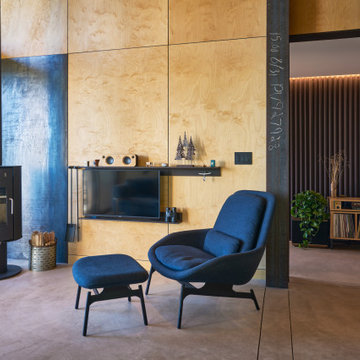
Photography by Kes Efstathiou
Idées déco pour un salon montagne en bois ouvert avec sol en béton ciré, un poêle à bois, un manteau de cheminée en métal, un téléviseur fixé au mur et un plafond en bois.
Idées déco pour un salon montagne en bois ouvert avec sol en béton ciré, un poêle à bois, un manteau de cheminée en métal, un téléviseur fixé au mur et un plafond en bois.
Idées déco de salons avec sol en béton ciré et différents habillages de murs
8