Idées déco de salons avec sol en béton ciré et différents habillages de murs
Trier par :
Budget
Trier par:Populaires du jour
101 - 120 sur 754 photos
1 sur 3

Christopher Ciccone
Aménagement d'un salon contemporain avec sol en béton ciré et un poêle à bois.
Aménagement d'un salon contemporain avec sol en béton ciré et un poêle à bois.

Dans un but d'optimisation d'espace, le projet a été imaginé sous la forme d'un aménagement d'un seul tenant progressant d'un bout à l'autre du studio et regroupant toutes les fonctions.
Ainsi, le linéaire de cuisine intègre de part et d'autres un dressing et une bibliothèque qui se poursuit en banquette pour le salon et se termine en coin bureau, de même que le meuble TV se prolonge en banc pour la salle à manger et devient un coin buanderie au fond de la pièce.
Tous les espaces s'intègrent et s'emboîtent, créant une sensation d'unité. L'emploi du contreplaqué sur l'ensemble des volumes renforce cette unité tout en apportant chaleur et luminosité.
Ne disposant que d'une pièce à vivre et une salle de bain attenante, un système de panneaux coulissants permet de créer un "coin nuit" que l'on peut transformer tantôt en une cabane cosy, tantôt en un espace ouvert sur le séjour. Ce système de délimitation n'est pas sans rappeler les intérieurs nippons qui ont été une grande source d'inspiration pour ce projet. Le washi, traditionnellement utilisé pour les panneaux coulissants des maisons japonaises laisse place ici à du contreplaqué perforé pour un rendu plus graphique et contemporain.
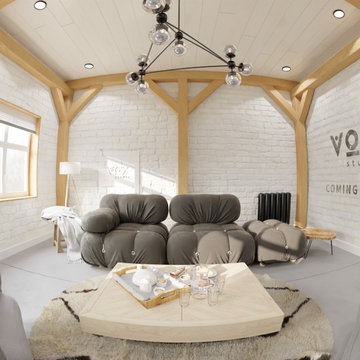
Scandinavian inspired living room . Bright and airy ,the neutral tones complement the raw wood creating a very relaxing place to hang out in .
Réalisation d'un petit salon nordique ouvert avec un mur blanc, sol en béton ciré, aucun téléviseur, un sol gris, un plafond en lambris de bois et un mur en parement de brique.
Réalisation d'un petit salon nordique ouvert avec un mur blanc, sol en béton ciré, aucun téléviseur, un sol gris, un plafond en lambris de bois et un mur en parement de brique.

The living room features floor to ceiling windows, opening the space to the surrounding forest.
Idée de décoration pour un grand salon nordique en bois ouvert avec un bar de salon, un mur blanc, sol en béton ciré, un poêle à bois, un manteau de cheminée en métal, un téléviseur fixé au mur, un sol gris et un plafond voûté.
Idée de décoration pour un grand salon nordique en bois ouvert avec un bar de salon, un mur blanc, sol en béton ciré, un poêle à bois, un manteau de cheminée en métal, un téléviseur fixé au mur, un sol gris et un plafond voûté.
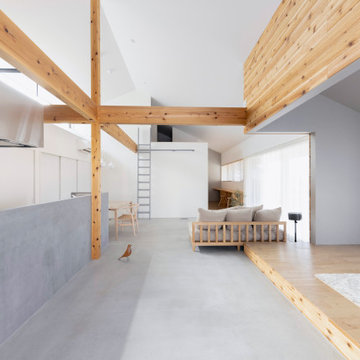
通り抜ける土間のある家
滋賀県野洲市の古くからの民家が立ち並ぶ敷地で530㎡の敷地にあった、古民家を解体し、住宅を新築する計画となりました。
南面、東面は、既存の民家が立ち並んでお、西側は、自己所有の空き地と、隣接して
同じく空き地があります。どちらの敷地も道路に接することのない敷地で今後、住宅を
建築する可能性は低い。このため、西面に開く家を計画することしました。
ご主人様は、バイクが趣味ということと、土間も希望されていました。そこで、
入り口である玄関から西面の空地に向けて住居空間を通り抜けるような開かれた
空間が作れないかと考えました。
この通り抜ける土間空間をコンセプト計画を行った。土間空間を中心に収納や居室部分
を配置していき、外と中を感じられる空間となってる。
広い敷地を生かし、平屋の住宅の計画となっていて東面から吹き抜けを通し、光を取り入れる計画となっている。西面は、大きく軒を出し、西日の対策と外部と内部を繋げる軒下空間
としています。
建物の奥へ行くほどプライベート空間が保たれる計画としています。
北側の玄関から西側のオープン敷地へと通り抜ける土間は、そこに訪れる人が自然と
オープンな敷地へと誘うような計画となっています。土間を中心に開かれた空間は、
外との繋がりを感じることができ豊かな気持ちになれる建物となりました。

San Francisco loft contemporary living room, which mixes a mid-century modern sofa with Moroccan influences in a patterned ottoman used as a coffee table, and teardrop-shaped brass pendant lamps. Full height gold curtains filter sunlight into the space and a yellow and green patterned rug anchors the living area in front of a wall-mounted TV over a mid-century sideboard used as media storage.
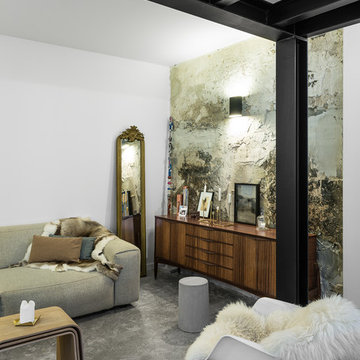
Appartement Privé
/ Architecte : Félix Millory
/ Photo © Grégory Copitet
Idées déco pour un grand salon industriel ouvert avec un mur blanc, sol en béton ciré, un sol gris et un mur en pierre.
Idées déco pour un grand salon industriel ouvert avec un mur blanc, sol en béton ciré, un sol gris et un mur en pierre.
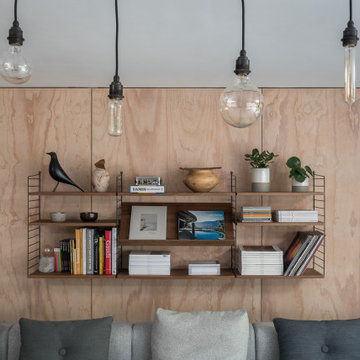
Basement living room extension with floor to ceiling sliding doors, plywood and stone tile walls and concrete and wood flooring create an inside-outside living space.

Just built the bench for the woodstove. It will go in the center and have a steel hearth wrapping the bench to the floor and up the wall. The cubby holes are for firewood storage. 2 step finish method. 1st coat makes grain and color pop (you should have seen how bland it looked before) and final coat for protection.
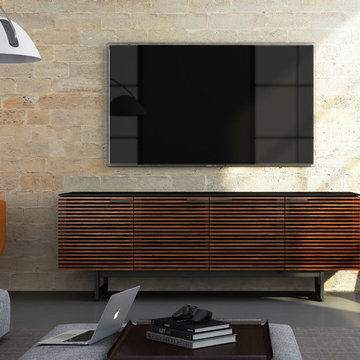
The striking CORRIDOR collection features louvered doors of solid wood that allow a speaker’s sound or a remote control’s signal to pass through unobstructed. The collection features a black, micro-etched glass top and black steel legs. Optional concealed wheels are included.
CORRIDOR 8179 is four compartments wide. The two center doors open to reveal a large compartment with an adjustable shelf, allowing 8179 to accommodate a wide range of speakers or components.

Aménagement d'un petit salon bord de mer ouvert avec un téléviseur fixé au mur, sol en béton ciré, un sol gris, poutres apparentes et un mur en parement de brique.
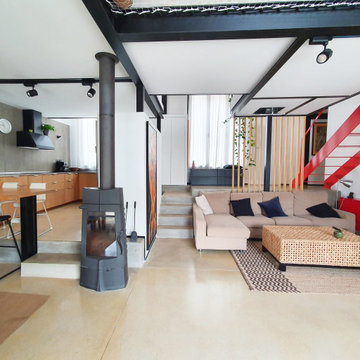
La intervención interior se minimiza en planta baja, dando protagonismo a la envolvente original y permitiendo un espacio fluido y amplio tipo loft. Se introduce un sutil juego de plataformas que permite conectar progresivamente el acceso desde la calle, con el jardín, mucho mas bajo originariamente y desvinculado del espacio interior. Es una planta abierta aunque el juego de niveles proyecta fronteras invisibles diferenciando los ambientes de entrada, salón, comedor, cocina y despacho
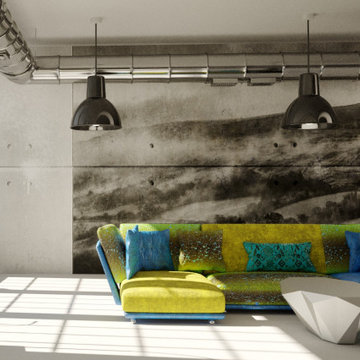
Acoustic Wallpaper 3in1 - Designtapete als Blickfang im Raum. Verbesserung der Raumakustik. Schutz der Wand.
Cette image montre un salon mansardé ou avec mezzanine minimaliste de taille moyenne avec sol en béton ciré, un sol beige et du papier peint.
Cette image montre un salon mansardé ou avec mezzanine minimaliste de taille moyenne avec sol en béton ciré, un sol beige et du papier peint.
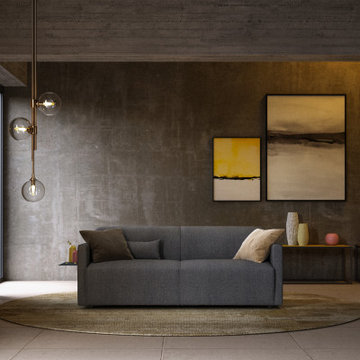
studi di interior styling, attraverso l'uso di colore, texture, materiali
Inspiration pour un grand salon mansardé ou avec mezzanine urbain avec un mur gris, sol en béton ciré, un sol gris et du papier peint.
Inspiration pour un grand salon mansardé ou avec mezzanine urbain avec un mur gris, sol en béton ciré, un sol gris et du papier peint.
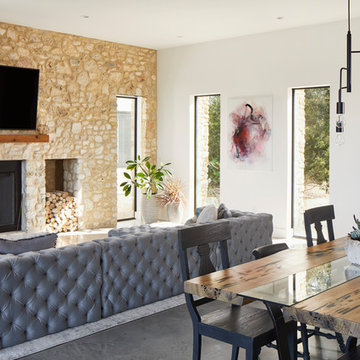
Dining Room view of the Reimers Rd. Residence. Construction by Ameristar Remodeling & Roofing. Photography by Andrea Calo.
Exemple d'un grand salon méditerranéen ouvert avec sol en béton ciré, une cheminée standard, un manteau de cheminée en pierre, un téléviseur fixé au mur, un sol gris, un mur blanc et un mur en pierre.
Exemple d'un grand salon méditerranéen ouvert avec sol en béton ciré, une cheminée standard, un manteau de cheminée en pierre, un téléviseur fixé au mur, un sol gris, un mur blanc et un mur en pierre.

Here we have the main lounge featuring a built-in gas fireplace, floating cabinetry and a bespoke ply grid feature wall.
Aménagement d'un grand salon contemporain ouvert avec un mur blanc, sol en béton ciré, une cheminée ribbon, un manteau de cheminée en bois, un téléviseur fixé au mur, un sol noir, un plafond voûté et du lambris.
Aménagement d'un grand salon contemporain ouvert avec un mur blanc, sol en béton ciré, une cheminée ribbon, un manteau de cheminée en bois, un téléviseur fixé au mur, un sol noir, un plafond voûté et du lambris.

Cette image montre un très grand salon urbain ouvert avec un mur rouge, sol en béton ciré, aucune cheminée, un sol gris, poutres apparentes, un mur en parement de brique et une bibliothèque ou un coin lecture.

Inspiration pour un salon vintage en bois de taille moyenne et ouvert avec un mur marron, sol en béton ciré, un téléviseur fixé au mur, un sol gris et un plafond en bois.
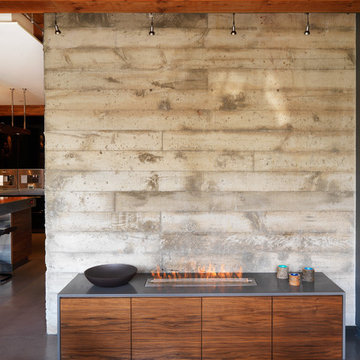
Photo by: Martin Tessler
A bachelor pad Bruce Wayne would approve of, this 1,000 square-foot Yaletown property belonging to a successful inventor-entrepreneur was to be soiree central for the 2010 Vancouver Olympics. A concept juxtaposing rawness with sophistication was agreed on, morphing what was an average two bedroom in its previous life to a loft with concrete floors and brick walls revealed and complemented with gloss, walnut, chrome and Corian. All the manly bells and whistle are built-in too, including Control4 smart home automation, custom beer trough and acoustical features to prevent party noise from reaching the neighbours.
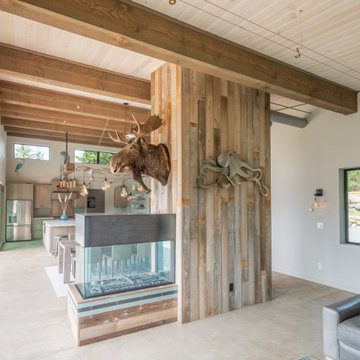
The three sided fireplace provides heat and ambiance to both the living and dining areas. Rustic barn wood is used as cladding in several of the rooms throughout the home. A 45' lift and slide door opens the great room to the deck and views of the Puget Sound.
Architecture by: H2D Architecture + Design
Photos by: Chad Coleman Photography
Idées déco de salons avec sol en béton ciré et différents habillages de murs
6