Idées déco de salons avec sol en béton ciré et différents habillages de murs
Trier par :
Budget
Trier par:Populaires du jour
41 - 60 sur 754 photos
1 sur 3
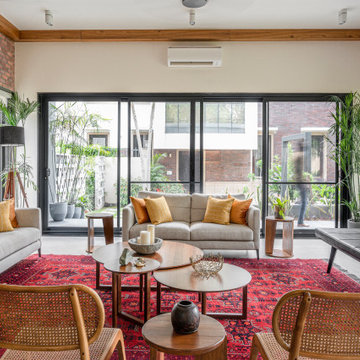
Aménagement d'un salon contemporain avec un mur beige, sol en béton ciré, aucune cheminée, un sol gris et un mur en parement de brique.

Exemple d'un grand salon moderne ouvert avec un mur marron, sol en béton ciré, une cheminée standard, un téléviseur fixé au mur, un sol gris et du lambris.
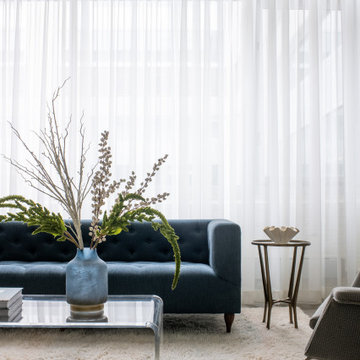
The juxtaposition of soft texture and feminine details against hard metal and concrete finishes. Elements of floral wallpaper, paper lanterns, and abstract art blend together to create a sense of warmth. Soaring ceilings are anchored by thoughtfully curated and well placed furniture pieces. The perfect home for two.

This 4 bedroom (2 en suite), 4.5 bath home features vertical board–formed concrete expressed both outside and inside, complemented by exposed structural steel, Western Red Cedar siding, gray stucco, and hot rolled steel soffits. An outdoor patio features a covered dining area and fire pit. Hydronically heated with a supplemental forced air system; a see-through fireplace between dining and great room; Henrybuilt cabinetry throughout; and, a beautiful staircase by MILK Design (Chicago). The owner contributed to many interior design details, including tile selection and layout.

Cette photo montre un salon mansardé ou avec mezzanine industriel de taille moyenne avec un mur multicolore, sol en béton ciré, aucune cheminée, un téléviseur dissimulé, un sol gris, poutres apparentes et un mur en parement de brique.

Réalisation d'un grand salon champêtre fermé avec une salle de réception, un mur gris, sol en béton ciré, une cheminée standard, un manteau de cheminée en béton, aucun téléviseur, un sol gris, un plafond en bois, un mur en pierre et un plafond cathédrale.
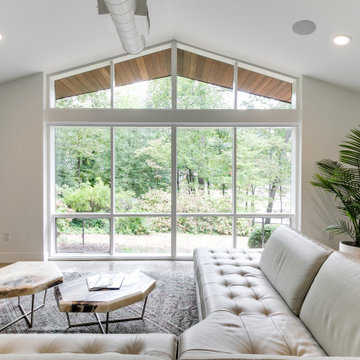
Aménagement d'un salon beige et blanc rétro de taille moyenne et ouvert avec un mur blanc, sol en béton ciré, une cheminée standard, un manteau de cheminée en brique, un téléviseur fixé au mur, un sol beige, un plafond voûté et un mur en parement de brique.
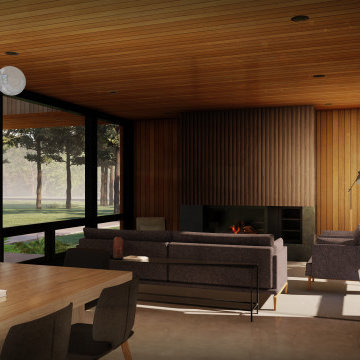
Living Room
-
Like what you see? Visit www.mymodernhome.com for more detail, or to see yourself in one of our architect-designed home plans.
Aménagement d'un salon moderne en bois ouvert avec sol en béton ciré, une cheminée standard, un manteau de cheminée en pierre, un téléviseur dissimulé, un sol gris et un plafond en bois.
Aménagement d'un salon moderne en bois ouvert avec sol en béton ciré, une cheminée standard, un manteau de cheminée en pierre, un téléviseur dissimulé, un sol gris et un plafond en bois.
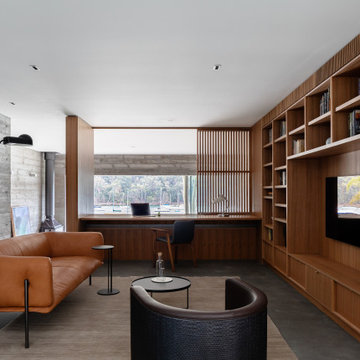
Aménagement d'un salon contemporain en bois de taille moyenne avec sol en béton ciré, une cheminée d'angle, un manteau de cheminée en béton, un sol gris et un téléviseur fixé au mur.

The main level’s open floor plan was thoughtfully designed to accommodate a variety of activities and serves as the primary gathering and entertainment space. The interior includes a sophisticated and modern custom kitchen featuring a large kitchen island with gorgeous blue and green Quartzite mitered edge countertops and green velvet bar stools, full overlay maple cabinets with modern slab style doors and large modern black pulls, white honed Quartz countertops with a contemporary and playful backsplash in a glossy-matte mix of grey 4”x12” tiles, a concrete farmhouse sink, high-end appliances, and stained concrete floors.
Adjacent to the open-concept living space is a dramatic, white-oak, open staircase with modern, oval shaped, black, iron balusters and 7” reclaimed timber wall paneling. Large windows provide an abundance of natural light as you make your way up to the expansive loft area which overlooks the main living space and pool area. This versatile space also boasts luxurious 7” herringbone wood flooring, a hidden murphy door and a spa-like bathroom with a frameless glass shower enclosure, built-in bench and shampoo niche with a striking green ceramic wall tile and mosaic porcelain floor tile. Located beneath the staircase is a private recording studio with glass walls.
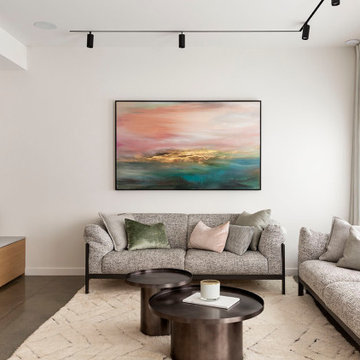
Inspiration pour un salon design en bois de taille moyenne et ouvert avec un mur blanc, sol en béton ciré et un téléviseur fixé au mur.

通り抜ける土間のある家
滋賀県野洲市の古くからの民家が立ち並ぶ敷地で530㎡の敷地にあった、古民家を解体し、住宅を新築する計画となりました。
南面、東面は、既存の民家が立ち並んでお、西側は、自己所有の空き地と、隣接して
同じく空き地があります。どちらの敷地も道路に接することのない敷地で今後、住宅を
建築する可能性は低い。このため、西面に開く家を計画することしました。
ご主人様は、バイクが趣味ということと、土間も希望されていました。そこで、
入り口である玄関から西面の空地に向けて住居空間を通り抜けるような開かれた
空間が作れないかと考えました。
この通り抜ける土間空間をコンセプト計画を行った。土間空間を中心に収納や居室部分
を配置していき、外と中を感じられる空間となってる。
広い敷地を生かし、平屋の住宅の計画となっていて東面から吹き抜けを通し、光を取り入れる計画となっている。西面は、大きく軒を出し、西日の対策と外部と内部を繋げる軒下空間
としています。
建物の奥へ行くほどプライベート空間が保たれる計画としています。
北側の玄関から西側のオープン敷地へと通り抜ける土間は、そこに訪れる人が自然と
オープンな敷地へと誘うような計画となっています。土間を中心に開かれた空間は、
外との繋がりを感じることができ豊かな気持ちになれる建物となりました。
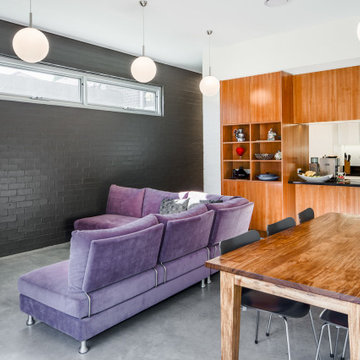
Cette image montre un salon design de taille moyenne et ouvert avec un mur blanc, sol en béton ciré, aucune cheminée, un sol gris et un mur en parement de brique.

In the gathering space of the great room, there is conversational seating for eight or more... and perfect seating for television viewing for the couple who live here, when it's just the two of them.
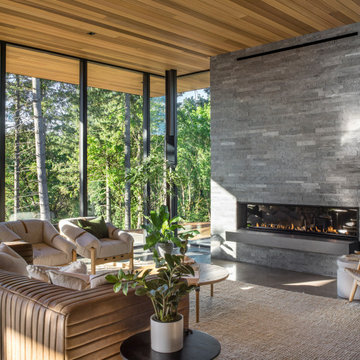
Exemple d'un salon moderne en bois ouvert avec sol en béton ciré, une cheminée ribbon et un manteau de cheminée en pierre.
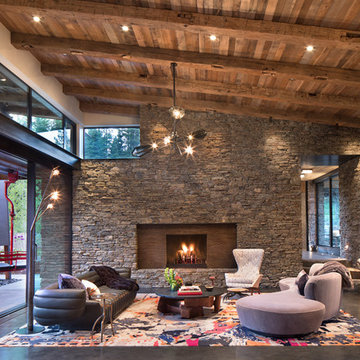
Cette image montre un salon chalet ouvert avec sol en béton ciré, une cheminée standard, un sol gris et un mur en pierre.

Cette photo montre un salon beige et blanc moderne ouvert avec un mur marron, sol en béton ciré, une cheminée standard, un manteau de cheminée en métal, un téléviseur encastré, un sol gris et du lambris.

Exemple d'un très grand salon tendance ouvert avec un mur beige, sol en béton ciré, une cheminée double-face, un manteau de cheminée en pierre, un téléviseur indépendant et un mur en pierre.
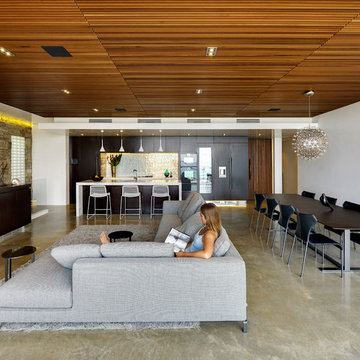
Cette photo montre un salon tendance de taille moyenne et ouvert avec un mur blanc, sol en béton ciré, aucune cheminée, un sol gris et un mur en pierre.
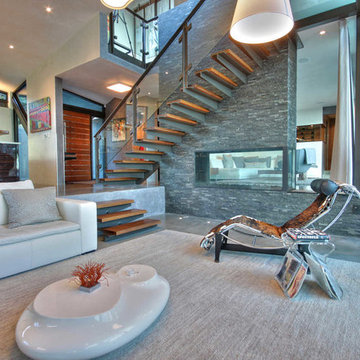
Patrice Jerome
Exemple d'un salon moderne avec sol en béton ciré, un mur gris, un sol gris et un mur en pierre.
Exemple d'un salon moderne avec sol en béton ciré, un mur gris, un sol gris et un mur en pierre.
Idées déco de salons avec sol en béton ciré et différents habillages de murs
3