Idées déco de salons avec sol en béton ciré et différents habillages de murs
Trier par :
Budget
Trier par:Populaires du jour
61 - 80 sur 754 photos
1 sur 3

Inspiration pour un salon marin avec un mur blanc, sol en béton ciré, une cheminée standard, un manteau de cheminée en carrelage, un téléviseur fixé au mur, un sol gris, poutres apparentes et du lambris de bois.
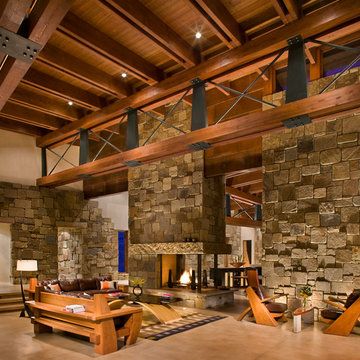
The grand living room displays all of the natural materials. Photo: Gibeon Photography
Cette photo montre un grand salon tendance ouvert avec sol en béton ciré, une salle de réception, un mur beige, une cheminée double-face, un manteau de cheminée en pierre, aucun téléviseur et un mur en pierre.
Cette photo montre un grand salon tendance ouvert avec sol en béton ciré, une salle de réception, un mur beige, une cheminée double-face, un manteau de cheminée en pierre, aucun téléviseur et un mur en pierre.

Cette photo montre un salon bord de mer de taille moyenne et ouvert avec un mur blanc, sol en béton ciré, une cheminée d'angle, un sol gris et du lambris de bois.

Nestled into sloping topography, the design of this home allows privacy from the street while providing unique vistas throughout the house and to the surrounding hill country and downtown skyline. Layering rooms with each other as well as circulation galleries, insures seclusion while allowing stunning downtown views. The owners' goals of creating a home with a contemporary flow and finish while providing a warm setting for daily life was accomplished through mixing warm natural finishes such as stained wood with gray tones in concrete and local limestone. The home's program also hinged around using both passive and active green features. Sustainable elements include geothermal heating/cooling, rainwater harvesting, spray foam insulation, high efficiency glazing, recessing lower spaces into the hillside on the west side, and roof/overhang design to provide passive solar coverage of walls and windows. The resulting design is a sustainably balanced, visually pleasing home which reflects the lifestyle and needs of the clients.
Photography by Andrew Pogue

Cette photo montre un très grand salon blanc et bois rétro ouvert avec un mur blanc, sol en béton ciré, une cheminée standard, un sol vert, poutres apparentes, un plafond en bois, du lambris de bois, un manteau de cheminée en plâtre et aucun téléviseur.

Réalisation d'un salon sud-ouest américain avec un mur blanc, sol en béton ciré, une cheminée d'angle, un manteau de cheminée en brique, un sol marron, poutres apparentes, un mur en parement de brique et du lambris de bois.

Idées déco pour un grand salon campagne ouvert avec un mur blanc, sol en béton ciré, un sol gris, un plafond en lambris de bois et du lambris de bois.
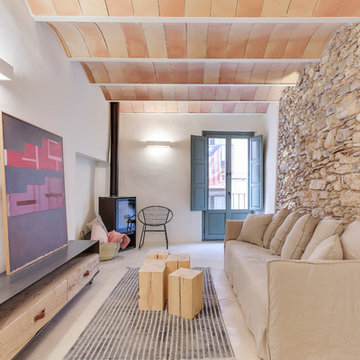
INTERIORISMO: Lara Pujol | Interiorisme & Projectes de Disseny (www.larapujol.com)
FOTOGRAFIA: Joan Altés
MOBILIARIO Y ESTILISMO: Tocat Pel Vent
Inspiration pour un salon méditerranéen de taille moyenne avec un mur blanc, sol en béton ciré, un poêle à bois, aucun téléviseur, un sol gris et un mur en pierre.
Inspiration pour un salon méditerranéen de taille moyenne avec un mur blanc, sol en béton ciré, un poêle à bois, aucun téléviseur, un sol gris et un mur en pierre.
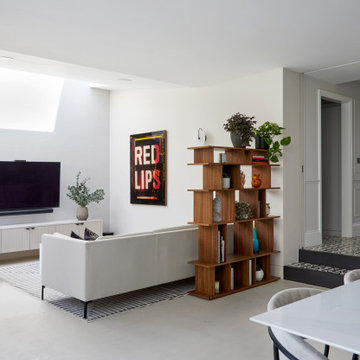
We chose a micro cement floor for this space, choosing a warm neutral that sat perfectly with the wall colour. This entire extension space was intended to feel like a bright and sunny contrast to the pattern and colour of the rest of the house. A sense of calm, space, and comfort exudes from the space. We chose linen and boucle fabrics for the furniture, continuing the restrained palette. The bookcase is a simple and clever way of dividing the space, whilst giving a place to display sentimental objects. The picture window allows light to flood into this corner of the room as does the roof light. We designed bespoke fluted cabinetry to create some clever storage under the TV.
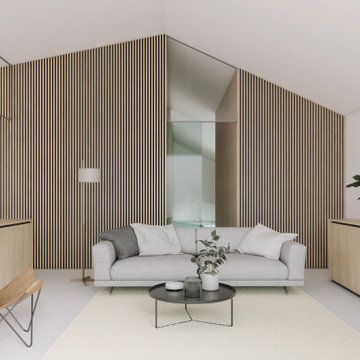
Réalisation d'un salon blanc et bois tradition de taille moyenne et fermé avec un mur marron, sol en béton ciré, un sol gris, un plafond voûté et du lambris.

Aménagement d'un salon rétro en bois avec un mur marron, sol en béton ciré, un poêle à bois, un manteau de cheminée en carrelage, un sol beige et poutres apparentes.

Concrete block walls provide thermal mass for heating and defence agains hot summer. The subdued colours create a quiet and cosy space focussed around the fire. Timber joinery adds warmth and texture , framing the collections of books and collected objects.
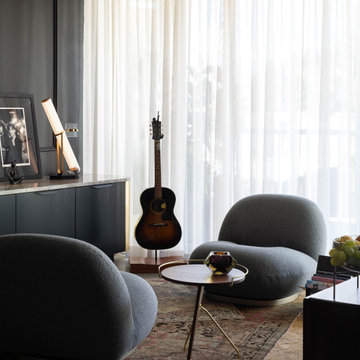
Cette photo montre un salon tendance ouvert avec un mur noir, sol en béton ciré et boiseries.

Aménagement d'un salon moderne en bois avec un mur blanc, sol en béton ciré et un sol gris.
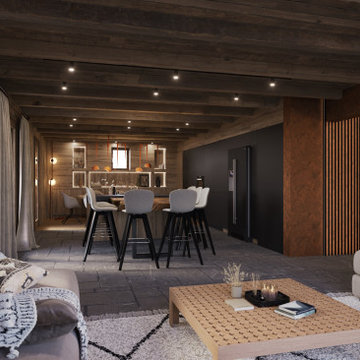
Aménagement d'un salon montagne de taille moyenne et ouvert avec un mur marron, sol en béton ciré, aucune cheminée, aucun téléviseur, un sol gris, poutres apparentes et boiseries.
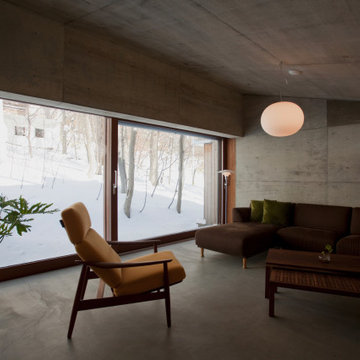
Cette photo montre un salon industriel ouvert avec un mur gris, sol en béton ciré, un sol gris et un plafond voûté.
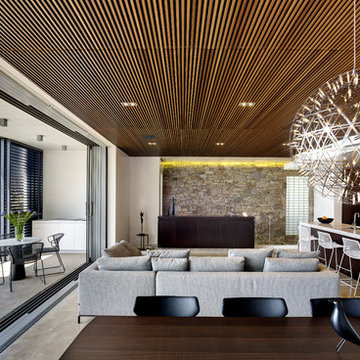
Michael Nicholson
Aménagement d'un salon contemporain de taille moyenne et ouvert avec un mur blanc, sol en béton ciré, aucune cheminée, un téléviseur dissimulé et un mur en pierre.
Aménagement d'un salon contemporain de taille moyenne et ouvert avec un mur blanc, sol en béton ciré, aucune cheminée, un téléviseur dissimulé et un mur en pierre.

Believe it or not, this was one of the cleanest the job was in a long time. The cabin was pretty tiny so not much room left when it was stocked with all of our materaisl that needed cover. But underneath it all, you can see the minimalistic pine bench. I loved how our 2 step finish made all of the grain and color pop without being shiny. Price of steel skyrocketed just before this but still wasn't too bad, especially compared to the stone I had planned before.
Installed the steel plate hearth for the wood stove. Took some hunting but found a minimalistic modern wood stove. Was a little worried when client insisted on wood stove because most are so traditional and dated looking. Love the square edges, straight lines. Wood stove disappears into the black background. Originally I had planned a massive stone gas fireplace and surround and was disappointed when client wanted woodstove. But after redeisign was pretty happy how it turned out. Got that minimal streamlined rustic farmhouse look I was going for.
The cubby holes are for firewood storage. 2 step finish method. 1st coat makes grain and color pop (you should have seen how bland it looked before) and final coat for protection.

Projet de Tiny House sur les toits de Paris, avec 17m² pour 4 !
Idées déco pour un petit salon mansardé ou avec mezzanine blanc et bois asiatique en bois avec une bibliothèque ou un coin lecture, sol en béton ciré, un sol blanc et un plafond en bois.
Idées déco pour un petit salon mansardé ou avec mezzanine blanc et bois asiatique en bois avec une bibliothèque ou un coin lecture, sol en béton ciré, un sol blanc et un plafond en bois.
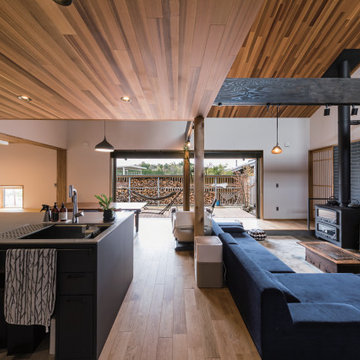
Idées déco pour un salon scandinave avec un mur bleu, sol en béton ciré, un poêle à bois, un manteau de cheminée en carrelage, un téléviseur fixé au mur, un sol gris, un plafond en bois et du papier peint.
Idées déco de salons avec sol en béton ciré et différents habillages de murs
4