Idées déco de salons avec un manteau de cheminée en brique
Trier par :
Budget
Trier par:Populaires du jour
81 - 100 sur 22 060 photos
1 sur 2
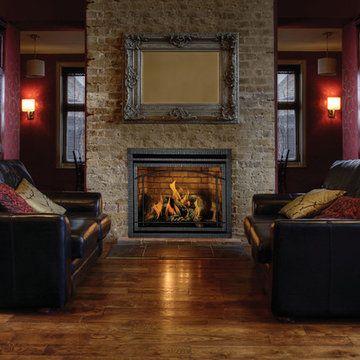
HDX40 Gas Fireplace with Iron door - Roomset
[Napoleon]
Cette image montre un grand salon traditionnel ouvert avec une salle de réception, un mur rouge, parquet foncé, une cheminée standard, un manteau de cheminée en brique et aucun téléviseur.
Cette image montre un grand salon traditionnel ouvert avec une salle de réception, un mur rouge, parquet foncé, une cheminée standard, un manteau de cheminée en brique et aucun téléviseur.
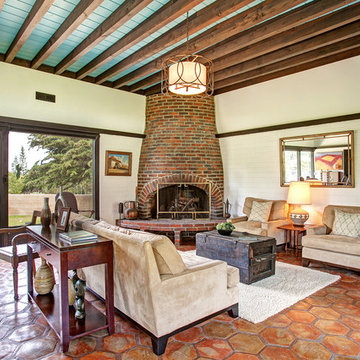
Cette photo montre un salon rétro avec tomettes au sol, une cheminée d'angle et un manteau de cheminée en brique.
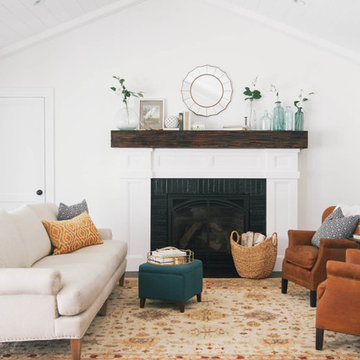
Kate Osborne
Réalisation d'un salon tradition de taille moyenne et fermé avec un mur blanc, une cheminée standard, un manteau de cheminée en brique et aucun téléviseur.
Réalisation d'un salon tradition de taille moyenne et fermé avec un mur blanc, une cheminée standard, un manteau de cheminée en brique et aucun téléviseur.
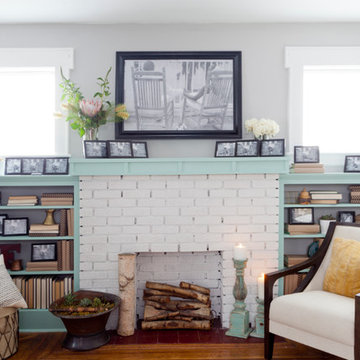
Built with family in mind, this living room has space for family and friends to gather and play games.
Inspiration pour un salon traditionnel avec une cheminée standard et un manteau de cheminée en brique.
Inspiration pour un salon traditionnel avec une cheminée standard et un manteau de cheminée en brique.
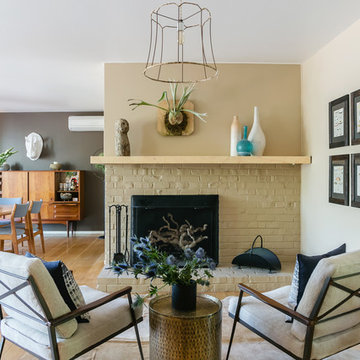
© Kress Jack at Home
Aménagement d'un petit salon rétro avec un mur beige, une cheminée standard, un manteau de cheminée en brique et éclairage.
Aménagement d'un petit salon rétro avec un mur beige, une cheminée standard, un manteau de cheminée en brique et éclairage.
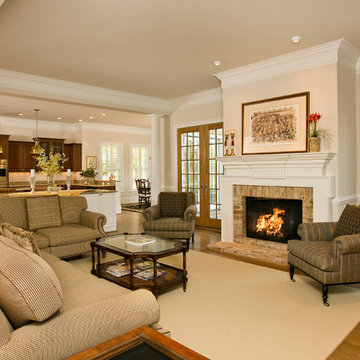
This open floor plan has a great flow from the living area into the gourmet kitchen.
Cette photo montre un salon chic ouvert avec un mur beige, un sol en bois brun, une cheminée standard et un manteau de cheminée en brique.
Cette photo montre un salon chic ouvert avec un mur beige, un sol en bois brun, une cheminée standard et un manteau de cheminée en brique.
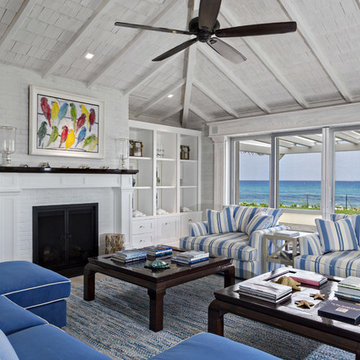
Ron Rosenzweig
Cette photo montre un grand salon bord de mer avec un mur blanc, une cheminée standard, un manteau de cheminée en brique et aucun téléviseur.
Cette photo montre un grand salon bord de mer avec un mur blanc, une cheminée standard, un manteau de cheminée en brique et aucun téléviseur.

This home, which earned three awards in the Santa Fe 2011 Parade of Homes, including best kitchen, best overall design and the Grand Hacienda Award, provides a serene, secluded retreat in the Sangre de Cristo Mountains. The architecture recedes back to frame panoramic views, and light is used as a form-defining element. Paying close attention to the topography of the steep lot allowed for minimal intervention onto the site. While the home feels strongly anchored, this sense of connection with the earth is wonderfully contrasted with open, elevated views of the Jemez Mountains. As a result, the home appears to emerge and ascend from the landscape, rather than being imposed on it.
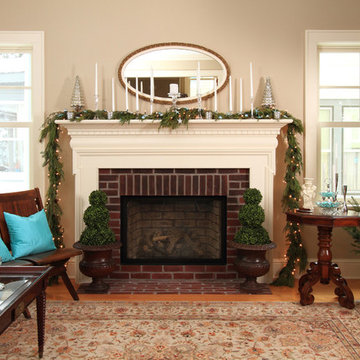
The large mantel is a great place for seasonal or holiday displays. Even though this is gas fireplace, the brick veneer was laid out and installed to emulate an aged soot pattern of an old wood burning fireplace.
(Seth Benn Photography)
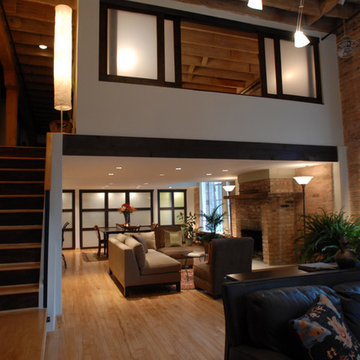
Interior design for remodel in historic loft space. Photographed by Yvette Dostatni.
Aménagement d'un grand salon craftsman avec un mur blanc, parquet clair, une cheminée standard et un manteau de cheminée en brique.
Aménagement d'un grand salon craftsman avec un mur blanc, parquet clair, une cheminée standard et un manteau de cheminée en brique.
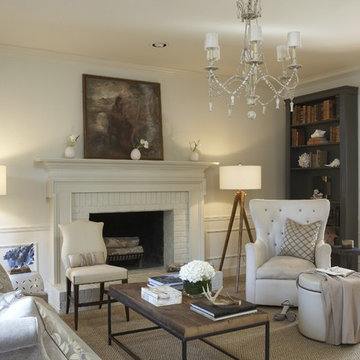
photos by Jean Allsopp Photography
Aménagement d'un salon classique avec un manteau de cheminée en brique.
Aménagement d'un salon classique avec un manteau de cheminée en brique.

photography: Roel Kuiper ©2012
Cette image montre un petit salon minimaliste ouvert avec un mur multicolore, parquet clair, une cheminée standard et un manteau de cheminée en brique.
Cette image montre un petit salon minimaliste ouvert avec un mur multicolore, parquet clair, une cheminée standard et un manteau de cheminée en brique.

Cette photo montre un petit salon rétro fermé avec un mur blanc, une salle de réception, parquet clair, une cheminée standard, un manteau de cheminée en brique, aucun téléviseur et un sol marron.
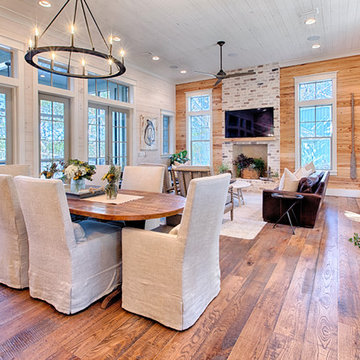
Cette photo montre un salon ouvert avec un manteau de cheminée en brique et un téléviseur fixé au mur.

Creating a space to entertain was the top priority in this Mukwonago kitchen remodel. The homeowners wanted seating and counter space for hosting parties and watching sports. By opening the dining room wall, we extended the kitchen area. We added an island and custom designed furniture-style bar cabinet with retractable pocket doors. A new awning window overlooks the backyard and brings in natural light. Many in-cabinet storage features keep this kitchen neat and organized.
Bar Cabinet
The furniture-style bar cabinet has retractable pocket doors and a drop-in quartz counter. The homeowners can entertain in style, leaving the doors open during parties. Guests can grab a glass of wine or make a cocktail right in the cabinet.
Outlet Strips
Outlet strips on the island and peninsula keeps the end panels of the island and peninsula clean. The outlet strips also gives them options for plugging in appliances during parties.
Modern Farmhouse Design
The design of this kitchen is modern farmhouse. The materials, patterns, color and texture define this space. We used shades of golds and grays in the cabinetry, backsplash and hardware. The chevron backsplash and shiplap island adds visual interest.
Custom Cabinetry
This kitchen features frameless custom cabinets with light rail molding. It’s designed to hide the under cabinet lighting and angled plug molding. Putting the outlets under the cabinets keeps the backsplash uninterrupted.
Storage Features
Efficient storage and organization was important to these homeowners.
We opted for deep drawers to allow for easy access to stacks of dishes and bowls.
Under the cooktop, we used custom drawer heights to meet the homeowners’ storage needs.
A third drawer was added next to the spice drawer rollout.
Narrow pullout cabinets on either side of the cooktop for spices and oils.
The pantry rollout by the double oven rotates 90 degrees.
Other Updates
Staircase – We updated the staircase with a barn wood newel post and matte black balusters
Fireplace – We whitewashed the fireplace and added a barn wood mantel and pilasters.
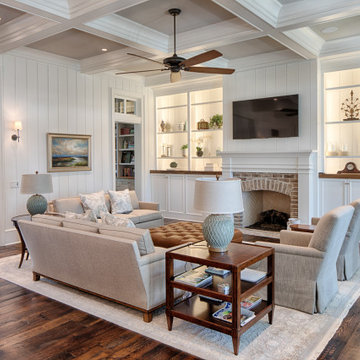
Cette image montre un salon traditionnel avec un mur blanc, parquet foncé, une cheminée standard, un manteau de cheminée en brique et un sol marron.

The sitting room has a brick wood burning fireplace with window seats on either side.
Aménagement d'un grand salon classique fermé avec un mur bleu, un sol en bois brun, une cheminée standard, un manteau de cheminée en brique, aucun téléviseur, un sol multicolore et une salle de réception.
Aménagement d'un grand salon classique fermé avec un mur bleu, un sol en bois brun, une cheminée standard, un manteau de cheminée en brique, aucun téléviseur, un sol multicolore et une salle de réception.

Aménagement d'un salon campagne de taille moyenne et fermé avec une salle de réception, un mur blanc, parquet clair, une cheminée standard, un manteau de cheminée en brique, un téléviseur indépendant et un sol beige.

Photo by Marot Hartford
Styling by Kelly Berg
Color design by Rachel Perls
Réalisation d'un salon marin fermé avec une salle de réception, un mur vert, un sol en bois brun, une cheminée standard, un manteau de cheminée en brique et aucun téléviseur.
Réalisation d'un salon marin fermé avec une salle de réception, un mur vert, un sol en bois brun, une cheminée standard, un manteau de cheminée en brique et aucun téléviseur.
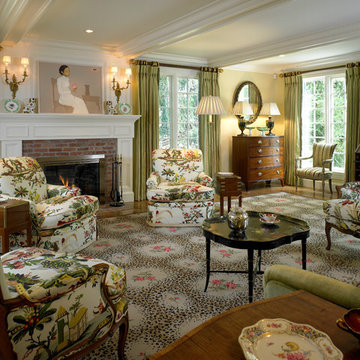
Idée de décoration pour un grand salon tradition fermé avec un manteau de cheminée en brique, une salle de réception, un mur vert, parquet clair et une cheminée standard.
Idées déco de salons avec un manteau de cheminée en brique
5