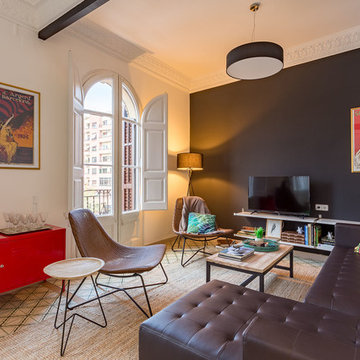Idées déco de salons avec un mur noir et un téléviseur indépendant
Trier par :
Budget
Trier par:Populaires du jour
81 - 100 sur 342 photos
1 sur 3
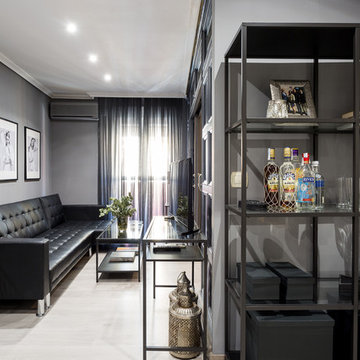
Inspiration pour un salon minimaliste de taille moyenne et fermé avec une salle de réception, un mur noir, parquet clair, un téléviseur indépendant et un sol beige.
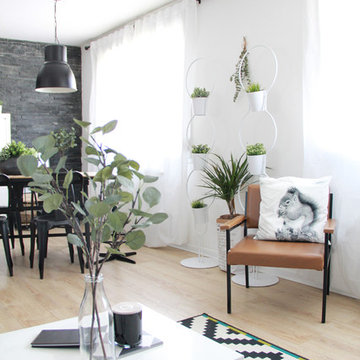
Exemple d'un salon industriel de taille moyenne et fermé avec une bibliothèque ou un coin lecture, un mur noir, parquet clair, un téléviseur indépendant et un sol marron.
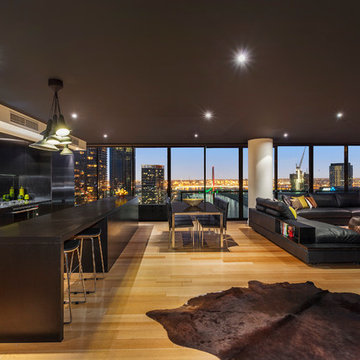
Inspiration pour un grand salon mansardé ou avec mezzanine design avec un mur noir, parquet clair et un téléviseur indépendant.
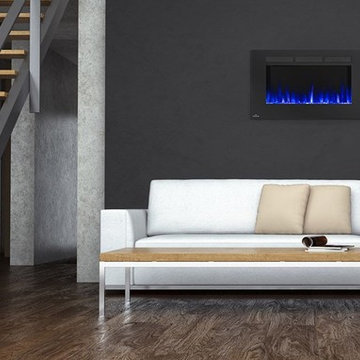
Smaller size wall mounted electric fireplaces are great for placing on a smaller wall in your living room that is either painted in a different color or structurally stands out.
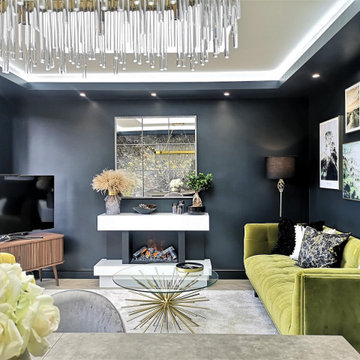
Feature wall tells a special story and gives softness and more mystery to the F&B 'Off Black' colour painted walls. Olive green velvet sofa is a Queen in this room. Gold and crystal elements, perfect American walnut TV stand and featured fireplace looks amazing together, giving that Chick vibe of contemporary-midcentury look.
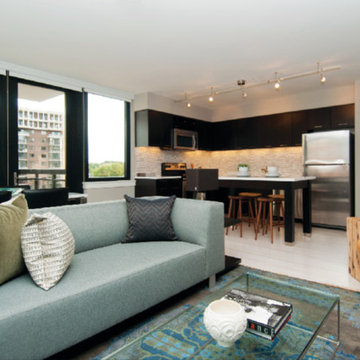
Cette image montre un salon minimaliste de taille moyenne et ouvert avec une salle de réception, un mur noir, parquet clair, aucune cheminée, un téléviseur indépendant et un sol beige.
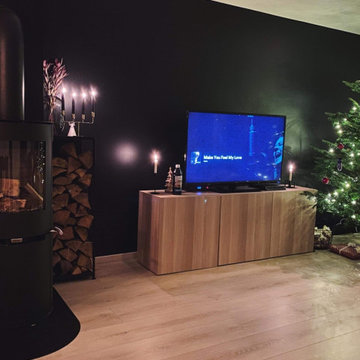
Cette photo montre un salon moderne de taille moyenne et ouvert avec une salle de réception, un mur noir, un sol en carrelage de porcelaine, un poêle à bois, un manteau de cheminée en métal, un téléviseur indépendant et un sol beige.
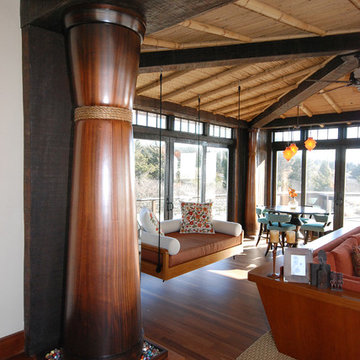
Idée de décoration pour un grand salon design ouvert avec une salle de réception, un mur noir, un sol en bois brun, une cheminée standard, un manteau de cheminée en pierre et un téléviseur indépendant.
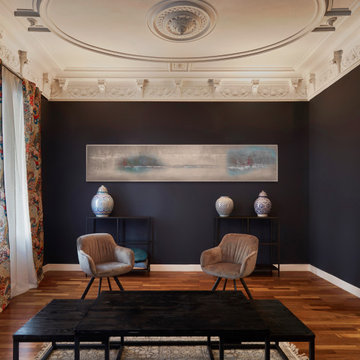
El piso de 120 m2 en la calle Valencia data de 1890, aún podemos reconocer una distribución alargada propia de esa época y del barrio del Eixample.
La mayoría de las habitaciones han conservado la altura de los techos y las molduras.
Para protegerse del ruido, las ventanas del lado de la calle se han sustituido por ventanas de doble acristalamiento, mientras que el resto del piso que da al patio está perfectamente silencioso.
Sala de estar
La impresión dada por las grandes dimensiones del salón se potencia a través de la decoración. No hay mucho mobiliario y la atención solo se centra en un sofá, dos sillones y una mesa de café en el centro de la habitación.
Los cojines, las cortinas y la alfombra aportan mucha textura y calientan la habitación. Las paredes oscuras armonizan y revelan los colores de una colección ecléctica de objetos.
La tensión entre lo antiguo y lo nuevo, lo íntimo y lo grandioso.
Con la intención de exhibir antigüedades de calidad, hemos optado por agregar colores, texturas y capas de "pop" en todas las habitaciones del apartamento.
Desde cualquier ángulo, los clientes pueden ver su arte y sus muebles. Cuentan viajes e historias juntos.
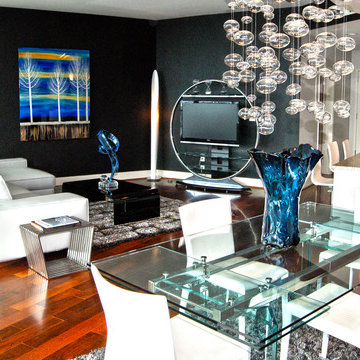
Cantoni Atlanta interior designer services for a unit at 1010 Midtown.
Réalisation d'un salon mansardé ou avec mezzanine minimaliste de taille moyenne avec un mur noir, un sol en bois brun et un téléviseur indépendant.
Réalisation d'un salon mansardé ou avec mezzanine minimaliste de taille moyenne avec un mur noir, un sol en bois brun et un téléviseur indépendant.
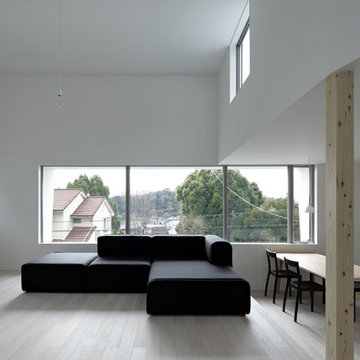
公園や丘の緑が見える敷地。眺めの良さを活かして2階にLDKを置き、大きな開口を設けました。天井が高い部分をリビングに、一段下がった部分をダイニングとして緩やかに空間を区分けています。
photo by Koichi Torimura
Idées déco pour un salon moderne de taille moyenne et ouvert avec un mur noir, parquet clair, aucune cheminée et un téléviseur indépendant.
Idées déco pour un salon moderne de taille moyenne et ouvert avec un mur noir, parquet clair, aucune cheminée et un téléviseur indépendant.
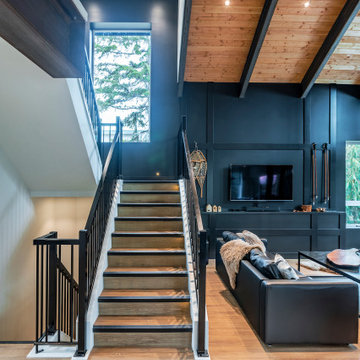
Black metal railings follow the theme of black beams and exposed structural steel beams. Benjamine Moore Black Beauty is a deep and striking colour leading up the upper level of the beautiful ski cabin.
Photo by Brice Ferre
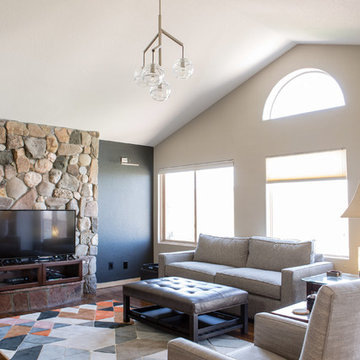
This project is one of the most extensive TVL scopes to date! This house sits in a phenomenal site location in Golden and features a number of incredible and original architectural details. However, years of shifting had caused massive structural damage to the home on both the main and basement levels, resulting in shifting door frames, split drywall, and sinking floors. These shifts prompted the clients to seek remodeling assistance in the beginning of their renovation adventure. At first, the scope involved a new paint and lighting scheme with a focus on wall repair and structural improvement. However, the scope eventually evolved into a re-design of the entire home. Few spaces in this house were left untouched, with the remodeling scope eventually including the kitchen, living room, pantry, entryway and staircase, master bedroom, master bathroom, full basement, and basement bedrooms and bathrooms. Expanding the scope in this way allowed for a design that is cohesive space to space, and creates an environment that captures the essence of the family's persona at every turn. There are many stunning elements to this renovation, but a few favorites include the insanely gorgeous custom steel elements at the front entry, Tharp custom cabinetry in the kitchen and pantry, and unique stone in just about every room of the house. Our clients for this project are both geologists. This alone opened an entire world of unique interest in material that we have never explored before. From natural quartzite countertops that mimic mountain ranges to silky metallic accent tiles behind the bathtub, this project does not shy away from unique stone finds and accents. Conceptually, the clients' love for stone and natural elements is present just about everywhere: the dining room chandelier conceptually takes the form of stalactite, the island pendants are formed concrete, stacked stone adorns the large back wall of the shower, and a back-lit onyx art piece sits in a dramatic niche at the home's entry. We love the dramatic result of this renovation and are so thrilled that our clients can enjoy a home that truly reflects their passions for years to come!
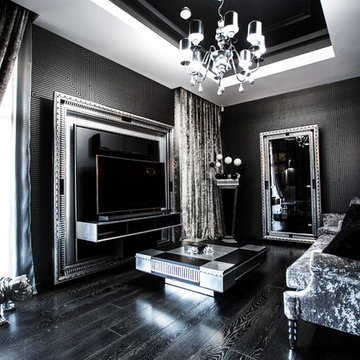
Марк Кожура
Inspiration pour un salon traditionnel avec une salle de réception, un mur noir, parquet foncé, un téléviseur indépendant et un sol noir.
Inspiration pour un salon traditionnel avec une salle de réception, un mur noir, parquet foncé, un téléviseur indépendant et un sol noir.
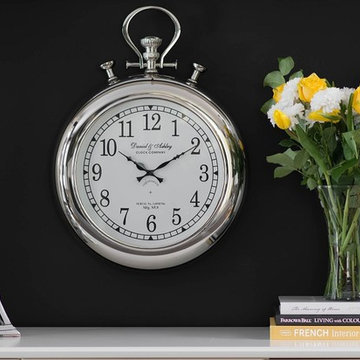
Stephani Buchman Photography
Aménagement d'un grand salon contemporain ouvert avec une salle de réception, un mur noir, parquet clair, une cheminée standard, un manteau de cheminée en bois et un téléviseur indépendant.
Aménagement d'un grand salon contemporain ouvert avec une salle de réception, un mur noir, parquet clair, une cheminée standard, un manteau de cheminée en bois et un téléviseur indépendant.
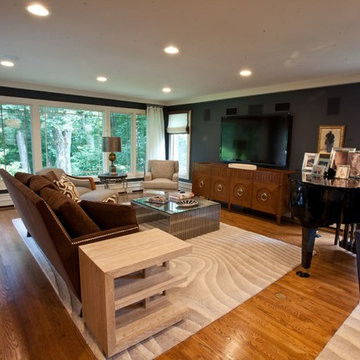
Cette image montre un salon bohème de taille moyenne et ouvert avec une salle de musique, un mur noir, un sol en bois brun et un téléviseur indépendant.
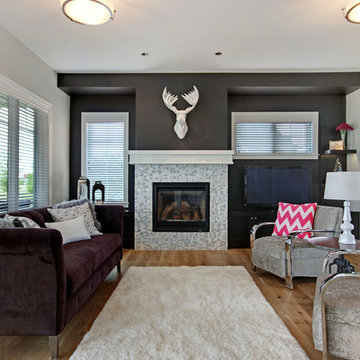
The main floor Living Room offers up a touch of trendy flare with a ceramic moose over the tiled front Heat & Glo fireplace accented with a black wall.
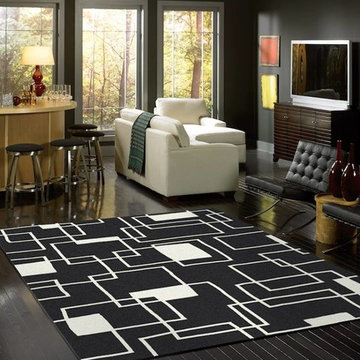
Contemporary Geometric White and Black Nylon Area Rug in Living Room Setting
-4 X 5 (3'10" X 5'4") $99.99
-5 X 8 (5'4" X 7'8") $199.99
-8 X 11 (7'8" X 10'9") $399.99
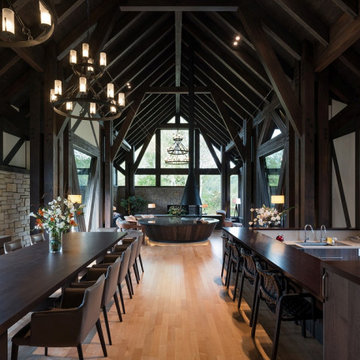
大きなダイニング、キッチン。その奥に暖炉スペース、さらに床下がりのリビングが続きます。
Idée de décoration pour un grand salon chalet ouvert avec un mur noir, un sol en contreplaqué, cheminée suspendue, un manteau de cheminée en bois, un téléviseur indépendant, un sol marron et poutres apparentes.
Idée de décoration pour un grand salon chalet ouvert avec un mur noir, un sol en contreplaqué, cheminée suspendue, un manteau de cheminée en bois, un téléviseur indépendant, un sol marron et poutres apparentes.
Idées déco de salons avec un mur noir et un téléviseur indépendant
5
