Idées déco de salons avec un mur noir et un téléviseur indépendant
Trier par :
Budget
Trier par:Populaires du jour
161 - 180 sur 342 photos
1 sur 3
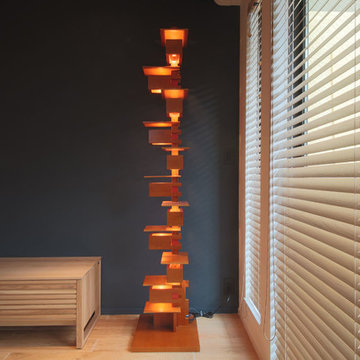
玄関からリビングを見る。壁一面のダークグレーの壁に、フランクロイドライト氏デザインの照明がアイストップとなって、アプローチを演出している。
ウッドテラスへの開口には木ルーバーを設置しプライバシーの度合いを調整している。
Cette photo montre un petit salon moderne avec un mur noir, un sol en contreplaqué, un téléviseur indépendant, aucune cheminée et un sol marron.
Cette photo montre un petit salon moderne avec un mur noir, un sol en contreplaqué, un téléviseur indépendant, aucune cheminée et un sol marron.
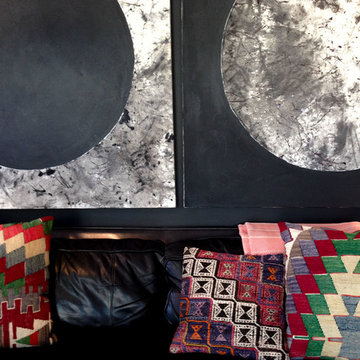
ART BY: STEFANIA@ARTHOMEGARDEN.COM
PHOTOS BY: CARLOS DETROS lustgartenny@gmail.com
Exemple d'un salon mansardé ou avec mezzanine industriel de taille moyenne avec un mur noir, un sol en bois brun et un téléviseur indépendant.
Exemple d'un salon mansardé ou avec mezzanine industriel de taille moyenne avec un mur noir, un sol en bois brun et un téléviseur indépendant.
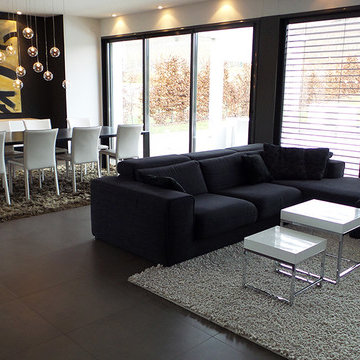
Le noir et blanc agit comme un écrin pour mettre en valeur les teintes naturelles: ocre, beige, taupe. Le mobilier a été choisi pour sa sobriété.
Inspiration pour un grand salon design ouvert avec un mur noir, un sol en carrelage de céramique, un poêle à bois, un manteau de cheminée en métal, un téléviseur indépendant et un sol beige.
Inspiration pour un grand salon design ouvert avec un mur noir, un sol en carrelage de céramique, un poêle à bois, un manteau de cheminée en métal, un téléviseur indépendant et un sol beige.
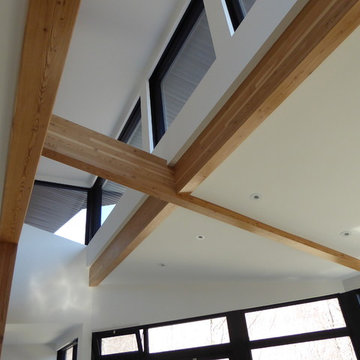
Located on a wooded lot on the south side of Mount Orford in Estrie, this country house is designed to enjoy views of the wooded slope down to a stream at the bottom of the valley and rising to the opposite cliff. The south offers a splendid view of distant mountains. Of modest size, the house is simple, modern and showcases natural materials. It opens towards the forest and the landscape while preserving the intimacy of the customers. The interior is spacious; the living spaces are communicating and friendly, with a high ceiling above the living room and a large picture window in front of the master bedroom, on the mezzanine. The living areas open onto an outdoor terrace that anchors the house to its rocky terrain, protected from the weather and hidden from the street. The rock of the land is highlighted at the edge of the terrace, where a rock face down the slope. A large roof overhang protects the house from the sun in the summer, and the low-level concrete floors absorb sunlight in the winter. The house has been designed according to the criteria of LEED and Novoclimat.
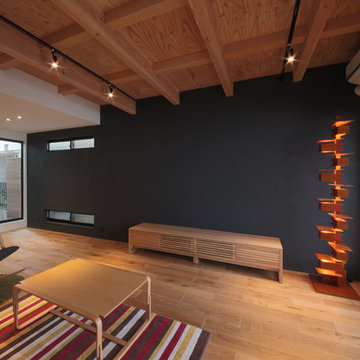
長く住み続け、終の棲家とするために、リビングや水廻りなどの主要な機能を1階に配し、接地性を重視しながら、明るく心地よい空間を実現する工夫をおこなった。 生活の中心となる1階を、素材を楽しみながら心安らぐ空間とするために、モダンな空間の中に素材感の有るワイルドな木を使用している。一例として、1階の天井の一部に木構造をそのまま表すことで、高い天井高としつつ力のある素材感を内部空間にもたらしている。
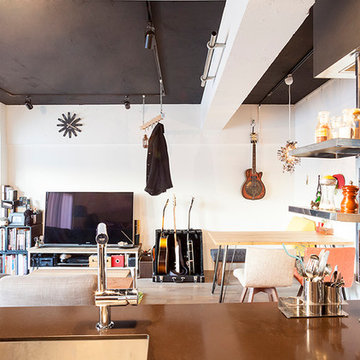
リビングには趣味のギターがたくさん置かれている
Inspiration pour un salon minimaliste de taille moyenne et ouvert avec une salle de réception, un mur noir, un sol en bois brun, aucune cheminée et un téléviseur indépendant.
Inspiration pour un salon minimaliste de taille moyenne et ouvert avec une salle de réception, un mur noir, un sol en bois brun, aucune cheminée et un téléviseur indépendant.
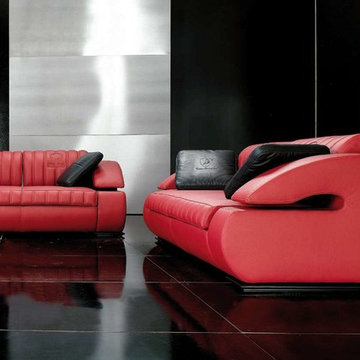
http://www.formitalia.it
Réalisation d'un salon minimaliste de taille moyenne et ouvert avec une salle de réception, un mur noir, un sol en carrelage de céramique, une cheminée standard, un manteau de cheminée en béton et un téléviseur indépendant.
Réalisation d'un salon minimaliste de taille moyenne et ouvert avec une salle de réception, un mur noir, un sol en carrelage de céramique, une cheminée standard, un manteau de cheminée en béton et un téléviseur indépendant.
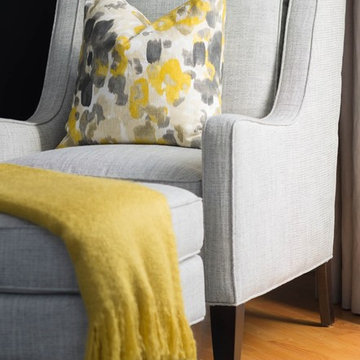
Stephani Buchman Photography
Exemple d'un grand salon tendance ouvert avec une salle de réception, un mur noir, parquet clair, une cheminée standard, un manteau de cheminée en bois et un téléviseur indépendant.
Exemple d'un grand salon tendance ouvert avec une salle de réception, un mur noir, parquet clair, une cheminée standard, un manteau de cheminée en bois et un téléviseur indépendant.
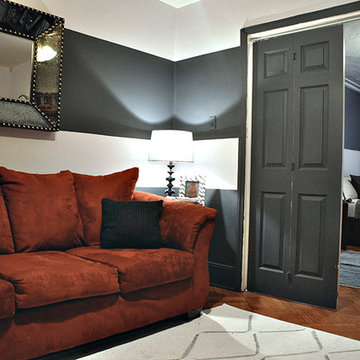
Idée de décoration pour un petit salon ouvert avec un bar de salon, un mur noir, parquet clair et un téléviseur indépendant.
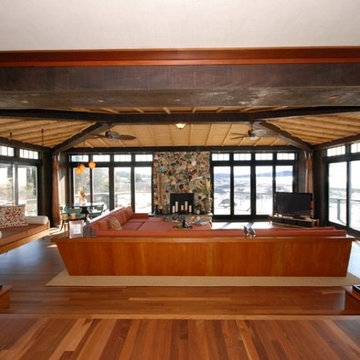
Cette image montre un grand salon design ouvert avec une salle de réception, un mur noir, un sol en bois brun, une cheminée standard, un manteau de cheminée en pierre et un téléviseur indépendant.
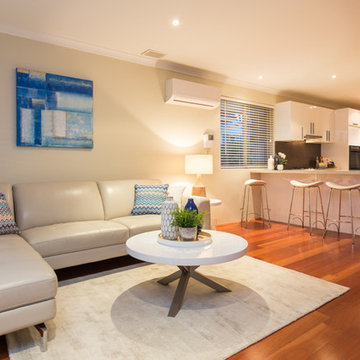
Digital Property
Idées déco pour un petit salon contemporain ouvert avec un mur noir et un téléviseur indépendant.
Idées déco pour un petit salon contemporain ouvert avec un mur noir et un téléviseur indépendant.

次女夫婦世帯のLDKです。円形ソファ はEXTREMISのKosmosです。8人座れ、中央のテーブルは昇降式で座面に合わせると円形ベッドに早変わりです。アルコランプが空間のアクセントになっています。
PHOTO:YOSHINORI KOMATSU
Cette image montre un salon minimaliste de taille moyenne et fermé avec un bar de salon, un mur noir, un sol en bois brun et un téléviseur indépendant.
Cette image montre un salon minimaliste de taille moyenne et fermé avec un bar de salon, un mur noir, un sol en bois brun et un téléviseur indépendant.
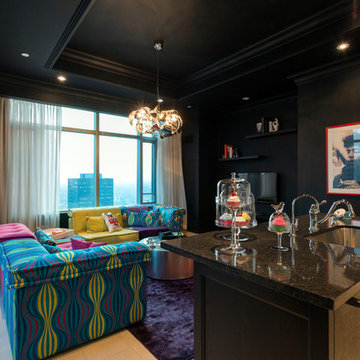
Darkness nuanced by speckled earthtones makes a bold statement against a colourful roomscape in this polished granite countertop. Photo Credit: Matt Vardy
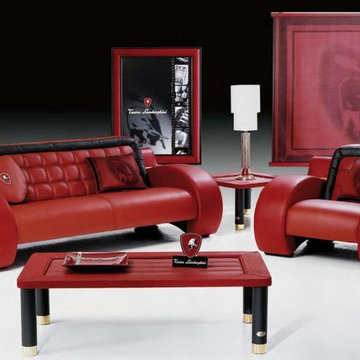
http://www.formitalia.it
Cette image montre un salon minimaliste de taille moyenne et ouvert avec une salle de réception, un mur noir, moquette, une cheminée standard, un manteau de cheminée en béton et un téléviseur indépendant.
Cette image montre un salon minimaliste de taille moyenne et ouvert avec une salle de réception, un mur noir, moquette, une cheminée standard, un manteau de cheminée en béton et un téléviseur indépendant.
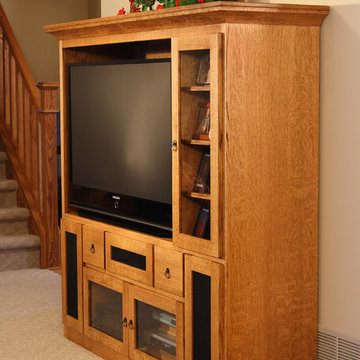
Michael's Photography
Idées déco pour un salon craftsman de taille moyenne et ouvert avec une salle de réception, un mur noir, moquette et un téléviseur indépendant.
Idées déco pour un salon craftsman de taille moyenne et ouvert avec une salle de réception, un mur noir, moquette et un téléviseur indépendant.
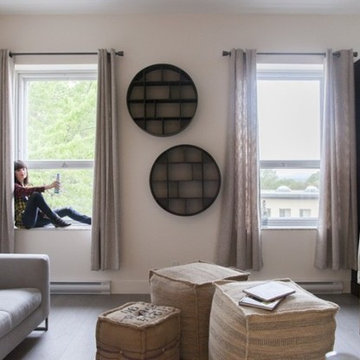
Réalisation d'un petit salon mansardé ou avec mezzanine avec une salle de réception, un mur noir et un téléviseur indépendant.
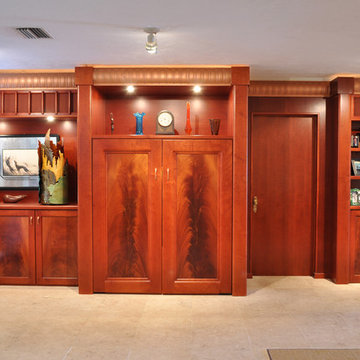
This custom entertainment center is built in stained maple with mahogany crotch doors in art deco style. The TV and AV equipment are concealed and custom lighting highlights the displayed items. Designed and built by Dan Strothers.
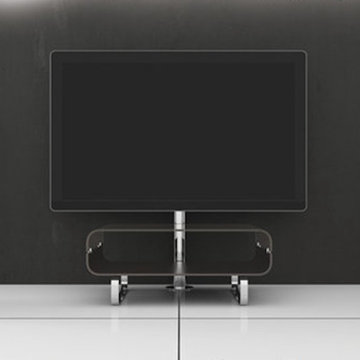
Cette image montre un salon avec un mur noir, un sol en carrelage de céramique et un téléviseur indépendant.
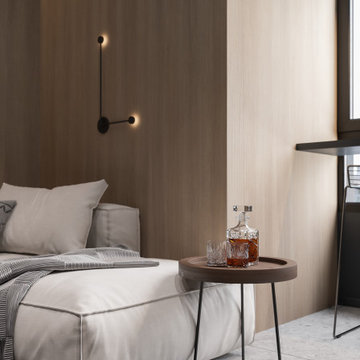
Inspiration pour un petit salon design ouvert avec un mur noir, un sol en carrelage de porcelaine, un téléviseur indépendant et un sol gris.
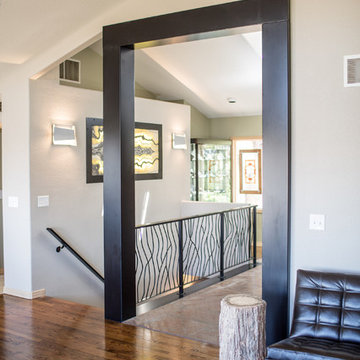
This project is one of the most extensive TVL scopes to date! This house sits in a phenomenal site location in Golden and features a number of incredible and original architectural details. However, years of shifting had caused massive structural damage to the home on both the main and basement levels, resulting in shifting door frames, split drywall, and sinking floors. These shifts prompted the clients to seek remodeling assistance in the beginning of their renovation adventure. At first, the scope involved a new paint and lighting scheme with a focus on wall repair and structural improvement. However, the scope eventually evolved into a re-design of the entire home. Few spaces in this house were left untouched, with the remodeling scope eventually including the kitchen, living room, pantry, entryway and staircase, master bedroom, master bathroom, full basement, and basement bedrooms and bathrooms. Expanding the scope in this way allowed for a design that is cohesive space to space, and creates an environment that captures the essence of the family's persona at every turn. There are many stunning elements to this renovation, but a few favorites include the insanely gorgeous custom steel elements at the front entry, Tharp custom cabinetry in the kitchen and pantry, and unique stone in just about every room of the house. Our clients for this project are both geologists. This alone opened an entire world of unique interest in material that we have never explored before. From natural quartzite countertops that mimic mountain ranges to silky metallic accent tiles behind the bathtub, this project does not shy away from unique stone finds and accents. Conceptually, the clients' love for stone and natural elements is present just about everywhere: the dining room chandelier conceptually takes the form of stalactite, the island pendants are formed concrete, stacked stone adorns the large back wall of the shower, and a back-lit onyx art piece sits in a dramatic niche at the home's entry. We love the dramatic result of this renovation and are so thrilled that our clients can enjoy a home that truly reflects their passions for years to come!
Idées déco de salons avec un mur noir et un téléviseur indépendant
9