Idées déco de salons avec un mur noir et un téléviseur indépendant
Trier par :
Budget
Trier par:Populaires du jour
121 - 140 sur 342 photos
1 sur 3
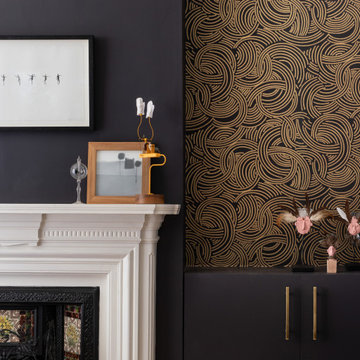
We embraced the darkness of this night-time room by painting the walls a red-based black. This creates a very intimate feel.
Cette image montre un salon design de taille moyenne et fermé avec une salle de réception, un mur noir, un sol en bois brun, une cheminée standard, un manteau de cheminée en carrelage, un téléviseur indépendant et un sol marron.
Cette image montre un salon design de taille moyenne et fermé avec une salle de réception, un mur noir, un sol en bois brun, une cheminée standard, un manteau de cheminée en carrelage, un téléviseur indépendant et un sol marron.
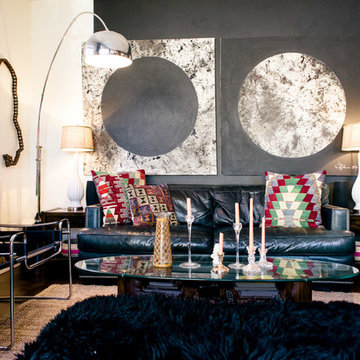
ART BY: STEFANIA@ARTHOMEGARDEN.COM
PHOTOS BY: CARLOS DETROS lustgartenny@gmail.com
Aménagement d'un salon mansardé ou avec mezzanine industriel de taille moyenne avec un mur noir, un sol en bois brun et un téléviseur indépendant.
Aménagement d'un salon mansardé ou avec mezzanine industriel de taille moyenne avec un mur noir, un sol en bois brun et un téléviseur indépendant.
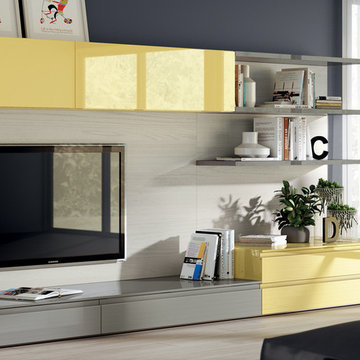
Living Room Furniture
Independent
Free layout, geometrical rhythm. One room, multiple space.
Why choose an independent solution?
For the freedom to build up my living room just as I want it, with no preconditions.
To guarantee identity by opting for separate spaces, where I can express my character in relation to the specific function and retain diversity of style and privacy.
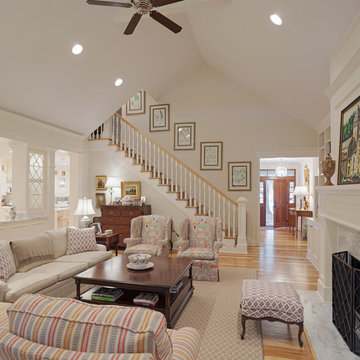
Atlantic Archives Inc. / Richard Leo Johnson
SGA Architecture
Exemple d'un grand salon chic ouvert avec une bibliothèque ou un coin lecture, un mur noir, parquet clair, une cheminée standard, un manteau de cheminée en pierre, un téléviseur indépendant et un plafond voûté.
Exemple d'un grand salon chic ouvert avec une bibliothèque ou un coin lecture, un mur noir, parquet clair, une cheminée standard, un manteau de cheminée en pierre, un téléviseur indépendant et un plafond voûté.
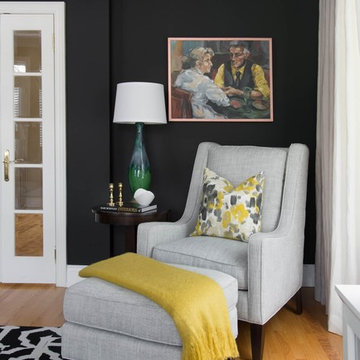
Stephani Buchman Photography
Aménagement d'un salon contemporain de taille moyenne et ouvert avec une salle de réception, un mur noir, parquet clair et un téléviseur indépendant.
Aménagement d'un salon contemporain de taille moyenne et ouvert avec une salle de réception, un mur noir, parquet clair et un téléviseur indépendant.
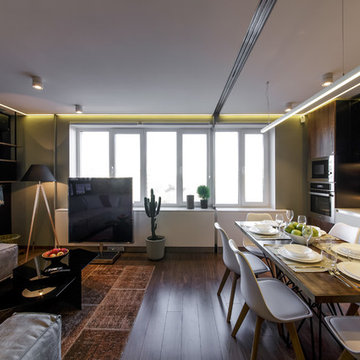
Idées déco pour un salon contemporain de taille moyenne et fermé avec un mur noir, sol en stratifié, un téléviseur indépendant et un sol marron.
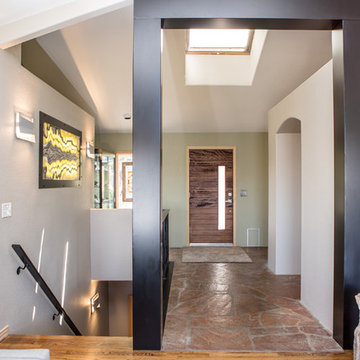
This project is one of the most extensive TVL scopes to date! This house sits in a phenomenal site location in Golden and features a number of incredible and original architectural details. However, years of shifting had caused massive structural damage to the home on both the main and basement levels, resulting in shifting door frames, split drywall, and sinking floors. These shifts prompted the clients to seek remodeling assistance in the beginning of their renovation adventure. At first, the scope involved a new paint and lighting scheme with a focus on wall repair and structural improvement. However, the scope eventually evolved into a re-design of the entire home. Few spaces in this house were left untouched, with the remodeling scope eventually including the kitchen, living room, pantry, entryway and staircase, master bedroom, master bathroom, full basement, and basement bedrooms and bathrooms. Expanding the scope in this way allowed for a design that is cohesive space to space, and creates an environment that captures the essence of the family's persona at every turn. There are many stunning elements to this renovation, but a few favorites include the insanely gorgeous custom steel elements at the front entry, Tharp custom cabinetry in the kitchen and pantry, and unique stone in just about every room of the house. Our clients for this project are both geologists. This alone opened an entire world of unique interest in material that we have never explored before. From natural quartzite countertops that mimic mountain ranges to silky metallic accent tiles behind the bathtub, this project does not shy away from unique stone finds and accents. Conceptually, the clients' love for stone and natural elements is present just about everywhere: the dining room chandelier conceptually takes the form of stalactite, the island pendants are formed concrete, stacked stone adorns the large back wall of the shower, and a back-lit onyx art piece sits in a dramatic niche at the home's entry. We love the dramatic result of this renovation and are so thrilled that our clients can enjoy a home that truly reflects their passions for years to come!
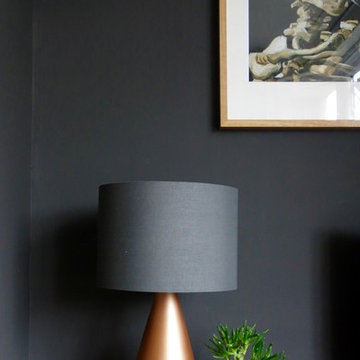
Making Spaces
Idée de décoration pour un salon vintage de taille moyenne et fermé avec un mur noir, moquette, un poêle à bois, un manteau de cheminée en plâtre et un téléviseur indépendant.
Idée de décoration pour un salon vintage de taille moyenne et fermé avec un mur noir, moquette, un poêle à bois, un manteau de cheminée en plâtre et un téléviseur indépendant.
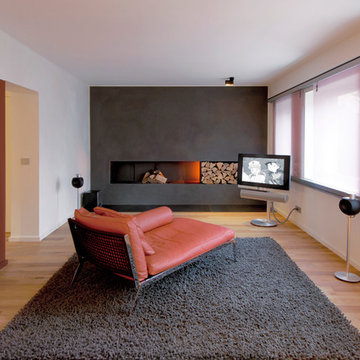
Alle relevanten Wände des Wohnbereichs sind mit echtem Lehmputz versehen, in dem Niedertemperaturheizschlangen (ähnlich, wie bei einer Fussbodenheizung)) eingebracht sind. Dies zählt zur natürlichsten Art der Raumheizung. Die Wand fühlt sich selbst an kalten Tagen nur lauwarm an, denn die Heizfläche im Verhältnis zum Raum ist gross. Der Lehm sorgt für ein ausgeglichenes Klima. Man kann also auch traditionelle Handwerkstechnik in einer modernen Umgebung nutzen, ohne auf die klare Linienführung verzichten zu müssen.
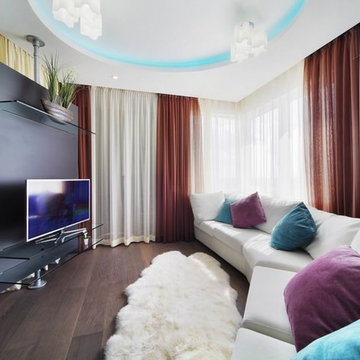
Аскар Кабжан
Cette image montre un salon design ouvert avec un mur noir, un sol en bois brun, un téléviseur indépendant et un sol marron.
Cette image montre un salon design ouvert avec un mur noir, un sol en bois brun, un téléviseur indépendant et un sol marron.
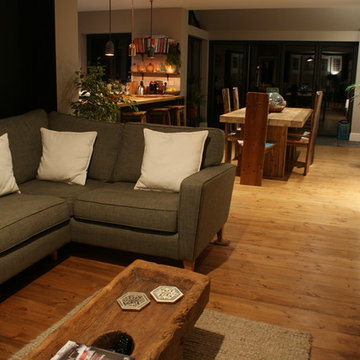
BluBambu Living
Réalisation d'un salon design de taille moyenne et ouvert avec un mur noir, parquet foncé, un poêle à bois, un manteau de cheminée en brique et un téléviseur indépendant.
Réalisation d'un salon design de taille moyenne et ouvert avec un mur noir, parquet foncé, un poêle à bois, un manteau de cheminée en brique et un téléviseur indépendant.
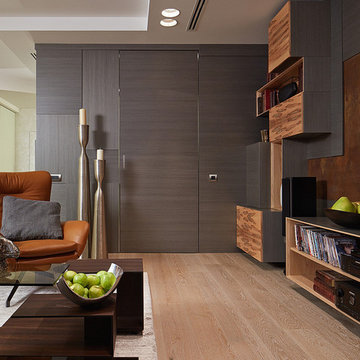
арт директор: Юлия Шадрина, дизайнеры: Ксения Коркуленко, Анастасия Черняева, фотограф: Михаил Поморцев
Idée de décoration pour un salon design ouvert avec une salle de réception, un mur noir, parquet clair et un téléviseur indépendant.
Idée de décoration pour un salon design ouvert avec une salle de réception, un mur noir, parquet clair et un téléviseur indépendant.
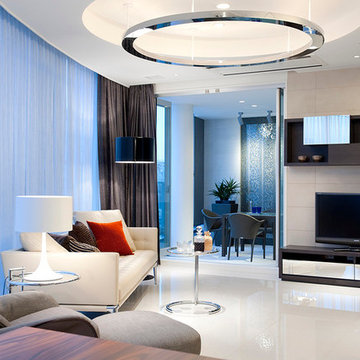
リビングからテラスを見る
Inspiration pour un salon minimaliste de taille moyenne et ouvert avec une salle de réception, un mur noir, un sol en carrelage de céramique, aucune cheminée et un téléviseur indépendant.
Inspiration pour un salon minimaliste de taille moyenne et ouvert avec une salle de réception, un mur noir, un sol en carrelage de céramique, aucune cheminée et un téléviseur indépendant.
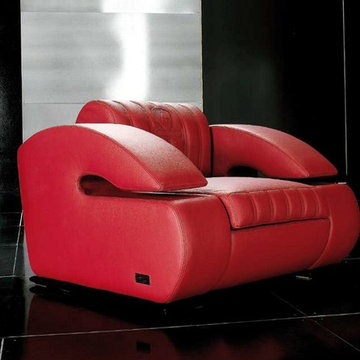
http://www.formitalia.it
Cette image montre un salon minimaliste de taille moyenne et ouvert avec une salle de réception, un mur noir, un sol en carrelage de céramique, une cheminée standard, un manteau de cheminée en béton et un téléviseur indépendant.
Cette image montre un salon minimaliste de taille moyenne et ouvert avec une salle de réception, un mur noir, un sol en carrelage de céramique, une cheminée standard, un manteau de cheminée en béton et un téléviseur indépendant.
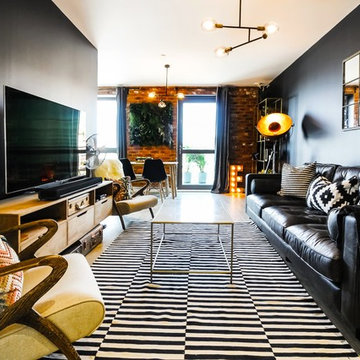
Idée de décoration pour un salon design de taille moyenne et ouvert avec une salle de réception, un mur noir, un téléviseur indépendant et un sol beige.
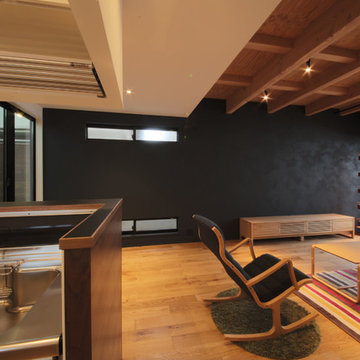
キッチンからリビングダイニングを見る。左奥は坪庭。
Inspiration pour un petit salon minimaliste avec un mur noir, un téléviseur indépendant, un sol en contreplaqué, aucune cheminée et un sol marron.
Inspiration pour un petit salon minimaliste avec un mur noir, un téléviseur indépendant, un sol en contreplaqué, aucune cheminée et un sol marron.
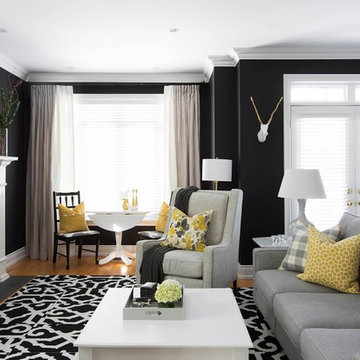
Stephani Buchman Photography
Aménagement d'un grand salon contemporain ouvert avec une salle de réception, un mur noir, parquet clair, une cheminée standard, un manteau de cheminée en bois et un téléviseur indépendant.
Aménagement d'un grand salon contemporain ouvert avec une salle de réception, un mur noir, parquet clair, une cheminée standard, un manteau de cheminée en bois et un téléviseur indépendant.

次女夫婦世帯のLDKです。円形ソファ はEXTREMISのKosmosです。8人座れ、中央のテーブルは昇降式で座面に合わせると円形ベッドに早変わりです。アルコランプが空間のアクセントになっています。
PHOTO:YOSHINORI KOMATSU
Réalisation d'un salon minimaliste de taille moyenne et fermé avec un bar de salon, un mur noir, un sol en bois brun et un téléviseur indépendant.
Réalisation d'un salon minimaliste de taille moyenne et fermé avec un bar de salon, un mur noir, un sol en bois brun et un téléviseur indépendant.
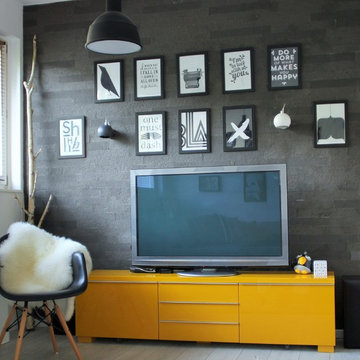
Wall elevation with yellow Tv stand and a lot of graphic design, black and white pictures
Photo and design:Mészöly Dóri/ikondesign.hu
Inspiration pour un grand salon minimaliste ouvert avec un mur noir et un téléviseur indépendant.
Inspiration pour un grand salon minimaliste ouvert avec un mur noir et un téléviseur indépendant.
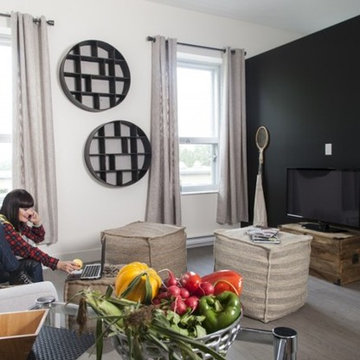
Inspiration pour un petit salon mansardé ou avec mezzanine design avec une salle de réception, un mur noir et un téléviseur indépendant.
Idées déco de salons avec un mur noir et un téléviseur indépendant
7