Idées déco de salons avec un mur noir et un téléviseur indépendant
Trier par :
Budget
Trier par:Populaires du jour
141 - 160 sur 342 photos
1 sur 3
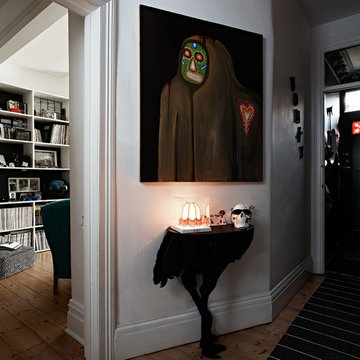
This image (by ace photographer Adam Carter) is taken from the hallway looking into the lounge.
.
.
The hallway was typically narrow with two separate doors leading into a lounge & dark dining room. We knocked through the two rooms then redesigned the hallway layout by blocking up one of the doors making a space for this fab console.
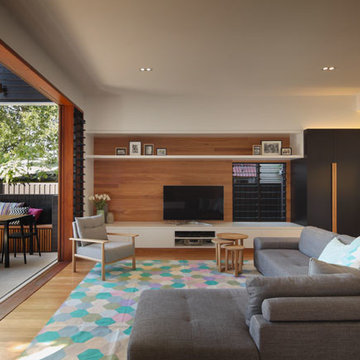
Architecturally designed small lot modern home with Scandinavian design, timber and natural materials, modern features and fixtures.
Réalisation d'un salon design ouvert avec un mur noir, un sol en bois brun et un téléviseur indépendant.
Réalisation d'un salon design ouvert avec un mur noir, un sol en bois brun et un téléviseur indépendant.
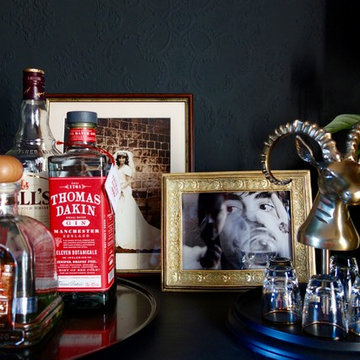
Making Spaces
For room info and product details please click the link:
https://blog.making-spaces.net/2017/12/11/the-red-room-final-reveal/
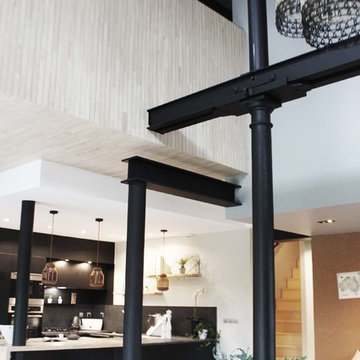
Photos : Emmanuel Daix.
Agencement d'une ancienne grange en loft contemporain.
Agence L'ART DU PLAN
Cette image montre un grand salon design ouvert avec un mur noir, parquet clair et un téléviseur indépendant.
Cette image montre un grand salon design ouvert avec un mur noir, parquet clair et un téléviseur indépendant.
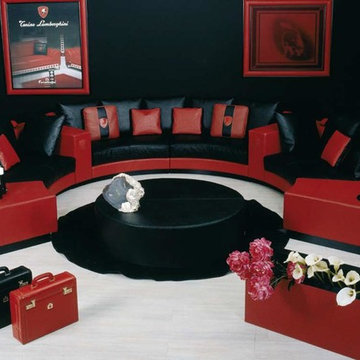
http://www.formitalia.it
Inspiration pour un salon minimaliste de taille moyenne et ouvert avec une salle de réception, un mur noir, moquette, une cheminée standard, un manteau de cheminée en bois et un téléviseur indépendant.
Inspiration pour un salon minimaliste de taille moyenne et ouvert avec une salle de réception, un mur noir, moquette, une cheminée standard, un manteau de cheminée en bois et un téléviseur indépendant.
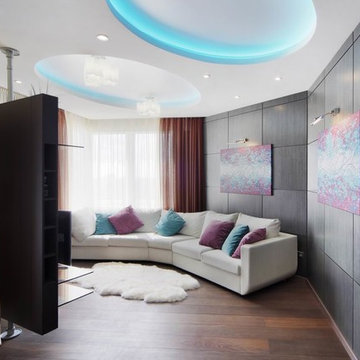
Аскар Кабжан
Inspiration pour un salon design de taille moyenne et ouvert avec un mur noir, un sol en bois brun, un téléviseur indépendant et un sol marron.
Inspiration pour un salon design de taille moyenne et ouvert avec un mur noir, un sol en bois brun, un téléviseur indépendant et un sol marron.
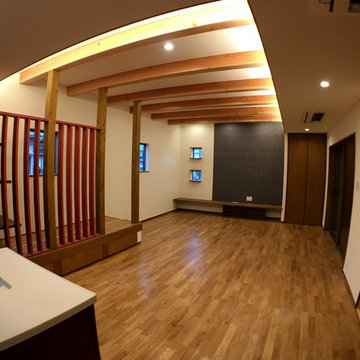
Idée de décoration pour un salon minimaliste ouvert avec un mur noir, un sol en bois brun, aucune cheminée, un téléviseur indépendant et un sol marron.
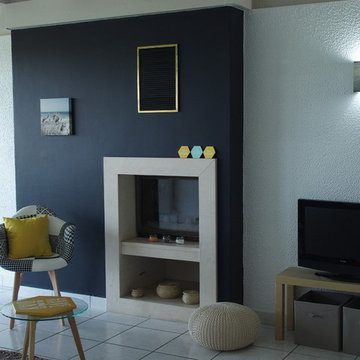
Nathalie Bourgoint
Exemple d'un salon tendance de taille moyenne et ouvert avec un mur noir, un sol en carrelage de céramique, une cheminée standard, un téléviseur indépendant et un sol blanc.
Exemple d'un salon tendance de taille moyenne et ouvert avec un mur noir, un sol en carrelage de céramique, une cheminée standard, un téléviseur indépendant et un sol blanc.
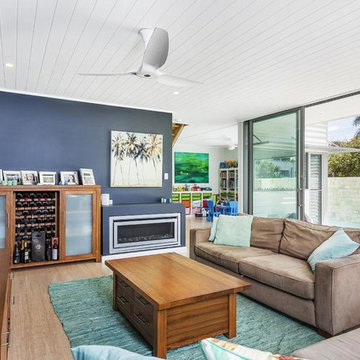
Cette image montre un grand salon marin ouvert avec un mur noir, parquet en bambou, une cheminée standard, un manteau de cheminée en plâtre et un téléviseur indépendant.
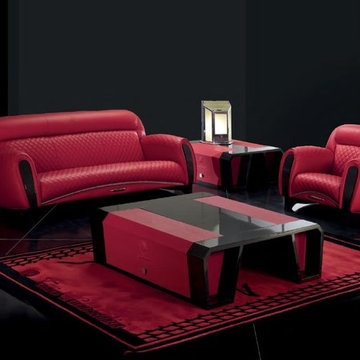
http://www.formitalia.it
Exemple d'un salon moderne de taille moyenne et ouvert avec une salle de réception, un mur noir, moquette, une cheminée standard, un manteau de cheminée en bois et un téléviseur indépendant.
Exemple d'un salon moderne de taille moyenne et ouvert avec une salle de réception, un mur noir, moquette, une cheminée standard, un manteau de cheminée en bois et un téléviseur indépendant.
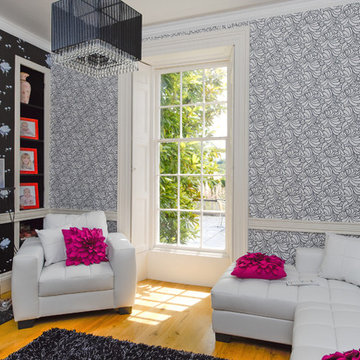
An unexpected TV room in a Georgian Rectory
South Devon.
Colin Cadle Photography, photo styling by Jan Cadle
Idées déco pour un salon contemporain fermé avec un mur noir, un sol en bois brun, une cheminée standard et un téléviseur indépendant.
Idées déco pour un salon contemporain fermé avec un mur noir, un sol en bois brun, une cheminée standard et un téléviseur indépendant.
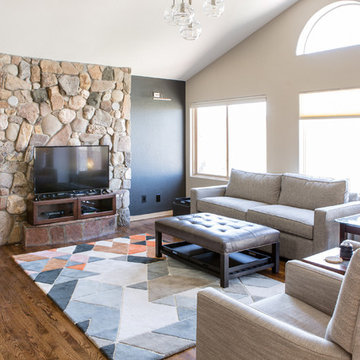
This project is one of the most extensive TVL scopes to date! This house sits in a phenomenal site location in Golden and features a number of incredible and original architectural details. However, years of shifting had caused massive structural damage to the home on both the main and basement levels, resulting in shifting door frames, split drywall, and sinking floors. These shifts prompted the clients to seek remodeling assistance in the beginning of their renovation adventure. At first, the scope involved a new paint and lighting scheme with a focus on wall repair and structural improvement. However, the scope eventually evolved into a re-design of the entire home. Few spaces in this house were left untouched, with the remodeling scope eventually including the kitchen, living room, pantry, entryway and staircase, master bedroom, master bathroom, full basement, and basement bedrooms and bathrooms. Expanding the scope in this way allowed for a design that is cohesive space to space, and creates an environment that captures the essence of the family's persona at every turn. There are many stunning elements to this renovation, but a few favorites include the insanely gorgeous custom steel elements at the front entry, Tharp custom cabinetry in the kitchen and pantry, and unique stone in just about every room of the house. Our clients for this project are both geologists. This alone opened an entire world of unique interest in material that we have never explored before. From natural quartzite countertops that mimic mountain ranges to silky metallic accent tiles behind the bathtub, this project does not shy away from unique stone finds and accents. Conceptually, the clients' love for stone and natural elements is present just about everywhere: the dining room chandelier conceptually takes the form of stalactite, the island pendants are formed concrete, stacked stone adorns the large back wall of the shower, and a back-lit onyx art piece sits in a dramatic niche at the home's entry. We love the dramatic result of this renovation and are so thrilled that our clients can enjoy a home that truly reflects their passions for years to come!
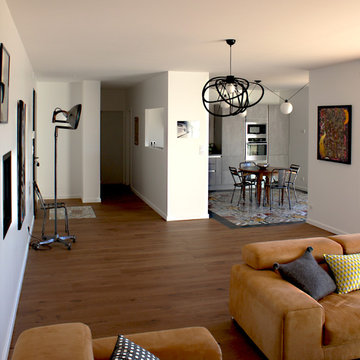
Exemple d'un salon tendance de taille moyenne et ouvert avec un mur noir, parquet foncé, un téléviseur indépendant et un sol marron.
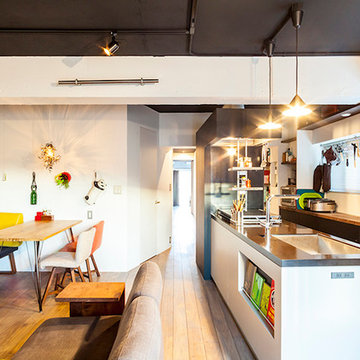
天井はすべて黒くペイント。大人っぽい雰囲気に
Aménagement d'un salon moderne de taille moyenne et ouvert avec une salle de réception, un mur noir, un sol en bois brun, aucune cheminée et un téléviseur indépendant.
Aménagement d'un salon moderne de taille moyenne et ouvert avec une salle de réception, un mur noir, un sol en bois brun, aucune cheminée et un téléviseur indépendant.
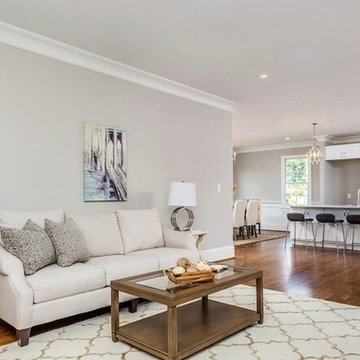
Réalisation d'un salon design de taille moyenne et ouvert avec un sol en bois brun, un mur noir, une cheminée standard, un manteau de cheminée en pierre et un téléviseur indépendant.
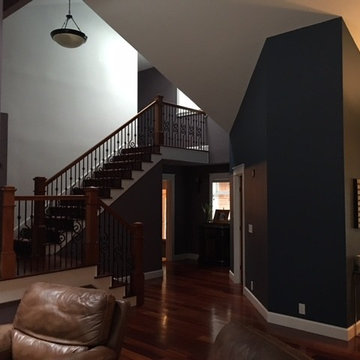
Idées déco pour un grand salon craftsman ouvert avec un mur noir, parquet foncé, une cheminée standard, un manteau de cheminée en carrelage, un téléviseur indépendant et un sol marron.
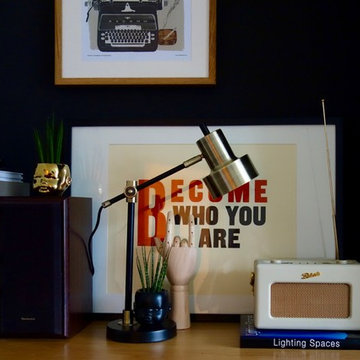
Making Spaces
Idées déco pour un salon rétro de taille moyenne et fermé avec un mur noir, moquette, un poêle à bois, un manteau de cheminée en plâtre et un téléviseur indépendant.
Idées déco pour un salon rétro de taille moyenne et fermé avec un mur noir, moquette, un poêle à bois, un manteau de cheminée en plâtre et un téléviseur indépendant.
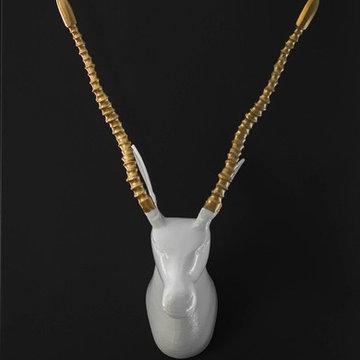
Stephani Buchman Photography
Idées déco pour un grand salon contemporain ouvert avec une salle de réception, un mur noir, parquet clair, une cheminée standard, un manteau de cheminée en bois et un téléviseur indépendant.
Idées déco pour un grand salon contemporain ouvert avec une salle de réception, un mur noir, parquet clair, une cheminée standard, un manteau de cheminée en bois et un téléviseur indépendant.
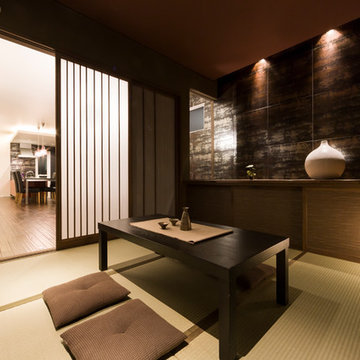
LDKと一直線に繋がる和室。背面に施したタイルはリビングから続いており、距離だけでなくデザインにも繋がりを生み出します。隣接しているという使い勝手の良さがあるのに、襖を閉めると空間を切り離す事が出来ます。
Idée de décoration pour un salon minimaliste avec un mur noir, un sol de tatami, un téléviseur indépendant et un sol vert.
Idée de décoration pour un salon minimaliste avec un mur noir, un sol de tatami, un téléviseur indépendant et un sol vert.

次女夫婦世帯のLDKです。円形ソファ はEXTREMISのKosmosです。8人座れ、中央のテーブルは昇降式で座面に合わせると円形ベッドに早変わりです。アルコランプが空間のアクセントになっています。
PHOTO:YOSHINORI KOMATSU
Inspiration pour un salon minimaliste de taille moyenne et fermé avec un bar de salon, un mur noir, un sol en bois brun et un téléviseur indépendant.
Inspiration pour un salon minimaliste de taille moyenne et fermé avec un bar de salon, un mur noir, un sol en bois brun et un téléviseur indépendant.
Idées déco de salons avec un mur noir et un téléviseur indépendant
8