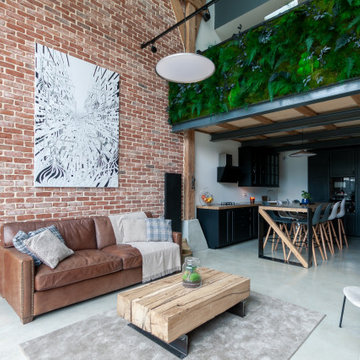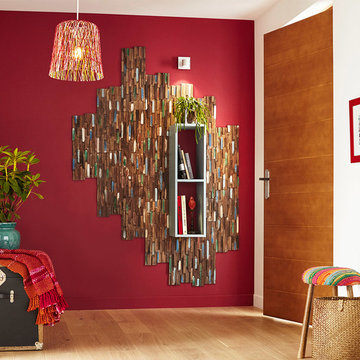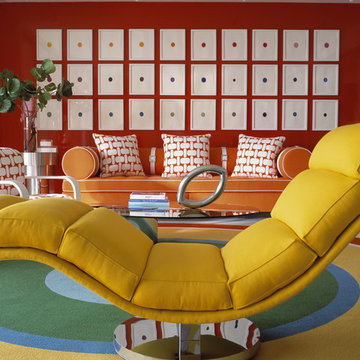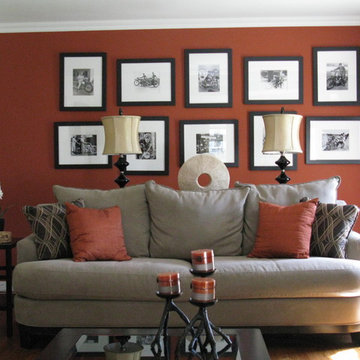Idées déco de salons avec un mur rouge
Trier par :
Budget
Trier par:Populaires du jour
1 - 20 sur 2 592 photos
1 sur 3
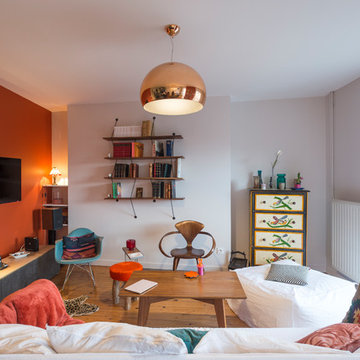
Sandrine Rivière
Cette image montre un grand salon design ouvert avec une salle de réception, un sol en bois brun, aucune cheminée, un téléviseur fixé au mur, un mur rouge et un sol marron.
Cette image montre un grand salon design ouvert avec une salle de réception, un sol en bois brun, aucune cheminée, un téléviseur fixé au mur, un mur rouge et un sol marron.
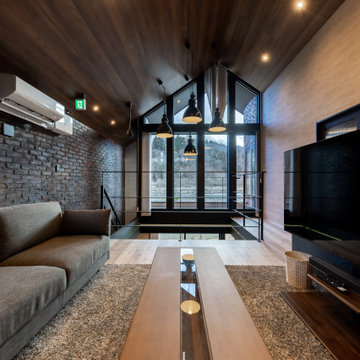
Cette image montre un salon minimaliste de taille moyenne et ouvert avec un mur rouge, un sol en contreplaqué, un téléviseur indépendant, un sol gris, un plafond en bois et un mur en parement de brique.
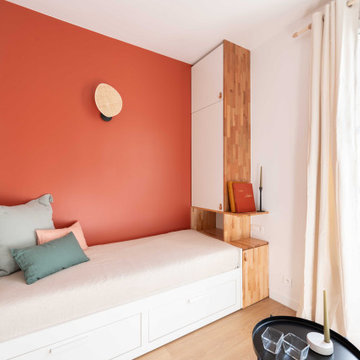
Aménagement d'un petit salon contemporain fermé avec une bibliothèque ou un coin lecture, un mur rouge, parquet clair, aucune cheminée et un téléviseur fixé au mur.
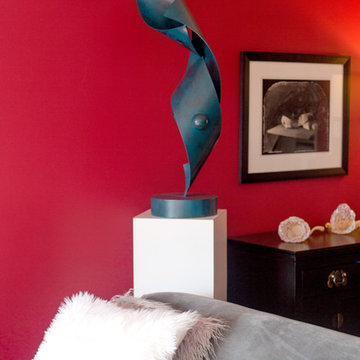
Get a Free Quote Today: ' http://bit.ly/Paintzen'
Our quotes include labor, paint, supplies, and excellent project management services.
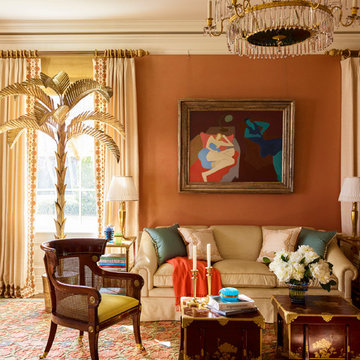
Idée de décoration pour un salon tradition avec un mur rouge, un sol en bois brun et un sol marron.
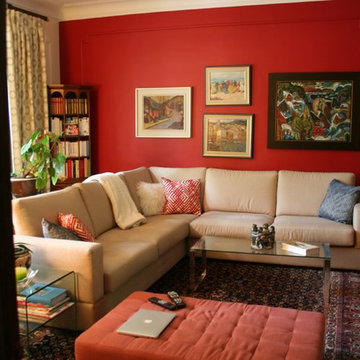
Réalisation d'un salon bohème de taille moyenne et ouvert avec un mur rouge et un sol en bois brun.
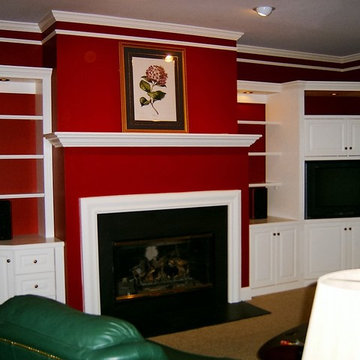
Inspiration pour un grand salon minimaliste ouvert avec un mur rouge, moquette, une cheminée standard, un manteau de cheminée en plâtre et un téléviseur encastré.
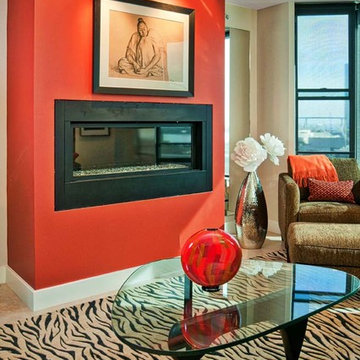
Transitional design, Condo Living room, downtown San Diego
Patricia Bean, Photography
Bradford Fox Builders, Contractor
Aménagement d'un salon classique de taille moyenne et ouvert avec un mur rouge, un sol en carrelage de porcelaine et une cheminée standard.
Aménagement d'un salon classique de taille moyenne et ouvert avec un mur rouge, un sol en carrelage de porcelaine et une cheminée standard.
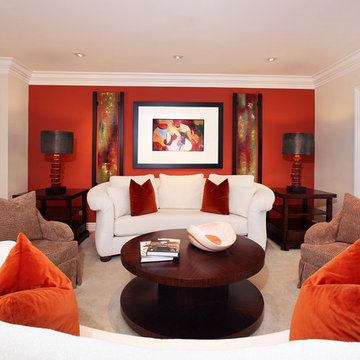
Idée de décoration pour un grand salon design ouvert avec une salle de réception, un mur rouge, moquette et un sol beige.
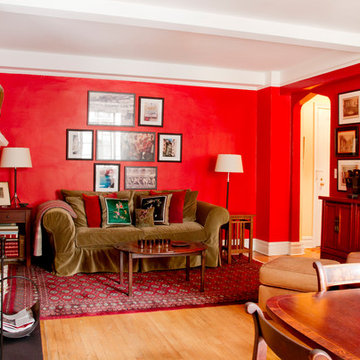
The living room is so light & bright once we swapped out the drapes and swapped the couch with the dining room table. Photo: Rikki Snyder
Inspiration pour un salon traditionnel de taille moyenne et ouvert avec un mur rouge, parquet clair, une cheminée standard et un manteau de cheminée en bois.
Inspiration pour un salon traditionnel de taille moyenne et ouvert avec un mur rouge, parquet clair, une cheminée standard et un manteau de cheminée en bois.
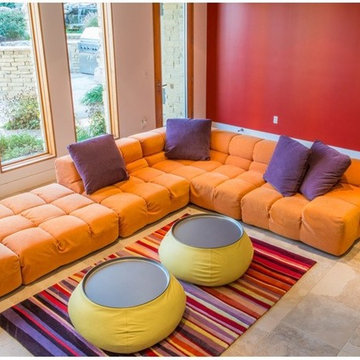
Family Room
Cette image montre un grand salon design ouvert avec un mur rouge, un sol en carrelage de céramique, aucune cheminée, aucun téléviseur et un sol beige.
Cette image montre un grand salon design ouvert avec un mur rouge, un sol en carrelage de céramique, aucune cheminée, aucun téléviseur et un sol beige.
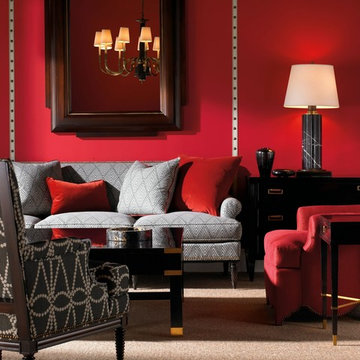
Transitional, living room with red walls and grey and red furniture. Beautiful campaign style cocktail and chest.
Idée de décoration pour un salon bohème ouvert avec un mur rouge et moquette.
Idée de décoration pour un salon bohème ouvert avec un mur rouge et moquette.
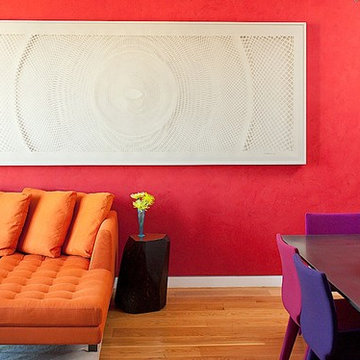
Réalisation d'un salon design ouvert avec un mur rouge, un sol en bois brun et aucun téléviseur.
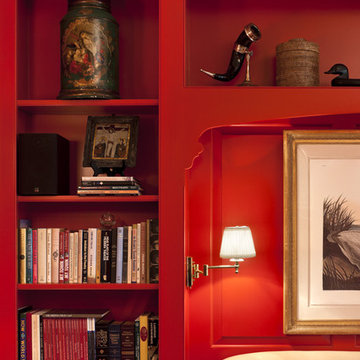
Photographer: Tom Crane
Réalisation d'un salon tradition de taille moyenne et ouvert avec une bibliothèque ou un coin lecture, un mur rouge, moquette, une cheminée standard, un manteau de cheminée en métal et aucun téléviseur.
Réalisation d'un salon tradition de taille moyenne et ouvert avec une bibliothèque ou un coin lecture, un mur rouge, moquette, une cheminée standard, un manteau de cheminée en métal et aucun téléviseur.

Photography-Hedrich Blessing
Glass House:
The design objective was to build a house for my wife and three kids, looking forward in terms of how people live today. To experiment with transparency and reflectivity, removing borders and edges from outside to inside the house, and to really depict “flowing and endless space”. To construct a house that is smart and efficient in terms of construction and energy, both in terms of the building and the user. To tell a story of how the house is built in terms of the constructability, structure and enclosure, with the nod to Japanese wood construction in the method in which the concrete beams support the steel beams; and in terms of how the entire house is enveloped in glass as if it was poured over the bones to make it skin tight. To engineer the house to be a smart house that not only looks modern, but acts modern; every aspect of user control is simplified to a digital touch button, whether lights, shades/blinds, HVAC, communication/audio/video, or security. To develop a planning module based on a 16 foot square room size and a 8 foot wide connector called an interstitial space for hallways, bathrooms, stairs and mechanical, which keeps the rooms pure and uncluttered. The base of the interstitial spaces also become skylights for the basement gallery.
This house is all about flexibility; the family room, was a nursery when the kids were infants, is a craft and media room now, and will be a family room when the time is right. Our rooms are all based on a 16’x16’ (4.8mx4.8m) module, so a bedroom, a kitchen, and a dining room are the same size and functions can easily change; only the furniture and the attitude needs to change.
The house is 5,500 SF (550 SM)of livable space, plus garage and basement gallery for a total of 8200 SF (820 SM). The mathematical grid of the house in the x, y and z axis also extends into the layout of the trees and hardscapes, all centered on a suburban one-acre lot.

Interior Design by Materials + Methods Design.
Exemple d'un salon industriel ouvert avec un mur rouge, sol en béton ciré, un téléviseur indépendant, un sol gris, poutres apparentes, un plafond en bois et un mur en parement de brique.
Exemple d'un salon industriel ouvert avec un mur rouge, sol en béton ciré, un téléviseur indépendant, un sol gris, poutres apparentes, un plafond en bois et un mur en parement de brique.
Idées déco de salons avec un mur rouge
1
