Idées déco de salons avec un sol bleu
Trier par :
Budget
Trier par:Populaires du jour
41 - 60 sur 787 photos
1 sur 2
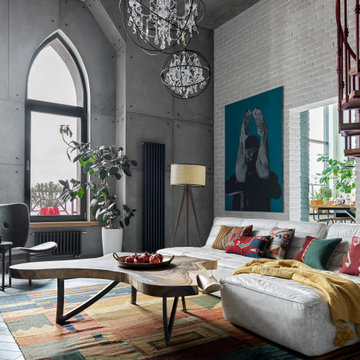
Авторы проекта:
Макс Жуков
Виктор Штефан
Стиль: Даша Соболева
Фото: Сергей Красюк
Idée de décoration pour un salon mansardé ou avec mezzanine urbain de taille moyenne avec un mur blanc, un sol en bois brun, une cheminée d'angle, un manteau de cheminée en métal, un téléviseur fixé au mur et un sol bleu.
Idée de décoration pour un salon mansardé ou avec mezzanine urbain de taille moyenne avec un mur blanc, un sol en bois brun, une cheminée d'angle, un manteau de cheminée en métal, un téléviseur fixé au mur et un sol bleu.

This living room now shares a shiplap wall with the dining room above. The charcoal painted fireplace surround and mantel give a WOW first impression and warms the color scheme. The picture frame was painted to match and the hardware on the window treatments compliments the design.
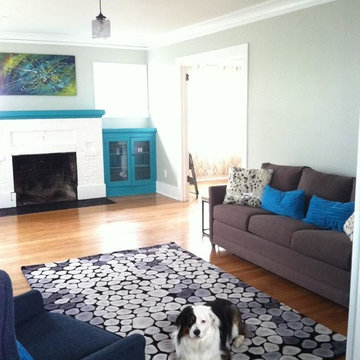
Gea B
Aménagement d'un salon craftsman de taille moyenne et fermé avec un mur gris, parquet clair, une cheminée standard, un manteau de cheminée en brique, un téléviseur fixé au mur et un sol bleu.
Aménagement d'un salon craftsman de taille moyenne et fermé avec un mur gris, parquet clair, une cheminée standard, un manteau de cheminée en brique, un téléviseur fixé au mur et un sol bleu.
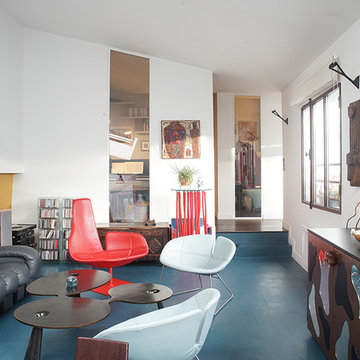
ph. Philippe Harden
Cette photo montre un salon tendance ouvert avec une bibliothèque ou un coin lecture, un mur multicolore, un sol bleu et canapé noir.
Cette photo montre un salon tendance ouvert avec une bibliothèque ou un coin lecture, un mur multicolore, un sol bleu et canapé noir.

This lovely custom-built home is surrounded by wild prairie and horse pastures. ORIJIN STONE Premium Bluestone Blue Select is used throughout the home; from the front porch & step treads, as a custom fireplace surround, throughout the lower level including the wine cellar, and on the back patio.
LANDSCAPE DESIGN & INSTALL: Original Rock Designs
TILE INSTALL: Uzzell Tile, Inc.
BUILDER: Gordon James
PHOTOGRAPHY: Landmark Photography
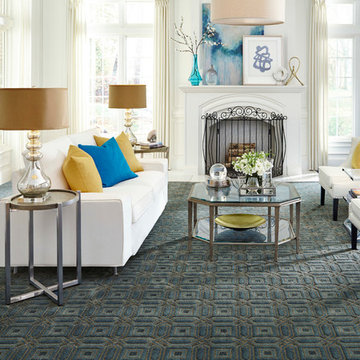
Idées déco pour un salon classique de taille moyenne et fermé avec une salle de réception, un mur blanc, moquette, une cheminée standard, un manteau de cheminée en plâtre, aucun téléviseur et un sol bleu.
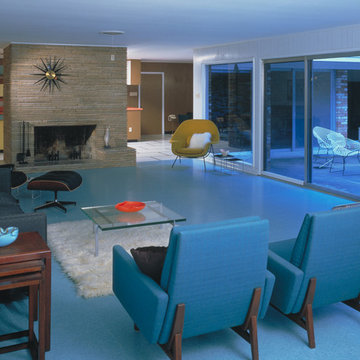
The Wilson House represented affordable design options, and was featured in Ralph Wilson Plastics Company advertisements as well as in the editorial pages of the nation's top trade magazines.
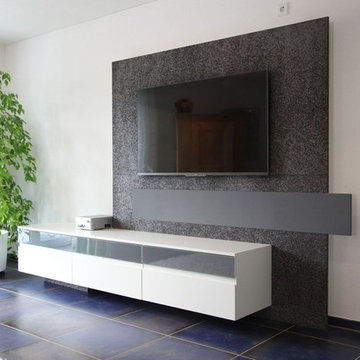
...vom Entwurf zum Fertigen Soundmöbel
Aménagement d'un grand salon contemporain fermé avec une salle de réception, un mur blanc, un sol en carrelage de céramique, un téléviseur encastré et un sol bleu.
Aménagement d'un grand salon contemporain fermé avec une salle de réception, un mur blanc, un sol en carrelage de céramique, un téléviseur encastré et un sol bleu.
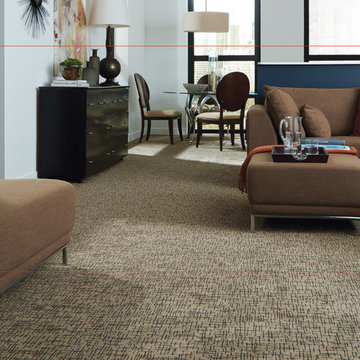
Idée de décoration pour un salon tradition de taille moyenne et fermé avec une salle de réception, un mur gris, moquette et un sol bleu.
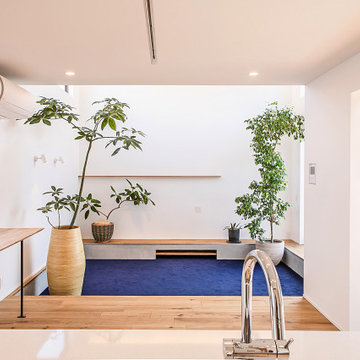
水盤のゆらぎがある美と機能 京都桜井の家
古くからある閑静な分譲地に建つ家。
周囲は住宅に囲まれており、いかにプライバシーを保ちながら、
開放的な空間を創ることができるかが今回のプロジェクトの課題でした。
そこでファサードにはほぼ窓は設けず、
中庭を造りプライベート空間を確保し、
そこに水盤を設け、日中は太陽光が水面を照らし光の揺らぎが天井に映ります。
夜はその水盤にライトをあて水面を照らし特別な空間を演出しています。
この水盤の水は、この建物の屋根から樋をつたってこの水盤に溜まります。
この水は災害時の非常用水や、植物の水やりにも活用できるようにしています。
建物の中に入ると明るい空間が広がります。
HALLからリビングやダイニングをつなぐ通路は廊下とはとらえず、
中庭のデッキとつなぐ居室として考えています。
この部分は吹き抜けになっており、上部からの光も沢山取り込むことができます。
基本的に空間はつながっており空調の効率化を図っています。
Design : 殿村 明彦 (COLOR LABEL DESIGN OFFICE)
Photograph : 川島 英雄
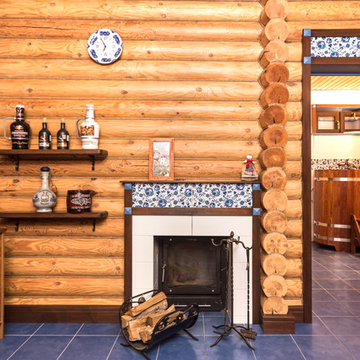
Архитектурно-дизайнерское бюро "5идей"
Inspiration pour un petit salon rustique fermé avec un mur marron, un sol en carrelage de céramique, une cheminée standard, un manteau de cheminée en carrelage, un téléviseur fixé au mur et un sol bleu.
Inspiration pour un petit salon rustique fermé avec un mur marron, un sol en carrelage de céramique, une cheminée standard, un manteau de cheminée en carrelage, un téléviseur fixé au mur et un sol bleu.
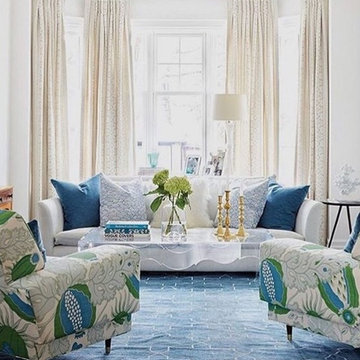
Cette image montre un grand salon traditionnel ouvert avec une salle de réception, un mur blanc, moquette, aucune cheminée, aucun téléviseur et un sol bleu.
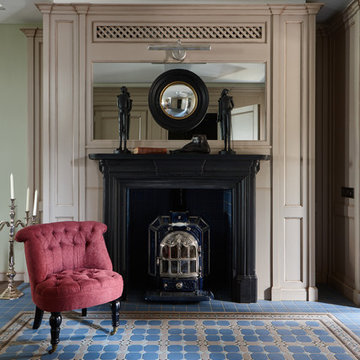
Фотограф - Лучин
Inspiration pour un salon traditionnel de taille moyenne et ouvert avec un poêle à bois, un sol bleu, une salle de réception et un mur vert.
Inspiration pour un salon traditionnel de taille moyenne et ouvert avec un poêle à bois, un sol bleu, une salle de réception et un mur vert.
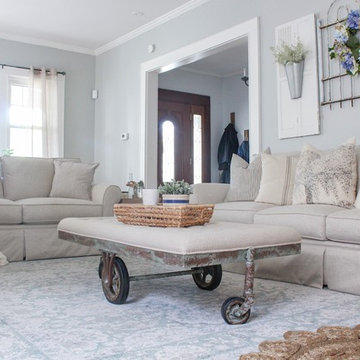
Lindsay Aratari, www.aratariathome.com
Sofa: Lundie Sofa
Chair: Lundie Chair and a Half
Coffee Table: Epicenters Upholstered Coffee Table
Loveseat: Lundie Loveseat

Idée de décoration pour un salon tradition de taille moyenne et ouvert avec une salle de réception, un mur beige, un sol en bois brun, une cheminée standard, un manteau de cheminée en bois, aucun téléviseur, un sol bleu et éclairage.

Exemple d'un salon moderne ouvert avec aucun téléviseur, un sol en ardoise, un sol bleu et éclairage.

Inspiration pour un salon traditionnel de taille moyenne et ouvert avec un mur gris, moquette, une cheminée standard, un manteau de cheminée en bois, aucun téléviseur et un sol bleu.
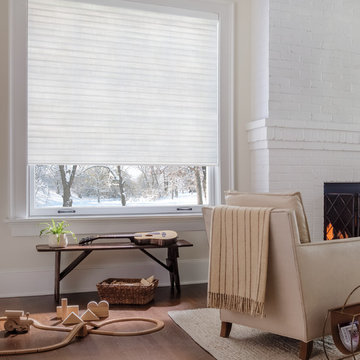
Cette photo montre un salon chic de taille moyenne et ouvert avec une salle de réception, un mur beige, un sol en bois brun, une cheminée standard, un manteau de cheminée en brique, aucun téléviseur et un sol bleu.
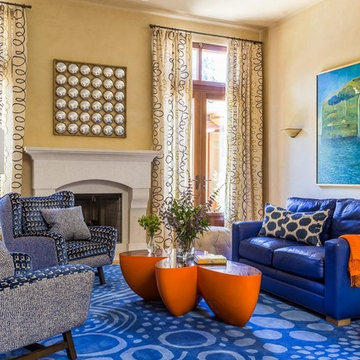
Family Room with large wing chairs, blue leather sofa, custom wool rug.
Photos by David Duncan Livingston
Aménagement d'un grand salon éclectique ouvert avec un mur jaune, une cheminée standard, un manteau de cheminée en béton, une salle de réception, moquette et un sol bleu.
Aménagement d'un grand salon éclectique ouvert avec un mur jaune, une cheminée standard, un manteau de cheminée en béton, une salle de réception, moquette et un sol bleu.
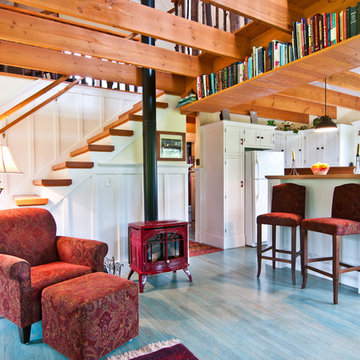
Louise Lakier Photography © 2012 Houzz
Réalisation d'un petit salon bohème ouvert avec une bibliothèque ou un coin lecture, un poêle à bois et un sol bleu.
Réalisation d'un petit salon bohème ouvert avec une bibliothèque ou un coin lecture, un poêle à bois et un sol bleu.
Idées déco de salons avec un sol bleu
3