Idées déco de salons avec parquet en bambou
Trier par :
Budget
Trier par:Populaires du jour
141 - 160 sur 2 200 photos
1 sur 2
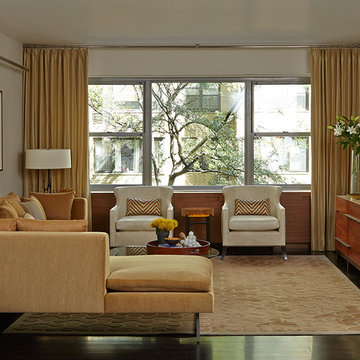
Tom Powel Imaging
Exemple d'un salon tendance de taille moyenne et fermé avec une salle de réception, un mur blanc, parquet en bambou, un téléviseur fixé au mur, aucune cheminée et un sol marron.
Exemple d'un salon tendance de taille moyenne et fermé avec une salle de réception, un mur blanc, parquet en bambou, un téléviseur fixé au mur, aucune cheminée et un sol marron.
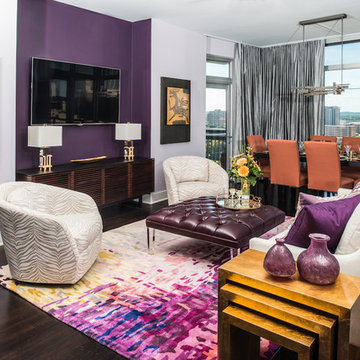
The niche in which the TV is mounted is also painted in an eggplant hue which helps mitigate the dark appearance of the TV when it is off and helps it to "disappear". Chinese art pieces hold personal meaning for the residents and create a beautiful glow when the sun is setting.
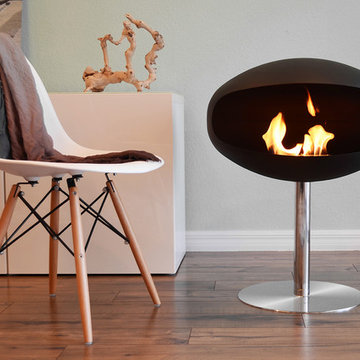
Cocoon Fireplaces
Réalisation d'un salon mansardé ou avec mezzanine vintage de taille moyenne avec une salle de réception, un mur bleu, parquet en bambou, cheminée suspendue, un manteau de cheminée en plâtre, aucun téléviseur et un sol marron.
Réalisation d'un salon mansardé ou avec mezzanine vintage de taille moyenne avec une salle de réception, un mur bleu, parquet en bambou, cheminée suspendue, un manteau de cheminée en plâtre, aucun téléviseur et un sol marron.
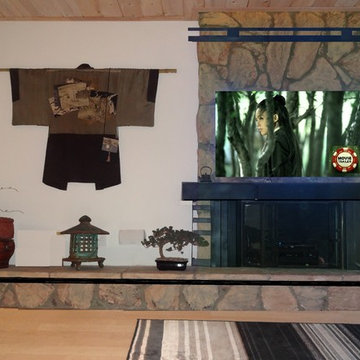
Asian Theme Entertainment Center wiht hidaway speakers concealed in fireplace mantel
http:/zenarchitect.com
Exemple d'un salon asiatique fermé et de taille moyenne avec une salle de réception, un mur beige, parquet en bambou, une cheminée standard, un manteau de cheminée en pierre, un téléviseur fixé au mur, un sol beige et un plafond en bois.
Exemple d'un salon asiatique fermé et de taille moyenne avec une salle de réception, un mur beige, parquet en bambou, une cheminée standard, un manteau de cheminée en pierre, un téléviseur fixé au mur, un sol beige et un plafond en bois.
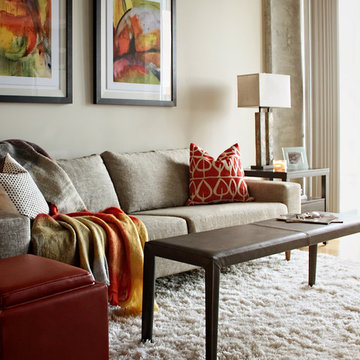
Luna Grey
Idée de décoration pour un petit salon design ouvert avec un mur blanc, parquet en bambou, aucune cheminée et aucun téléviseur.
Idée de décoration pour un petit salon design ouvert avec un mur blanc, parquet en bambou, aucune cheminée et aucun téléviseur.
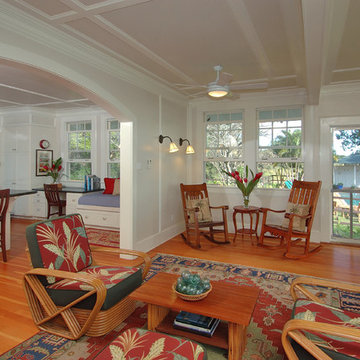
Idées déco pour un salon exotique de taille moyenne et ouvert avec un mur blanc, parquet en bambou, aucune cheminée et aucun téléviseur.
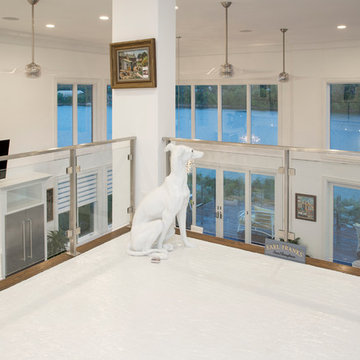
This gorgeous Award-Winning custom built home was designed for its views of the Ohio River, but what makes it even more unique is the contemporary, white-out interior.
On entering the home, a 19' ceiling greets you and then opens up again as you travel down the entry hall into the large open living space. The back wall is largely made of windows on the house's curve, which follows the river's bend and leads to a wrap-around IPE-deck with glass railings.
The master suite offers a mounted fireplace on a glass ceramic wall, an accent wall of mirrors with contemporary sconces, and a wall of sliding glass doors that open up to the wrap around deck that overlooks the Ohio River.
The Master-bathroom includes an over-sized shower with offset heads, a dry sauna, and a two-sided mirror for double vanities.
On the second floor, you will find a large balcony with glass railings that overlooks the large open living space on the first floor. Two bedrooms are connected by a bathroom suite, are pierced by natural light from openings to the foyer.
This home also has a bourbon bar room, a finished bonus room over the garage, custom corbel overhangs and limestone accents on the exterior and many other modern finishes.
Photos by Grupenhof Photography
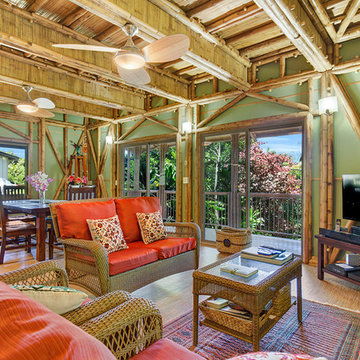
Jonathan Davis: www.photokona.com
Exemple d'un salon exotique ouvert avec un mur vert et parquet en bambou.
Exemple d'un salon exotique ouvert avec un mur vert et parquet en bambou.
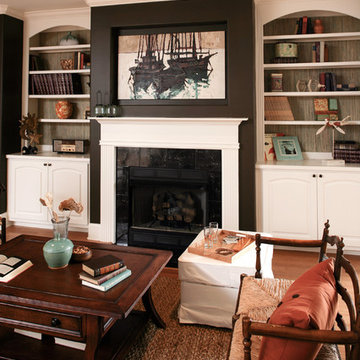
This North Carolina home was designed to be a cozy and unpretentious space to gather with neighbors, friends and family. It was designed to feel lived-in and well-loved. The decorative elements have a sense of nostalgia and the furniture is natural and livable.
Photo courtesy of Harry Taylor: www.harrytaylorphoto.com
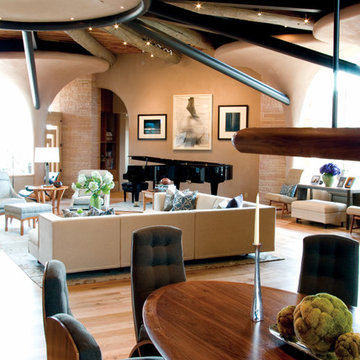
Idée de décoration pour un très grand salon sud-ouest américain ouvert avec parquet en bambou.
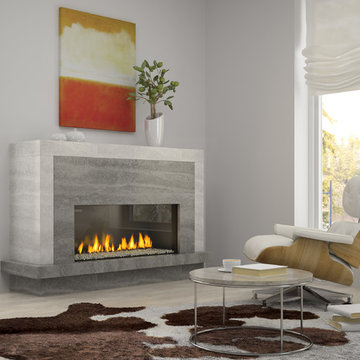
The Regency City Series New York View Linear gas fireplaces feature a seamless clear view of the fire with the ability to be integrated into any decor style.

Jim Bartsch
Exemple d'un salon tendance ouvert avec parquet en bambou, une cheminée standard, un manteau de cheminée en pierre et un mur beige.
Exemple d'un salon tendance ouvert avec parquet en bambou, une cheminée standard, un manteau de cheminée en pierre et un mur beige.
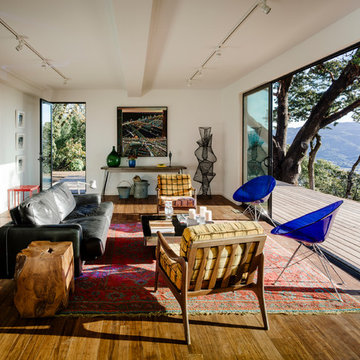
Joe Fletcher
Idées déco pour un salon moderne de taille moyenne et ouvert avec un mur blanc, parquet en bambou, aucune cheminée, aucun téléviseur et éclairage.
Idées déco pour un salon moderne de taille moyenne et ouvert avec un mur blanc, parquet en bambou, aucune cheminée, aucun téléviseur et éclairage.
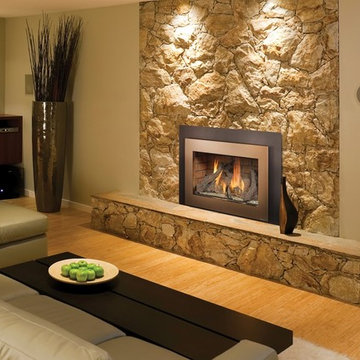
These sleek fireplace features a the Dancing Fyre burner with a detailed log set and glowing embers.
Aménagement d'un salon contemporain de taille moyenne et fermé avec une salle de réception, un mur beige, parquet en bambou, une cheminée standard, un manteau de cheminée en pierre, aucun téléviseur et un sol marron.
Aménagement d'un salon contemporain de taille moyenne et fermé avec une salle de réception, un mur beige, parquet en bambou, une cheminée standard, un manteau de cheminée en pierre, aucun téléviseur et un sol marron.
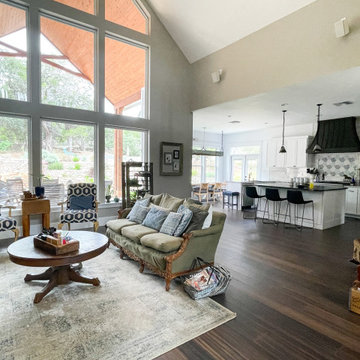
The open concept of this living room to kitchen transition provides a comfortable amount of space within the home. The beautiful window feature wall and tall windows in the breakfast nook area provide a massive amount natural light throughout this part of the home.

Réalisation d'un salon minimaliste de taille moyenne et ouvert avec une salle de réception, un mur gris, parquet en bambou, une cheminée ribbon, un manteau de cheminée en pierre, un téléviseur fixé au mur, un sol gris et un plafond voûté.

Complete overhaul of the common area in this wonderful Arcadia home.
The living room, dining room and kitchen were redone.
The direction was to obtain a contemporary look but to preserve the warmth of a ranch home.
The perfect combination of modern colors such as grays and whites blend and work perfectly together with the abundant amount of wood tones in this design.
The open kitchen is separated from the dining area with a large 10' peninsula with a waterfall finish detail.
Notice the 3 different cabinet colors, the white of the upper cabinets, the Ash gray for the base cabinets and the magnificent olive of the peninsula are proof that you don't have to be afraid of using more than 1 color in your kitchen cabinets.
The kitchen layout includes a secondary sink and a secondary dishwasher! For the busy life style of a modern family.
The fireplace was completely redone with classic materials but in a contemporary layout.
Notice the porcelain slab material on the hearth of the fireplace, the subway tile layout is a modern aligned pattern and the comfortable sitting nook on the side facing the large windows so you can enjoy a good book with a bright view.
The bamboo flooring is continues throughout the house for a combining effect, tying together all the different spaces of the house.
All the finish details and hardware are honed gold finish, gold tones compliment the wooden materials perfectly.
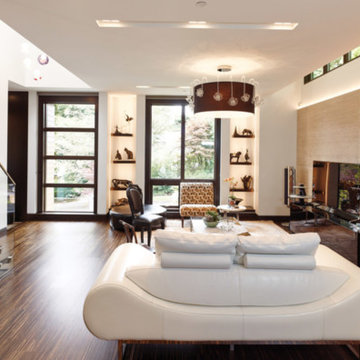
Cette image montre un grand salon design ouvert avec une salle de réception, un mur marron, parquet en bambou, un téléviseur indépendant et un sol marron.
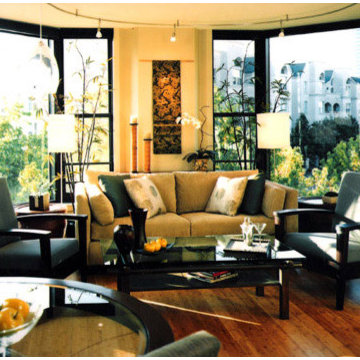
Cette photo montre un salon asiatique de taille moyenne et ouvert avec une salle de réception, un mur beige et parquet en bambou.
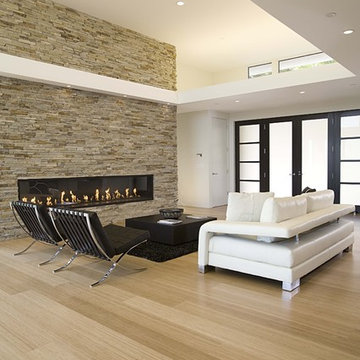
Idée de décoration pour un salon design ouvert avec une cheminée ribbon, un manteau de cheminée en pierre, un mur blanc et parquet en bambou.
Idées déco de salons avec parquet en bambou
8