Idées déco de salons avec un sol en carrelage de céramique
Trier par :
Budget
Trier par:Populaires du jour
61 - 80 sur 15 854 photos
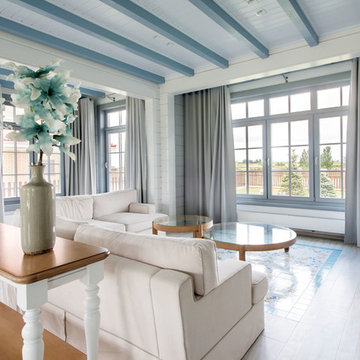
Inspiration pour un grand salon design ouvert avec un mur blanc, un sol en carrelage de céramique et un sol beige.
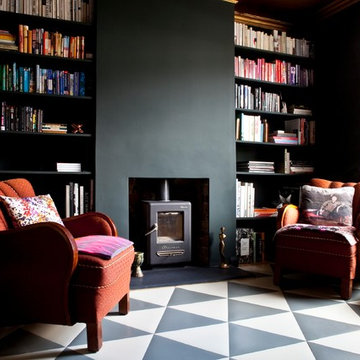
Idée de décoration pour un salon bohème de taille moyenne et fermé avec une bibliothèque ou un coin lecture, un mur noir, un sol en carrelage de céramique et un poêle à bois.
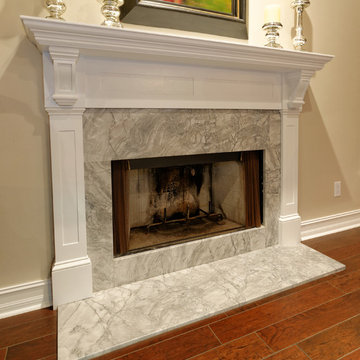
Granite and shaker styling to match the kitchen turned the drab old fireplace into a conversation piece with enough space on the mantel to actually put decor.
Photos by Scot Trueblood
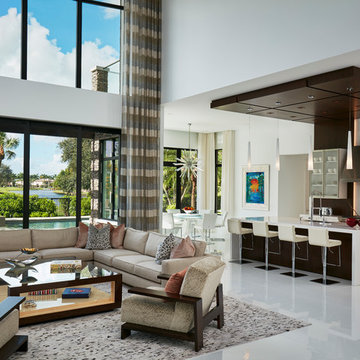
Brantley Photography
Aménagement d'un grand salon contemporain ouvert avec un mur blanc, aucun téléviseur, un sol gris, un sol en carrelage de céramique, une cheminée ribbon et un manteau de cheminée en pierre.
Aménagement d'un grand salon contemporain ouvert avec un mur blanc, aucun téléviseur, un sol gris, un sol en carrelage de céramique, une cheminée ribbon et un manteau de cheminée en pierre.
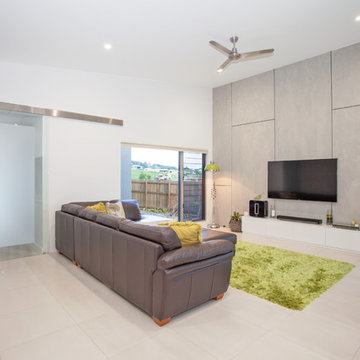
Kath Heke Photography
Réalisation d'un salon design de taille moyenne et ouvert avec une salle de réception, un mur blanc, un téléviseur fixé au mur, un sol en carrelage de céramique et un sol blanc.
Réalisation d'un salon design de taille moyenne et ouvert avec une salle de réception, un mur blanc, un téléviseur fixé au mur, un sol en carrelage de céramique et un sol blanc.
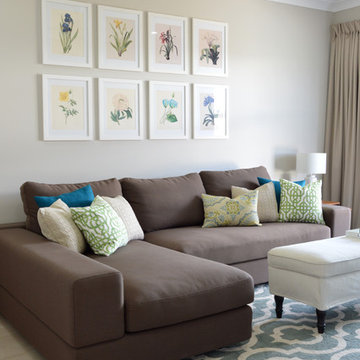
Cette photo montre un petit salon chic fermé avec un mur beige et un sol en carrelage de céramique.
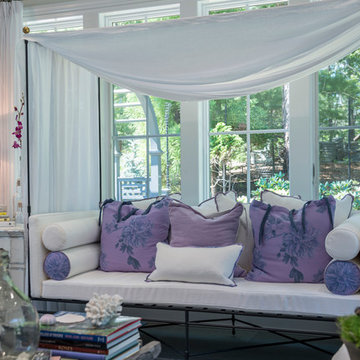
Todor
Inspiration pour un grand salon style shabby chic fermé avec une salle de réception, un mur blanc et un sol en carrelage de céramique.
Inspiration pour un grand salon style shabby chic fermé avec une salle de réception, un mur blanc et un sol en carrelage de céramique.

The spaces within the house are organized with the public areas running south to north, arrayed on the brow of the slope looking toward the water in the distance. Perpendicular, the private spaces (bedroom, baths, and study) run east to west. The private spaces are raised and have wood floors, as opposed to the concrete floors of the public areas.
Phillip Spears Photographer

Inspiration pour un grand salon traditionnel ouvert avec une salle de réception, un mur gris, un sol en carrelage de céramique, une cheminée standard, un manteau de cheminée en pierre, un téléviseur dissimulé et un sol marron.

Гостиная в стиле шале с печкой буржуйкой, отделка за камином натуральный камень сланец
Idée de décoration pour un salon bohème en bois de taille moyenne avec un mur beige, un sol en carrelage de céramique, un poêle à bois, un manteau de cheminée en métal, un téléviseur indépendant, un sol marron et un plafond en bois.
Idée de décoration pour un salon bohème en bois de taille moyenne avec un mur beige, un sol en carrelage de céramique, un poêle à bois, un manteau de cheminée en métal, un téléviseur indépendant, un sol marron et un plafond en bois.

Photo: Jessie Preza Photography
Réalisation d'un salon tradition de taille moyenne et fermé avec un mur multicolore, un sol en carrelage de céramique, un sol noir, du papier peint, une salle de musique, aucune cheminée et aucun téléviseur.
Réalisation d'un salon tradition de taille moyenne et fermé avec un mur multicolore, un sol en carrelage de céramique, un sol noir, du papier peint, une salle de musique, aucune cheminée et aucun téléviseur.
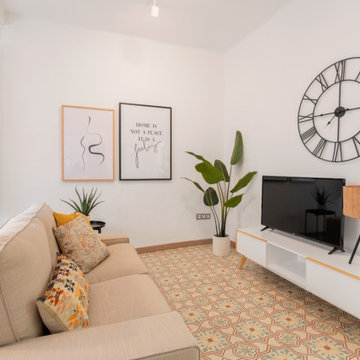
Aménagement d'un salon scandinave de taille moyenne et ouvert avec un mur blanc, un sol en carrelage de céramique, aucune cheminée, un téléviseur indépendant et un sol multicolore.
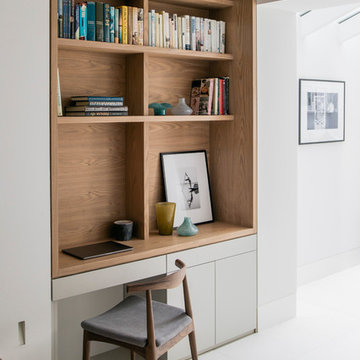
A Victorian terraced house, belonging to a photographer and her family, was extended and refurbished to deliver on the client’s desire for bright, open-plan spaces with an elegant and modern interior that’s the perfect backdrop to showcase their extensive photography collection.
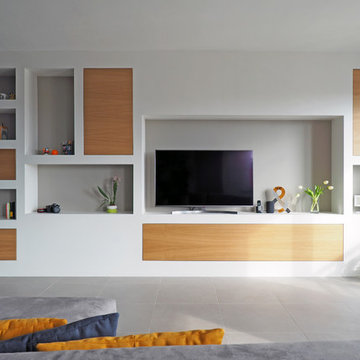
Idée de décoration pour un salon minimaliste de taille moyenne et ouvert avec une bibliothèque ou un coin lecture, un mur blanc, un sol en carrelage de céramique, un téléviseur fixé au mur et un sol gris.
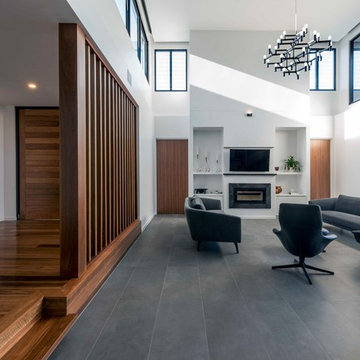
Aménagement d'un salon contemporain ouvert avec un mur blanc, un sol en carrelage de céramique, une cheminée standard, un manteau de cheminée en carrelage, un téléviseur fixé au mur et un sol gris.
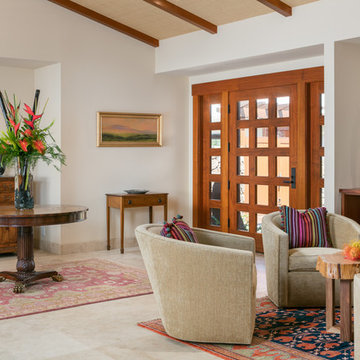
Réalisation d'un salon ethnique de taille moyenne et fermé avec un sol en carrelage de céramique, aucune cheminée, un mur blanc, aucun téléviseur et un sol beige.
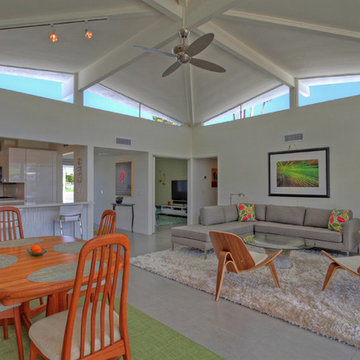
Mid-Century Modern home in Palm Springs. Owner took special care to choose the right furniture to create a style appropriate to the home.
Photos by: Jeff Atkins
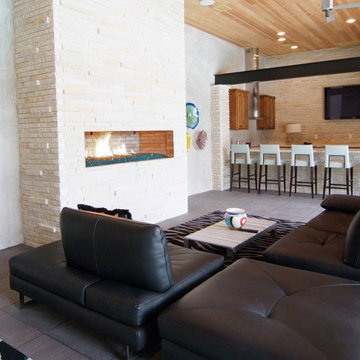
Exemple d'un grand salon moderne ouvert avec une salle de réception, un mur blanc, un sol en carrelage de céramique, une cheminée ribbon, un manteau de cheminée en carrelage et un téléviseur fixé au mur.
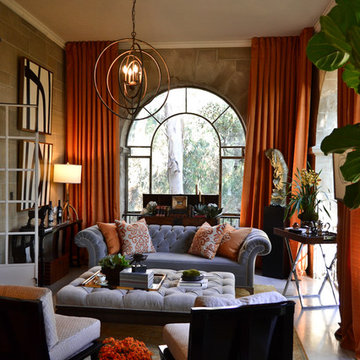
Mary Nichols Photography
Cette photo montre un salon chic de taille moyenne et ouvert avec une salle de réception, un mur beige et un sol en carrelage de céramique.
Cette photo montre un salon chic de taille moyenne et ouvert avec une salle de réception, un mur beige et un sol en carrelage de céramique.

Le coin salon et le coin dînatoire sont séparés visuellement par le même papier peint entrecoupé de mur peint en blanc. Les meubles participent par leur choix précis et leur envergure à l'ensemble. Les espaces sont aussi notifiés en hauteur, par une grande suspension pour le salon, et par des plantes suspendues pour le coin repas.
Idées déco de salons avec un sol en carrelage de céramique
4