Idées déco de salons avec un sol en carrelage de porcelaine et un plafond à caissons
Trier par :
Budget
Trier par:Populaires du jour
21 - 40 sur 194 photos
1 sur 3
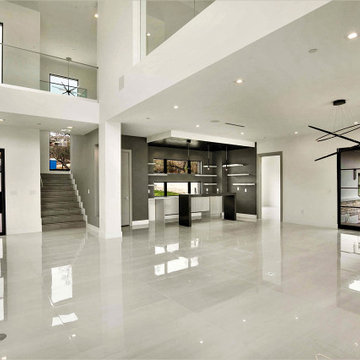
Great Room
Réalisation d'un grand salon gris et blanc minimaliste ouvert avec une salle de réception, un mur blanc, un sol en carrelage de porcelaine, un manteau de cheminée en carrelage, un téléviseur fixé au mur, un sol blanc, un plafond à caissons et du papier peint.
Réalisation d'un grand salon gris et blanc minimaliste ouvert avec une salle de réception, un mur blanc, un sol en carrelage de porcelaine, un manteau de cheminée en carrelage, un téléviseur fixé au mur, un sol blanc, un plafond à caissons et du papier peint.
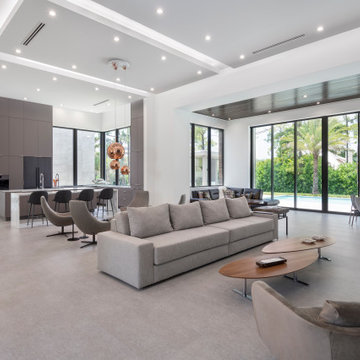
BUILD recently completed this five bedroom, six bath, four-car garage, two-story home designed by Stofft Cooney Architects. The floor to ceiling windows provide a wealth of natural light in to the home. Amazing details in the bathrooms, exceptional wall details, cozy little courtyard, and an open bar top in the kitchen provide a unique experience in this modern style home.
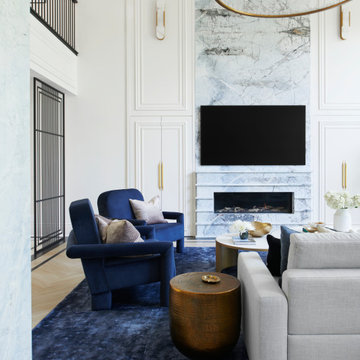
Cette photo montre un très grand salon mansardé ou avec mezzanine tendance avec un mur blanc, un sol en carrelage de porcelaine, une cheminée ribbon, un manteau de cheminée en pierre, un sol beige et un plafond à caissons.
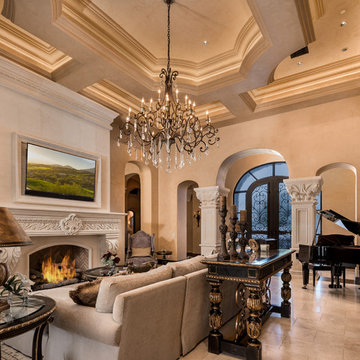
We love this formal living rooms coffered ceiling and the double entry doors.
Réalisation d'un très grand salon méditerranéen ouvert avec une salle de réception, un mur beige, un sol en carrelage de porcelaine, une cheminée standard, un manteau de cheminée en pierre, un téléviseur encastré, un sol beige et un plafond à caissons.
Réalisation d'un très grand salon méditerranéen ouvert avec une salle de réception, un mur beige, un sol en carrelage de porcelaine, une cheminée standard, un manteau de cheminée en pierre, un téléviseur encastré, un sol beige et un plafond à caissons.
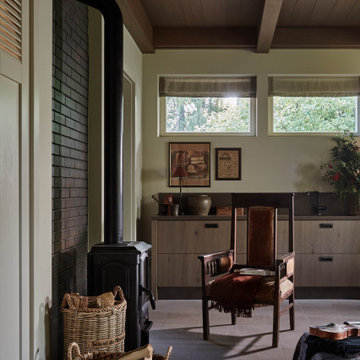
Cette photo montre un petit salon nature ouvert avec un mur beige, un sol en carrelage de porcelaine, un poêle à bois, un manteau de cheminée en métal, un sol gris et un plafond à caissons.
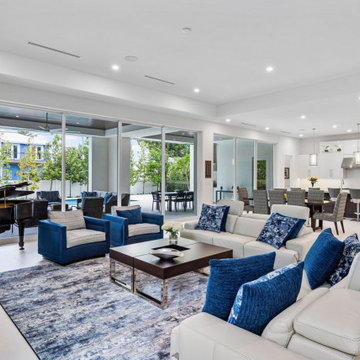
This newly-completed home is located in the heart of downtown Boca, just steps from Mizner Park! It’s so much more than a house: it’s the dream home come true for a special couple who poured so much love and thought into each element and detail of the design. Every room in this contemporary home was customized to fit the needs of the clients, who dreamed of home perfect for hosting and relaxing. From the chef's kitchen to the luxurious outdoor living space, this home was a dream come true!
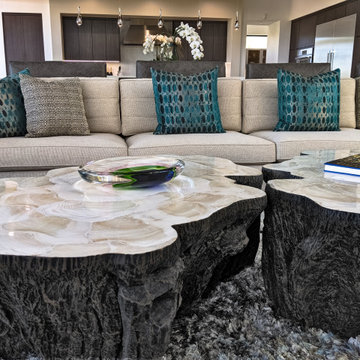
An absolute residential fantasy. This custom modern Blue Heron home with a diligent vision- completely curated FF&E inspired by water, organic materials, plenty of textures, and nods to Chanel couture tweeds and craftsmanship. Custom lighting, furniture, mural wallcovering, and more. This is just a sneak peek, with more to come.
This most humbling accomplishment is due to partnerships with THE MOST FANTASTIC CLIENTS, perseverance of some of the best industry professionals pushing through in the midst of a pandemic.
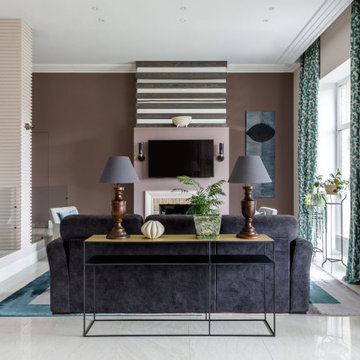
Cette image montre un grand salon design ouvert avec un mur multicolore, un sol en carrelage de porcelaine, une cheminée ribbon, un manteau de cheminée en brique, un téléviseur fixé au mur, un sol beige et un plafond à caissons.

We were very fortunate to collaborate with Janice who runs the Instagram account @ourhomeonthefold. Janice was on the look out for a new media wall fire and we provided our NERO 1500 1.5m wide electric fire with our REAL log fuel bed. Her husband got to work and but their own customer media wall to suit their space.
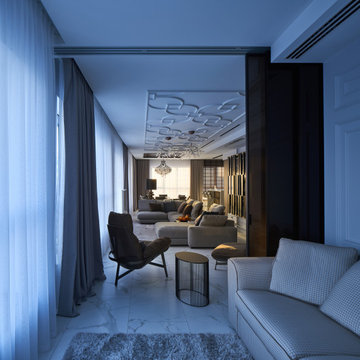
Гостиная. Стены отделаны максимально лаконично: тонкие буазери и краска (Derufa), на полу — керамогранит Rex под мрамор. Диван, кожаные кресла: Arketipo. Cтеллажи: Hide by Shake. Люстра: Moooi. Настольная лампа: Smania. Композиционная доминанта зоны столовой — светильник Brand van Egmond. Эту зону акцентирует и кессонная конструкция на потолке. Обеденный стол, Cattelan Italia. Стулья, барные стулья, de Sede.
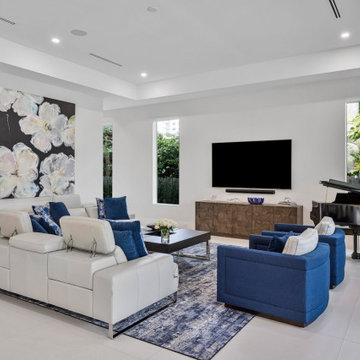
This newly-completed home is located in the heart of downtown Boca, just steps from Mizner Park! It’s so much more than a house: it’s the dream home come true for a special couple who poured so much love and thought into each element and detail of the design. Every room in this contemporary home was customized to fit the needs of the clients, who dreamed of home perfect for hosting and relaxing. From the chef's kitchen to the luxurious outdoor living space, this home was a dream come true!
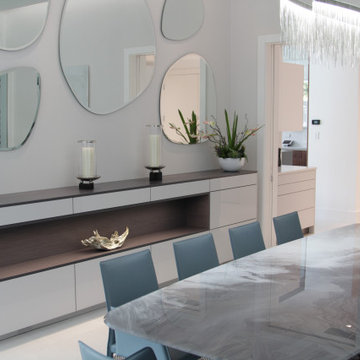
Open designed family room in grey oak, with built-in display cases and fireplace enclosure
Exemple d'un grand salon tendance ouvert avec une salle de réception, un mur blanc, un sol en carrelage de porcelaine, une cheminée standard, un manteau de cheminée en pierre, aucun téléviseur, un sol blanc et un plafond à caissons.
Exemple d'un grand salon tendance ouvert avec une salle de réception, un mur blanc, un sol en carrelage de porcelaine, une cheminée standard, un manteau de cheminée en pierre, aucun téléviseur, un sol blanc et un plafond à caissons.
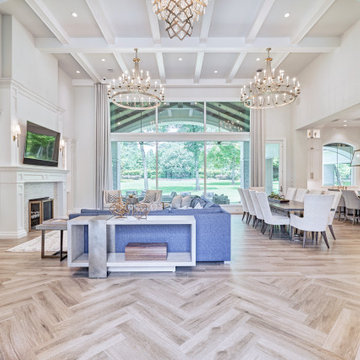
This residence has an open floor plan that seamlessly integrates the dining room, kitchen, and living room, perfect for hosting gatherings! With its high ceilings, expansive floor-to-ceiling windows and drapery, and custom millwork, this home exudes a sense of grandeur and elegance. Our firm considers all the little details such as wallpaper on the bookshelf backing and custom lighting to illuminate the décor, ensuring every aspect of the space is tailored to perfection.
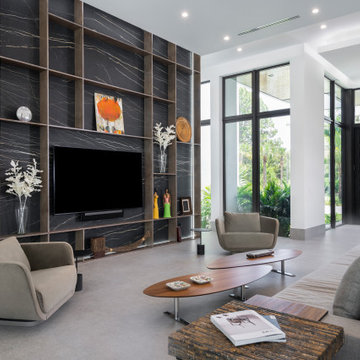
BUILD recently completed this five bedroom, six bath, four-car garage, two-story home designed by Stofft Cooney Architects. The floor to ceiling windows provide a wealth of natural light in to the home. Amazing details in the bathrooms, exceptional wall details, cozy little courtyard, and an open bar top in the kitchen provide a unique experience in this modern style home.
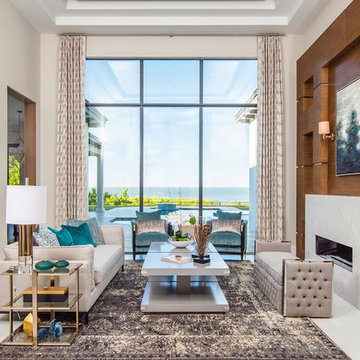
The showstopping living area features a modern ‘block’ built-in, veneered in white oak, with backlit mirror panels, and Cambria “Torquay” solid surface, surrounding a 48” linear ventless firebox.
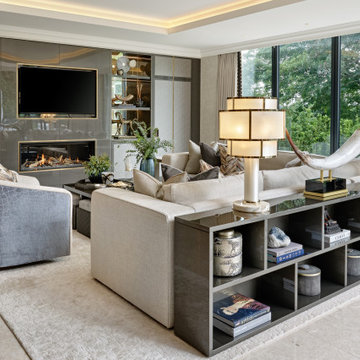
Idée de décoration pour un grand salon design ouvert avec un sol en carrelage de porcelaine, aucune cheminée, un téléviseur encastré, un plafond à caissons, du papier peint et éclairage.
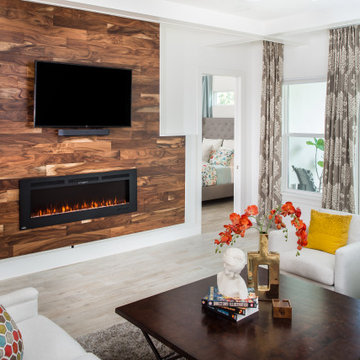
Idée de décoration pour un salon craftsman de taille moyenne et ouvert avec un mur blanc, une cheminée ribbon, un manteau de cheminée en bois, un téléviseur fixé au mur, un sol marron, un plafond à caissons et un sol en carrelage de porcelaine.
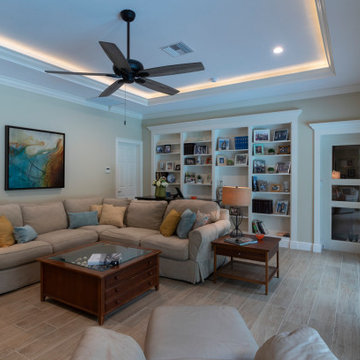
Built in book case with detailed trim
Exemple d'un salon craftsman de taille moyenne et fermé avec un mur beige, un sol en carrelage de porcelaine, cheminée suspendue, un manteau de cheminée en pierre, un téléviseur fixé au mur, un sol beige et un plafond à caissons.
Exemple d'un salon craftsman de taille moyenne et fermé avec un mur beige, un sol en carrelage de porcelaine, cheminée suspendue, un manteau de cheminée en pierre, un téléviseur fixé au mur, un sol beige et un plafond à caissons.
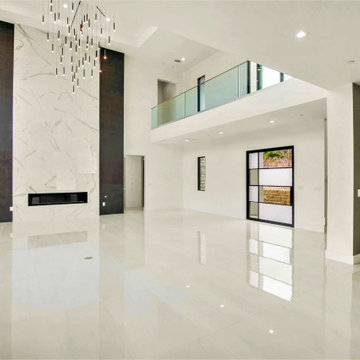
Great Room
Aménagement d'un grand salon moderne ouvert avec une salle de réception, un mur blanc, un sol en carrelage de porcelaine, un manteau de cheminée en carrelage, un téléviseur fixé au mur, un sol blanc, un plafond à caissons et du papier peint.
Aménagement d'un grand salon moderne ouvert avec une salle de réception, un mur blanc, un sol en carrelage de porcelaine, un manteau de cheminée en carrelage, un téléviseur fixé au mur, un sol blanc, un plafond à caissons et du papier peint.
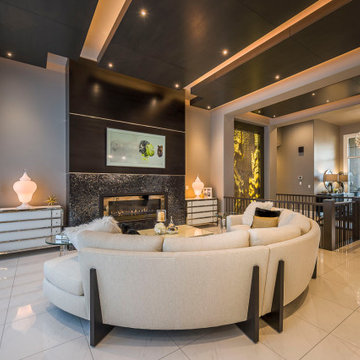
Idées déco pour un grand salon classique ouvert avec une salle de réception, un mur beige, un sol en carrelage de porcelaine, cheminée suspendue, un manteau de cheminée en carrelage, un téléviseur encastré, un sol blanc et un plafond à caissons.
Idées déco de salons avec un sol en carrelage de porcelaine et un plafond à caissons
2