Idées déco de salons avec un sol en carrelage de porcelaine et un plafond à caissons
Trier par :
Budget
Trier par:Populaires du jour
101 - 120 sur 194 photos
1 sur 3
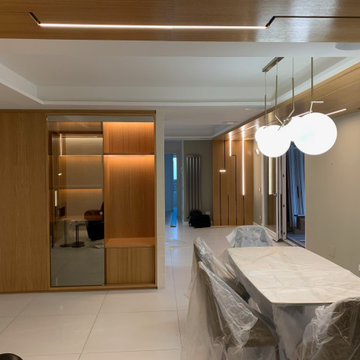
Percorso luminoso e decorativo in legno e stripLed
Idée de décoration pour un grand salon minimaliste avec un sol en carrelage de porcelaine, une cheminée ribbon, un manteau de cheminée en métal, un téléviseur fixé au mur, un sol beige, un plafond à caissons et boiseries.
Idée de décoration pour un grand salon minimaliste avec un sol en carrelage de porcelaine, une cheminée ribbon, un manteau de cheminée en métal, un téléviseur fixé au mur, un sol beige, un plafond à caissons et boiseries.
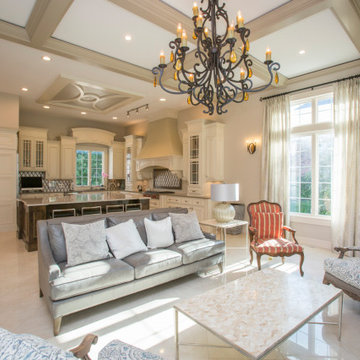
painstaking details
Aménagement d'un salon classique avec un sol en carrelage de porcelaine, un sol beige et un plafond à caissons.
Aménagement d'un salon classique avec un sol en carrelage de porcelaine, un sol beige et un plafond à caissons.
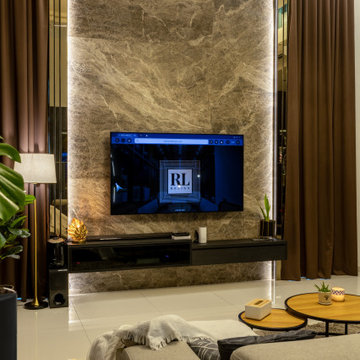
Living is the primary welcome area for this home, a statement of luxurious triumphed gloriously through well selected marble for the TV panel installed way up to maximum ceiling height. Not only that, gold element is always a trick to play with for opulence result.
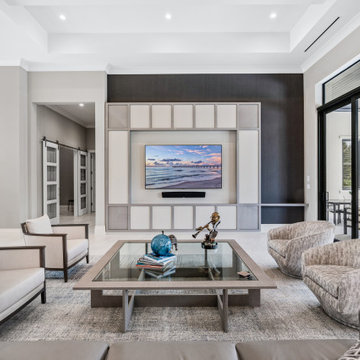
Exemple d'un grand salon moderne ouvert avec un mur gris, un sol en carrelage de porcelaine, un téléviseur indépendant, un sol blanc et un plafond à caissons.
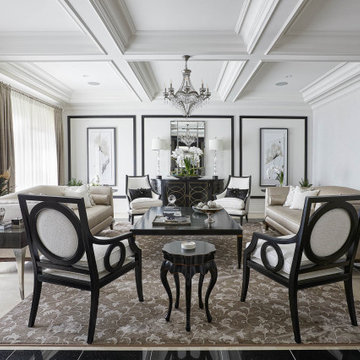
Formal living room.
Exemple d'un très grand salon chic fermé avec une salle de réception, un mur blanc, un sol en carrelage de porcelaine et un plafond à caissons.
Exemple d'un très grand salon chic fermé avec une salle de réception, un mur blanc, un sol en carrelage de porcelaine et un plafond à caissons.
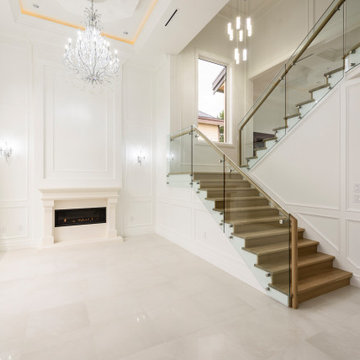
Réalisation d'un salon tradition de taille moyenne et ouvert avec une salle de réception, un mur blanc, un sol en carrelage de porcelaine, une cheminée standard, aucun téléviseur, un plafond à caissons et du lambris.
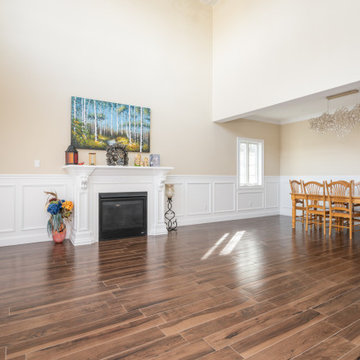
Cette image montre un grand salon traditionnel fermé avec un sol en carrelage de porcelaine, une cheminée standard, un manteau de cheminée en bois, un sol marron, un plafond à caissons et boiseries.
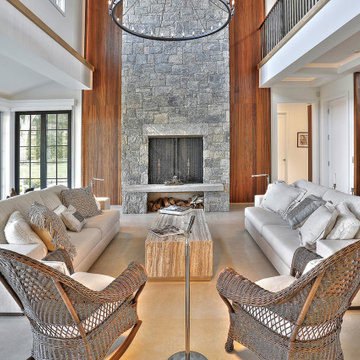
Cette photo montre un grand salon tendance ouvert avec une bibliothèque ou un coin lecture, un mur blanc, un sol en carrelage de porcelaine, un manteau de cheminée en pierre, un sol beige et un plafond à caissons.
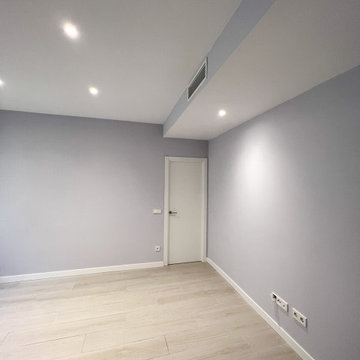
Aménagement d'un salon gris et blanc moderne de taille moyenne et ouvert avec un mur gris, un sol en carrelage de porcelaine, un sol beige et un plafond à caissons.
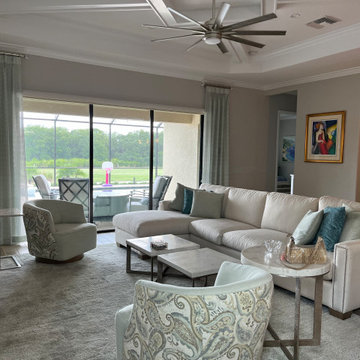
The furniture is light and airy but comfortable. The drapery is sheer but still adds that cozy feel. Notice the coffered ceiling treatment which adds more dimension to the space and makes that very fun fan pop.
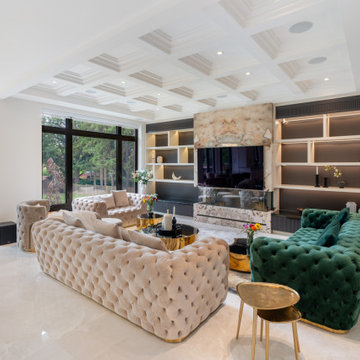
Exemple d'un grand salon moderne ouvert avec une salle de réception, un sol en carrelage de porcelaine, une cheminée standard, un manteau de cheminée en pierre et un plafond à caissons.
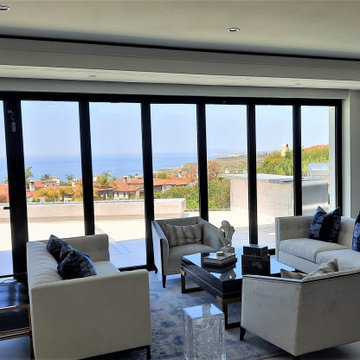
great space facing ocean as indoors and outdoors becoime seamless with glass walls http://ZenArchitect.com
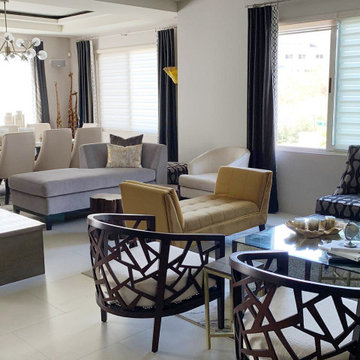
Contemporary Living room inspired by traditional Design with Molding and tray ceilings. Contemporary furniture contrast brings the Design to the 20th Century. Dark and light Furniture creates a sophisticated space
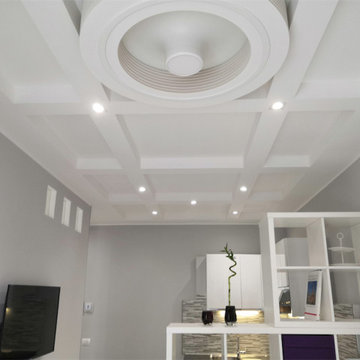
Un monolocale dei primi anni '80 che versava in pessime condizioni è stato oggetto di un'attenta e ponderata ristrutturazione che gli ha ridato una nuova vita. Spazi ripensati, arredi dotati di tutti i comfort e un'illuminazione ad hoc hanno sfruttato ogni centimetro rendendo questo appartamento una mini suite.
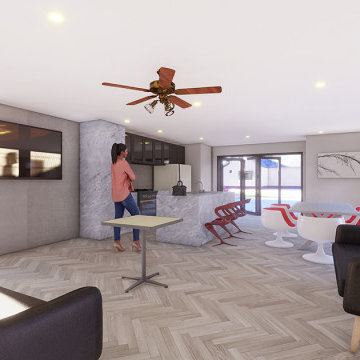
This 1962 Mid Century Lakewood house was remodeled to update the functionality of the home while staying true to the original style. Opening up the floor plan and capturing natural light in the home where some of the key design elements we address. we incorporated modern materials often found in Mid Century these include Natural Stone, Wood, Steel, and a minimal color pallet. Updating appliances and mechanical systems helped make the home more efficient and convenient for our client.
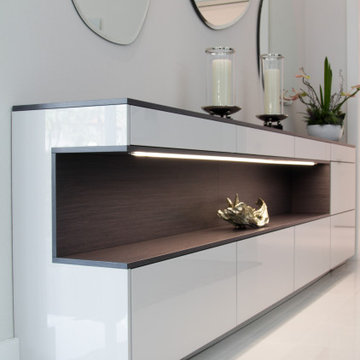
Open designed family room in grey oak, with built-in display cases and fireplace enclosure
Cette image montre un grand salon design ouvert avec une salle de réception, un mur blanc, un sol en carrelage de porcelaine, une cheminée standard, un manteau de cheminée en pierre, aucun téléviseur, un sol blanc et un plafond à caissons.
Cette image montre un grand salon design ouvert avec une salle de réception, un mur blanc, un sol en carrelage de porcelaine, une cheminée standard, un manteau de cheminée en pierre, aucun téléviseur, un sol blanc et un plafond à caissons.
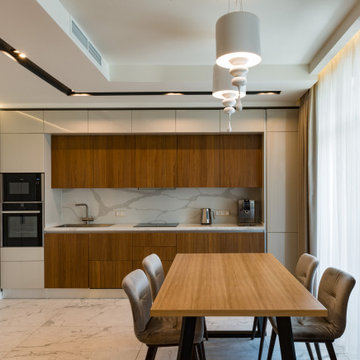
Réalisation d'un salon gris et blanc design de taille moyenne et ouvert avec un mur beige, un sol en carrelage de porcelaine, un sol beige et un plafond à caissons.
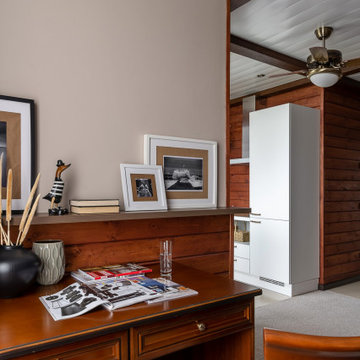
Красивый интерьер квартиры в аренду, выполненный в морском стиле.
Стены оформлены тонированной вагонкой и имеют красноватый оттенок. Особый шарм придает этой квартире стилизованная мебель и светильники - все напоминает нам уютную каюту.
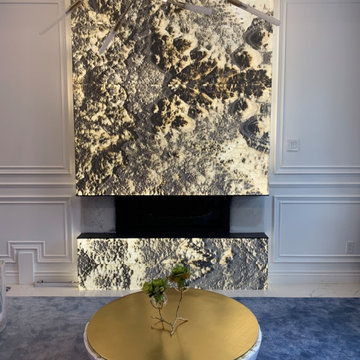
A DSP translucent grey onyx panel is highlighted by LED lights accentuating the natural veining in the stone, the panelled wall and fireplace facade.
Idée de décoration pour un salon minimaliste de taille moyenne et fermé avec une salle de réception, un mur blanc, un sol en carrelage de porcelaine, un manteau de cheminée en pierre, aucun téléviseur, un sol blanc, un plafond à caissons et du lambris.
Idée de décoration pour un salon minimaliste de taille moyenne et fermé avec une salle de réception, un mur blanc, un sol en carrelage de porcelaine, un manteau de cheminée en pierre, aucun téléviseur, un sol blanc, un plafond à caissons et du lambris.
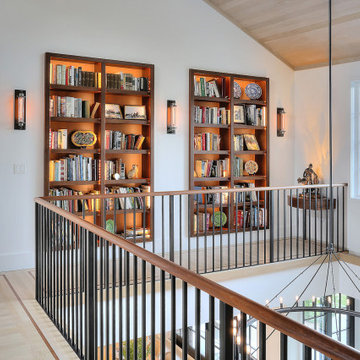
Cette image montre un grand salon design ouvert avec une bibliothèque ou un coin lecture, un mur blanc, un sol en carrelage de porcelaine, un manteau de cheminée en pierre, un sol beige et un plafond à caissons.
Idées déco de salons avec un sol en carrelage de porcelaine et un plafond à caissons
6