Idées déco de salons avec un sol en carrelage de porcelaine et un plafond à caissons
Trier par :
Budget
Trier par:Populaires du jour
61 - 80 sur 194 photos
1 sur 3
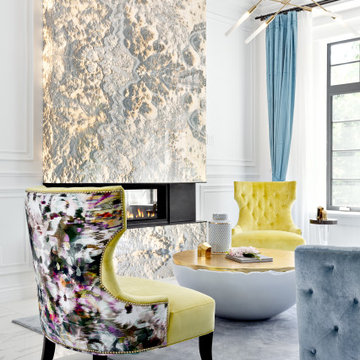
Exemple d'un salon tendance de taille moyenne et ouvert avec un mur blanc, un sol en carrelage de porcelaine, une cheminée ribbon, un manteau de cheminée en pierre, un sol multicolore et un plafond à caissons.
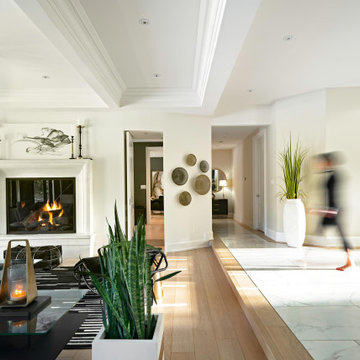
Foyer to the open living space.
Inspiration pour un grand salon minimaliste ouvert avec une salle de réception, un mur gris, un sol en carrelage de porcelaine, une cheminée standard, un manteau de cheminée en pierre, aucun téléviseur, un sol beige et un plafond à caissons.
Inspiration pour un grand salon minimaliste ouvert avec une salle de réception, un mur gris, un sol en carrelage de porcelaine, une cheminée standard, un manteau de cheminée en pierre, aucun téléviseur, un sol beige et un plafond à caissons.
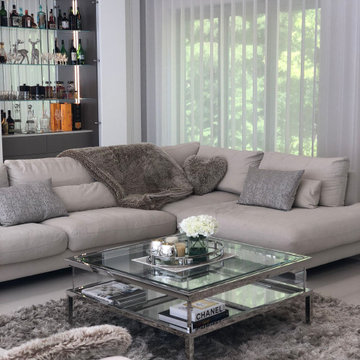
Inspiration pour un très grand salon design ouvert avec un bar de salon, un mur blanc, un sol en carrelage de porcelaine, un sol blanc et un plafond à caissons.
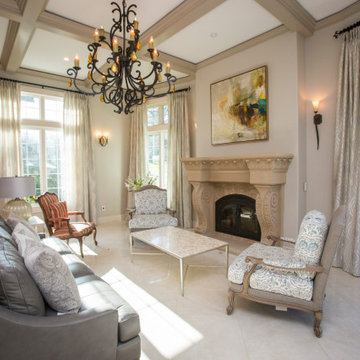
Formal Living remodel
Idée de décoration pour un grand salon tradition ouvert avec une salle de réception, un mur beige, un sol en carrelage de porcelaine, une cheminée standard, un sol beige et un plafond à caissons.
Idée de décoration pour un grand salon tradition ouvert avec une salle de réception, un mur beige, un sol en carrelage de porcelaine, une cheminée standard, un sol beige et un plafond à caissons.
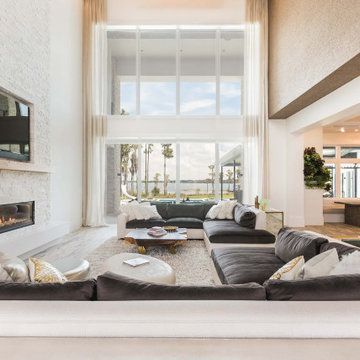
Réalisation d'un très grand salon design ouvert avec un mur blanc, un sol en carrelage de porcelaine, une cheminée ribbon, un manteau de cheminée en pierre de parement, un téléviseur fixé au mur et un plafond à caissons.
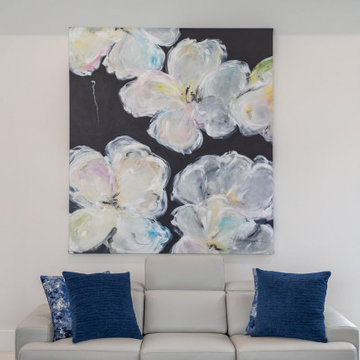
This newly-completed home is located in the heart of downtown Boca, just steps from Mizner Park! It’s so much more than a house: it’s the dream home come true for a special couple who poured so much love and thought into each element and detail of the design. Every room in this contemporary home was customized to fit the needs of the clients, who dreamed of home perfect for hosting and relaxing. From the chef's kitchen to the luxurious outdoor living space, this home was a dream come true!
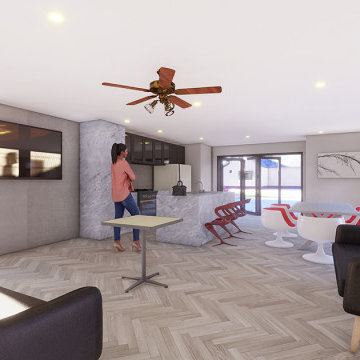
This 1962 Mid Century Lakewood house was remodeled to update the functionality of the home while staying true to the original style. Opening up the floor plan and capturing natural light in the home where some of the key design elements we address. we incorporated modern materials often found in Mid Century these include Natural Stone, Wood, Steel, and a minimal color pallet. Updating appliances and mechanical systems helped make the home more efficient and convenient for our client.
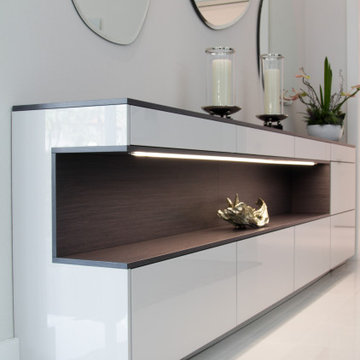
Open designed family room in grey oak, with built-in display cases and fireplace enclosure
Cette image montre un grand salon design ouvert avec une salle de réception, un mur blanc, un sol en carrelage de porcelaine, une cheminée standard, un manteau de cheminée en pierre, aucun téléviseur, un sol blanc et un plafond à caissons.
Cette image montre un grand salon design ouvert avec une salle de réception, un mur blanc, un sol en carrelage de porcelaine, une cheminée standard, un manteau de cheminée en pierre, aucun téléviseur, un sol blanc et un plafond à caissons.
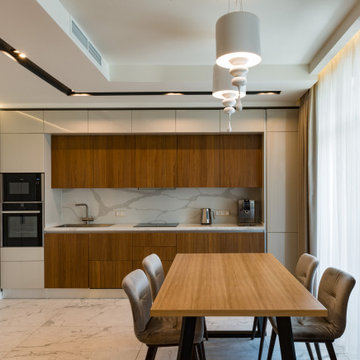
Réalisation d'un salon gris et blanc design de taille moyenne et ouvert avec un mur beige, un sol en carrelage de porcelaine, un sol beige et un plafond à caissons.
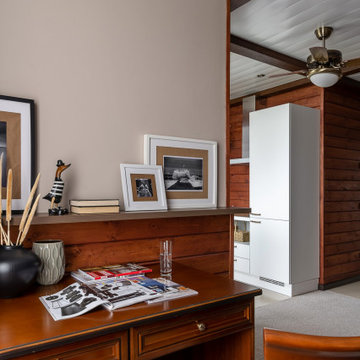
Красивый интерьер квартиры в аренду, выполненный в морском стиле.
Стены оформлены тонированной вагонкой и имеют красноватый оттенок. Особый шарм придает этой квартире стилизованная мебель и светильники - все напоминает нам уютную каюту.
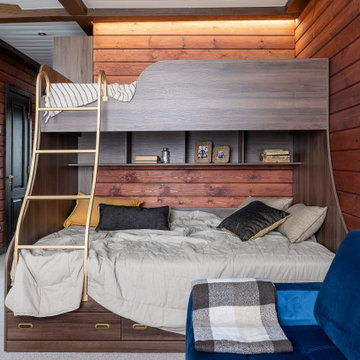
Красивый интерьер квартиры в аренду, выполненный в морском стиле.
Стены оформлены тонированной вагонкой и имеют красноватый оттенок. Особый шарм придает этой квартире стилизованная мебель и светильники - все напоминает нам уютную каюту.
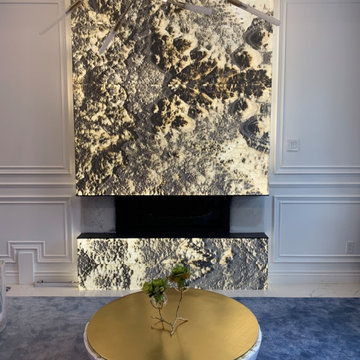
A DSP translucent grey onyx panel is highlighted by LED lights accentuating the natural veining in the stone, the panelled wall and fireplace facade.
Idée de décoration pour un salon minimaliste de taille moyenne et fermé avec une salle de réception, un mur blanc, un sol en carrelage de porcelaine, un manteau de cheminée en pierre, aucun téléviseur, un sol blanc, un plafond à caissons et du lambris.
Idée de décoration pour un salon minimaliste de taille moyenne et fermé avec une salle de réception, un mur blanc, un sol en carrelage de porcelaine, un manteau de cheminée en pierre, aucun téléviseur, un sol blanc, un plafond à caissons et du lambris.
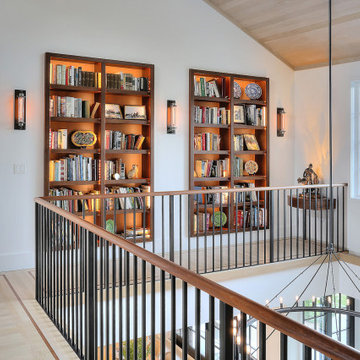
Cette image montre un grand salon design ouvert avec une bibliothèque ou un coin lecture, un mur blanc, un sol en carrelage de porcelaine, un manteau de cheminée en pierre, un sol beige et un plafond à caissons.
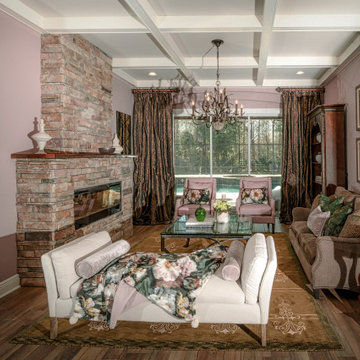
This living room is formal yet cozy. The soft colors combine with wood elements and the stone fireplace. The space is harmonious and elegant.
Réalisation d'un grand salon bohème avec un mur rose, un sol en carrelage de porcelaine, un manteau de cheminée en pierre de parement, un sol beige et un plafond à caissons.
Réalisation d'un grand salon bohème avec un mur rose, un sol en carrelage de porcelaine, un manteau de cheminée en pierre de parement, un sol beige et un plafond à caissons.
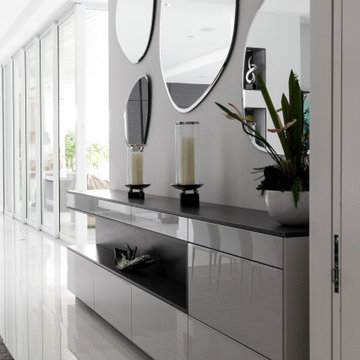
Open designed family room in grey oak, with built-in display cases and fireplace enclosure
Cette image montre un grand salon design ouvert avec une salle de réception, un mur blanc, un sol en carrelage de porcelaine, une cheminée standard, un manteau de cheminée en pierre, aucun téléviseur, un sol blanc et un plafond à caissons.
Cette image montre un grand salon design ouvert avec une salle de réception, un mur blanc, un sol en carrelage de porcelaine, une cheminée standard, un manteau de cheminée en pierre, aucun téléviseur, un sol blanc et un plafond à caissons.
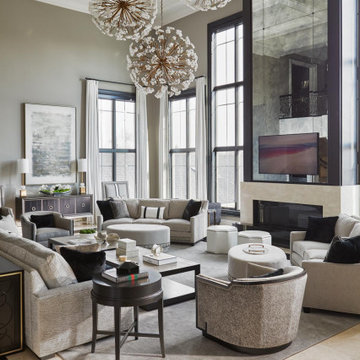
A stunning great room in this transitional home.
Inspiration pour un très grand salon traditionnel ouvert avec une salle de réception, un mur beige, un sol en carrelage de porcelaine, une cheminée ribbon, un manteau de cheminée en pierre, un téléviseur fixé au mur, un sol beige et un plafond à caissons.
Inspiration pour un très grand salon traditionnel ouvert avec une salle de réception, un mur beige, un sol en carrelage de porcelaine, une cheminée ribbon, un manteau de cheminée en pierre, un téléviseur fixé au mur, un sol beige et un plafond à caissons.
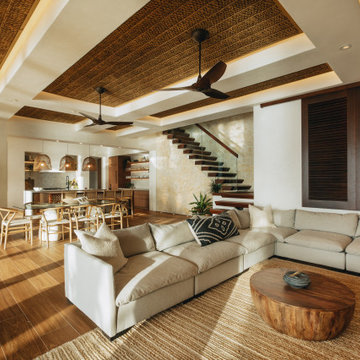
Idée de décoration pour un grand salon ethnique ouvert avec un mur blanc, un sol en carrelage de porcelaine, un téléviseur fixé au mur et un plafond à caissons.
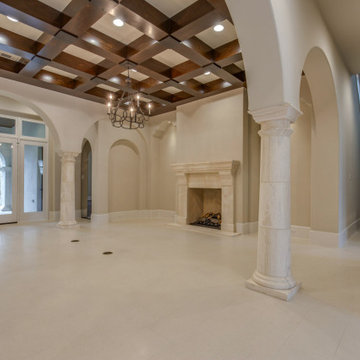
Exemple d'un grand salon méditerranéen ouvert avec un mur beige, un sol en carrelage de porcelaine, une cheminée standard, un manteau de cheminée en pierre, un sol beige et un plafond à caissons.
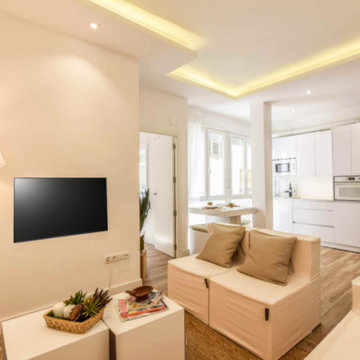
Vista del salón con la cocina abierta y el pequeño comedor con vistas al ventanal que da claridad al espacio.
Aménagement d'un salon blanc et bois moderne de taille moyenne et ouvert avec une salle de réception, un mur blanc, un sol en carrelage de porcelaine, un téléviseur fixé au mur, un sol marron et un plafond à caissons.
Aménagement d'un salon blanc et bois moderne de taille moyenne et ouvert avec une salle de réception, un mur blanc, un sol en carrelage de porcelaine, un téléviseur fixé au mur, un sol marron et un plafond à caissons.
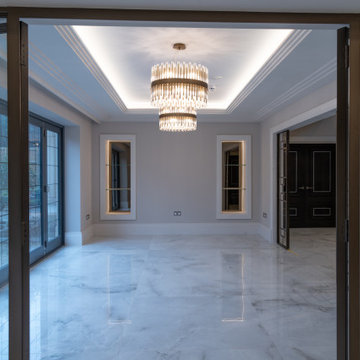
Open space living room with large format tiles
Exemple d'un salon moderne ouvert avec un mur blanc, un sol en carrelage de porcelaine, un sol blanc et un plafond à caissons.
Exemple d'un salon moderne ouvert avec un mur blanc, un sol en carrelage de porcelaine, un sol blanc et un plafond à caissons.
Idées déco de salons avec un sol en carrelage de porcelaine et un plafond à caissons
4