Idées déco de salons avec un téléviseur dissimulé et du lambris
Trier par :
Budget
Trier par:Populaires du jour
21 - 40 sur 126 photos
1 sur 3
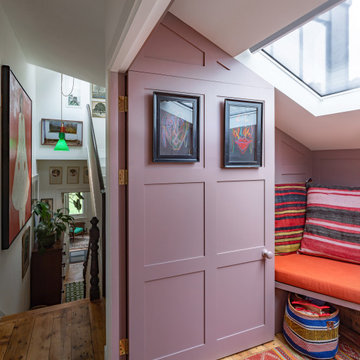
Moving walls adapt the privacy levels of this panelled family room.
Idée de décoration pour un salon bohème de taille moyenne et ouvert avec une bibliothèque ou un coin lecture, un mur rose, un sol en bois brun, un téléviseur dissimulé et du lambris.
Idée de décoration pour un salon bohème de taille moyenne et ouvert avec une bibliothèque ou un coin lecture, un mur rose, un sol en bois brun, un téléviseur dissimulé et du lambris.

Exemple d'un grand salon moderne ouvert avec une salle de réception, un mur blanc, un sol en bois brun, une cheminée ribbon, un manteau de cheminée en pierre, un téléviseur dissimulé, un sol marron et du lambris.
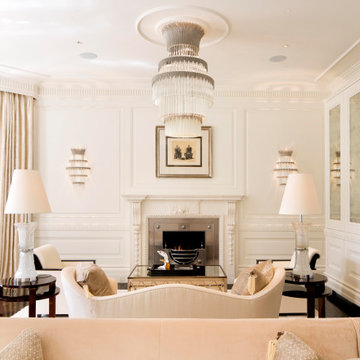
Aménagement d'un grand salon moderne ouvert avec une salle de réception, un mur blanc, parquet foncé, une cheminée, un manteau de cheminée en pierre, un téléviseur dissimulé, un sol marron, différents designs de plafond, du lambris et éclairage.
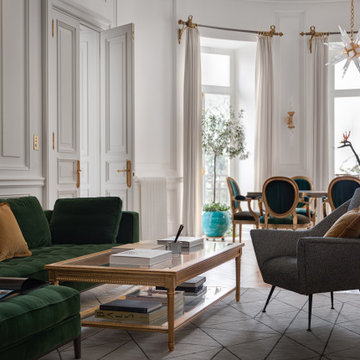
Этот интерьер – переплетение богатого опыта дизайнера, отменного вкуса заказчицы, тонко подобранных антикварных и современных элементов.
Началось все с того, что в студию Юрия Зименко обратилась заказчица, которая точно знала, что хочет получить и была настроена активно участвовать в подборе предметного наполнения. Апартаменты, расположенные в исторической части Киева, требовали незначительной корректировки планировочного решения. И дизайнер легко адаптировал функционал квартиры под сценарий жизни конкретной семьи. Сегодня общая площадь 200 кв. м разделена на гостиную с двумя входами-выходами (на кухню и в коридор), спальню, гардеробную, ванную комнату, детскую с отдельной ванной комнатой и гостевой санузел.
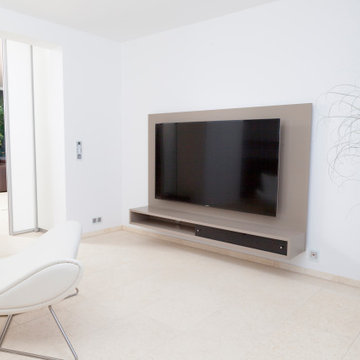
Das vom Wohnbereich abgetrennte, minimalistische Musikzimmer besitzt zudem einen weiteren Fernseher.
Idée de décoration pour un grand salon minimaliste fermé avec un mur blanc, un sol en carrelage de céramique, aucune cheminée, un téléviseur dissimulé, un sol blanc, un plafond en papier peint, du lambris et une salle de musique.
Idée de décoration pour un grand salon minimaliste fermé avec un mur blanc, un sol en carrelage de céramique, aucune cheminée, un téléviseur dissimulé, un sol blanc, un plafond en papier peint, du lambris et une salle de musique.
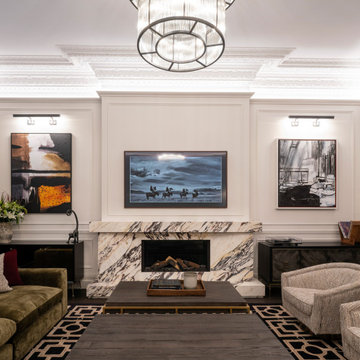
Wall colour: Slaked Lime Mid #149 by Little Greene | Ceilings in Loft White #222 by Little Greene | Chandelier is the double Bernardi in bronze, by Eichholtz | Rug and club chairs from Eichholtz | Breuer coffee tables, from Andrew Martin | Artenis modular sofa in Astrid Moss, from Barker & Stonehouse | Custom fireplace by AC Stone & Ceramic using Calacatta Viola marble
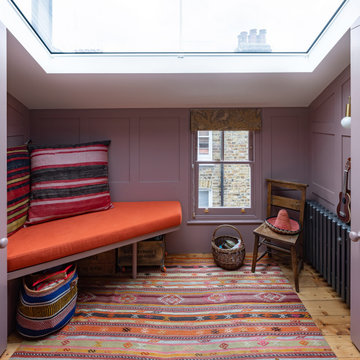
Moving walls adapt the privacy levels of this panelled family room.
Cette photo montre un salon éclectique de taille moyenne et ouvert avec une bibliothèque ou un coin lecture, un mur rose, un sol en bois brun, un téléviseur dissimulé et du lambris.
Cette photo montre un salon éclectique de taille moyenne et ouvert avec une bibliothèque ou un coin lecture, un mur rose, un sol en bois brun, un téléviseur dissimulé et du lambris.
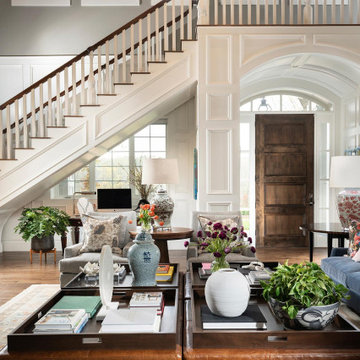
Exemple d'un grand salon mansardé ou avec mezzanine chic avec un mur blanc, un sol en bois brun, un téléviseur dissimulé, un plafond voûté et du lambris.
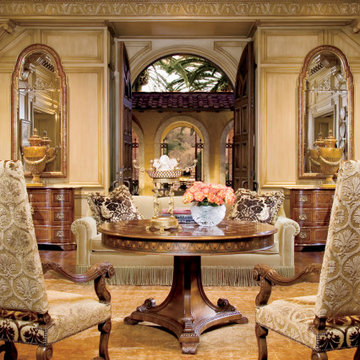
Traditional Formal living room with all of the old world charm
Aménagement d'un grand salon fermé avec une salle de réception, un mur marron, parquet clair, une cheminée standard, un manteau de cheminée en pierre, un téléviseur dissimulé, un sol marron, un plafond à caissons et du lambris.
Aménagement d'un grand salon fermé avec une salle de réception, un mur marron, parquet clair, une cheminée standard, un manteau de cheminée en pierre, un téléviseur dissimulé, un sol marron, un plafond à caissons et du lambris.
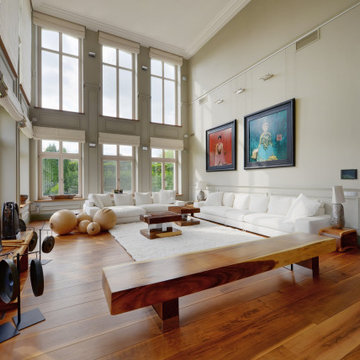
Luxurious, contemporary style living room of residential house in Marrakech, Morocco.
Cette photo montre un grand salon tendance fermé avec un mur gris, un sol en bois brun, une cheminée standard, un manteau de cheminée en pierre, un téléviseur dissimulé, un sol marron, un plafond voûté et du lambris.
Cette photo montre un grand salon tendance fermé avec un mur gris, un sol en bois brun, une cheminée standard, un manteau de cheminée en pierre, un téléviseur dissimulé, un sol marron, un plafond voûté et du lambris.
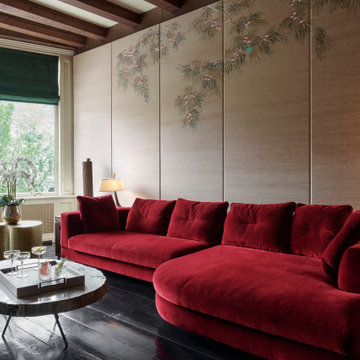
Idées déco pour un salon moderne de taille moyenne et fermé avec un mur beige, parquet foncé, une cheminée standard, un manteau de cheminée en pierre, un téléviseur dissimulé, un sol marron, poutres apparentes et du lambris.
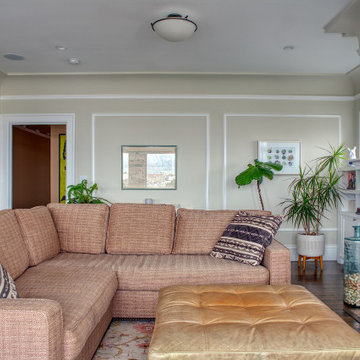
Our client purchased an apartment on the top floor of an old 1930’s building with expansive views of the San Francisco Bay from the palace of Fine Arts, Golden Gate Bridge, to Alcatraz Island. The existing apartment retained some of the original detailing and the owner wished to enhance and build on the existing traditional themes that existed there. We reconfigured the apartment to add another bedroom, relocated the kitchen, and remodeled the remaining spaces.
The design included moving the kitchen to free up space to add an additional bedroom. We also did the interior design and detailing for the two existing bathrooms. The master bath was reconfigured entirely.
We detailed and guided the selection of all of the fixtures, finishes and lighting design for a complete and integrated interior design of all of the spaces.
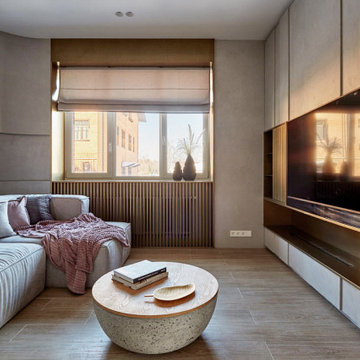
Idée de décoration pour un salon gris et blanc design avec une bibliothèque ou un coin lecture, un mur gris, un sol en carrelage de porcelaine, une cheminée ribbon, un téléviseur dissimulé, un sol beige et du lambris.
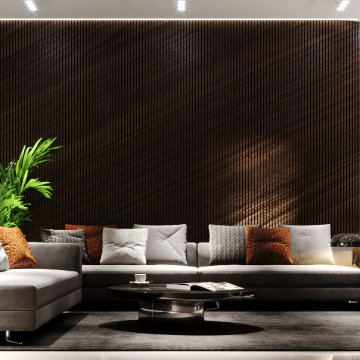
квартира 120кв м, кухня совмещенная с гостинной.
Проект для пары с ребенком, которые очень любят гостей. Цветовая гамма подобрана для комфортного отдыха семьи. Стилевое решение подчеркивает характер и статус владельцев.
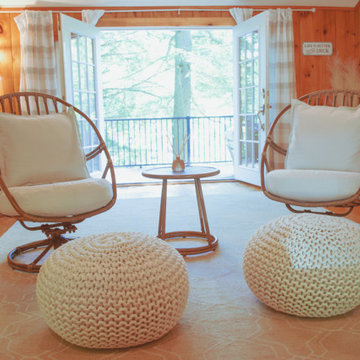
Adding recessed lighting to this beautiful pine living space was key to keeping it light and fun. Our plaid sofa was the first item to enter the space to break up the monotony of the wood and bring a neutral color palette to the space. A couple of pops of red and plants in this space became the inviting space needed for year round comfort and entertainment.
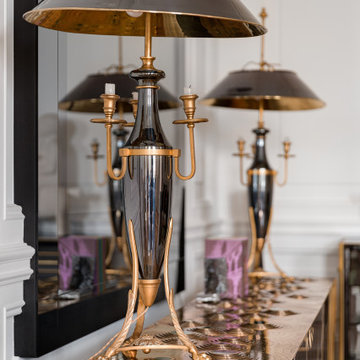
Этот интерьер – переплетение богатого опыта дизайнера, отменного вкуса заказчицы, тонко подобранных антикварных и современных элементов.
Началось все с того, что в студию Юрия Зименко обратилась заказчица, которая точно знала, что хочет получить и была настроена активно участвовать в подборе предметного наполнения. Апартаменты, расположенные в исторической части Киева, требовали незначительной корректировки планировочного решения. И дизайнер легко адаптировал функционал квартиры под сценарий жизни конкретной семьи. Сегодня общая площадь 200 кв. м разделена на гостиную с двумя входами-выходами (на кухню и в коридор), спальню, гардеробную, ванную комнату, детскую с отдельной ванной комнатой и гостевой санузел.
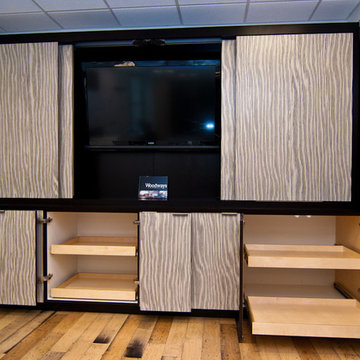
DVDs, books, games, and blankets all have a space in this entertainment center that has tons of hidden storage. Panels retract to reveal tv. Shelves slide in and out of cabinets for easier access and storage.
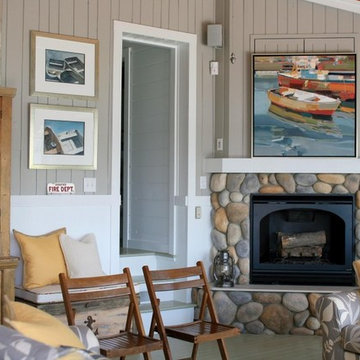
Aménagement d'un salon bord de mer fermé avec un mur gris, parquet peint, une cheminée standard, un manteau de cheminée en pierre de parement, un téléviseur dissimulé, un sol gris, un plafond en bois et du lambris.
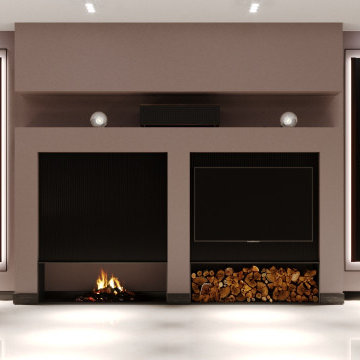
Квартира 120кв м, кухня совмещенная с гостинной и столовой, с акцентом на камин.
Проект для пары с ребенком, которые очень любят гостей. Цветовая гамма подобрана для комфортного отдыха семьи. Стилевое решение подчеркивает характер и статус владельцев.
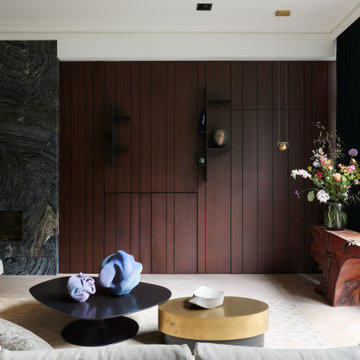
Réalisation d'un salon design de taille moyenne et ouvert avec sol en béton ciré, un manteau de cheminée en pierre, un téléviseur dissimulé, un sol gris et du lambris.
Idées déco de salons avec un téléviseur dissimulé et du lambris
2