Idées déco de salons avec un téléviseur dissimulé et du lambris
Trier par :
Budget
Trier par:Populaires du jour
41 - 60 sur 126 photos
1 sur 3
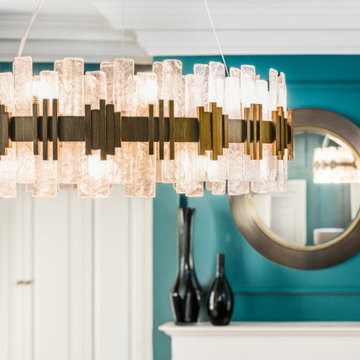
Aménagement d'un grand salon classique fermé avec une salle de réception, un mur bleu, parquet clair, une cheminée standard, un manteau de cheminée en pierre, un téléviseur dissimulé et du lambris.
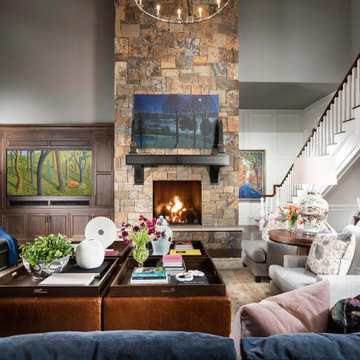
Cette photo montre un grand salon mansardé ou avec mezzanine chic avec un mur blanc, un sol en bois brun, une cheminée standard, un manteau de cheminée en pierre, un téléviseur dissimulé, un sol marron, un plafond voûté et du lambris.
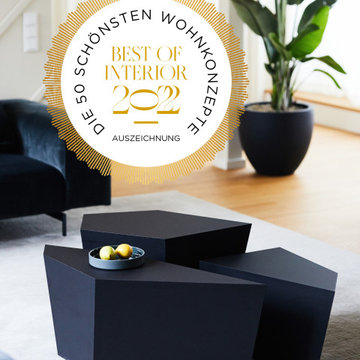
Award - Best of Interior 2022
Cette image montre un grand salon mansardé ou avec mezzanine minimaliste avec un mur beige, parquet clair, une cheminée standard, un téléviseur dissimulé, un plafond voûté et du lambris.
Cette image montre un grand salon mansardé ou avec mezzanine minimaliste avec un mur beige, parquet clair, une cheminée standard, un téléviseur dissimulé, un plafond voûté et du lambris.
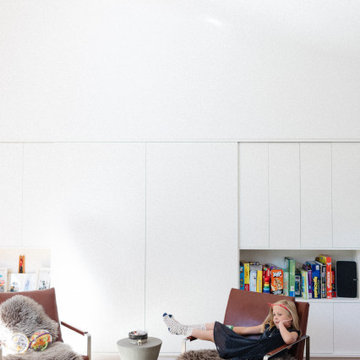
Réalisation d'un grand salon minimaliste ouvert avec une salle de musique, un mur blanc, un sol en bois brun, une cheminée standard, un manteau de cheminée en pierre, un téléviseur dissimulé, un sol marron, un plafond voûté et du lambris.
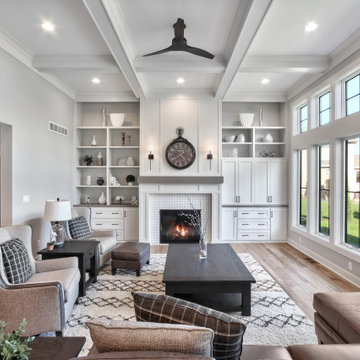
Exemple d'un grand salon nature ouvert avec un mur gris, un sol en bois brun, une cheminée standard, un manteau de cheminée en carrelage, un téléviseur dissimulé, un sol marron, un plafond à caissons et du lambris.
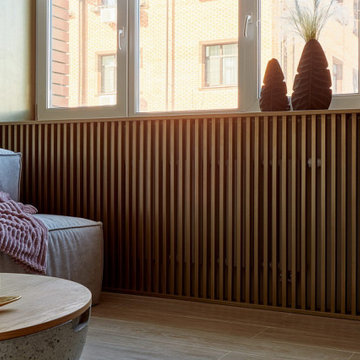
Réalisation d'un salon blanc et bois design de taille moyenne avec une bibliothèque ou un coin lecture, un mur gris, un sol en carrelage de porcelaine, une cheminée ribbon, un téléviseur dissimulé, un sol beige et du lambris.
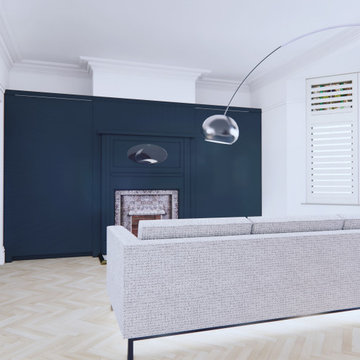
Crittall doors
Inspiration pour un salon minimaliste fermé avec un mur vert, parquet clair, une cheminée standard, un manteau de cheminée en bois, un téléviseur dissimulé et du lambris.
Inspiration pour un salon minimaliste fermé avec un mur vert, parquet clair, une cheminée standard, un manteau de cheminée en bois, un téléviseur dissimulé et du lambris.
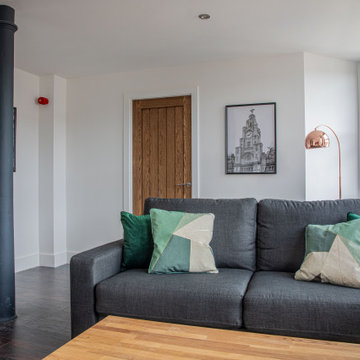
This is our last completed project which is conversion of old offices into 25 residential apartments. The cost of the project was £35k per apartment and it included top of the line soundproofing of floors and walla, adding balconies, new kitchen, bathroom, plumbing, electrics, new hardwood double glazed sash windows to front and new double glazed aluminum windows at the back of the building, fire regs, building regs, plastering, flooring and a lot of other stuff.
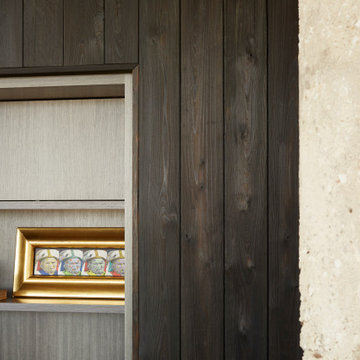
shou shugu ban, bleached grey millwork and and raw concrete
Idées déco pour un salon mansardé ou avec mezzanine industriel de taille moyenne avec un mur blanc, parquet foncé, une cheminée ribbon, un manteau de cheminée en métal, un téléviseur dissimulé, poutres apparentes et du lambris.
Idées déco pour un salon mansardé ou avec mezzanine industriel de taille moyenne avec un mur blanc, parquet foncé, une cheminée ribbon, un manteau de cheminée en métal, un téléviseur dissimulé, poutres apparentes et du lambris.
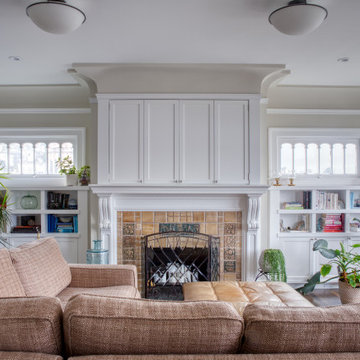
Our client purchased an apartment on the top floor of an old 1930’s building with expansive views of the San Francisco Bay from the palace of Fine Arts, Golden Gate Bridge, to Alcatraz Island. The existing apartment retained some of the original detailing and the owner wished to enhance and build on the existing traditional themes that existed there. We reconfigured the apartment to add another bedroom, relocated the kitchen, and remodeled the remaining spaces.
The design included moving the kitchen to free up space to add an additional bedroom. We also did the interior design and detailing for the two existing bathrooms. The master bath was reconfigured entirely.
We detailed and guided the selection of all of the fixtures, finishes and lighting design for a complete and integrated interior design of all of the spaces.
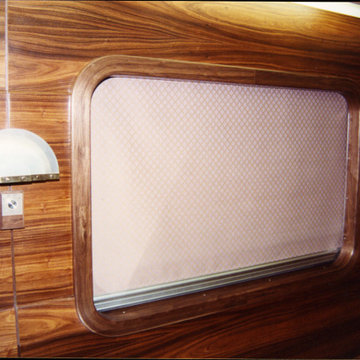
Inspiration pour un petit salon traditionnel fermé avec une salle de réception, un mur marron, moquette, un téléviseur dissimulé, un sol beige, un plafond à caissons et du lambris.
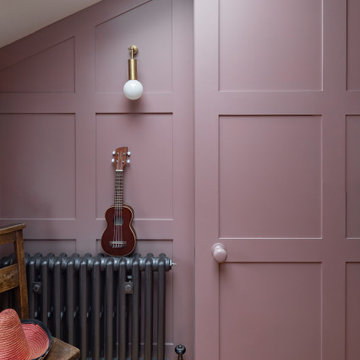
Moving walls adapt the privacy levels of this panelled family room.
Réalisation d'un salon bohème de taille moyenne et ouvert avec une bibliothèque ou un coin lecture, un mur rose, un sol en bois brun, un téléviseur dissimulé et du lambris.
Réalisation d'un salon bohème de taille moyenne et ouvert avec une bibliothèque ou un coin lecture, un mur rose, un sol en bois brun, un téléviseur dissimulé et du lambris.
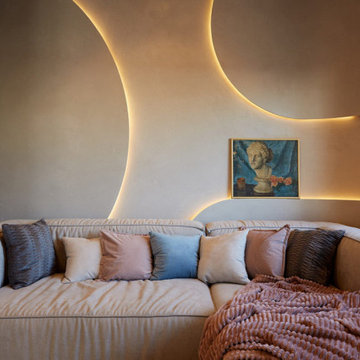
Aménagement d'un salon gris et blanc contemporain de taille moyenne avec une bibliothèque ou un coin lecture, un mur gris, un sol en carrelage de porcelaine, une cheminée ribbon, un téléviseur dissimulé, un sol beige et du lambris.
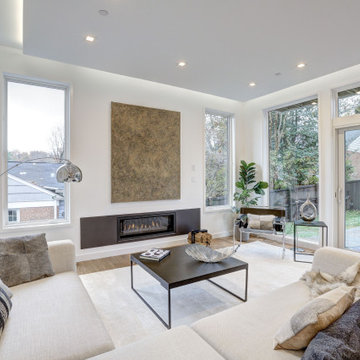
Exemple d'un salon tendance ouvert avec une salle de réception, un manteau de cheminée en métal, un téléviseur dissimulé, un sol beige et du lambris.
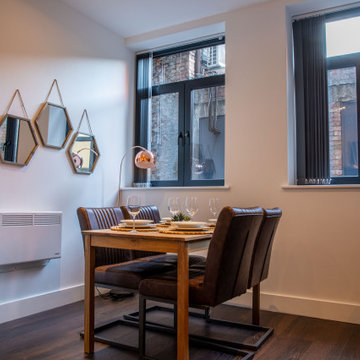
This is our last completed project which is conversion of old offices into 25 residential apartments. The cost of the project was £35k per apartment and it included top of the line soundproofing of floors and walla, adding balconies, new kitchen, bathroom, plumbing, electrics, new hardwood double glazed sash windows to front and new double glazed aluminum windows at the back of the building, fire regs, building regs, plastering, flooring and a lot of other stuff.
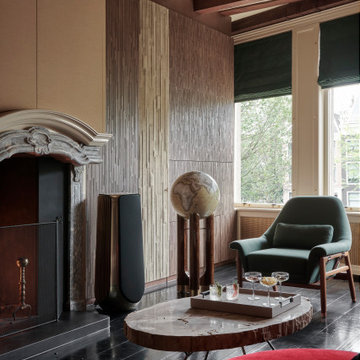
Cette image montre un salon minimaliste de taille moyenne et fermé avec un mur beige, parquet foncé, une cheminée standard, un manteau de cheminée en pierre, un téléviseur dissimulé, un sol marron, poutres apparentes et du lambris.
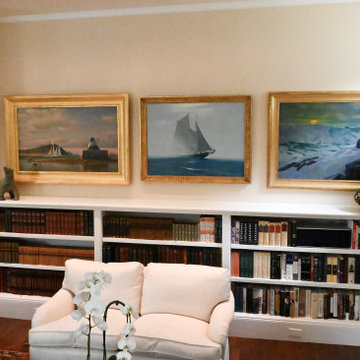
Idées déco pour un petit salon fermé avec une bibliothèque ou un coin lecture, parquet foncé, une cheminée standard, un manteau de cheminée en pierre, un téléviseur dissimulé, un plafond décaissé et du lambris.
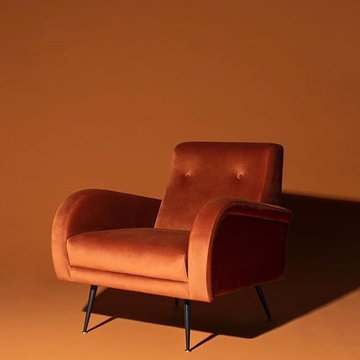
New #contemporary #designs
#lights #light #lightdesign #interiordesign #couches #interiordesigner #interior #architecture #mainlinepa #montco #makeitmontco #conshy #balacynwyd #gladwynepa #home #designinspiration #manayunk #flowers #nature #philadelphia #chandelier #pendants #detailslighting #furniture #chairs #vintage
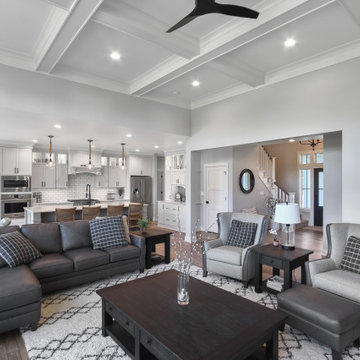
Exemple d'un grand salon nature ouvert avec un mur gris, un sol en bois brun, une cheminée standard, un manteau de cheminée en carrelage, un téléviseur dissimulé, un sol marron, un plafond à caissons et du lambris.
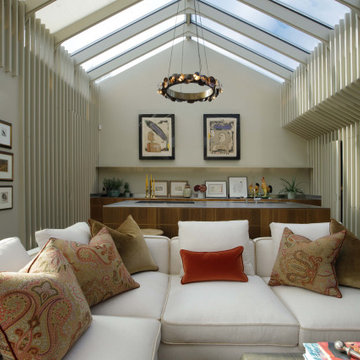
Réalisation d'un salon design de taille moyenne et fermé avec une salle de réception, un mur beige, sol en béton ciré, un téléviseur dissimulé, un sol gris, poutres apparentes, du lambris et éclairage.
Idées déco de salons avec un téléviseur dissimulé et du lambris
3