Idées déco de salons avec un téléviseur dissimulé et du lambris
Trier par :
Budget
Trier par:Populaires du jour
61 - 80 sur 126 photos
1 sur 3
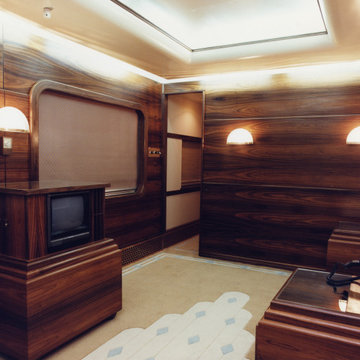
Idées déco pour un petit salon classique fermé avec une salle de réception, un mur marron, moquette, un téléviseur dissimulé, un sol beige, un plafond à caissons et du lambris.
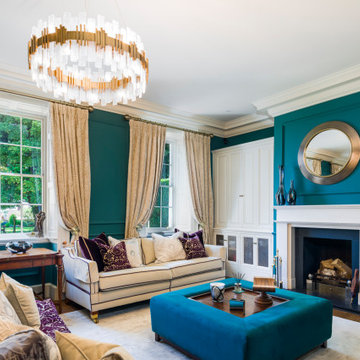
Inspiration pour un grand salon traditionnel fermé avec une salle de réception, un mur bleu, parquet clair, une cheminée standard, un manteau de cheminée en pierre, un téléviseur dissimulé et du lambris.
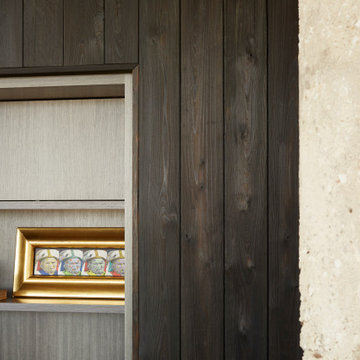
shou shugu ban, bleached grey millwork and and raw concrete
Idées déco pour un salon mansardé ou avec mezzanine industriel de taille moyenne avec un mur blanc, parquet foncé, une cheminée ribbon, un manteau de cheminée en métal, un téléviseur dissimulé, poutres apparentes et du lambris.
Idées déco pour un salon mansardé ou avec mezzanine industriel de taille moyenne avec un mur blanc, parquet foncé, une cheminée ribbon, un manteau de cheminée en métal, un téléviseur dissimulé, poutres apparentes et du lambris.
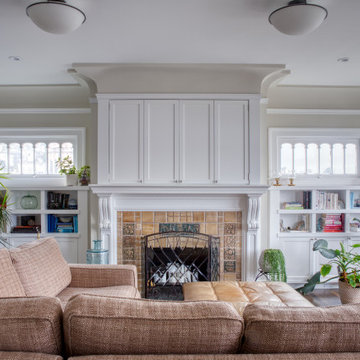
Our client purchased an apartment on the top floor of an old 1930’s building with expansive views of the San Francisco Bay from the palace of Fine Arts, Golden Gate Bridge, to Alcatraz Island. The existing apartment retained some of the original detailing and the owner wished to enhance and build on the existing traditional themes that existed there. We reconfigured the apartment to add another bedroom, relocated the kitchen, and remodeled the remaining spaces.
The design included moving the kitchen to free up space to add an additional bedroom. We also did the interior design and detailing for the two existing bathrooms. The master bath was reconfigured entirely.
We detailed and guided the selection of all of the fixtures, finishes and lighting design for a complete and integrated interior design of all of the spaces.
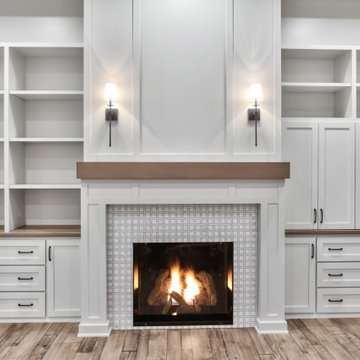
Inspiration pour un grand salon rustique ouvert avec un mur gris, un sol en bois brun, une cheminée standard, un manteau de cheminée en carrelage, un téléviseur dissimulé, un sol marron, un plafond à caissons et du lambris.

The feature wall is design to be functional, with hidden storage in the upper and bottom parts, broken down with a open showcase, lighted with LED strips.
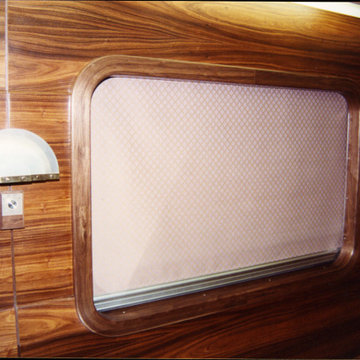
Inspiration pour un petit salon traditionnel fermé avec une salle de réception, un mur marron, moquette, un téléviseur dissimulé, un sol beige, un plafond à caissons et du lambris.
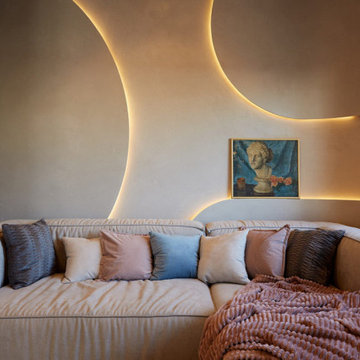
Aménagement d'un salon gris et blanc contemporain de taille moyenne avec une bibliothèque ou un coin lecture, un mur gris, un sol en carrelage de porcelaine, une cheminée ribbon, un téléviseur dissimulé, un sol beige et du lambris.
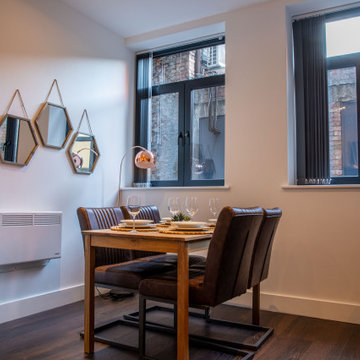
This is our last completed project which is conversion of old offices into 25 residential apartments. The cost of the project was £35k per apartment and it included top of the line soundproofing of floors and walla, adding balconies, new kitchen, bathroom, plumbing, electrics, new hardwood double glazed sash windows to front and new double glazed aluminum windows at the back of the building, fire regs, building regs, plastering, flooring and a lot of other stuff.
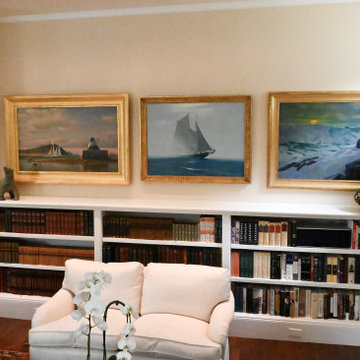
Idées déco pour un petit salon fermé avec une bibliothèque ou un coin lecture, parquet foncé, une cheminée standard, un manteau de cheminée en pierre, un téléviseur dissimulé, un plafond décaissé et du lambris.
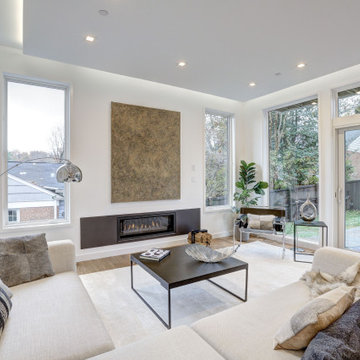
Exemple d'un salon tendance ouvert avec une salle de réception, un manteau de cheminée en métal, un téléviseur dissimulé, un sol beige et du lambris.
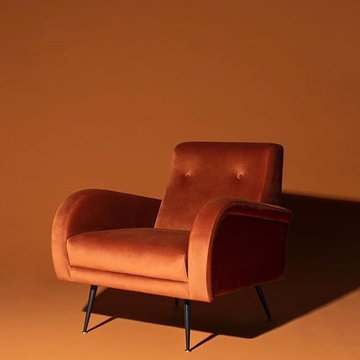
New #contemporary #designs
#lights #light #lightdesign #interiordesign #couches #interiordesigner #interior #architecture #mainlinepa #montco #makeitmontco #conshy #balacynwyd #gladwynepa #home #designinspiration #manayunk #flowers #nature #philadelphia #chandelier #pendants #detailslighting #furniture #chairs #vintage
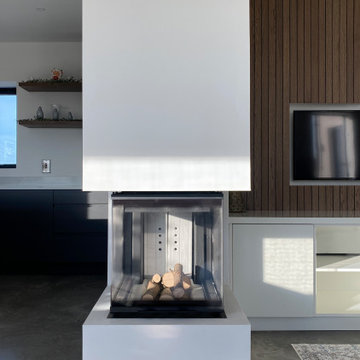
Corner Stove
Aménagement d'un salon contemporain de taille moyenne et ouvert avec un mur blanc, sol en béton ciré, une cheminée double-face, un manteau de cheminée en plâtre, un téléviseur dissimulé, un sol gris, un plafond voûté et du lambris.
Aménagement d'un salon contemporain de taille moyenne et ouvert avec un mur blanc, sol en béton ciré, une cheminée double-face, un manteau de cheminée en plâtre, un téléviseur dissimulé, un sol gris, un plafond voûté et du lambris.
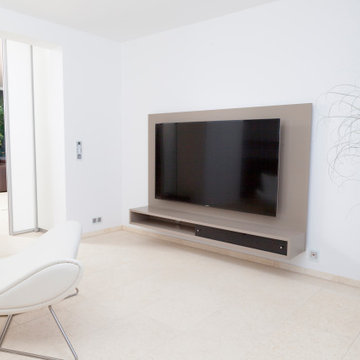
Das vom Wohnbereich abgetrennte, minimalistische Musikzimmer besitzt zudem einen weiteren Fernseher.
Idée de décoration pour un grand salon minimaliste fermé avec un mur blanc, un sol en carrelage de céramique, aucune cheminée, un téléviseur dissimulé, un sol blanc, un plafond en papier peint, du lambris et une salle de musique.
Idée de décoration pour un grand salon minimaliste fermé avec un mur blanc, un sol en carrelage de céramique, aucune cheminée, un téléviseur dissimulé, un sol blanc, un plafond en papier peint, du lambris et une salle de musique.
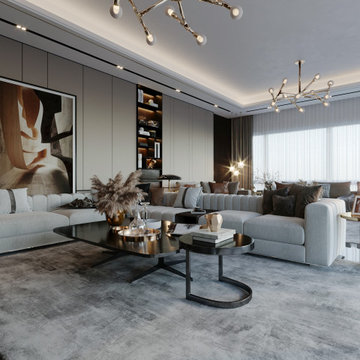
In this luxurious living area, the focal point is a sleek and sophisticated black marble TV unit, that exudes opulence and modern elegance. Positioned in front of it is an exclusive beige-colored sofa, adorned with accent pillows, providing a perfect blend of comfort and style. A striking black table with golden accents complements the ensemble, adding a touch of luxury and contrast.
The ambiance is further elevated by the presence of white sheer curtains, gently filtering natural light into the space and creating an airy, ethereal atmosphere. Against the backdrop of beige wall paneling, a captivating painting hangs, adding a pop of color and visual interest.
Rich dark wenge-colored teak wood furniture pieces enhance the sense of luxury and warmth, seamlessly blending with the overall aesthetic. A peg table with a metal golden and black base serves as a chic and functional addition, harmonizing with the color scheme and adding a hint of glamour.
Throughout the living area, a captivating color palette of cappuccino beige, black, and brown creates a sense of sophistication and cohesion, tying together the elements of the space in a harmonious composition. The result is a refined and inviting living area that exudes luxury and style, perfect for both relaxation and entertaining guests.
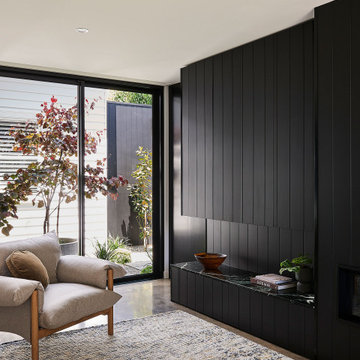
Inspiration pour un salon minimaliste de taille moyenne et ouvert avec une salle de réception, un mur noir, sol en béton ciré, une cheminée standard, un manteau de cheminée en lambris de bois, un téléviseur dissimulé, un sol gris et du lambris.
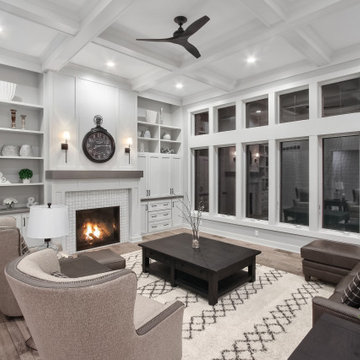
Idées déco pour un grand salon campagne ouvert avec un mur gris, un sol en bois brun, une cheminée standard, un manteau de cheminée en carrelage, un téléviseur dissimulé, un sol marron, un plafond à caissons et du lambris.
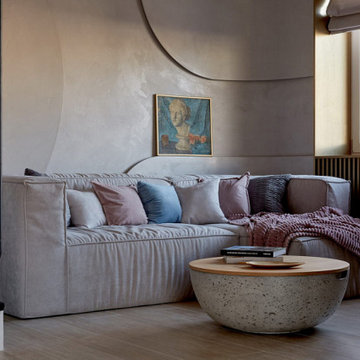
Idées déco pour un grand salon blanc et bois contemporain avec un mur gris, un sol en carrelage de porcelaine, une cheminée ribbon, un téléviseur dissimulé, un sol beige et du lambris.
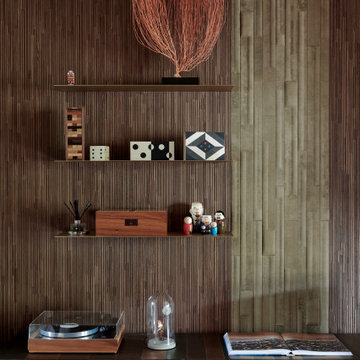
Idées déco pour un salon moderne de taille moyenne et fermé avec un mur beige, parquet foncé, une cheminée standard, un manteau de cheminée en pierre, un téléviseur dissimulé, un sol marron, poutres apparentes et du lambris.
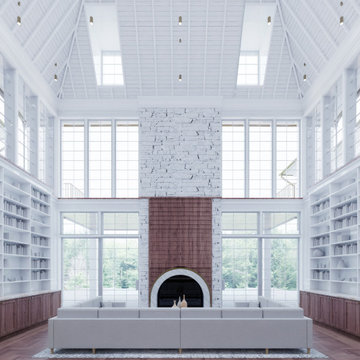
The main living room overlooks the pool and the south yard.
Inspiration pour un très grand salon design ouvert avec un mur blanc, un sol en bois brun, une cheminée double-face, un manteau de cheminée en pierre, un téléviseur dissimulé, un plafond voûté et du lambris.
Inspiration pour un très grand salon design ouvert avec un mur blanc, un sol en bois brun, une cheminée double-face, un manteau de cheminée en pierre, un téléviseur dissimulé, un plafond voûté et du lambris.
Idées déco de salons avec un téléviseur dissimulé et du lambris
4