Idées déco de salons avec un téléviseur dissimulé et du lambris
Trier par :
Budget
Trier par:Populaires du jour
101 - 120 sur 126 photos
1 sur 3
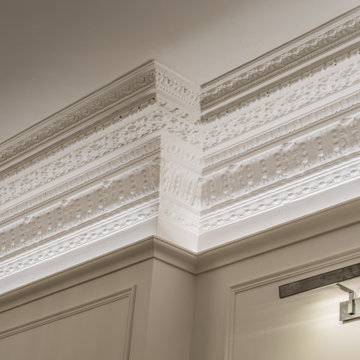
Wall colour: Slaked Lime Mid #149 by Little Greene | Ceilings in Loft White #222 by Little Greene
Cette image montre un grand salon victorien ouvert avec une salle de réception, un mur beige, parquet foncé, une cheminée standard, un manteau de cheminée en pierre, un téléviseur dissimulé, un sol marron, du lambris et éclairage.
Cette image montre un grand salon victorien ouvert avec une salle de réception, un mur beige, parquet foncé, une cheminée standard, un manteau de cheminée en pierre, un téléviseur dissimulé, un sol marron, du lambris et éclairage.
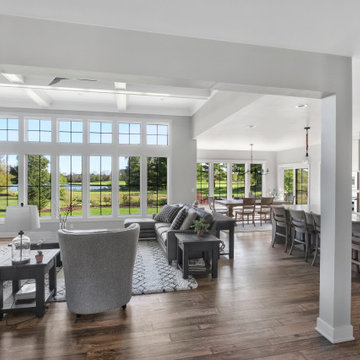
Exemple d'un grand salon nature ouvert avec un mur gris, un sol en bois brun, une cheminée standard, un manteau de cheminée en carrelage, un téléviseur dissimulé, un sol marron, un plafond à caissons et du lambris.
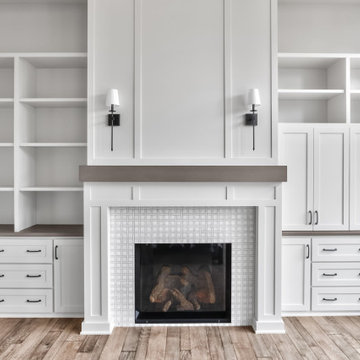
Idées déco pour un grand salon campagne ouvert avec un mur gris, un sol en bois brun, une cheminée standard, un manteau de cheminée en carrelage, un téléviseur dissimulé, un sol marron, un plafond à caissons et du lambris.
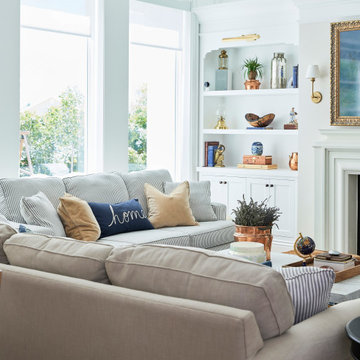
Idée de décoration pour un grand salon tradition ouvert avec un mur blanc, parquet clair, une cheminée standard, un manteau de cheminée en béton, un téléviseur dissimulé, poutres apparentes et du lambris.
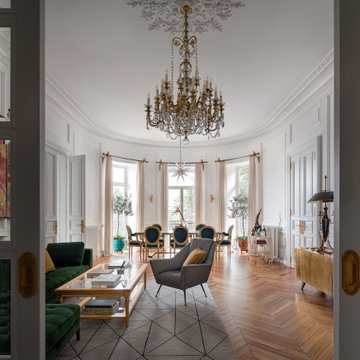
Этот интерьер – переплетение богатого опыта дизайнера, отменного вкуса заказчицы, тонко подобранных антикварных и современных элементов.
Началось все с того, что в студию Юрия Зименко обратилась заказчица, которая точно знала, что хочет получить и была настроена активно участвовать в подборе предметного наполнения. Апартаменты, расположенные в исторической части Киева, требовали незначительной корректировки планировочного решения. И дизайнер легко адаптировал функционал квартиры под сценарий жизни конкретной семьи. Сегодня общая площадь 200 кв. м разделена на гостиную с двумя входами-выходами (на кухню и в коридор), спальню, гардеробную, ванную комнату, детскую с отдельной ванной комнатой и гостевой санузел.
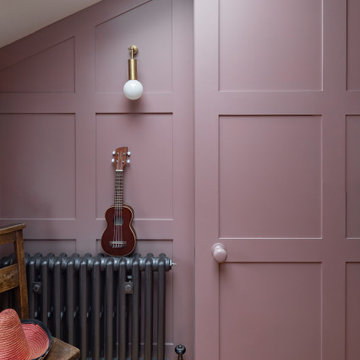
Moving walls adapt the privacy levels of this panelled family room.
Réalisation d'un salon bohème de taille moyenne et ouvert avec une bibliothèque ou un coin lecture, un mur rose, un sol en bois brun, un téléviseur dissimulé et du lambris.
Réalisation d'un salon bohème de taille moyenne et ouvert avec une bibliothèque ou un coin lecture, un mur rose, un sol en bois brun, un téléviseur dissimulé et du lambris.
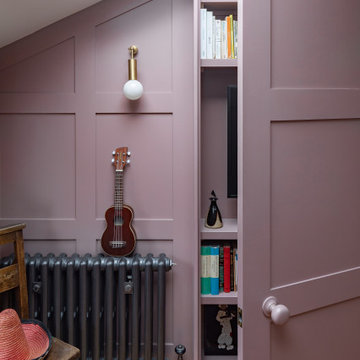
Moving walls adapt the privacy levels of this panelled family room.
Idée de décoration pour un salon bohème de taille moyenne et ouvert avec une bibliothèque ou un coin lecture, un mur rose, un sol en bois brun, un téléviseur dissimulé et du lambris.
Idée de décoration pour un salon bohème de taille moyenne et ouvert avec une bibliothèque ou un coin lecture, un mur rose, un sol en bois brun, un téléviseur dissimulé et du lambris.

Idées déco pour un grand salon mansardé ou avec mezzanine classique avec un mur blanc, un sol en bois brun, une cheminée standard, un manteau de cheminée en pierre, un téléviseur dissimulé, un sol marron, un plafond voûté et du lambris.
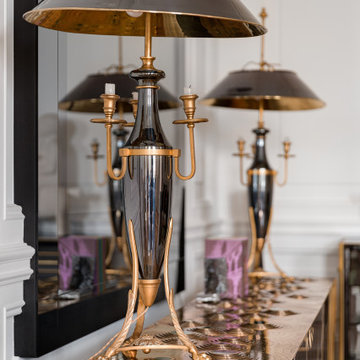
Этот интерьер – переплетение богатого опыта дизайнера, отменного вкуса заказчицы, тонко подобранных антикварных и современных элементов.
Началось все с того, что в студию Юрия Зименко обратилась заказчица, которая точно знала, что хочет получить и была настроена активно участвовать в подборе предметного наполнения. Апартаменты, расположенные в исторической части Киева, требовали незначительной корректировки планировочного решения. И дизайнер легко адаптировал функционал квартиры под сценарий жизни конкретной семьи. Сегодня общая площадь 200 кв. м разделена на гостиную с двумя входами-выходами (на кухню и в коридор), спальню, гардеробную, ванную комнату, детскую с отдельной ванной комнатой и гостевой санузел.
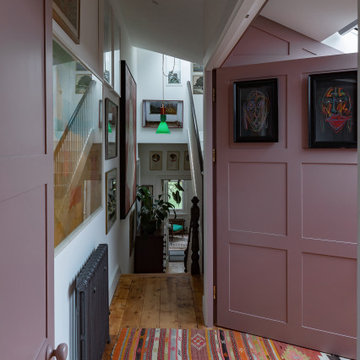
Moving walls adapt the privacy levels of this panelled family room.
Aménagement d'un salon éclectique de taille moyenne et ouvert avec une bibliothèque ou un coin lecture, un mur rose, un sol en bois brun, un téléviseur dissimulé et du lambris.
Aménagement d'un salon éclectique de taille moyenne et ouvert avec une bibliothèque ou un coin lecture, un mur rose, un sol en bois brun, un téléviseur dissimulé et du lambris.
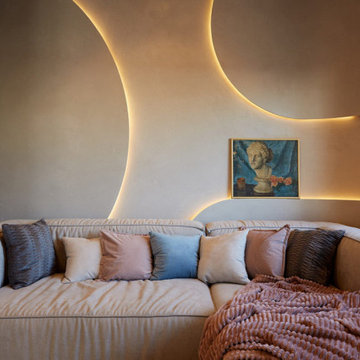
Aménagement d'un salon gris et blanc contemporain de taille moyenne avec une bibliothèque ou un coin lecture, un mur gris, un sol en carrelage de porcelaine, une cheminée ribbon, un téléviseur dissimulé, un sol beige et du lambris.
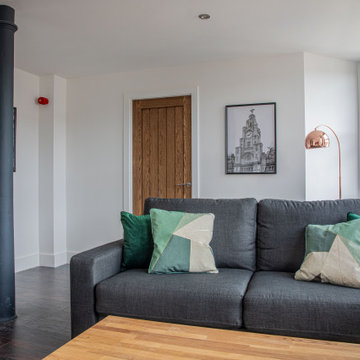
This is our last completed project which is conversion of old offices into 25 residential apartments. The cost of the project was £35k per apartment and it included top of the line soundproofing of floors and walla, adding balconies, new kitchen, bathroom, plumbing, electrics, new hardwood double glazed sash windows to front and new double glazed aluminum windows at the back of the building, fire regs, building regs, plastering, flooring and a lot of other stuff.
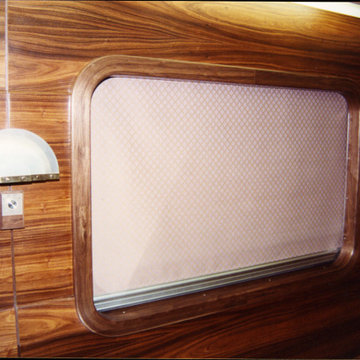
Inspiration pour un petit salon traditionnel fermé avec une salle de réception, un mur marron, moquette, un téléviseur dissimulé, un sol beige, un plafond à caissons et du lambris.
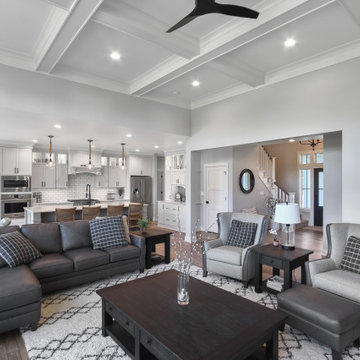
Exemple d'un grand salon nature ouvert avec un mur gris, un sol en bois brun, une cheminée standard, un manteau de cheminée en carrelage, un téléviseur dissimulé, un sol marron, un plafond à caissons et du lambris.
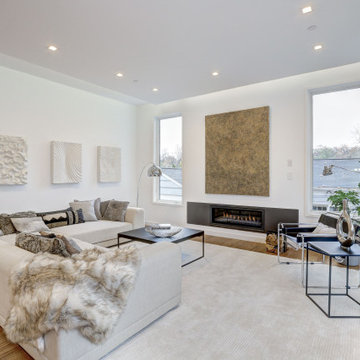
Réalisation d'un salon design ouvert avec une salle de réception, un manteau de cheminée en métal, un téléviseur dissimulé, un sol beige et du lambris.
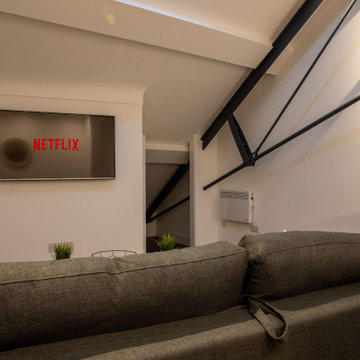
This is our last completed project which is conversion of old offices into 25 residential apartments. The cost of the project was £35k per apartment and it included top of the line soundproofing of floors and walla, adding balconies, new kitchen, bathroom, plumbing, electrics, new hardwood double glazed sash windows to front and new double glazed aluminum windows at the back of the building, fire regs, building regs, plastering, flooring and a lot of other stuff.
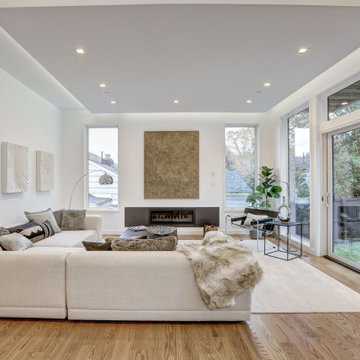
Cette photo montre un salon tendance ouvert avec une salle de réception, un manteau de cheminée en métal, un téléviseur dissimulé, un sol beige et du lambris.
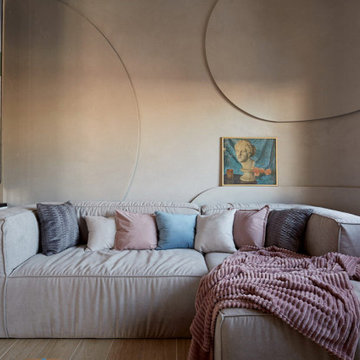
Idée de décoration pour un salon gris et blanc design de taille moyenne avec une bibliothèque ou un coin lecture, un mur gris, un sol en carrelage de porcelaine, une cheminée ribbon, un téléviseur dissimulé, un sol beige et du lambris.
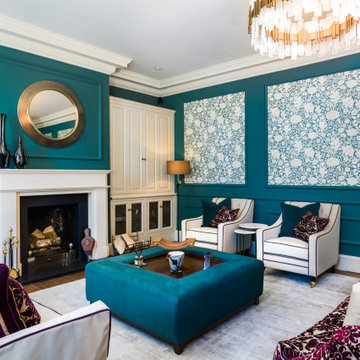
Réalisation d'un grand salon tradition fermé avec une salle de réception, un mur bleu, parquet clair, une cheminée standard, un manteau de cheminée en pierre, un téléviseur dissimulé et du lambris.
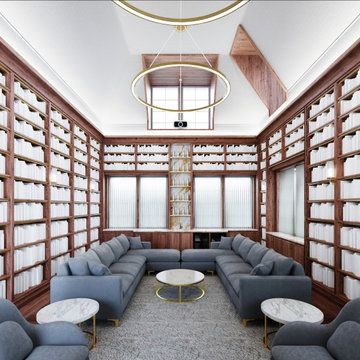
The second floor library doubles as a lounge and home theater.
Idées déco pour un grand salon contemporain fermé avec une bibliothèque ou un coin lecture, un sol en bois brun, un téléviseur dissimulé, un plafond voûté et du lambris.
Idées déco pour un grand salon contemporain fermé avec une bibliothèque ou un coin lecture, un sol en bois brun, un téléviseur dissimulé, un plafond voûté et du lambris.
Idées déco de salons avec un téléviseur dissimulé et du lambris
6