Idées déco de salons avec un téléviseur encastré et un plafond à caissons
Trier par :
Budget
Trier par:Populaires du jour
21 - 40 sur 407 photos
1 sur 3

Aménagement d'un petit salon classique ouvert avec une salle de réception, un mur blanc, parquet clair, une cheminée standard, un manteau de cheminée en carrelage, un téléviseur encastré, un sol multicolore, un plafond à caissons et du lambris de bois.

Martha O'Hara Interiors, Interior Design & Photo Styling | L Cramer Builders, Builder | Troy Thies, Photography | Murphy & Co Design, Architect |
Please Note: All “related,” “similar,” and “sponsored” products tagged or listed by Houzz are not actual products pictured. They have not been approved by Martha O’Hara Interiors nor any of the professionals credited. For information about our work, please contact design@oharainteriors.com.
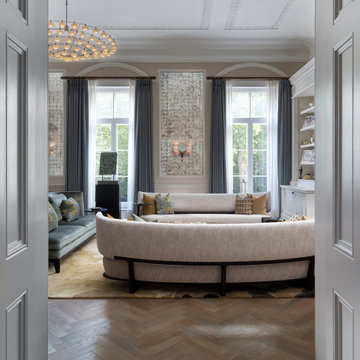
Aménagement d'un très grand salon classique ouvert avec une salle de réception, un mur multicolore, un sol en bois brun, un téléviseur encastré, un plafond à caissons et du papier peint.

This classically beautiful living room has all the elements one would expect in a traditional home inspired by the Hamptons. Hardwood flooring, a plaid rug, herringbone fabrics, tape trim on the sofas, and the most expertly installed coffered ceilings and wainscotting millwork.

The soaring living room ceilings in this Omaha home showcase custom designed bookcases, while a comfortable modern sectional sofa provides ample space for seating. The expansive windows highlight the beautiful rolling hills and greenery of the exterior. The grid design of the large windows is repeated again in the coffered ceiling design. Wood look tile provides a durable surface for kids and pets and also allows for radiant heat flooring to be installed underneath the tile. The custom designed marble fireplace completes the sophisticated look.
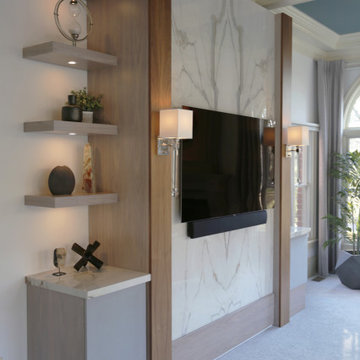
Inspiration pour un très grand salon traditionnel ouvert avec un mur blanc, moquette, une cheminée standard, un manteau de cheminée en pierre, un téléviseur encastré, un sol gris et un plafond à caissons.

Idées déco pour un salon gris et blanc contemporain de taille moyenne et fermé avec une salle de réception, un mur blanc, un sol en bois brun, une cheminée standard, un manteau de cheminée en pierre, un téléviseur encastré, un sol beige, un plafond à caissons, du lambris et éclairage.
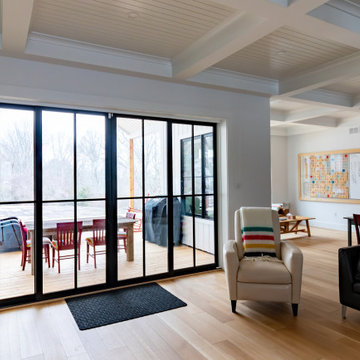
Open kitchen-living room connected to covered porch.
Exemple d'un salon nature de taille moyenne et ouvert avec un mur blanc, un sol en bois brun, une cheminée standard, un manteau de cheminée en brique, un téléviseur encastré et un plafond à caissons.
Exemple d'un salon nature de taille moyenne et ouvert avec un mur blanc, un sol en bois brun, une cheminée standard, un manteau de cheminée en brique, un téléviseur encastré et un plafond à caissons.
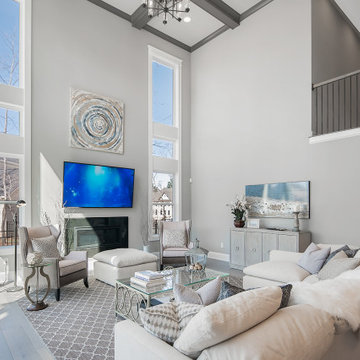
An expansive two story great room in Charlotte with light oak floors, transitional decor, white paint, and two story windows.
Aménagement d'un très grand salon classique ouvert avec un mur gris, parquet clair, une cheminée standard, un manteau de cheminée en plâtre, un téléviseur encastré et un plafond à caissons.
Aménagement d'un très grand salon classique ouvert avec un mur gris, parquet clair, une cheminée standard, un manteau de cheminée en plâtre, un téléviseur encastré et un plafond à caissons.
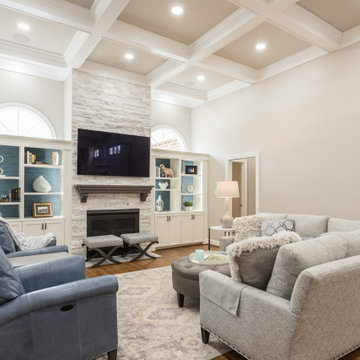
This comfortable family room with a view to the outside is perfect for lounging and entertaining. The buttery soft leather chairs and lush sectional were all designed using custom luxurious fabric and finishes.
This one-of-a-kind rug is hand-knotted by one family who receives a full living wage for their beautiful craftsmanship.

Cette photo montre un salon chic de taille moyenne et ouvert avec un mur vert, un sol en bois brun, une cheminée standard, un manteau de cheminée en brique, un téléviseur encastré, un sol marron et un plafond à caissons.
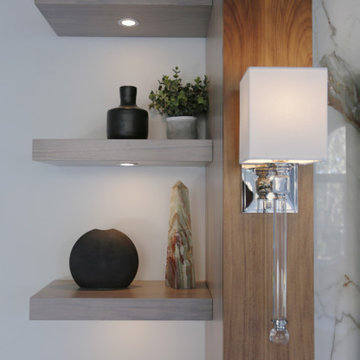
Idées déco pour un très grand salon classique ouvert avec un mur blanc, moquette, une cheminée standard, un manteau de cheminée en pierre, un téléviseur encastré, un sol gris et un plafond à caissons.

Our clients were relocating from the upper peninsula to the lower peninsula and wanted to design a retirement home on their Lake Michigan property. The topography of their lot allowed for a walk out basement which is practically unheard of with how close they are to the water. Their view is fantastic, and the goal was of course to take advantage of the view from all three levels. The positioning of the windows on the main and upper levels is such that you feel as if you are on a boat, water as far as the eye can see. They were striving for a Hamptons / Coastal, casual, architectural style. The finished product is just over 6,200 square feet and includes 2 master suites, 2 guest bedrooms, 5 bathrooms, sunroom, home bar, home gym, dedicated seasonal gear / equipment storage, table tennis game room, sauna, and bonus room above the attached garage. All the exterior finishes are low maintenance, vinyl, and composite materials to withstand the blowing sands from the Lake Michigan shoreline.

Cette image montre un petit salon traditionnel ouvert avec un mur jaune, parquet clair, un téléviseur encastré et un plafond à caissons.
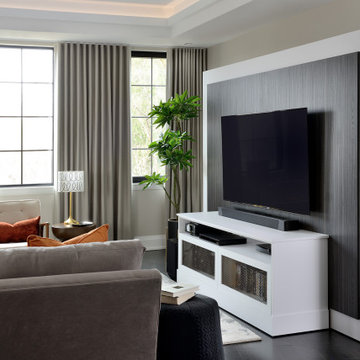
Réalisation d'un salon design de taille moyenne et ouvert avec un mur beige, parquet foncé, aucune cheminée, un téléviseur encastré, un sol marron et un plafond à caissons.
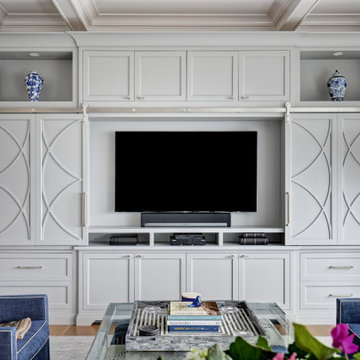
Aménagement d'un grand salon bord de mer ouvert avec une salle de réception, un mur gris, parquet clair, un manteau de cheminée en bois, un téléviseur encastré, un sol gris, un plafond à caissons et une cheminée double-face.

A view of the large great room and white media built in with numerous sitting areas
Photo by Ashley Avila Photography
Exemple d'un grand salon blanc et bois ouvert avec une salle de réception, un mur blanc, parquet clair, un téléviseur encastré et un plafond à caissons.
Exemple d'un grand salon blanc et bois ouvert avec une salle de réception, un mur blanc, parquet clair, un téléviseur encastré et un plafond à caissons.
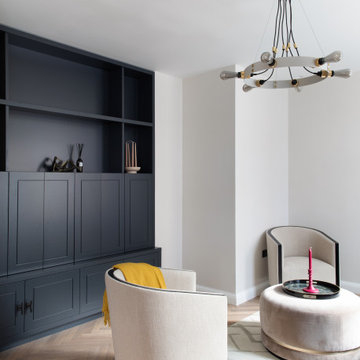
Réalisation d'un salon design de taille moyenne et ouvert avec un mur gris, un sol en bois brun, aucune cheminée, un téléviseur encastré, un sol beige et un plafond à caissons.
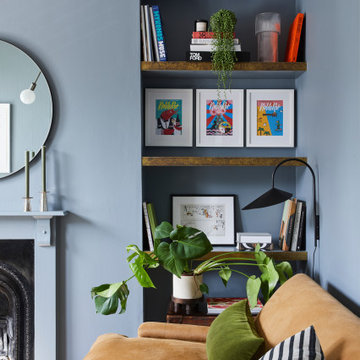
The living room at our Crouch End apartment project, creating a chic, cosy space to relax and entertain. A soft powder blue adorns the walls in a room that is flooded with natural light. Brass clad shelves bring a considered attention to detail, with contemporary fixtures contrasted with a traditional sofa shape.

Extensive custom millwork can be seen throughout the entire home, but especially in the living room. Floor-to-ceiling windows and French doors with cremone bolts allow for an abundance of natural light and unobstructed water views.
Idées déco de salons avec un téléviseur encastré et un plafond à caissons
2