Idées déco de salons avec un téléviseur encastré et un plafond à caissons
Trier par :
Budget
Trier par:Populaires du jour
41 - 60 sur 407 photos
1 sur 3

Cette image montre un très grand salon design ouvert avec un bar de salon, un mur blanc, un sol en carrelage de porcelaine, une cheminée double-face, un manteau de cheminée en plâtre, un téléviseur encastré, un sol blanc et un plafond à caissons.
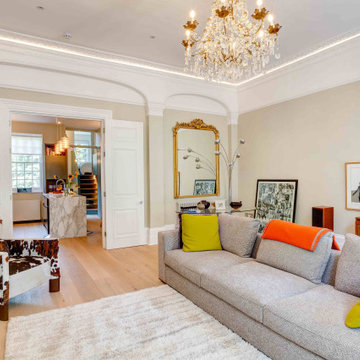
Historic and Contemporary:
Listed Grade II, this duplex apartment had the benefit of the original grand drawing room at first floor and extended to a 1980's double storey extension at the rear of the property.
The combination of the original and 20th C. alterations permitted the restoration and enhancement of the historic fabric of the original rooms in parallel with a contemporary refurbishment for the 1980’s extension.

The soaring living room ceilings in this Omaha home showcase custom designed bookcases, while a comfortable modern sectional sofa provides ample space for seating. The expansive windows highlight the beautiful rolling hills and greenery of the exterior. The grid design of the large windows is repeated again in the coffered ceiling design. Wood look tile provides a durable surface for kids and pets and also allows for radiant heat flooring to be installed underneath the tile. The custom designed marble fireplace completes the sophisticated look.
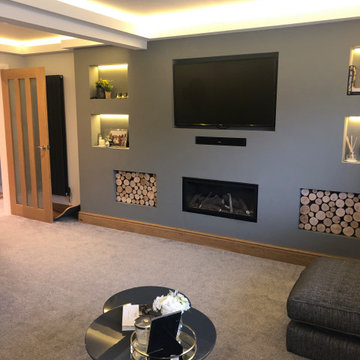
New anthracite, acoustic windows; oak skirting boards; feature coppice lighting; feature media wall with mood lighting; gas fire fitted complete with flue and fireproof plaster board and plaster.
The client didnt want to feel like this space was ever a garage so we added all high end fixtures to make this happen. Now its a cosy, modern entertaining space.
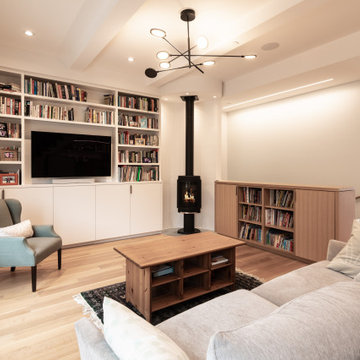
Idée de décoration pour un salon tradition de taille moyenne et ouvert avec une bibliothèque ou un coin lecture, un sol en bois brun, un poêle à bois, un téléviseur encastré, un sol marron et un plafond à caissons.
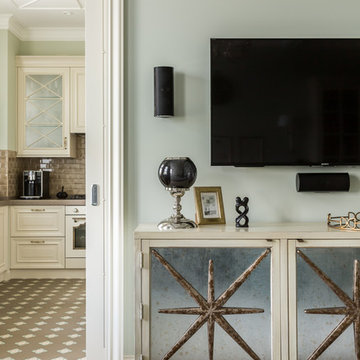
комод
Aménagement d'un salon classique de taille moyenne et fermé avec un sol en bois brun, aucune cheminée, un téléviseur encastré, un sol marron et un plafond à caissons.
Aménagement d'un salon classique de taille moyenne et fermé avec un sol en bois brun, aucune cheminée, un téléviseur encastré, un sol marron et un plafond à caissons.
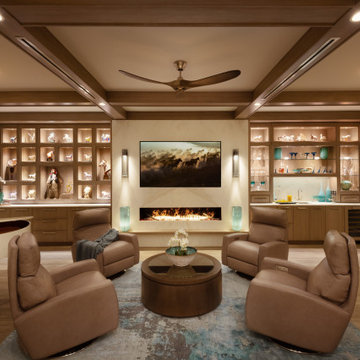
Idée de décoration pour un grand salon marin ouvert avec une salle de musique, un mur blanc, un sol en bois brun, une cheminée standard, un manteau de cheminée en pierre, un téléviseur encastré, un plafond à caissons et du papier peint.
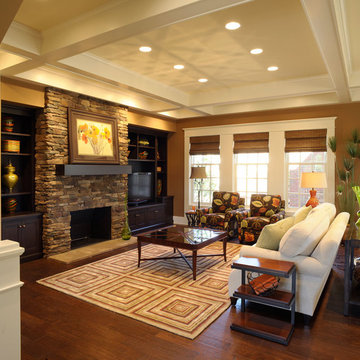
Idées déco pour un salon classique ouvert avec une salle de réception, un mur marron, une cheminée standard, un manteau de cheminée en pierre de parement, un téléviseur encastré et un plafond à caissons.
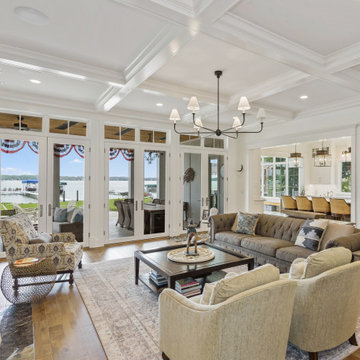
Cette image montre un salon traditionnel avec un mur blanc, un sol en bois brun, une cheminée standard, un manteau de cheminée en pierre, un téléviseur encastré, un sol marron et un plafond à caissons.
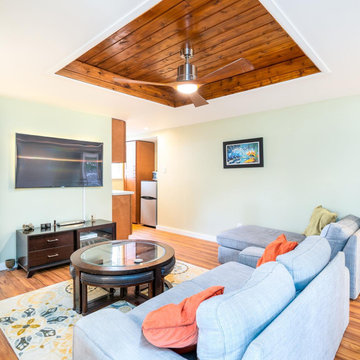
Aménagement d'un salon exotique de taille moyenne et fermé avec un bar de salon, un mur vert, un sol en vinyl, un téléviseur encastré, un sol orange et un plafond à caissons.
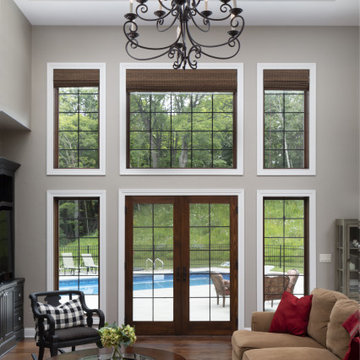
A formal living space with coffered ceiling and large Quorum chandelair over looks the exterior swimming pool.
Extra large transom windows brings in the morning light.
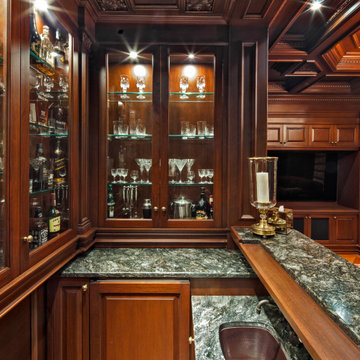
Using a similar mahogany stain for the entire interior, the incorporation of various detailed elements such as the crown moldings and brackets allows for the space to truly speak for itself. Centered around the inclusion of a coffered ceiling, the similar style and tone of all of these elements helps create a strong sense of cohesion within the entire interior.
For more projects visit our website wlkitchenandhome.com
.
.
.
#mediaroom #entertainmentroom #elegantlivingroom #homeinteriors #luxuryliving #luxuryapartment #finearchitecture #luxurymanhattan #luxuryapartments #luxuryinteriors #apartmentbar #homebar #elegantbar #classicbar #livingroomideas #entertainmentwall #wallunit #mediaunit #tvroom #tvfurniture #bardesigner #woodeninterior #bardecor #mancave #homecinema #luxuryinteriordesigner #luxurycontractor #manhattaninteriordesign #classicinteriors #classyinteriors
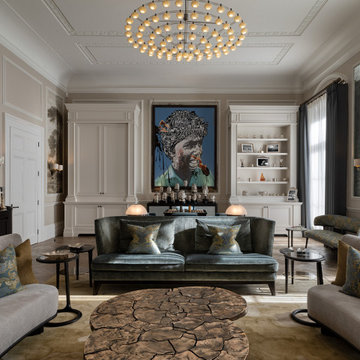
Cette photo montre un très grand salon chic ouvert avec une salle de réception, un mur multicolore, un sol en bois brun, un téléviseur encastré, un plafond à caissons, du papier peint et éclairage.
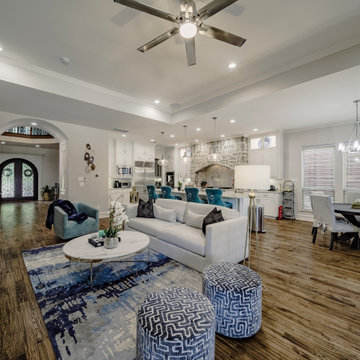
Chrome open kitchen, an eat-in kitchen, and a pop of color - black and white accent.
Réalisation d'un grand salon tradition ouvert avec une salle de réception, un mur beige, parquet foncé, une cheminée standard, un manteau de cheminée en pierre de parement, un téléviseur encastré, un sol bleu, un plafond à caissons et un mur en parement de brique.
Réalisation d'un grand salon tradition ouvert avec une salle de réception, un mur beige, parquet foncé, une cheminée standard, un manteau de cheminée en pierre de parement, un téléviseur encastré, un sol bleu, un plafond à caissons et un mur en parement de brique.
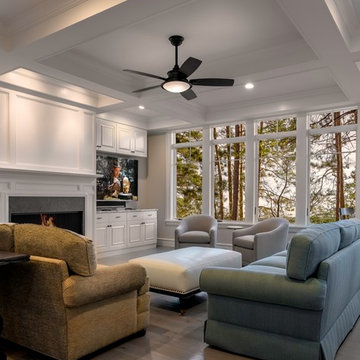
Idées déco pour un salon de taille moyenne et ouvert avec une salle de réception, un mur blanc, parquet clair, une cheminée standard, un manteau de cheminée en bois, un téléviseur encastré, un sol marron et un plafond à caissons.

Idées déco pour un grand salon moderne ouvert avec un mur gris, un sol en carrelage de porcelaine, un téléviseur encastré, un sol blanc et un plafond à caissons.
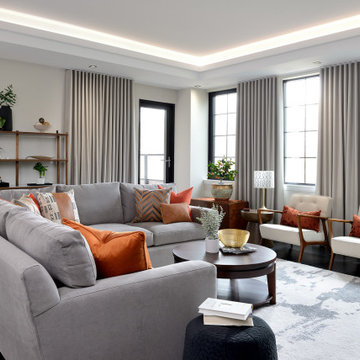
Cette image montre un salon design de taille moyenne et ouvert avec un mur beige, parquet foncé, aucune cheminée, un téléviseur encastré, un sol marron et un plafond à caissons.
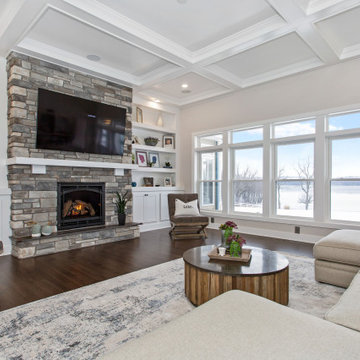
Inspiration pour un grand salon traditionnel ouvert avec un mur gris, un téléviseur encastré, un sol marron et un plafond à caissons.
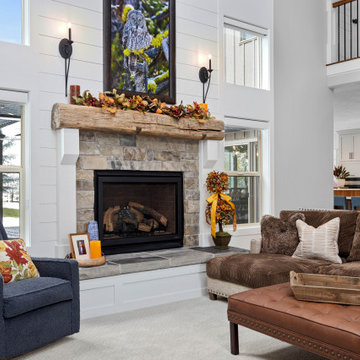
Great Room
Idée de décoration pour un grand salon tradition ouvert avec un mur gris, moquette, une cheminée standard, un manteau de cheminée en pierre, un téléviseur encastré, un sol gris, un plafond à caissons et du lambris de bois.
Idée de décoration pour un grand salon tradition ouvert avec un mur gris, moquette, une cheminée standard, un manteau de cheminée en pierre, un téléviseur encastré, un sol gris, un plafond à caissons et du lambris de bois.
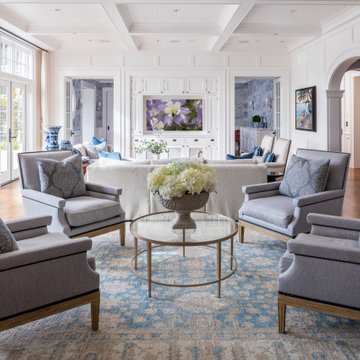
Idées déco pour un salon classique avec un mur blanc, un sol en bois brun, un téléviseur encastré, un plafond à caissons et boiseries.
Idées déco de salons avec un téléviseur encastré et un plafond à caissons
3