Idées déco de salons avec un téléviseur encastré et un plafond à caissons
Trier par :
Budget
Trier par:Populaires du jour
61 - 80 sur 407 photos
1 sur 3
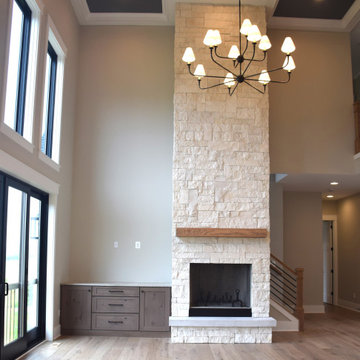
Great Room
Cette photo montre un très grand salon nature ouvert avec un mur beige, parquet clair, une cheminée standard, un manteau de cheminée en pierre, un téléviseur encastré, un sol marron et un plafond à caissons.
Cette photo montre un très grand salon nature ouvert avec un mur beige, parquet clair, une cheminée standard, un manteau de cheminée en pierre, un téléviseur encastré, un sol marron et un plafond à caissons.
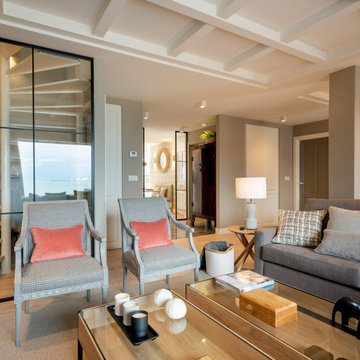
Reforma integral Sube Interiorismo www.subeinteriorismo.com
Biderbost Photo
Cette image montre un grand salon traditionnel ouvert avec une bibliothèque ou un coin lecture, un mur gris, sol en stratifié, une cheminée ribbon, un manteau de cheminée en métal, un téléviseur encastré, un sol marron, un plafond à caissons et du papier peint.
Cette image montre un grand salon traditionnel ouvert avec une bibliothèque ou un coin lecture, un mur gris, sol en stratifié, une cheminée ribbon, un manteau de cheminée en métal, un téléviseur encastré, un sol marron, un plafond à caissons et du papier peint.
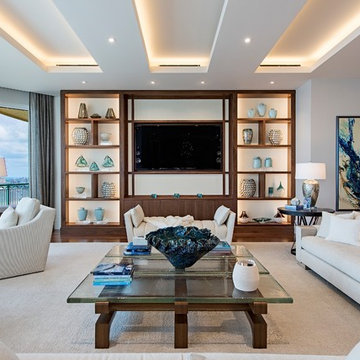
Réalisation d'un salon design de taille moyenne et fermé avec parquet foncé, un téléviseur encastré, un sol marron, un plafond à caissons, une salle de réception, un mur blanc et aucune cheminée.
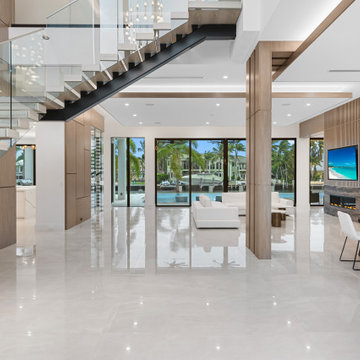
Cette photo montre un grand salon moderne ouvert avec un mur marron, un sol en marbre, une cheminée double-face, un manteau de cheminée en pierre, un téléviseur encastré, un sol beige, un plafond à caissons et boiseries.
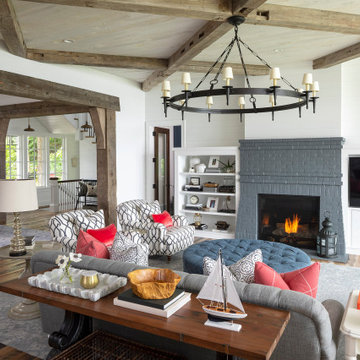
Martha O'Hara Interiors, Interior Design & Photo Styling | L Cramer Builders, Builder | Troy Thies, Photography | Murphy & Co Design, Architect |
Please Note: All “related,” “similar,” and “sponsored” products tagged or listed by Houzz are not actual products pictured. They have not been approved by Martha O’Hara Interiors nor any of the professionals credited. For information about our work, please contact design@oharainteriors.com.
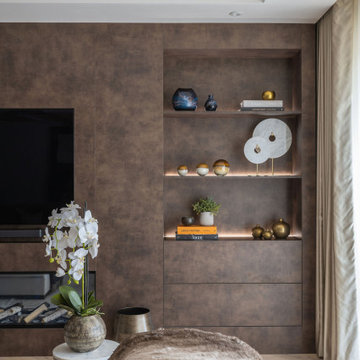
Idée de décoration pour un salon minimaliste avec parquet clair, un téléviseur encastré et un plafond à caissons.
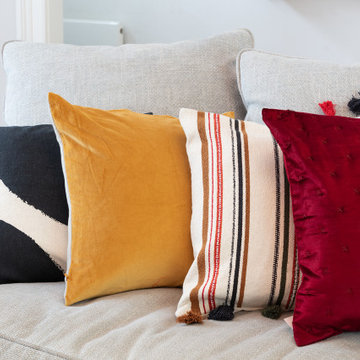
A relaxed living room that feels like home, incorporating personal belongings and heritage art to add character.
Aménagement d'un salon contemporain de taille moyenne et fermé avec un mur blanc, une cheminée standard, un manteau de cheminée en pierre, un téléviseur encastré, un sol beige et un plafond à caissons.
Aménagement d'un salon contemporain de taille moyenne et fermé avec un mur blanc, une cheminée standard, un manteau de cheminée en pierre, un téléviseur encastré, un sol beige et un plafond à caissons.
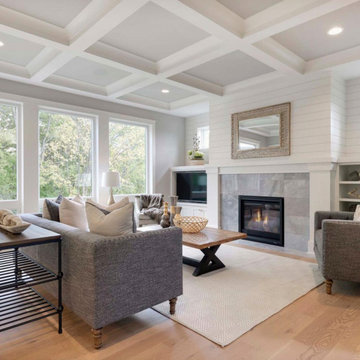
Réalisation d'un grand salon gris et blanc minimaliste ouvert avec une salle de réception, un mur blanc, parquet clair, une cheminée standard, un manteau de cheminée en pierre, un téléviseur encastré, un sol marron, un plafond à caissons et du lambris de bois.

This Italian Masterpiece features a beautifully decorated living room with neutral tones. A beige sectional sofa sits in the center facing the built-in fireplace. A crystal chandelier hangs from the custom coffered ceiling.

This Edwardian house in Redland has been refurbished from top to bottom. The 1970s decor has been replaced with a contemporary and slightly eclectic design concept. The front living room had to be completely rebuilt as the existing layout included a garage. Wall panelling has been added to the walls and the walls have been painted in Farrow and Ball Studio Green to create a timeless yes mysterious atmosphere. The false ceiling has been removed to reveal the original ceiling pattern which has been painted with gold paint. All sash windows have been replaced with timber double glazed sash windows.
An in built media wall complements the wall panelling.
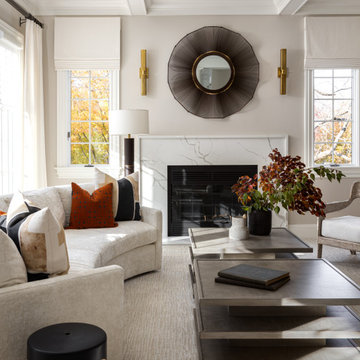
custom fireplace surround
custom built-ins
custom coffered ceiling
Cette image montre un grand salon traditionnel en bois ouvert avec une salle de réception, un mur blanc, moquette, une cheminée standard, un manteau de cheminée en pierre, un téléviseur encastré, un sol blanc et un plafond à caissons.
Cette image montre un grand salon traditionnel en bois ouvert avec une salle de réception, un mur blanc, moquette, une cheminée standard, un manteau de cheminée en pierre, un téléviseur encastré, un sol blanc et un plafond à caissons.
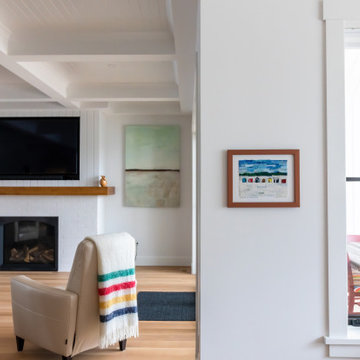
Open kitchen-living room connected to covered porch.
Inspiration pour un salon rustique de taille moyenne et ouvert avec un mur blanc, un sol en bois brun, une cheminée standard, un manteau de cheminée en brique, un téléviseur encastré et un plafond à caissons.
Inspiration pour un salon rustique de taille moyenne et ouvert avec un mur blanc, un sol en bois brun, une cheminée standard, un manteau de cheminée en brique, un téléviseur encastré et un plafond à caissons.
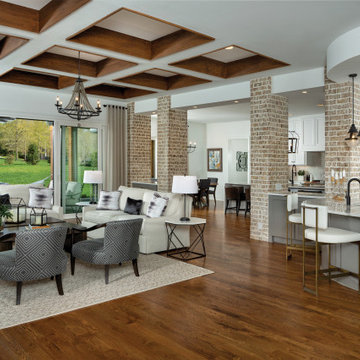
Open Concept living including home bar, kitchen, casual dining, and great room
Cette photo montre un très grand salon chic ouvert avec un mur blanc, un sol en bois brun, une cheminée standard, un manteau de cheminée en pierre, un téléviseur encastré, un plafond à caissons et un mur en parement de brique.
Cette photo montre un très grand salon chic ouvert avec un mur blanc, un sol en bois brun, une cheminée standard, un manteau de cheminée en pierre, un téléviseur encastré, un plafond à caissons et un mur en parement de brique.
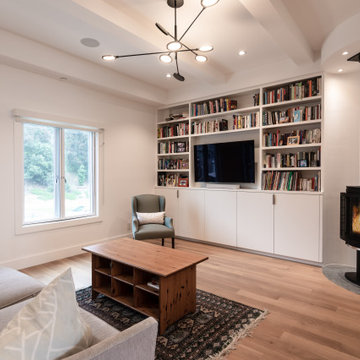
Réalisation d'un salon tradition de taille moyenne et ouvert avec une bibliothèque ou un coin lecture, un sol en bois brun, un poêle à bois, un téléviseur encastré, un sol marron et un plafond à caissons.

We love this custom kitchen's coffered ceilings, the double islands, dining area, custom millwork & molding, plus the living rooms wood floors and arched entryways!
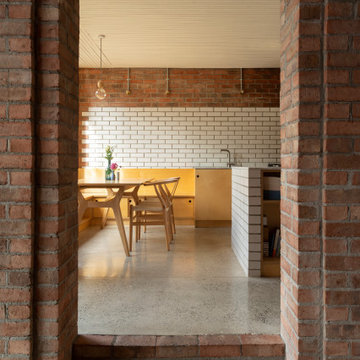
Exemple d'un grand salon tendance ouvert avec une salle de réception, sol en béton ciré, un poêle à bois, un manteau de cheminée en brique, un téléviseur encastré, un sol gris, un plafond à caissons et un mur en parement de brique.
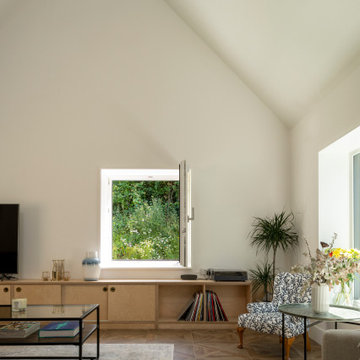
Idées déco pour un grand salon scandinave ouvert avec une salle de musique, un mur blanc, un sol en bois brun, un téléviseur encastré, un sol marron et un plafond à caissons.
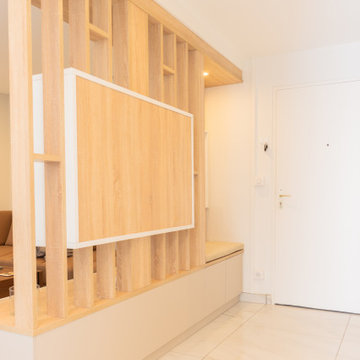
▶️ Continuons notre série de photos de la rénovation complète d'un appartement à Lyon.
Au programme, une ambiance douce et chic, du sur-mesure et encore du sur-mesure !
✅ On continue avec l'entrée qu'il fallait séparer de la pièce de vie sans pour autant la cloisonner ni créer une zone d'ombre. Un placard existant était à refaire, et il fallait trouver une solution pour cacher la nouvelle zone technique regroupant le nouveau tableau électrique et les équipements télécom.
✅ La séparation de l'entrée et du salon a été traitée façon claustra en intégrant des niches ouvertes. La partie basse côté salon intègre des tiroirs pont Blum Legrabox ainsi qu'une niche pour le multimédia et une niche pour encastrer la TV. Le côté entrée est composé d'une assise sur mesure et d'un rangement pour les chaussures.
✅ Le placard de l'entrée a été revu, il intègre une penderie et quelques étagères. Pour celui-ci c'est un beige rosé mat qui a été choisi. Sans de poignée pour plus une ligne discrète.
✅ Le tableau électrique a lui aussi été traité en beige rosé, des étagères permettent d'intégrer la box internet.
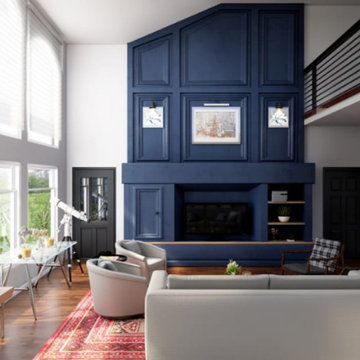
This architectural design of an advanced living room by cgi design studio in San Antonio, Texas gives you ideas to decorate a modern house. which makes you feel breath-taking with a comfortable sofa, table, stylish wall design, plants, telescope & table by cgi design studio.
interior modeling of a Beautiful living room, there is a spacious area to sit together. interior modeling of Living room design with wooden style stairs and glass windows, second floor Developed by cgi design studio. The interior modeling of the living room idea is very popular.
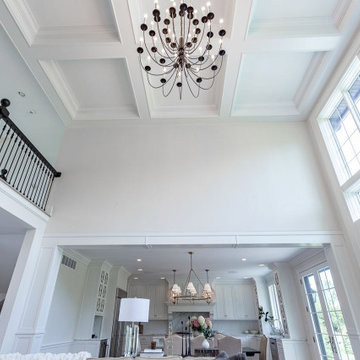
A beautiful shot of the great room ceiling with a black chandelier!
Cette image montre un salon ouvert avec un mur blanc, parquet clair, un téléviseur encastré, un plafond à caissons et du lambris.
Cette image montre un salon ouvert avec un mur blanc, parquet clair, un téléviseur encastré, un plafond à caissons et du lambris.
Idées déco de salons avec un téléviseur encastré et un plafond à caissons
4