Idées déco de salons avec une cheminée double-face et un manteau de cheminée en bois
Trier par :
Budget
Trier par:Populaires du jour
181 - 200 sur 663 photos
1 sur 3
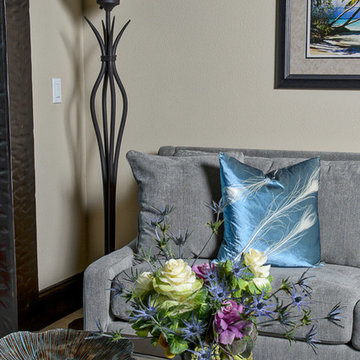
This detail of the living room shows the blown glass and iron torchiere that adds an extra artistic touch. The clients have a collection of seascapes that were placed throughout the home.

Exemple d'un grand salon tendance ouvert avec une salle de réception, un mur blanc, un sol en ardoise, une cheminée double-face, un manteau de cheminée en bois et un sol gris.

Réalisation d'un grand salon marin ouvert avec une salle de réception, un mur gris, parquet clair, un manteau de cheminée en bois, un téléviseur encastré, un sol gris, un plafond à caissons et une cheminée double-face.
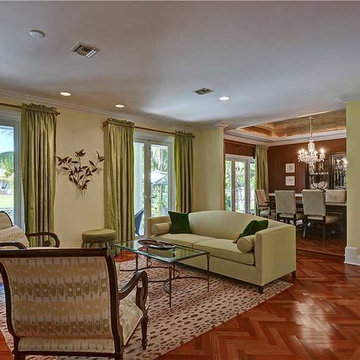
Cette photo montre un salon exotique de taille moyenne et ouvert avec une salle de réception, un mur jaune, parquet foncé, une cheminée double-face, un manteau de cheminée en bois et aucun téléviseur.
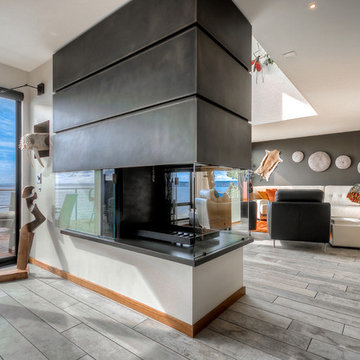
Welcome to the award-winning living room. You are instantly met with a full view of the Puget Sound. This waterfront living room has contemporary artwork met with modern design and unique materials and colors, matching the client's personality.
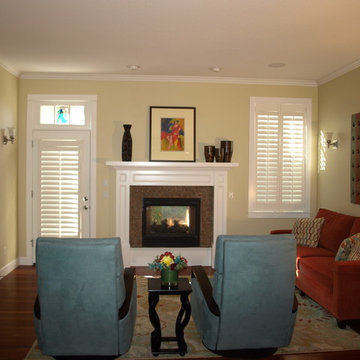
The colors of the furniture were inspired by the art above the two sided fire place.
Modern style furniture was chosen to replace tradition pieces.
The wall hanging is an original piece by the home owner.
The chairs recline, swivel and rock.
The rug and wall hangings draw all of the colors together. Shutters on the door and window control the light and heat.
The Kitchen and living room are seperated by the arrangement of the chairs and lovely modern rug.
rug.

This is the AFTER picture of the living room showing the shiplap on the fireplace and the wall that was built on the stairs that replaced the stair railing. This is the view from the entry. We gained more floor space by removing the tiled hearth pad. Removing the supporting wall in the kitchen now provides a clear shot to see the extensive copper pot collection.
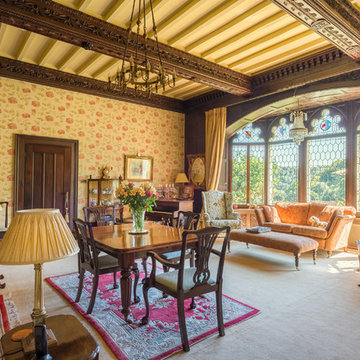
Stunning living room in a fully renovated Lodge House in the Strawberry Hill Gothic Style. c1883 Warfleet Creek, Dartmouth, South Devon. Colin Cadle Photography, Photo Styling by Jan
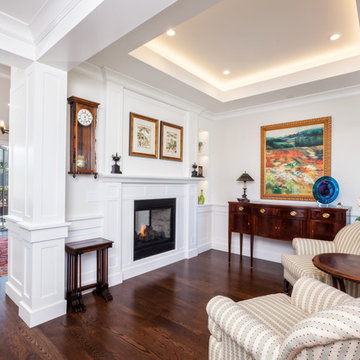
Cherie Cordellos Photography
Cette photo montre un petit salon craftsman ouvert avec une salle de réception, un mur blanc, parquet foncé, une cheminée double-face et un manteau de cheminée en bois.
Cette photo montre un petit salon craftsman ouvert avec une salle de réception, un mur blanc, parquet foncé, une cheminée double-face et un manteau de cheminée en bois.
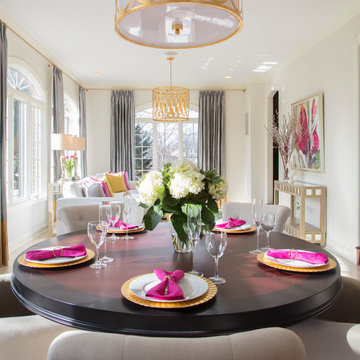
Ethereal conservatory in the lovely Belmont Country Club community. It's both classic and on trend trend. Accents of magenta and gold play nicely with the backdrop of neutrals. Casual dining in front of the fireplace.
Photo: Geoffrey Hodgdon
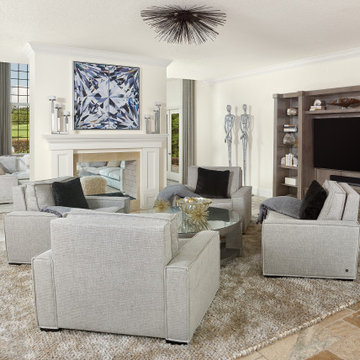
A serene comfort has been created in this golf course estate by combining contemporary furnishings with rustic earth tones. The lush landscaping seen in the oversized windows was used as a backdrop for each space working well with the natural stone flooring in various tan shades. The smoked glass, lux fabrics in gray tones, and simple lines of the anchor furniture pieces add a contemporary richness to the design of this family room. While the graphic art pieces, a wooden entertainment center, lush area rug and light fixtures are a compliment to the tropical surroundings.
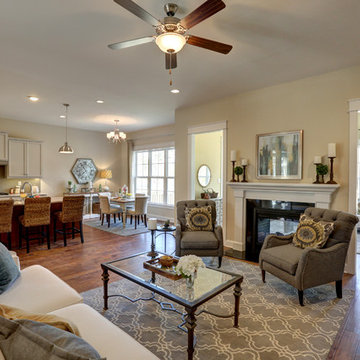
Great room - large transitional open concept medium tone floor great room with light walls, fireplace, and lots of space for family and guests. To design your own Treyburn III Plan, go visit https://www.gomsh.com/plans/one-level-home/treyburn-iii/ifp.
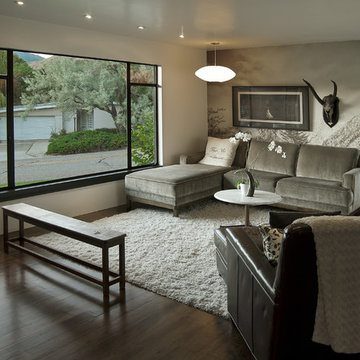
Inspiration pour un salon design de taille moyenne et ouvert avec une salle de réception, un mur blanc, parquet foncé, une cheminée double-face, un manteau de cheminée en bois et aucun téléviseur.
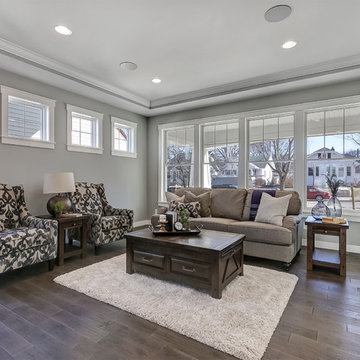
Cette photo montre un salon chic de taille moyenne et ouvert avec une salle de réception, un mur gris, parquet foncé, une cheminée double-face, un manteau de cheminée en bois, un téléviseur fixé au mur et un sol gris.
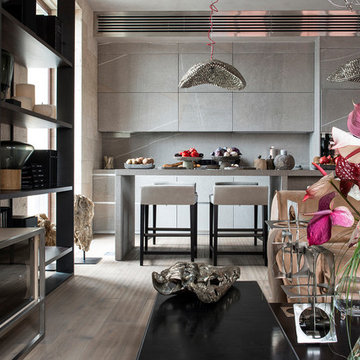
Фотограф Александр Камачкин
Inspiration pour un salon de taille moyenne et ouvert avec un sol beige, une bibliothèque ou un coin lecture, un mur gris, parquet clair, une cheminée double-face, un manteau de cheminée en bois et un téléviseur fixé au mur.
Inspiration pour un salon de taille moyenne et ouvert avec un sol beige, une bibliothèque ou un coin lecture, un mur gris, parquet clair, une cheminée double-face, un manteau de cheminée en bois et un téléviseur fixé au mur.
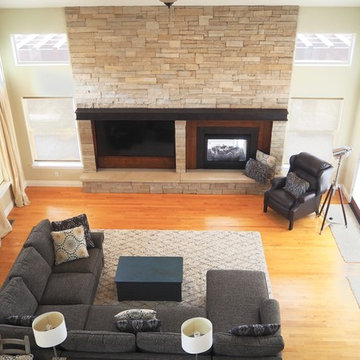
Steel mantle with wood paneling and double sided fireplace. Floor to ceiling stone wall.
Idée de décoration pour un grand salon tradition ouvert avec un mur beige, parquet clair, une cheminée double-face, un manteau de cheminée en bois et un téléviseur encastré.
Idée de décoration pour un grand salon tradition ouvert avec un mur beige, parquet clair, une cheminée double-face, un manteau de cheminée en bois et un téléviseur encastré.
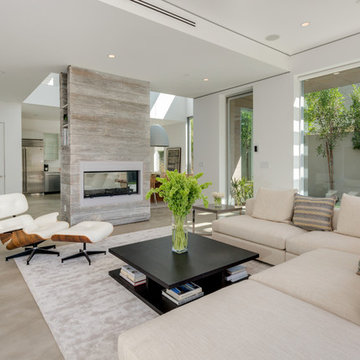
Idées déco pour un salon contemporain avec une salle de réception, un mur blanc, une cheminée double-face et un manteau de cheminée en bois.
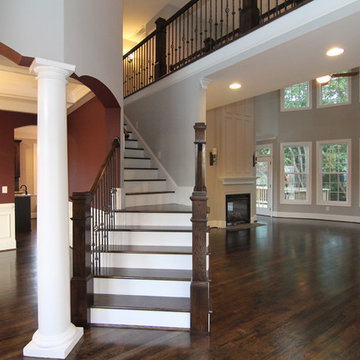
The foyer offers sweeping views into the red formal dining room, two story great room, and hardwood staircase to the second story overlook. This floor plan design is great for those who do not want to see straight into their kitchen upon entering. Custom home built by Raleigh custom builder Stanton Homes.
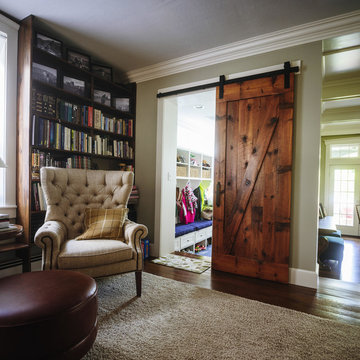
Exemple d'un salon nature de taille moyenne et ouvert avec un sol en bois brun, une cheminée double-face et un manteau de cheminée en bois.
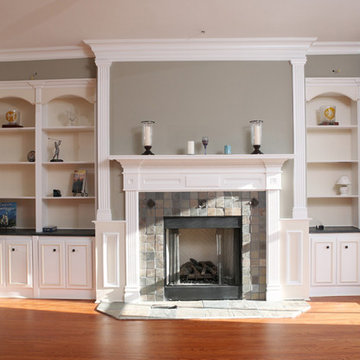
We offer interior decorating services including custom woodwork, and painting
Réalisation d'un grand salon tradition avec une salle de réception, une cheminée double-face et un manteau de cheminée en bois.
Réalisation d'un grand salon tradition avec une salle de réception, une cheminée double-face et un manteau de cheminée en bois.
Idées déco de salons avec une cheminée double-face et un manteau de cheminée en bois
10