Idées déco de salons avec une cheminée double-face et un manteau de cheminée en bois
Trier par :
Budget
Trier par:Populaires du jour
121 - 140 sur 662 photos
1 sur 3
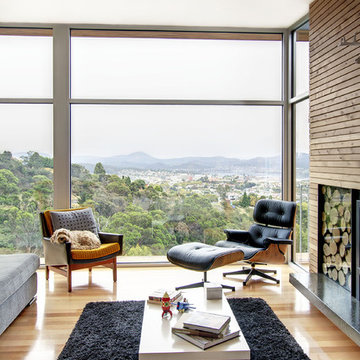
Idées déco pour un grand salon contemporain ouvert avec une bibliothèque ou un coin lecture, un mur beige, parquet clair, une cheminée double-face, un manteau de cheminée en bois et un téléviseur encastré.
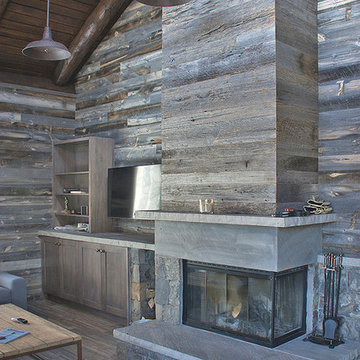
Walls and fireplace surround clad with reclaimed wood from snow fences.
Idées déco pour un salon montagne de taille moyenne et ouvert avec un mur gris, une cheminée double-face, un manteau de cheminée en bois et un sol marron.
Idées déco pour un salon montagne de taille moyenne et ouvert avec un mur gris, une cheminée double-face, un manteau de cheminée en bois et un sol marron.
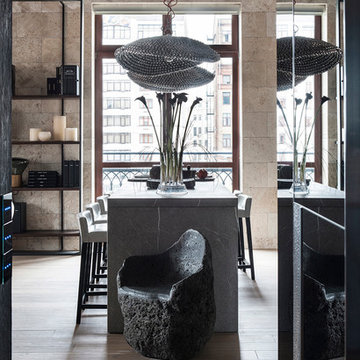
Cette photo montre un salon tendance ouvert et de taille moyenne avec une cheminée double-face, un manteau de cheminée en bois, un téléviseur fixé au mur, un sol beige, un mur multicolore et parquet clair.
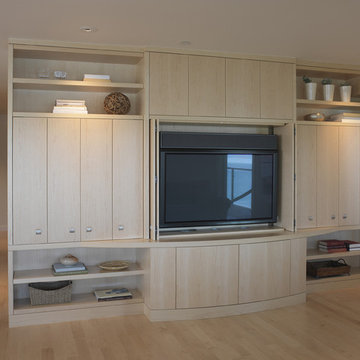
Contemporary media center
Idée de décoration pour un salon design de taille moyenne et ouvert avec une salle de réception, un mur blanc, parquet clair, une cheminée double-face, un manteau de cheminée en bois et aucun téléviseur.
Idée de décoration pour un salon design de taille moyenne et ouvert avec une salle de réception, un mur blanc, parquet clair, une cheminée double-face, un manteau de cheminée en bois et aucun téléviseur.
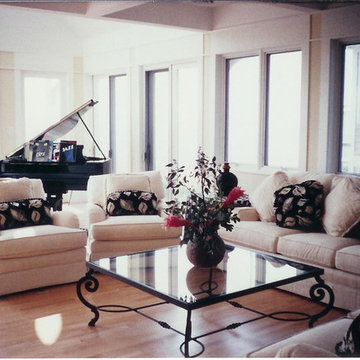
Custom beach home formal living room.
Photo: Julia Heine
Boardwalk Builders, Rehoboth Beach, DE
www.boardwalkbuilders.com
Cette image montre un grand salon marin ouvert avec une salle de réception, un mur beige, un sol en bois brun, une cheminée double-face, un manteau de cheminée en bois et un téléviseur dissimulé.
Cette image montre un grand salon marin ouvert avec une salle de réception, un mur beige, un sol en bois brun, une cheminée double-face, un manteau de cheminée en bois et un téléviseur dissimulé.
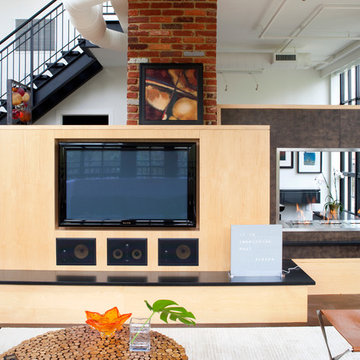
Stacy Zarin Goldberg
Exemple d'un grand salon tendance ouvert avec un mur blanc, parquet foncé, une cheminée double-face, un manteau de cheminée en bois, un téléviseur encastré et un sol marron.
Exemple d'un grand salon tendance ouvert avec un mur blanc, parquet foncé, une cheminée double-face, un manteau de cheminée en bois, un téléviseur encastré et un sol marron.
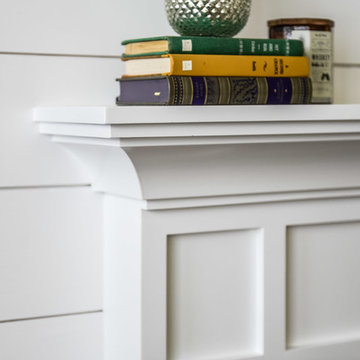
Photos by Darby Kate Photography
Exemple d'un salon nature de taille moyenne et ouvert avec un mur blanc, moquette, une cheminée double-face, un manteau de cheminée en bois et un téléviseur encastré.
Exemple d'un salon nature de taille moyenne et ouvert avec un mur blanc, moquette, une cheminée double-face, un manteau de cheminée en bois et un téléviseur encastré.
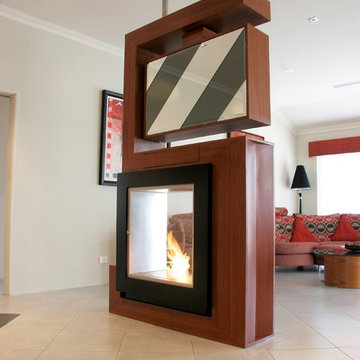
TV screen on the front and mirror on the back.
We listen, designed, and commissioned..
The owners love it and so do so many of you fellow Houzzers!,
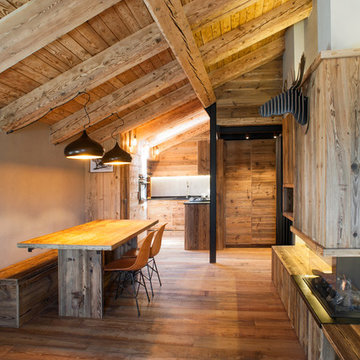
Rustica zona giorno realizzata su misura in abete bio spazzolato a posa flottante. Camino bifacciale rivestito in parte di abete. Soffitto con travi a vista. La composizione del mobile tv funge anche da contenitore buffet, ed è sdrammatizzata dal trofeo a testa di cervo in legno lamellare.
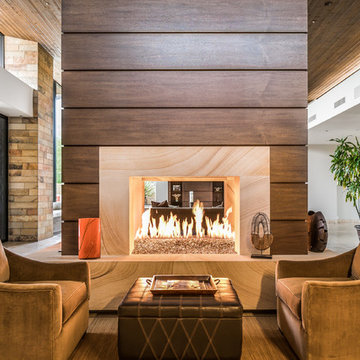
Standing with the kitchen at your back, this is the east facing view of the stunning massive fireplace in the great room.
Inspiration pour un très grand salon design ouvert avec une cheminée double-face et un manteau de cheminée en bois.
Inspiration pour un très grand salon design ouvert avec une cheminée double-face et un manteau de cheminée en bois.
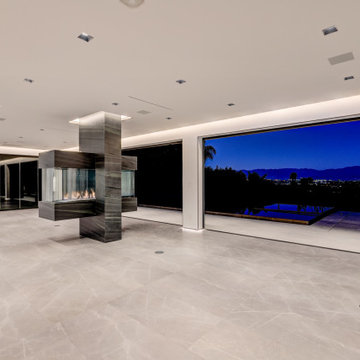
Réalisation d'un grand salon design ouvert avec une salle de réception, un mur blanc, un sol en ardoise, une cheminée double-face, un manteau de cheminée en bois et un sol gris.
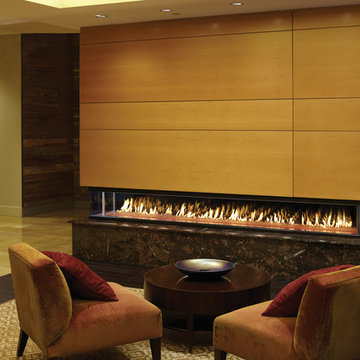
126" x 12" Left Corner, DaVinci Custom Fireplace
Idée de décoration pour un grand salon design avec un mur beige, parquet foncé, une cheminée double-face, un manteau de cheminée en bois et un sol marron.
Idée de décoration pour un grand salon design avec un mur beige, parquet foncé, une cheminée double-face, un manteau de cheminée en bois et un sol marron.
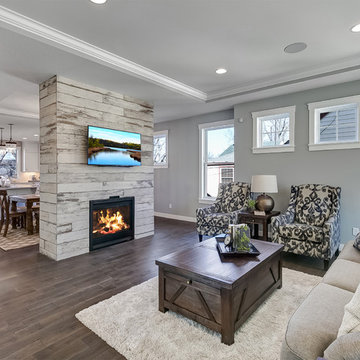
Cette image montre un salon traditionnel de taille moyenne et ouvert avec une salle de réception, un mur gris, parquet foncé, une cheminée double-face, un manteau de cheminée en bois, un téléviseur fixé au mur et un sol gris.
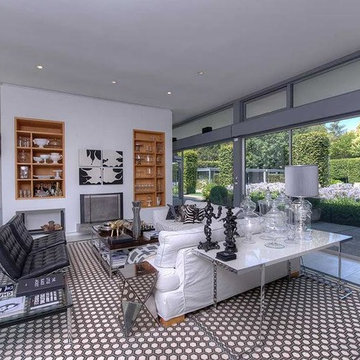
Aménagement d'un grand salon contemporain ouvert avec une salle de réception, un mur blanc, sol en béton ciré, une cheminée double-face, un manteau de cheminée en bois, un sol gris et aucun téléviseur.
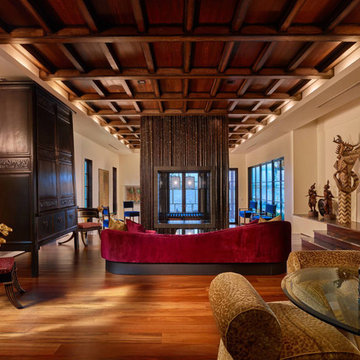
Exotic Asian-inspired Architecture Atlantic Ocean Manalapan Beach Ocean-to-Intracoastal
Japanese Interior Wood Detailing Japanese Cabinetry & Furniture Solid Hardwood Flooring
Solid Hardwood Ceiling
Bamboo Fireplace
Amazon Tigerwood Floors
Custom Windows & Doors
Japanese Architecture Modern Award-winning Studio K Architects Pascal Liguori and son 561-320-3109 pascalliguoriandson.com

Builder: J. Peterson Homes
Interior Designer: Francesca Owens
Photographers: Ashley Avila Photography, Bill Hebert, & FulView
Capped by a picturesque double chimney and distinguished by its distinctive roof lines and patterned brick, stone and siding, Rookwood draws inspiration from Tudor and Shingle styles, two of the world’s most enduring architectural forms. Popular from about 1890 through 1940, Tudor is characterized by steeply pitched roofs, massive chimneys, tall narrow casement windows and decorative half-timbering. Shingle’s hallmarks include shingled walls, an asymmetrical façade, intersecting cross gables and extensive porches. A masterpiece of wood and stone, there is nothing ordinary about Rookwood, which combines the best of both worlds.
Once inside the foyer, the 3,500-square foot main level opens with a 27-foot central living room with natural fireplace. Nearby is a large kitchen featuring an extended island, hearth room and butler’s pantry with an adjacent formal dining space near the front of the house. Also featured is a sun room and spacious study, both perfect for relaxing, as well as two nearby garages that add up to almost 1,500 square foot of space. A large master suite with bath and walk-in closet which dominates the 2,700-square foot second level which also includes three additional family bedrooms, a convenient laundry and a flexible 580-square-foot bonus space. Downstairs, the lower level boasts approximately 1,000 more square feet of finished space, including a recreation room, guest suite and additional storage.
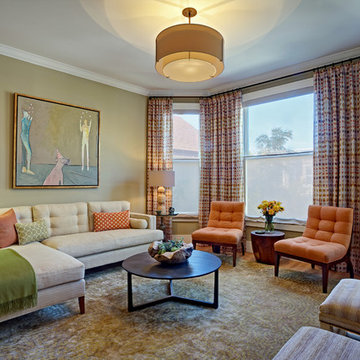
Réalisation d'un salon vintage ouvert et de taille moyenne avec une salle de réception, un mur vert, un sol en bois brun, une cheminée double-face, un manteau de cheminée en bois, aucun téléviseur et un sol marron.
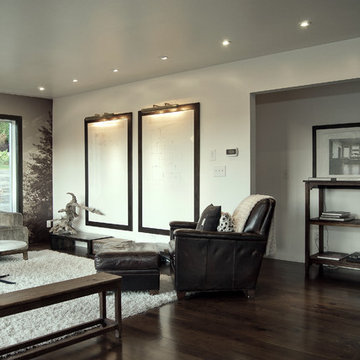
Inspiration pour un salon design de taille moyenne et ouvert avec une salle de réception, un mur blanc, parquet foncé, une cheminée double-face, un manteau de cheminée en bois et aucun téléviseur.
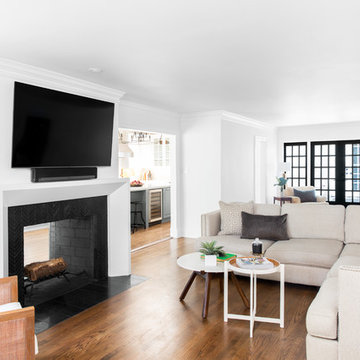
Contractor - Alair Homes Dallas
Photographer - Michael Wiltbank
Aménagement d'un salon classique de taille moyenne et ouvert avec un mur blanc, un sol en bois brun, une cheminée double-face, un manteau de cheminée en bois, un téléviseur fixé au mur et un sol marron.
Aménagement d'un salon classique de taille moyenne et ouvert avec un mur blanc, un sol en bois brun, une cheminée double-face, un manteau de cheminée en bois, un téléviseur fixé au mur et un sol marron.
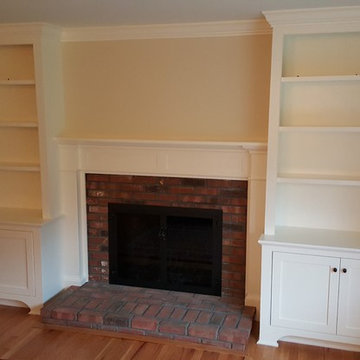
Built in bookcases and new custom mantel help to transform a family room wall and become the focal point.
Idée de décoration pour un salon tradition de taille moyenne et ouvert avec un mur blanc, un sol en bois brun, un manteau de cheminée en bois, une cheminée double-face et un téléviseur encastré.
Idée de décoration pour un salon tradition de taille moyenne et ouvert avec un mur blanc, un sol en bois brun, un manteau de cheminée en bois, une cheminée double-face et un téléviseur encastré.
Idées déco de salons avec une cheminée double-face et un manteau de cheminée en bois
7