Idées déco de salons avec une cheminée double-face et un manteau de cheminée en bois
Trier par :
Budget
Trier par:Populaires du jour
161 - 180 sur 662 photos
1 sur 3
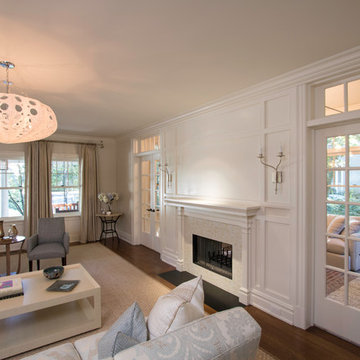
formal living room with double sided fireplace. Artwork to be determined.
Exemple d'un grand salon fermé avec une salle de réception, un mur beige, un sol en bois brun, une cheminée double-face, un manteau de cheminée en bois, aucun téléviseur et un sol marron.
Exemple d'un grand salon fermé avec une salle de réception, un mur beige, un sol en bois brun, une cheminée double-face, un manteau de cheminée en bois, aucun téléviseur et un sol marron.
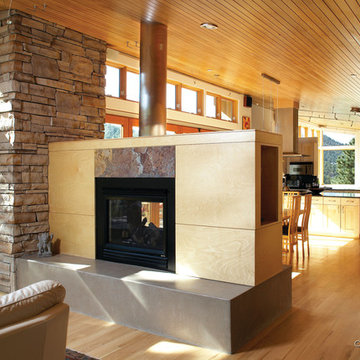
Idées déco pour un salon contemporain de taille moyenne et ouvert avec une salle de musique, un mur blanc, parquet clair, une cheminée double-face, un manteau de cheminée en bois et aucun téléviseur.
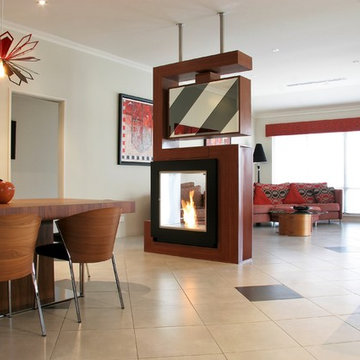
Our clients had just arrived from the UK and wanted to give their home a unique feel.
The first item they discussed with us was some type of a room divider which did not block the rooms totally and should house a TV which could be flexible to watch from different zones of the space and a see through fireplace ...
We listen, we designed, we commissioned and this is the result.
The owners love it and so do so many of you fellow Houzzers!,
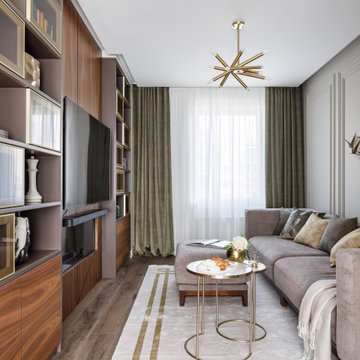
Гостиная на 2 этаже рядом со столовой зоной.
Aménagement d'un salon classique de taille moyenne avec un mur beige, un sol en bois brun, un sol marron, une cheminée double-face et un manteau de cheminée en bois.
Aménagement d'un salon classique de taille moyenne avec un mur beige, un sol en bois brun, un sol marron, une cheminée double-face et un manteau de cheminée en bois.
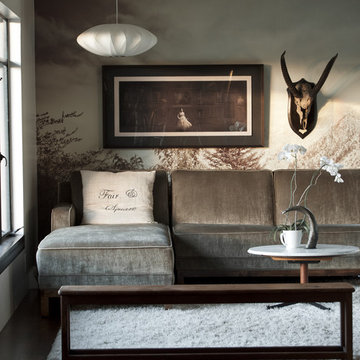
Réalisation d'un salon design de taille moyenne et ouvert avec une salle de réception, un mur blanc, parquet foncé, une cheminée double-face, un manteau de cheminée en bois et aucun téléviseur.
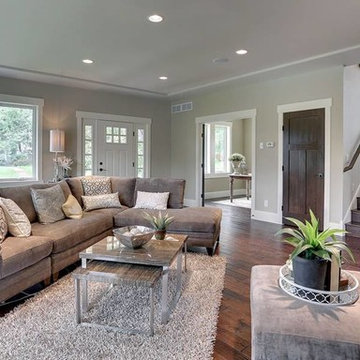
Exemple d'un grand salon tendance fermé avec une salle de réception, un mur gris, parquet foncé, une cheminée double-face, un manteau de cheminée en bois, aucun téléviseur et un sol marron.
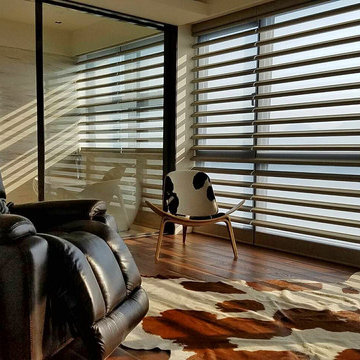
Custom motorized Hunter Douglas shades shipped all the way to Taiwan. Pirouette's lend soft sophistication yet clean lines to this ultra modern high rise.
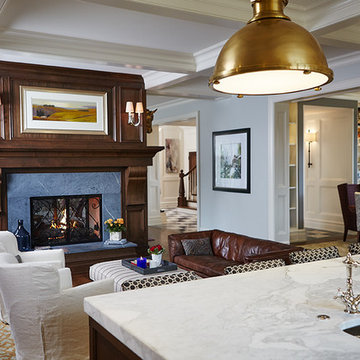
Builder: J. Peterson Homes
Interior Designer: Francesca Owens
Photographers: Ashley Avila Photography, Bill Hebert, & FulView
Capped by a picturesque double chimney and distinguished by its distinctive roof lines and patterned brick, stone and siding, Rookwood draws inspiration from Tudor and Shingle styles, two of the world’s most enduring architectural forms. Popular from about 1890 through 1940, Tudor is characterized by steeply pitched roofs, massive chimneys, tall narrow casement windows and decorative half-timbering. Shingle’s hallmarks include shingled walls, an asymmetrical façade, intersecting cross gables and extensive porches. A masterpiece of wood and stone, there is nothing ordinary about Rookwood, which combines the best of both worlds.
Once inside the foyer, the 3,500-square foot main level opens with a 27-foot central living room with natural fireplace. Nearby is a large kitchen featuring an extended island, hearth room and butler’s pantry with an adjacent formal dining space near the front of the house. Also featured is a sun room and spacious study, both perfect for relaxing, as well as two nearby garages that add up to almost 1,500 square foot of space. A large master suite with bath and walk-in closet which dominates the 2,700-square foot second level which also includes three additional family bedrooms, a convenient laundry and a flexible 580-square-foot bonus space. Downstairs, the lower level boasts approximately 1,000 more square feet of finished space, including a recreation room, guest suite and additional storage.
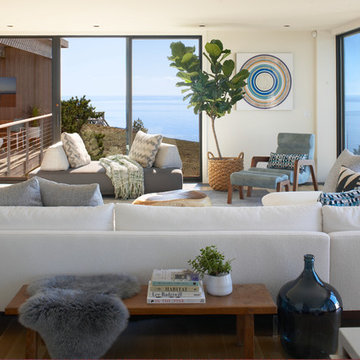
Michael Partenio
Exemple d'un grand salon moderne ouvert avec un mur blanc, parquet clair, une cheminée double-face, un manteau de cheminée en bois et aucun téléviseur.
Exemple d'un grand salon moderne ouvert avec un mur blanc, parquet clair, une cheminée double-face, un manteau de cheminée en bois et aucun téléviseur.
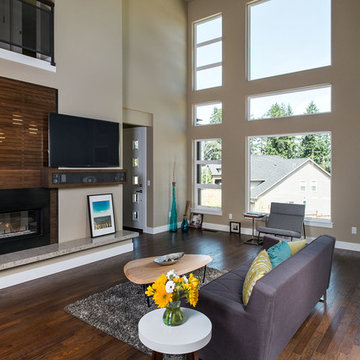
KuDa Photography 2013
Réalisation d'un grand salon design ouvert avec un mur beige, un sol en bois brun, une cheminée double-face, un manteau de cheminée en bois et un téléviseur fixé au mur.
Réalisation d'un grand salon design ouvert avec un mur beige, un sol en bois brun, une cheminée double-face, un manteau de cheminée en bois et un téléviseur fixé au mur.
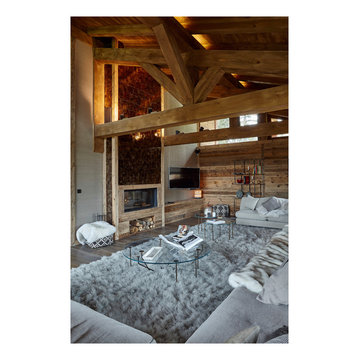
Côté living, on retrouve la splendeur du mica qui contraste avec le décor neigeux des canapés La Fibule, réchauffés par les plaids et coussins et le tapis sur-mesure en agneau de Mongolie. Dans l’angle, une lampe en onyx et sur le mur revêtement en tissu.
@Sébastien Veronese
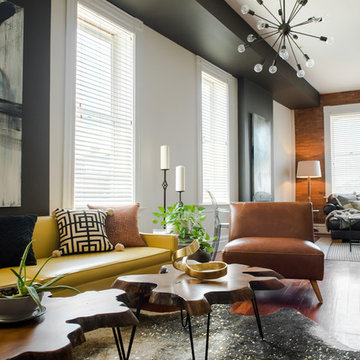
Where a rarely-used formal dining table once was, space for hanging out with guests was maximized with an additional seating area. A long, vintage yellow sofa is partnered with natural elements - wood slice tables, a hide rug, and leather chair. Bold modern lighting adds to the mid-century modern vibe.
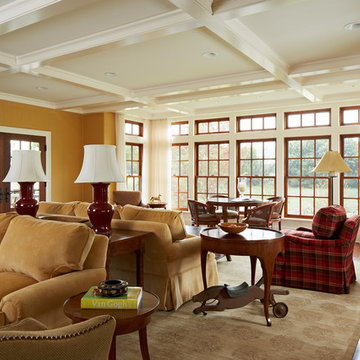
Architecture by Meriwether Felt
Photos by Susan Gilmore
Cette photo montre un très grand salon montagne fermé avec une salle de réception, un mur jaune, un sol en bois brun, une cheminée double-face, un manteau de cheminée en bois et aucun téléviseur.
Cette photo montre un très grand salon montagne fermé avec une salle de réception, un mur jaune, un sol en bois brun, une cheminée double-face, un manteau de cheminée en bois et aucun téléviseur.

Pièce principale de ce chalet de plus de 200 m2 situé à Megève. La pièce se compose de trois parties : un coin salon avec canapé en cuir et télévision, un espace salle à manger avec une table en pierre naturelle et une cuisine ouverte noire.
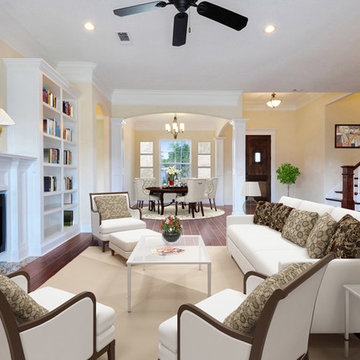
The Bailey II is an open concept home with a great room, large kitchen with kitchen island and a formal dining area.
Exemple d'un grand salon chic ouvert avec un mur beige, un sol en bois brun, une cheminée double-face, un manteau de cheminée en bois et un téléviseur fixé au mur.
Exemple d'un grand salon chic ouvert avec un mur beige, un sol en bois brun, une cheminée double-face, un manteau de cheminée en bois et un téléviseur fixé au mur.
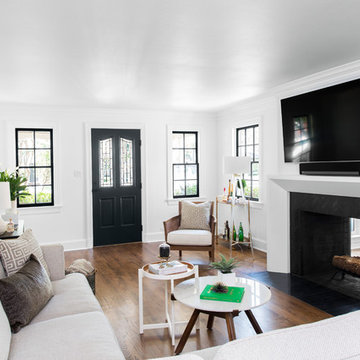
Contractor - Alair Homes Dallas
Photographer - Michael Wiltbank
Exemple d'un salon chic de taille moyenne et ouvert avec un mur blanc, un sol en bois brun, une cheminée double-face, un manteau de cheminée en bois, un téléviseur fixé au mur et un sol marron.
Exemple d'un salon chic de taille moyenne et ouvert avec un mur blanc, un sol en bois brun, une cheminée double-face, un manteau de cheminée en bois, un téléviseur fixé au mur et un sol marron.
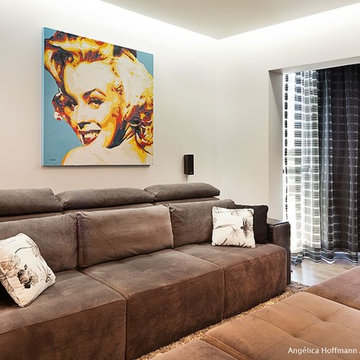
Soluções inteligentes e acabamentos nobres resolveram este apartamento em Flores da Cunha, RS. Com um total de 127 m², o imóvel ganhou mais espaço através do acréscimo da sacada. Mantivemos a configuração principal do apartamento, mas trocamos pisos, revestimentos, guarnições; reformados as portas; acrescentamos o forro de gesso; principalmente investimos em esquadrias com vidro duplo. Aliado a posição solar em que o apartamento se encontra, esta solução trouxe melhora termo-acústica ao apartamento, não necessitando a instalação de ar condicionado em nenhum ambiente. Tudo muito prático e moderno, o projeto deveria ser sofisticado e principalmente confortável. Os revestimentos em cores sóbrias dão o tom chique ao apartamento, enquanto os detalhes denotam modernidade, como o lustre (Hope) da sala de jantar e o quadro de Vitor Senger, com a representação de Marilyn Monroe.
Na cozinha, ilha com pia e torneira gourmet, cooktop e coifa, pensado para o uso prático e fácil manutenção. A pintura branca extra-brilho dos armários contrasta com o preto do granito. O toque de jovialidade e bom-humor está presente com as cadeiras Christie Floral.
Mais aconchegante ainda, o dormitório do casal possui cama enorme, cabeceira estofada, puff e tapete super macio. A imagem da ponte do brooklin impressa em uma chapa de mdf e os espelhos do closet oferecem profundidade ao espaço, chamando a atenção de quem entra no quarto.
Tudo sob medida, com design mais apurado, onde cada peça é pensada e projetada para uma vida mais duradoura. O vazio de certos pontos dão leveza e oferecem uma boa circulação.
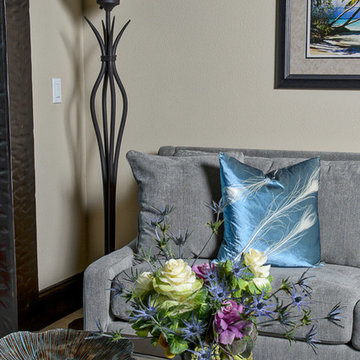
This detail of the living room shows the blown glass and iron torchiere that adds an extra artistic touch. The clients have a collection of seascapes that were placed throughout the home.

Exemple d'un grand salon tendance ouvert avec une salle de réception, un mur blanc, un sol en ardoise, une cheminée double-face, un manteau de cheminée en bois et un sol gris.

Réalisation d'un grand salon marin ouvert avec une salle de réception, un mur gris, parquet clair, un manteau de cheminée en bois, un téléviseur encastré, un sol gris, un plafond à caissons et une cheminée double-face.
Idées déco de salons avec une cheminée double-face et un manteau de cheminée en bois
9