Idées déco de salons blancs avec sol en béton ciré
Trier par :
Budget
Trier par:Populaires du jour
81 - 100 sur 3 008 photos
1 sur 3
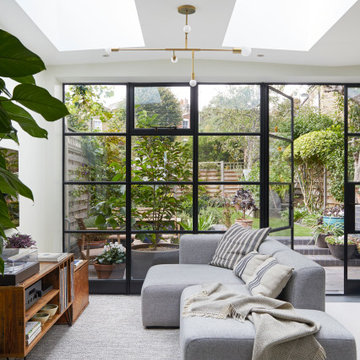
Cette photo montre un salon tendance de taille moyenne et ouvert avec un mur blanc, sol en béton ciré et un téléviseur fixé au mur.
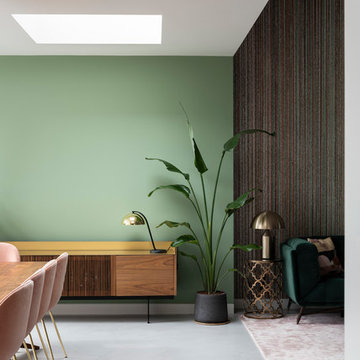
Interiores eclécticos decorados en tonos verdes y rosas. Suelos e microcemento en gris ultra claro. Claraboyas en techo.
Proyecto del Estudio Mireia Pla
Ph: Jonathan Gooch
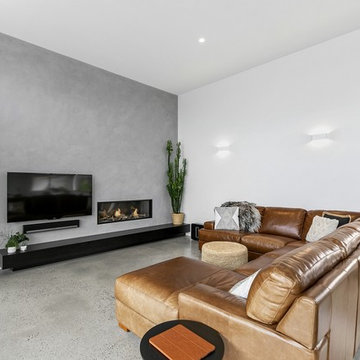
Inspiration pour un salon minimaliste de taille moyenne et ouvert avec un mur blanc, sol en béton ciré, un manteau de cheminée en béton et un téléviseur fixé au mur.
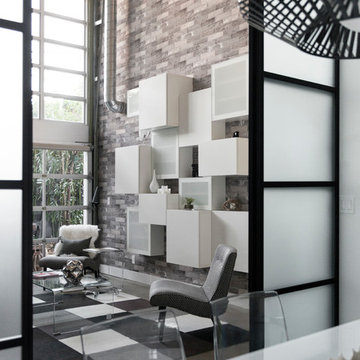
LOFT | Luxury Loft Transformation | FOUR POINT DESIGN BUILD INC
This ultra feminine luxury loft was designed for an up-and-coming fashion/travel writer. With 30' soaring ceiling heights, five levels, winding paths of travel and tight stairways, no storage at all, very little usable wall space, a tight timeline, and a very modest budget, we had our work cut out for us. Thrilled to report, the client loves it, and we completed the project on time and on budget.
Photography by Riley Jamison

Waterfront house Archipelago
Réalisation d'un grand salon minimaliste ouvert avec une salle de réception, un mur gris, sol en béton ciré, aucune cheminée et aucun téléviseur.
Réalisation d'un grand salon minimaliste ouvert avec une salle de réception, un mur gris, sol en béton ciré, aucune cheminée et aucun téléviseur.
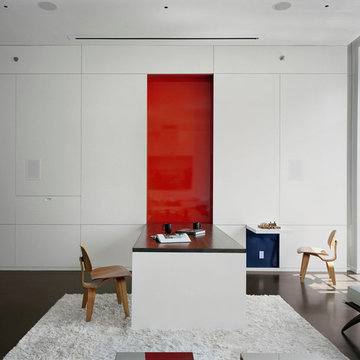
Fold down dining table - fold up chess table.
Concrete floor with radiant heating.
Vertical garden.
Motorized projection screen.
Photo: Elizabeth Felicella
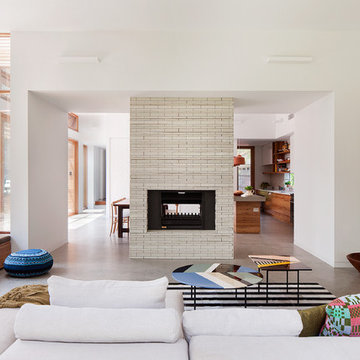
Shannon McGrath
Exemple d'un salon tendance de taille moyenne et ouvert avec sol en béton ciré, une cheminée double-face, un manteau de cheminée en carrelage et un mur blanc.
Exemple d'un salon tendance de taille moyenne et ouvert avec sol en béton ciré, une cheminée double-face, un manteau de cheminée en carrelage et un mur blanc.
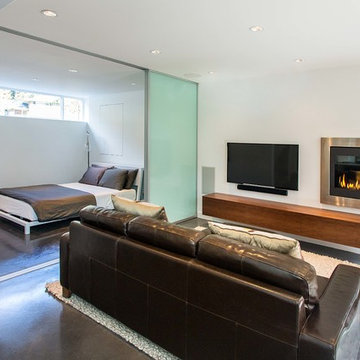
Inspiration pour un salon design ouvert avec un mur blanc, sol en béton ciré, une cheminée ribbon, un manteau de cheminée en métal et un téléviseur fixé au mur.

I was honored to work with these homeowners again, now to fully furnish this new magnificent architectural marvel made especially for them by Lake Flato Architects. Creating custom furnishings for this entire home is a project that spanned over a year in careful planning, designing and sourcing while the home was being built and then installing soon thereafter. I embarked on this design challenge with three clear goals in mind. First, create a complete furnished environment that complimented not competed with the architecture. Second, elevate the client’s quality of life by providing beautiful, finely-made, comfortable, easy-care furnishings. Third, provide a visually stunning aesthetic that is minimalist, well-edited, natural, luxurious and certainly one of kind. Ultimately, I feel we succeeded in creating a visual symphony accompaniment to the architecture of this room, enhancing the warmth and livability of the space while keeping high design as the principal focus.
The original fine art above the sectional is by Tess Muth, San Antonio, TX.

Photo by Evan Schneider @schneidervisuals
Idées déco pour un salon mansardé ou avec mezzanine bord de mer de taille moyenne avec un mur blanc, sol en béton ciré, aucune cheminée, un téléviseur fixé au mur et un sol gris.
Idées déco pour un salon mansardé ou avec mezzanine bord de mer de taille moyenne avec un mur blanc, sol en béton ciré, aucune cheminée, un téléviseur fixé au mur et un sol gris.
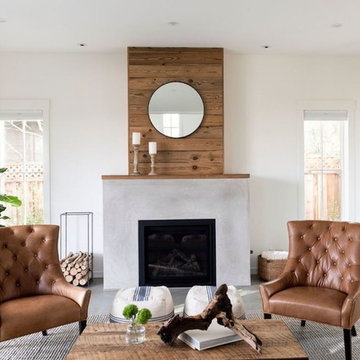
Idée de décoration pour un salon champêtre de taille moyenne et ouvert avec un mur blanc, sol en béton ciré, un manteau de cheminée en bois et un sol gris.

Our homeowners approached us for design help shortly after purchasing a fixer upper. They wanted to redesign the home into an open concept plan. Their goal was something that would serve multiple functions: allow them to entertain small groups while accommodating their two small children not only now but into the future as they grow up and have social lives of their own. They wanted the kitchen opened up to the living room to create a Great Room. The living room was also in need of an update including the bulky, existing brick fireplace. They were interested in an aesthetic that would have a mid-century flair with a modern layout. We added built-in cabinetry on either side of the fireplace mimicking the wood and stain color true to the era. The adjacent Family Room, needed minor updates to carry the mid-century flavor throughout.
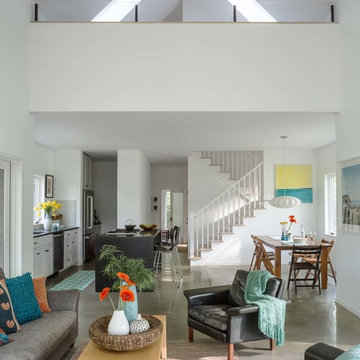
Jim Westphalen
Réalisation d'un salon design ouvert et de taille moyenne avec un mur blanc, sol en béton ciré, une salle de réception, un sol gris, un poêle à bois et aucun téléviseur.
Réalisation d'un salon design ouvert et de taille moyenne avec un mur blanc, sol en béton ciré, une salle de réception, un sol gris, un poêle à bois et aucun téléviseur.

Exemple d'un salon bord de mer de taille moyenne et ouvert avec un mur blanc, sol en béton ciré, une cheminée d'angle, un manteau de cheminée en plâtre, un sol gris et boiseries.

Cette image montre un grand salon nordique ouvert avec un mur blanc, sol en béton ciré, aucune cheminée, aucun téléviseur, un sol gris, poutres apparentes, un plafond voûté et un plafond en bois.
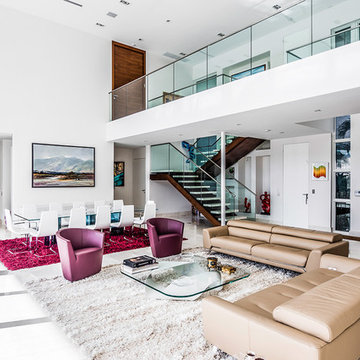
Bright and warm tones pop in furniture and artwork to accent the architecture's clean lines and neutral palette.
Inspiration pour un grand salon design ouvert avec une salle de réception, un mur gris, sol en béton ciré et un sol gris.
Inspiration pour un grand salon design ouvert avec une salle de réception, un mur gris, sol en béton ciré et un sol gris.
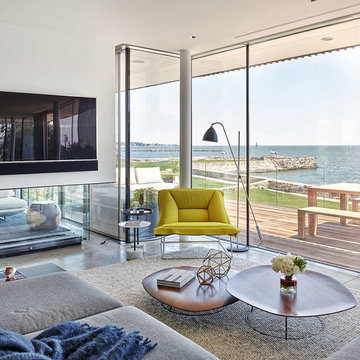
SGM Photography
Cette image montre un salon design ouvert avec un mur blanc, sol en béton ciré, une cheminée double-face et un téléviseur fixé au mur.
Cette image montre un salon design ouvert avec un mur blanc, sol en béton ciré, une cheminée double-face et un téléviseur fixé au mur.
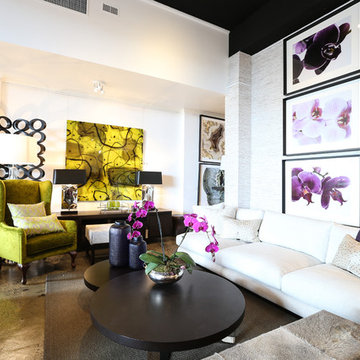
Scott Ehler
Inspiration pour un salon mansardé ou avec mezzanine design de taille moyenne avec un mur blanc et sol en béton ciré.
Inspiration pour un salon mansardé ou avec mezzanine design de taille moyenne avec un mur blanc et sol en béton ciré.

Paul Dyer Photography
While we appreciate your love for our work, and interest in our projects, we are unable to answer every question about details in our photos. Please send us a private message if you are interested in our architectural services on your next project.
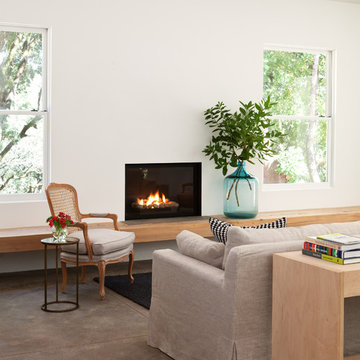
Michele Lee Willson
Inspiration pour un salon traditionnel avec sol en béton ciré.
Inspiration pour un salon traditionnel avec sol en béton ciré.
Idées déco de salons blancs avec sol en béton ciré
5