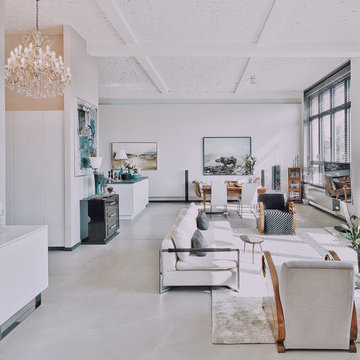Idées déco de salons blancs avec sol en béton ciré
Trier par :
Budget
Trier par:Populaires du jour
141 - 160 sur 3 008 photos
1 sur 3
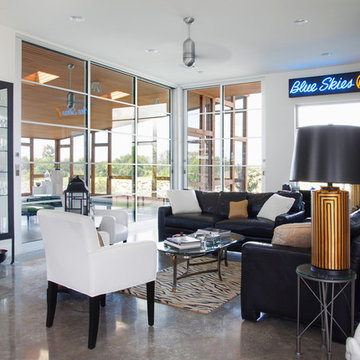
Photo by Kailey J. Flynn Photography
Cette image montre un salon minimaliste avec un mur blanc, sol en béton ciré et canapé noir.
Cette image montre un salon minimaliste avec un mur blanc, sol en béton ciré et canapé noir.
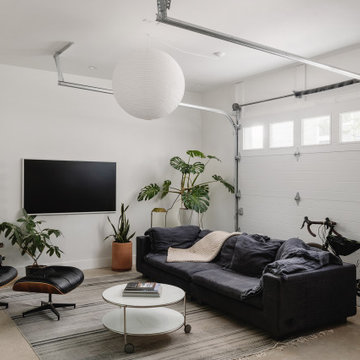
Living Room
Réalisation d'un petit salon design fermé avec un mur blanc et sol en béton ciré.
Réalisation d'un petit salon design fermé avec un mur blanc et sol en béton ciré.

An oversize bespoke cast concrete bench seat provides seating and display against the wall. Light fills the open living area which features polished concrete flooring and VJ wall lining.
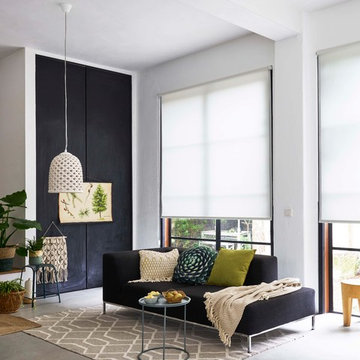
Hvad kan man få for 6 plastikflasker? 9 kr. i flaskepant eller 1 kvm rullegardin. Vi har skabt 6 nye rullegardiner produceret udelukkende af genanvendte plastikflasker som er indleveret til genbrug. Serien Planet er derfor certificeret både Greenguard gold og Cradle2Cradle bronze.
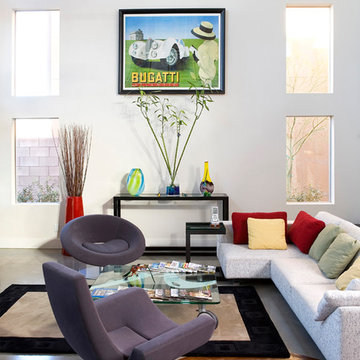
Photos: jimkdecker.com
Cette photo montre un salon tendance avec un mur blanc et sol en béton ciré.
Cette photo montre un salon tendance avec un mur blanc et sol en béton ciré.
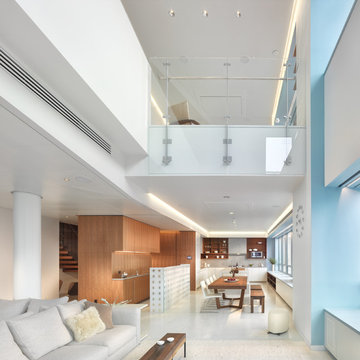
An interior build-out of a two-level penthouse unit in a prestigious downtown highrise. The design emphasizes the continuity of space for a loft-like environment. Sliding doors transform the unit into discrete rooms as needed. The material palette reinforces this spatial flow: white concrete floors, touch-latch cabinetry, slip-matched walnut paneling and powder-coated steel counters. Whole-house lighting, audio, video and shade controls are all controllable from an iPhone, Collaboration: Joel Sanders Architect, New York. Photographer: Rien van Rijthoven
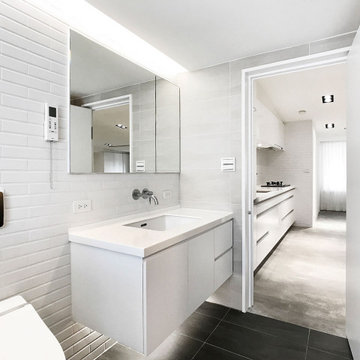
XS residence is a living concept proposal for singles. The project is characterized by its L-shaped, elevated floor. The height differences on the floor as well as on the ceiling are the sole elements that define the space. The apartment is hence transparent, yet given the sense of rooms and corners. This former warehouse has existing pipes cutting through the interior at the entry where it resulted in stairs and undesirable, immediate climbs. By embracing the obstacle and extending it, the reading of the new, one bedroom apartment is as pure as lines (flows) and surfaces (spaces).
The heart of the radial layout is a sunken gathering platform. This introvert space is embraced by the elevated floor, which serves as the extension of seating, The visitors thereby sit naturally facing each other and converse. The elevated outer ring is an active, fluid platform which receives visitors. At its height, the dinning guests have a great view toward the city skyline which is otherwise hindered. This space also creates a buffer to the exterior where neighbors pass by.
The renovation removed the old flat ceiling, exposing the pitched roof structure to enhance the scale change of the space. The apartment is at its maximum height where activities and interactions take place and shrinks at the perimeter. It is an open layout with sense of spaces and intimacy.
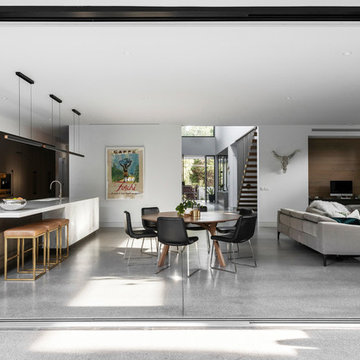
Photography: Gerard Warrener, DPI
Photography for Raw Architecture
Idée de décoration pour un grand salon design ouvert avec un mur blanc, sol en béton ciré et un sol gris.
Idée de décoration pour un grand salon design ouvert avec un mur blanc, sol en béton ciré et un sol gris.
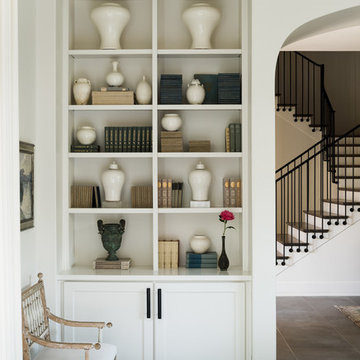
Exemple d'un salon chic de taille moyenne et ouvert avec un mur blanc, sol en béton ciré, une cheminée standard, un manteau de cheminée en béton, aucun téléviseur et un sol gris.
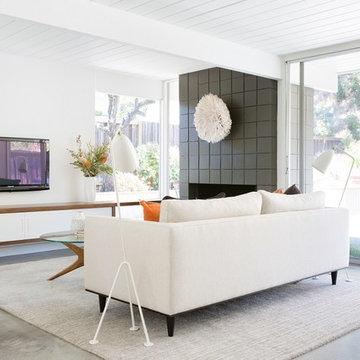
Photo by Suzanna Scott.
$1200 retail wool rug from Feizy, which we then had custom cut to size and hand-serged for just $150.
The fireplace is dressed up with a white Traditional African Headdress sourced at a local flea market, and baskets and vases from West Elm and CB2, against a solid walnut built-in media cabinet below the TV. The Khrome Studios Della Robbia “sectional” (which would have been an expensive custom order) was created using a stock-size sofa in graded-in (stock) fabric, with an ottoman, giving a sectional effect. Coffee table sourced on Etsy for $875. Gubi Grasshopper lamps were another splurge (the client LOVED them) at $900 each.
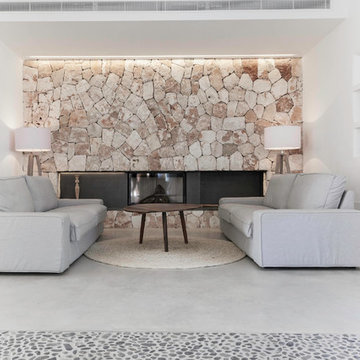
fotografia: Gonçal Garcia
Cette photo montre un salon méditerranéen de taille moyenne et fermé avec une salle de réception, un mur blanc, sol en béton ciré, une cheminée ribbon, un manteau de cheminée en pierre et un mur en pierre.
Cette photo montre un salon méditerranéen de taille moyenne et fermé avec une salle de réception, un mur blanc, sol en béton ciré, une cheminée ribbon, un manteau de cheminée en pierre et un mur en pierre.
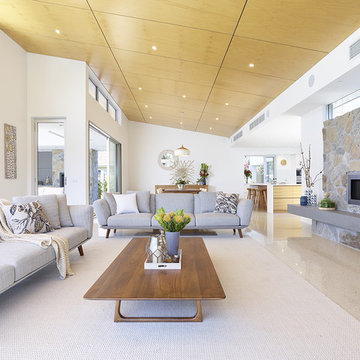
Cette image montre un salon design ouvert avec un mur blanc, sol en béton ciré, un manteau de cheminée en pierre et une cheminée ribbon.
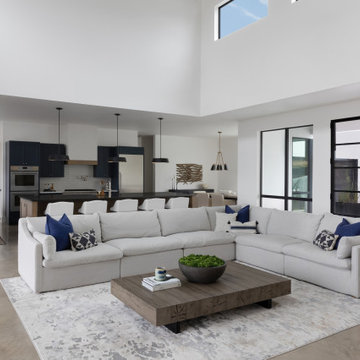
Aménagement d'un grand salon scandinave ouvert avec un mur blanc, sol en béton ciré, un manteau de cheminée en pierre, un sol gris et un plafond voûté.
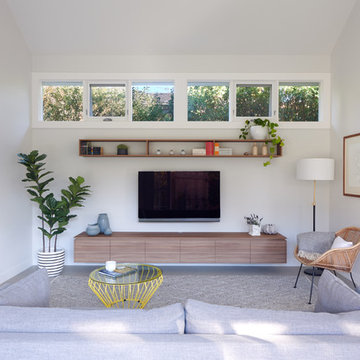
Mark Wilson
Inspiration pour un salon traditionnel avec un mur beige, sol en béton ciré et un téléviseur fixé au mur.
Inspiration pour un salon traditionnel avec un mur beige, sol en béton ciré et un téléviseur fixé au mur.
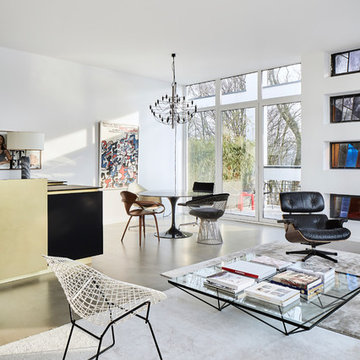
feuss fotografie annika Feuss
Cette image montre un salon mansardé ou avec mezzanine design de taille moyenne avec une salle de réception, un mur blanc, sol en béton ciré, aucune cheminée, aucun téléviseur et un sol gris.
Cette image montre un salon mansardé ou avec mezzanine design de taille moyenne avec une salle de réception, un mur blanc, sol en béton ciré, aucune cheminée, aucun téléviseur et un sol gris.
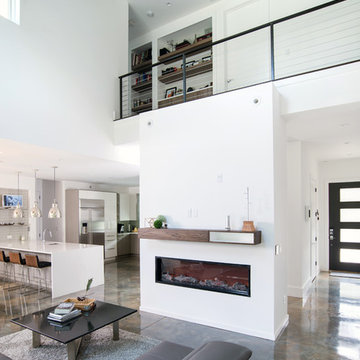
Idées déco pour un salon moderne de taille moyenne et ouvert avec une salle de réception, un mur blanc, sol en béton ciré et aucun téléviseur.
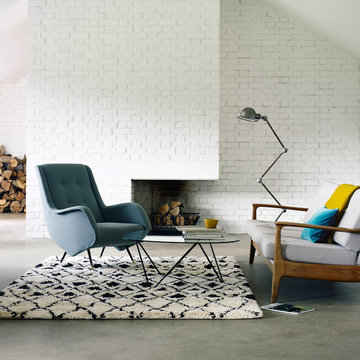
Réalisation d'un salon design avec un mur blanc, sol en béton ciré, une cheminée standard et un manteau de cheminée en brique.
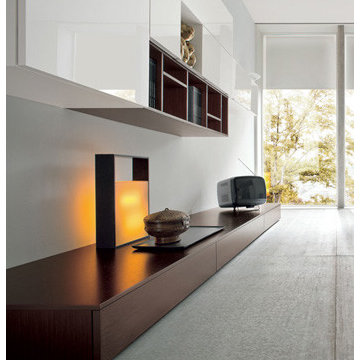
Exemple d'un grand salon moderne ouvert avec une salle de réception, un mur blanc et sol en béton ciré.
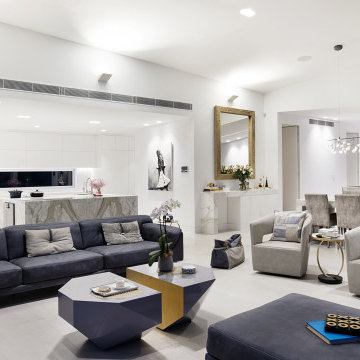
Exemple d'un très grand salon gris et blanc tendance ouvert avec une salle de réception, un mur blanc, sol en béton ciré, cheminée suspendue, un sol gris, un plafond voûté et éclairage.
Idées déco de salons blancs avec sol en béton ciré
8
